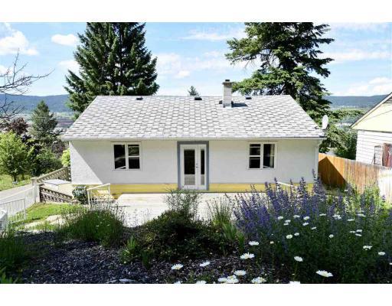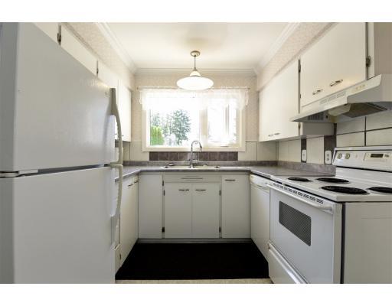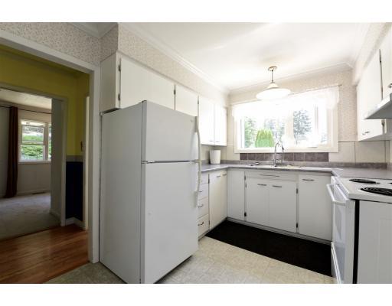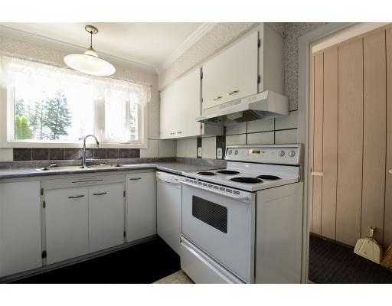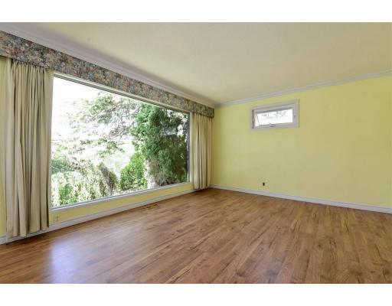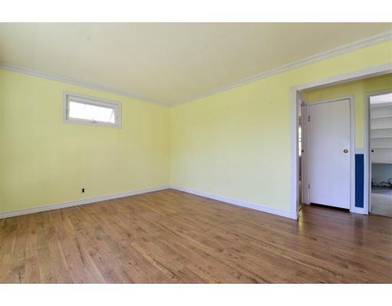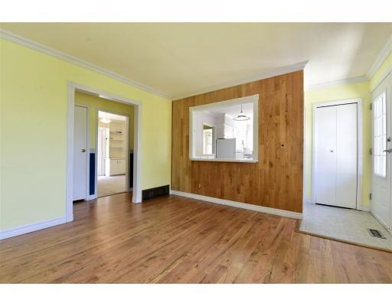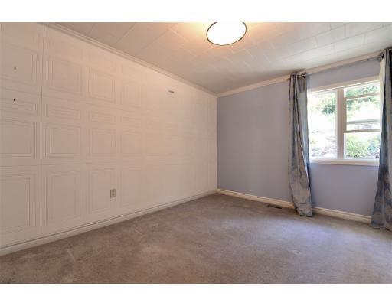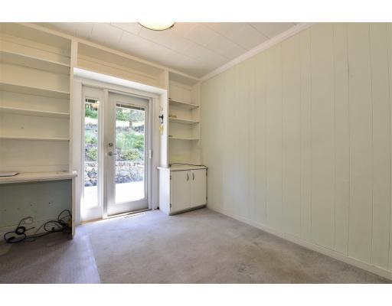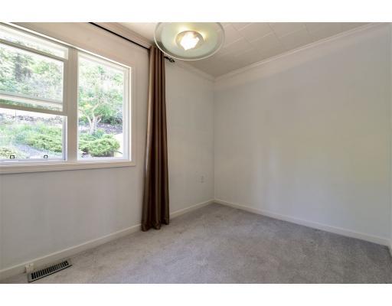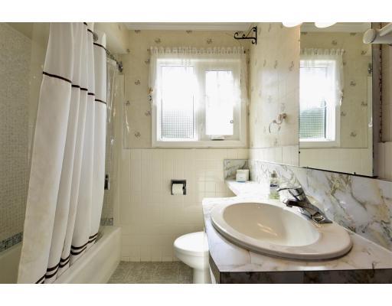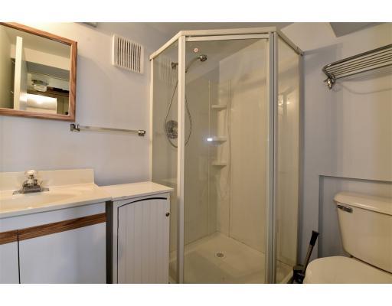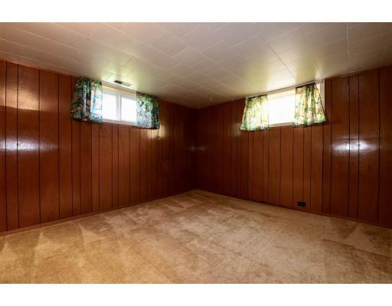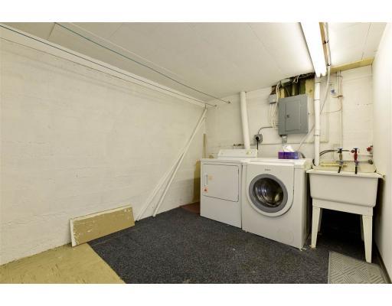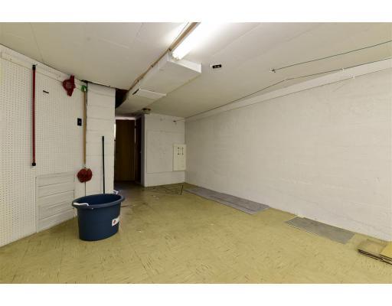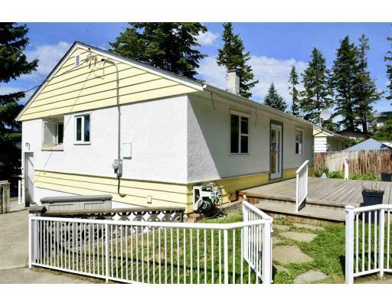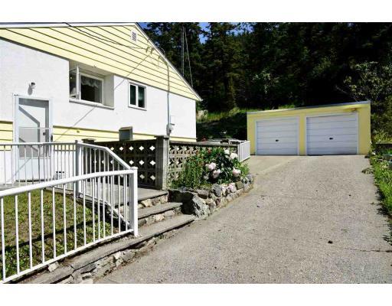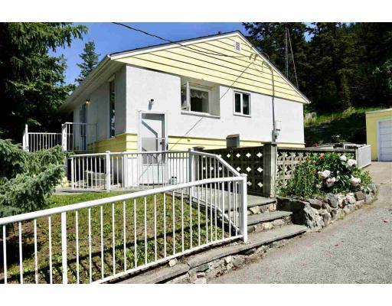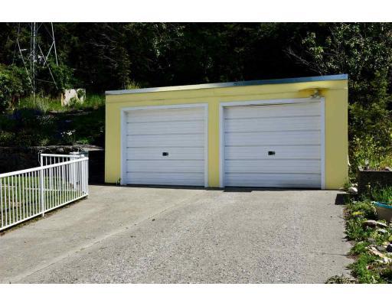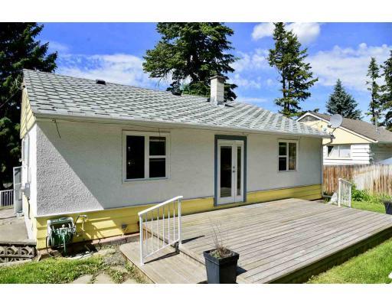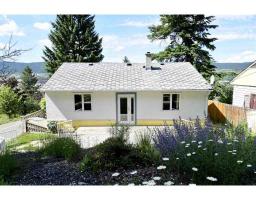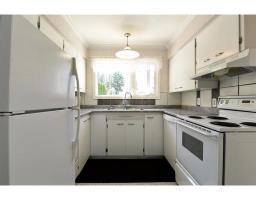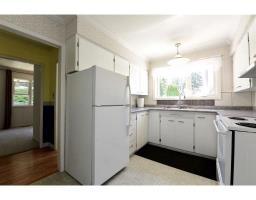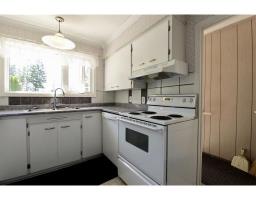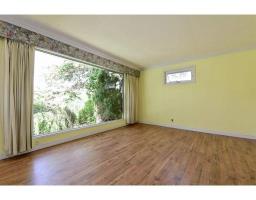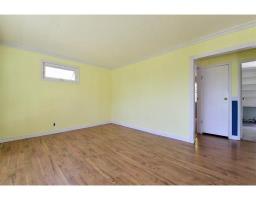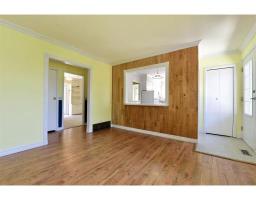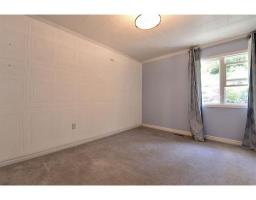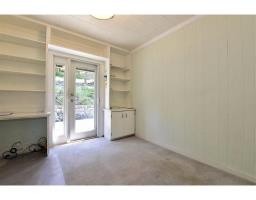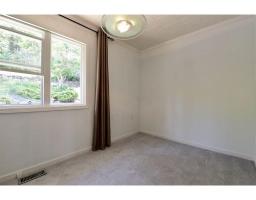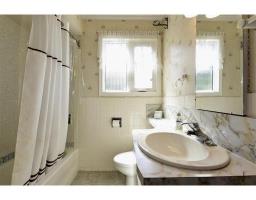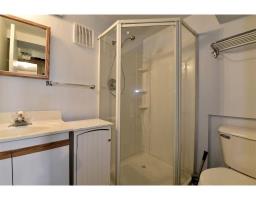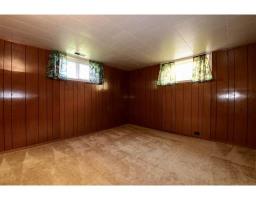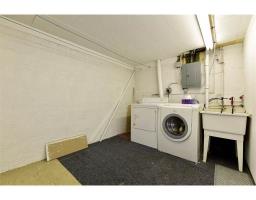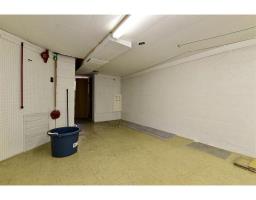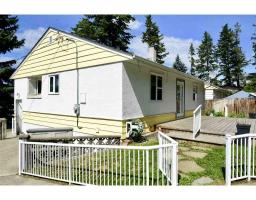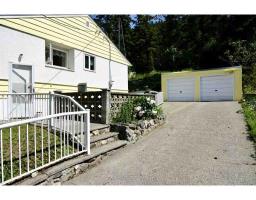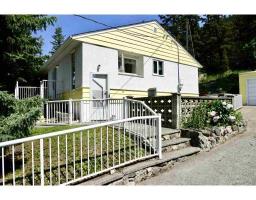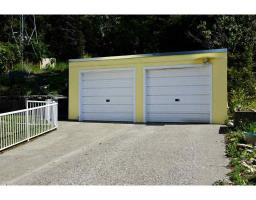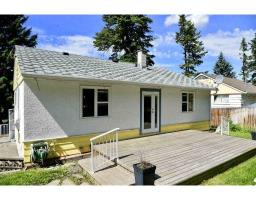32 Windmill Crescent Williams Lake, British Columbia V2G 1A9
$235,000
Backing onto FOX MOUNTAIN BIKE TRAILS and CROWN LAND this 1.71 acre lot is private with opportunity for an exceptional garden & outdoor enthusiasts lifestyle. Enjoy the vintage vibe of the older establishes area, within walking distance to town! 3 bedrooms on the main floor, with full basement itâs a great starter home. Enjoy the detached 20â6 x 20â8 double car garage ideal for winter parking & heaps of storage. Enjoy all day sunshine, loads of natural light & a perfect back yard entertaining deck ideal for summertime fun! Updates include vinyl windows, hot water tank, roof & deck 2005, furnace 2002, & underground irrigation. Come check it out! (id:22614)
Property Details
| MLS® Number | R2381355 |
| Property Type | Single Family |
| View Type | View |
Building
| Bathroom Total | 2 |
| Bedrooms Total | 3 |
| Appliances | Washer/dryer Combo, Dishwasher, Refrigerator, Stove |
| Basement Development | Finished |
| Basement Type | Full (finished) |
| Constructed Date | 1956 |
| Construction Style Attachment | Detached |
| Fireplace Present | No |
| Foundation Type | Concrete Perimeter |
| Roof Material | Asphalt Shingle |
| Roof Style | Conventional |
| Stories Total | 2 |
| Size Interior | 1860 Sqft |
| Type | House |
| Utility Water | Municipal Water |
Land
| Acreage | Yes |
| Size Irregular | 1.71 |
| Size Total | 1.71 Ac |
| Size Total Text | 1.71 Ac |
Rooms
| Level | Type | Length | Width | Dimensions |
|---|---|---|---|---|
| Basement | Storage | 8 ft | 7 ft | 8 ft x 7 ft |
| Basement | Storage | 8 ft ,8 in | 6 ft | 8 ft ,8 in x 6 ft |
| Basement | Recreational, Games Room | 13 ft ,2 in | 18 ft | 13 ft ,2 in x 18 ft |
| Basement | Bedroom 3 | 12 ft ,7 in | 12 ft ,1 in | 12 ft ,7 in x 12 ft ,1 in |
| Basement | Laundry Room | 8 ft ,4 in | 7 ft | 8 ft ,4 in x 7 ft |
| Basement | Utility Room | 8 ft ,8 in | 7 ft ,6 in | 8 ft ,8 in x 7 ft ,6 in |
| Main Level | Kitchen | 14 ft | 8 ft ,6 in | 14 ft x 8 ft ,6 in |
| Main Level | Living Room | 11 ft | 12 ft ,2 in | 11 ft x 12 ft ,2 in |
| Main Level | Eating Area | 5 ft | 8 ft ,9 in | 5 ft x 8 ft ,9 in |
| Main Level | Master Bedroom | 9 ft ,1 in | 14 ft ,7 in | 9 ft ,1 in x 14 ft ,7 in |
| Main Level | Office | 11 ft ,2 in | 9 ft | 11 ft ,2 in x 9 ft |
| Main Level | Bedroom 2 | 7 ft ,6 in | 11 ft ,1 in | 7 ft ,6 in x 11 ft ,1 in |
https://www.realtor.ca/PropertyDetails.aspx?PropertyId=20822028
Interested?
Contact us for more information
