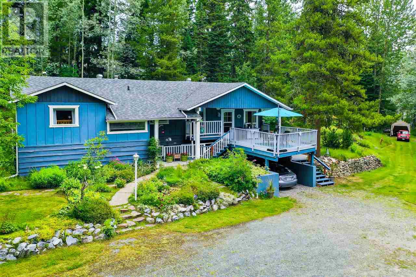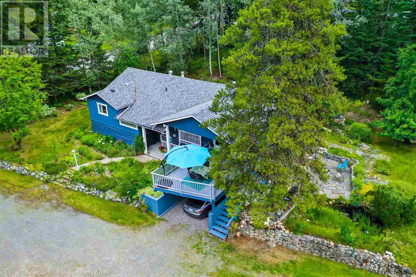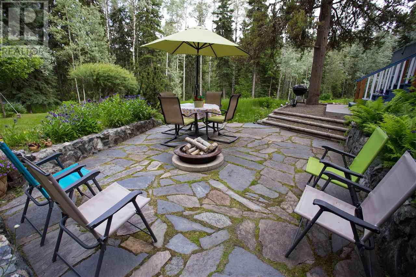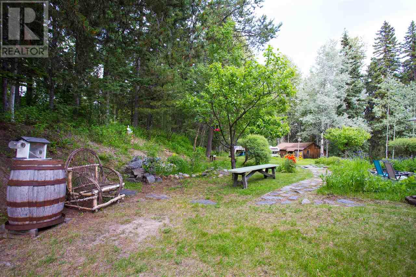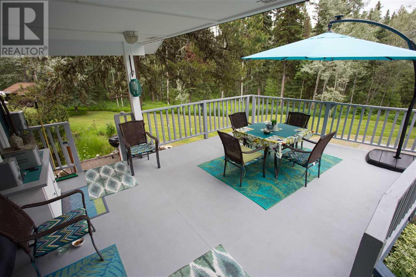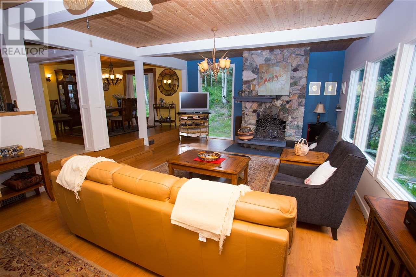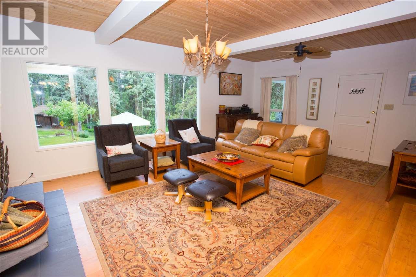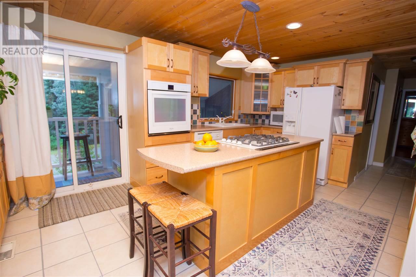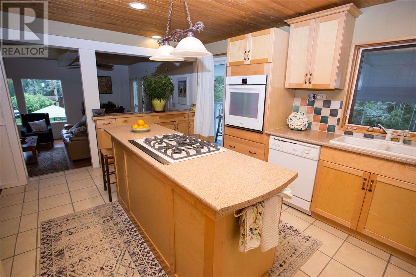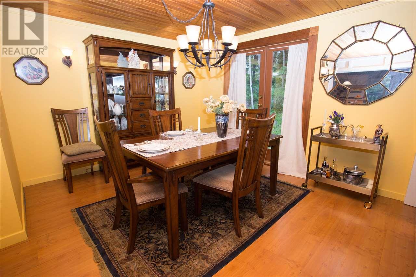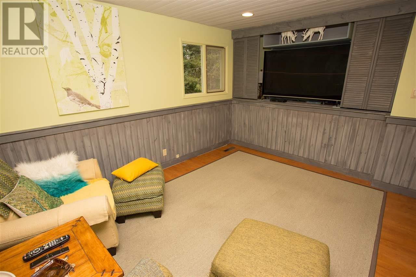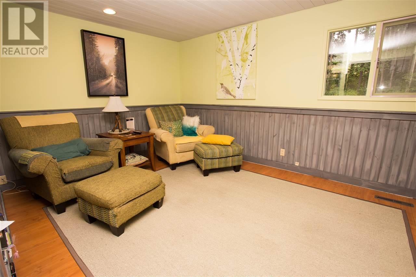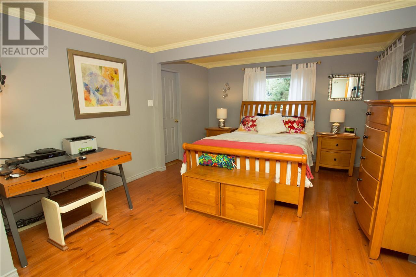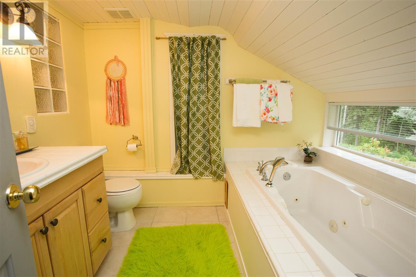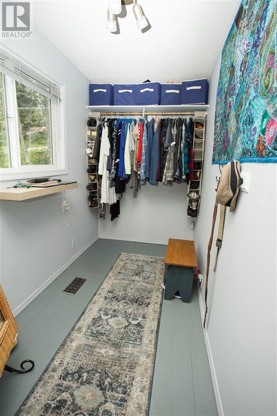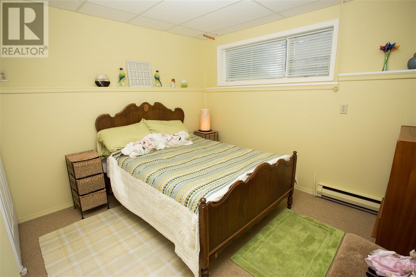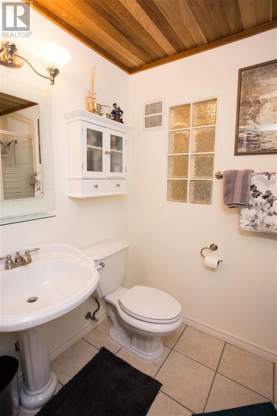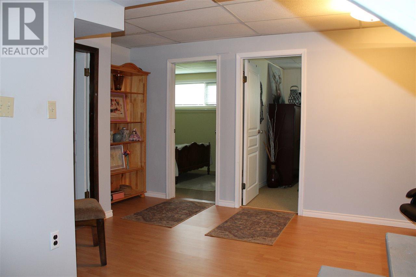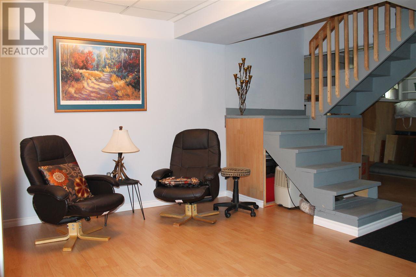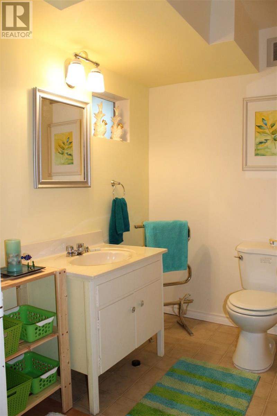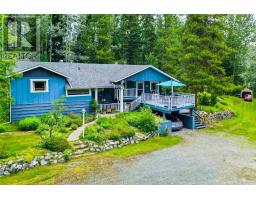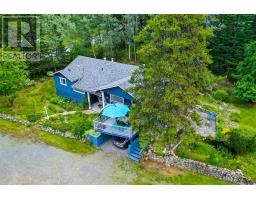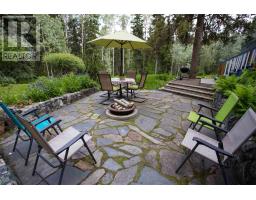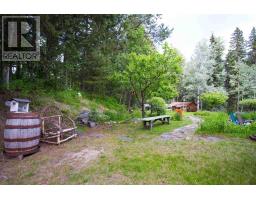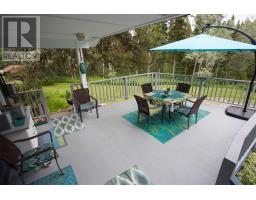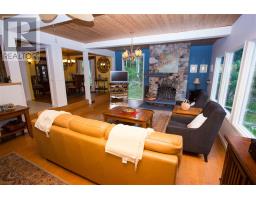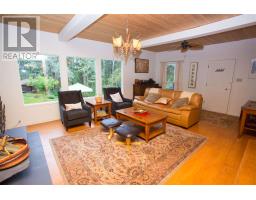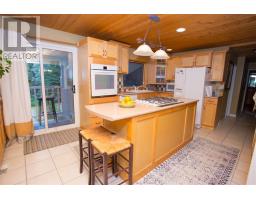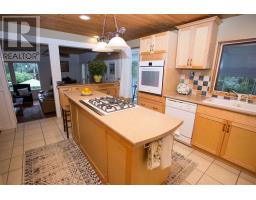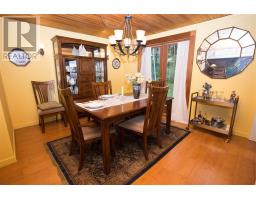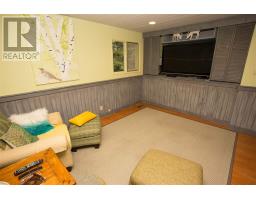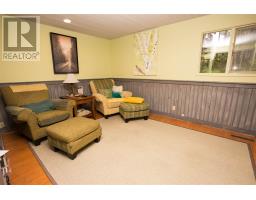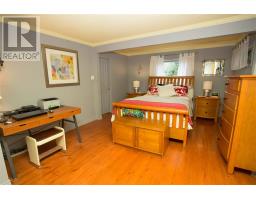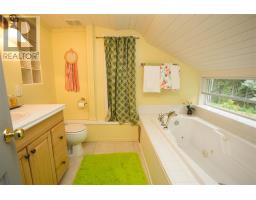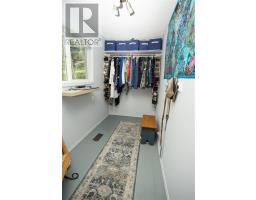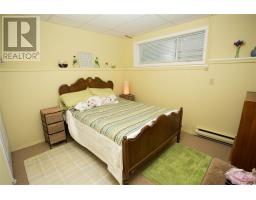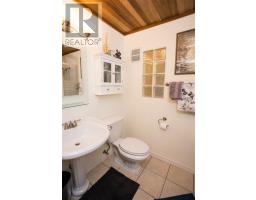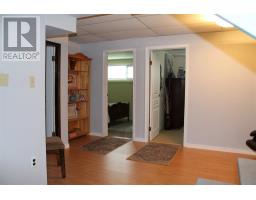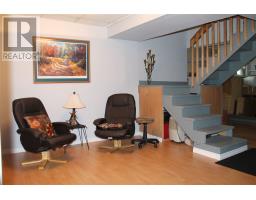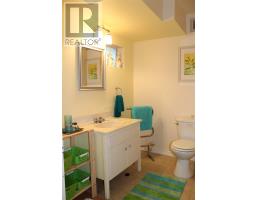1884 Sommerville Road Prince George, British Columbia V2N 6T6
$452,900
Country in the city. Stunning park like 3.5 acres, with lots of room to build a dream shop. The outdoor space features a pond, fire pit & patio surrounded by fruit trees, a perfect oasis to relax & enjoy the peace & privacy, a wonderful place to host a social event. Once you move inside, you'll be impressed with the real stone fireplace, perfect for those cozy winter evenings. The gourmet maple kitchen features a gas range, built in oven, pantry and plenty of drawers & slide outs. Newer windows, roof, flooring, paint, etc. The luxurious master bedroom has a walk-in closet and stunning ensuite, soaker jetted tub. Both upstairs baths have heated tile. This move in ready home is close to town, schools & golf course. Make this home your future piece of paradise & enjoy the best of both worlds (id:22614)
Property Details
| MLS® Number | R2381451 |
| Property Type | Single Family |
Building
| Bathroom Total | 3 |
| Bedrooms Total | 3 |
| Appliances | Dishwasher |
| Basement Development | Finished |
| Basement Type | Full (finished) |
| Constructed Date | 9999 |
| Construction Style Attachment | Detached |
| Fireplace Present | Yes |
| Fireplace Total | 1 |
| Foundation Type | Concrete Perimeter |
| Roof Material | Asphalt Shingle |
| Roof Style | Conventional |
| Stories Total | 2 |
| Size Interior | 2922 Sqft |
| Type | House |
| Utility Water | Municipal Water |
Land
| Acreage | Yes |
| Size Irregular | 152460 |
| Size Total | 152460 Sqft |
| Size Total Text | 152460 Sqft |
Rooms
| Level | Type | Length | Width | Dimensions |
|---|---|---|---|---|
| Basement | Bedroom 2 | 10 ft ,1 in | 9 ft ,5 in | 10 ft ,1 in x 9 ft ,5 in |
| Basement | Bedroom 3 | 10 ft ,1 in | 9 ft ,3 in | 10 ft ,1 in x 9 ft ,3 in |
| Basement | Other | 12 ft | 10 ft ,5 in | 12 ft x 10 ft ,5 in |
| Basement | Workshop | 15 ft | x 15 ft | |
| Basement | Mud Room | 11 ft ,6 in | 6 ft | 11 ft ,6 in x 6 ft |
| Main Level | Kitchen | 15 ft ,1 in | 10 ft ,6 in | 15 ft ,1 in x 10 ft ,6 in |
| Main Level | Dining Room | 10 ft ,1 in | 12 ft ,1 in | 10 ft ,1 in x 12 ft ,1 in |
| Main Level | Living Room | 23 ft ,3 in | 15 ft ,6 in | 23 ft ,3 in x 15 ft ,6 in |
| Main Level | Den | 10 ft ,3 in | 13 ft ,1 in | 10 ft ,3 in x 13 ft ,1 in |
| Main Level | Master Bedroom | 15 ft ,3 in | 12 ft ,7 in | 15 ft ,3 in x 12 ft ,7 in |
https://www.realtor.ca/PropertyDetails.aspx?PropertyId=20825967
Interested?
Contact us for more information
