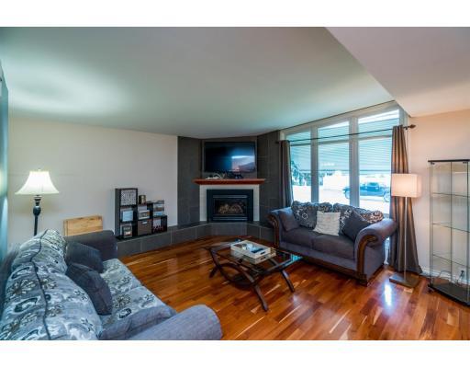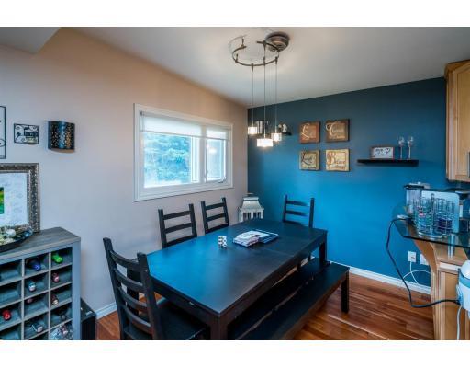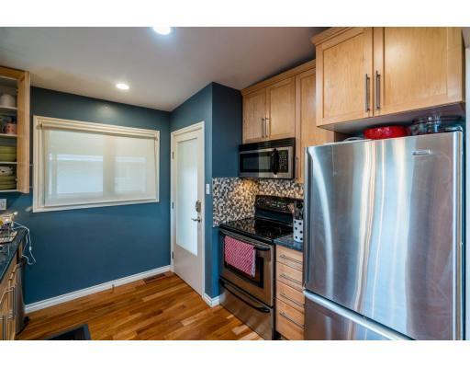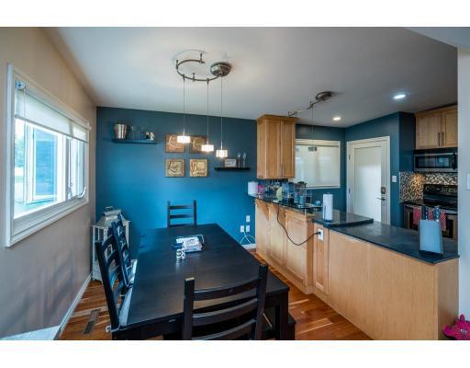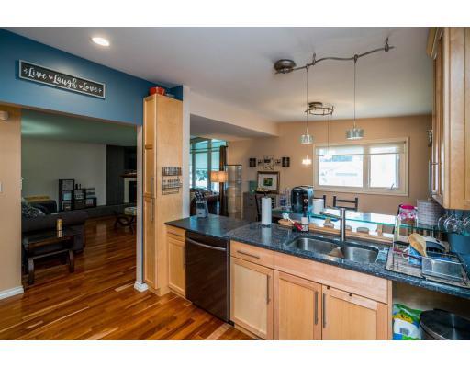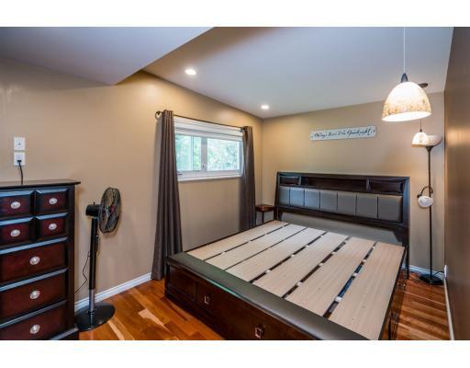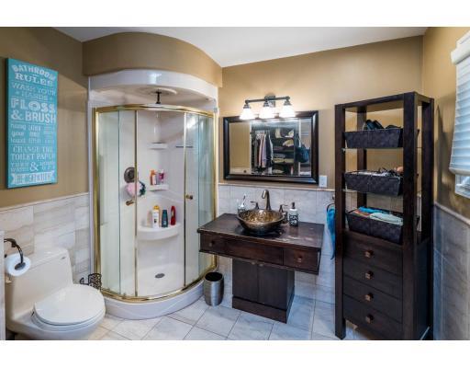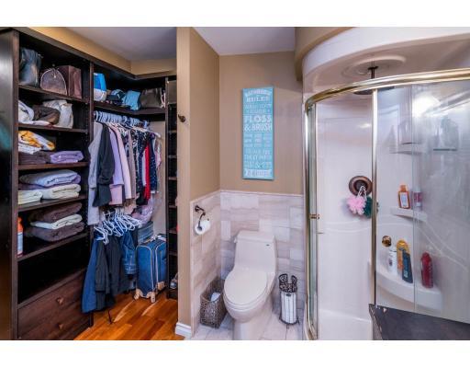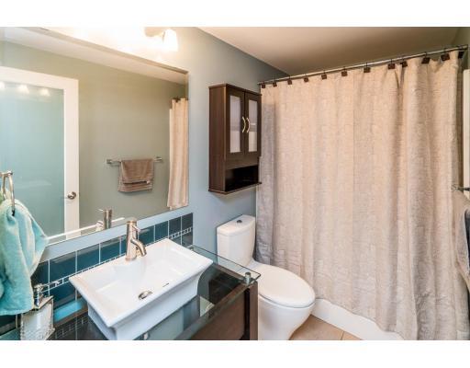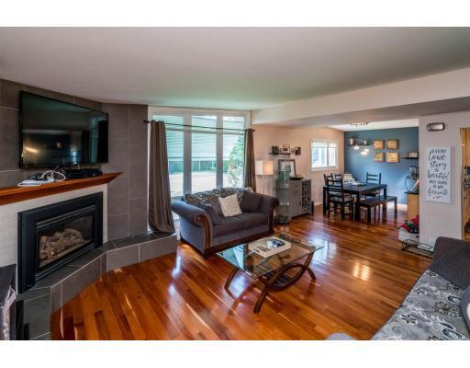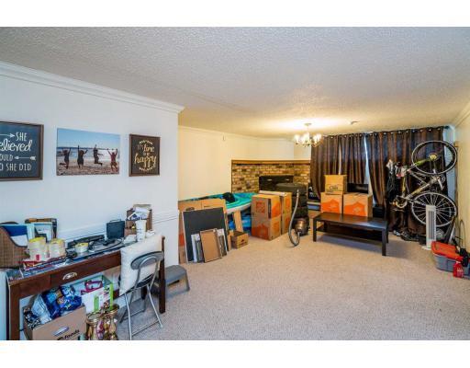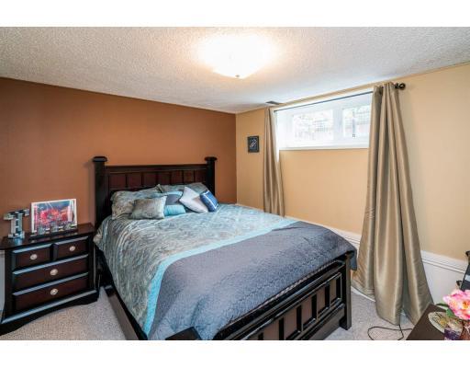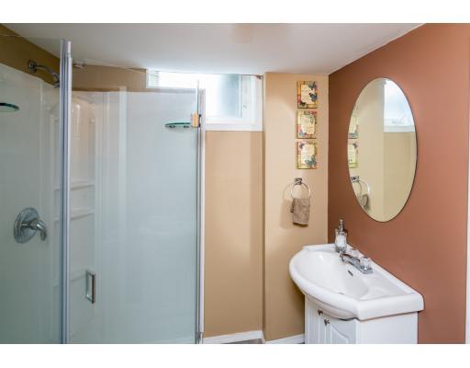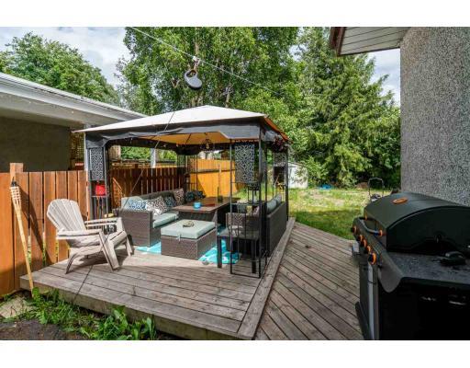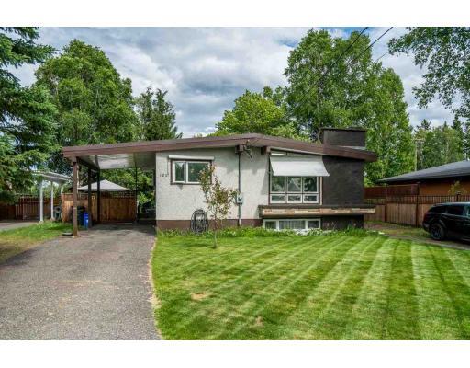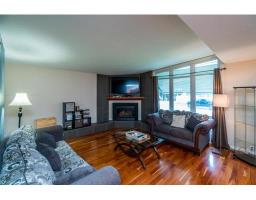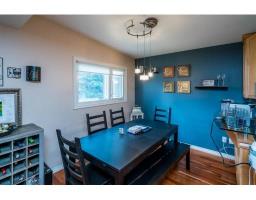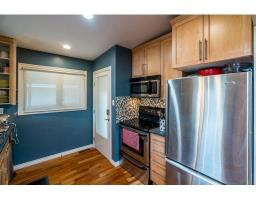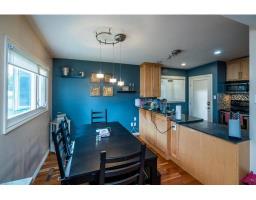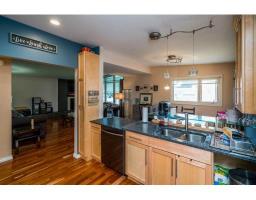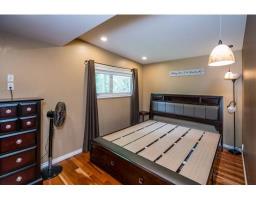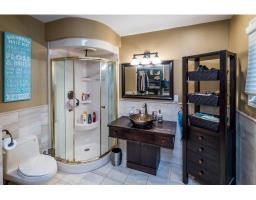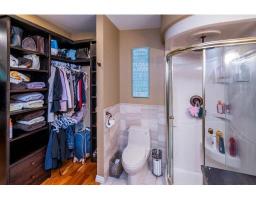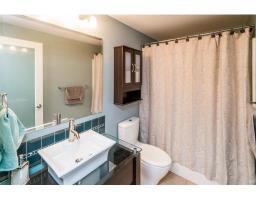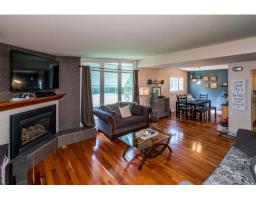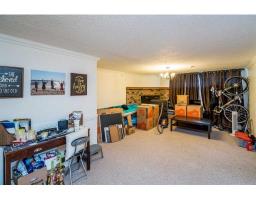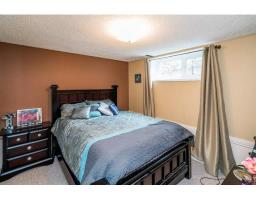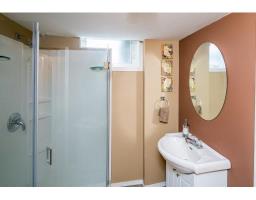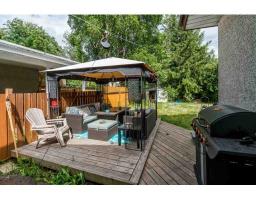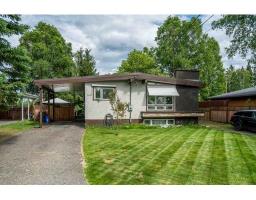124 Douglas Street Prince George, British Columbia V2M 2L8
3 Bedroom
3 Bathroom
2120 sqft
Split Level Entry
Fireplace
$329,900
Great home in the Nechako View neighborhood. Lots of updates to enjoy including kitchen, baths, windows, flooring, HE furnace and more. You'll love the master suite in this home with a beautiful ensuite, and vaulted ceilings in the open concept kitchen/dining/living area. There is rough in plumbing in the basement, making it an easy conversion to suite. (id:22614)
Property Details
| MLS® Number | R2381636 |
| Property Type | Single Family |
Building
| Bathroom Total | 3 |
| Bedrooms Total | 3 |
| Appliances | Washer, Dryer, Refrigerator, Stove, Dishwasher |
| Architectural Style | Split Level Entry |
| Basement Development | Finished |
| Basement Type | Unknown (finished) |
| Constructed Date | 1960 |
| Construction Style Attachment | Detached |
| Fireplace Present | Yes |
| Fireplace Total | 2 |
| Foundation Type | Block |
| Roof Material | Membrane |
| Roof Style | Conventional |
| Stories Total | 2 |
| Size Interior | 2120 Sqft |
| Type | House |
| Utility Water | Municipal Water |
Land
| Acreage | No |
| Size Irregular | 7014 |
| Size Total | 7014 Sqft |
| Size Total Text | 7014 Sqft |
Rooms
| Level | Type | Length | Width | Dimensions |
|---|---|---|---|---|
| Basement | Bedroom 3 | 10 ft ,8 in | 9 ft ,9 in | 10 ft ,8 in x 9 ft ,9 in |
| Basement | Recreational, Games Room | 12 ft ,1 in | 17 ft ,3 in | 12 ft ,1 in x 17 ft ,3 in |
| Basement | Family Room | 21 ft ,3 in | 13 ft ,9 in | 21 ft ,3 in x 13 ft ,9 in |
| Main Level | Kitchen | 10 ft ,6 in | 9 ft ,1 in | 10 ft ,6 in x 9 ft ,1 in |
| Main Level | Dining Room | 8 ft ,5 in | 10 ft ,1 in | 8 ft ,5 in x 10 ft ,1 in |
| Main Level | Living Room | 17 ft ,6 in | 14 ft ,4 in | 17 ft ,6 in x 14 ft ,4 in |
| Main Level | Bedroom 2 | 10 ft ,1 in | 12 ft ,7 in | 10 ft ,1 in x 12 ft ,7 in |
| Main Level | Master Bedroom | 13 ft ,9 in | 9 ft ,2 in | 13 ft ,9 in x 9 ft ,2 in |
https://www.realtor.ca/PropertyDetails.aspx?PropertyId=20826314
Interested?
Contact us for more information
