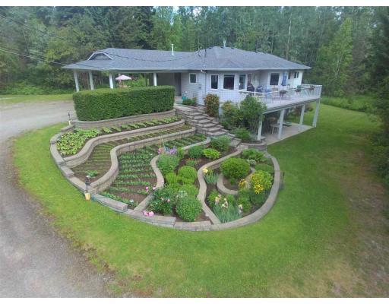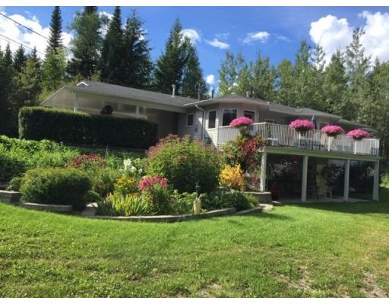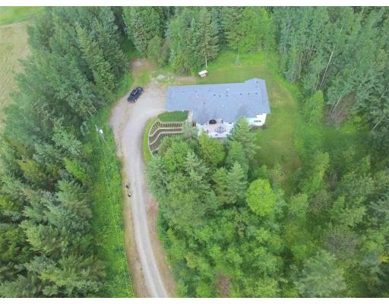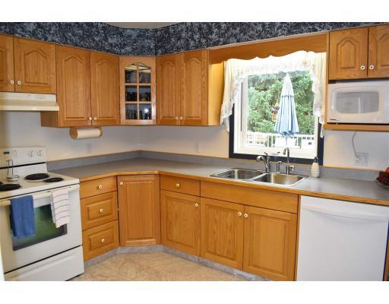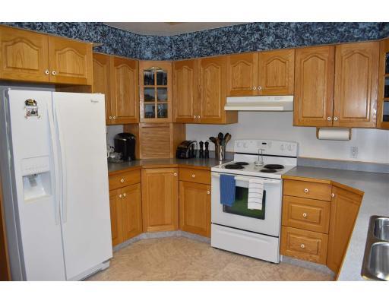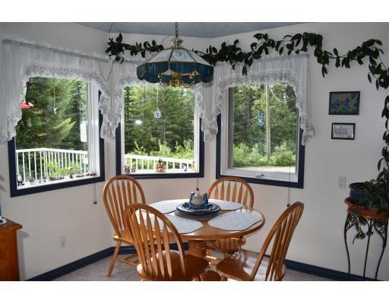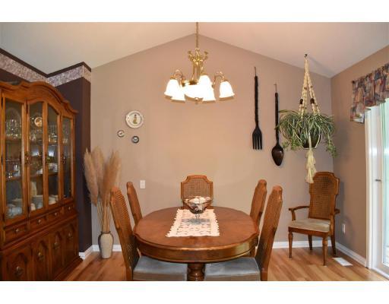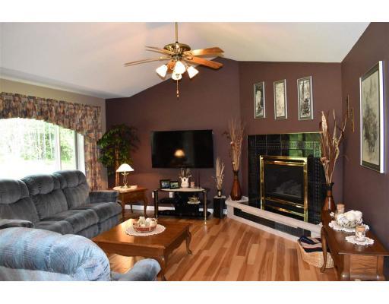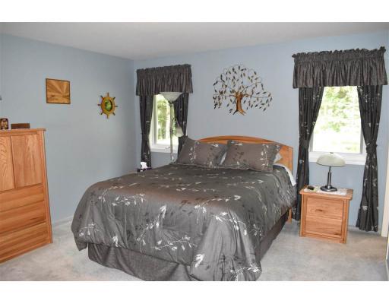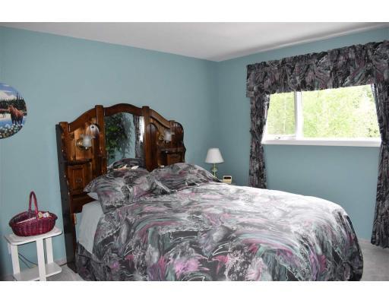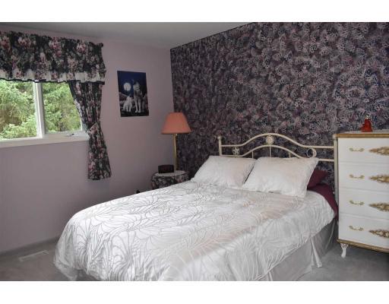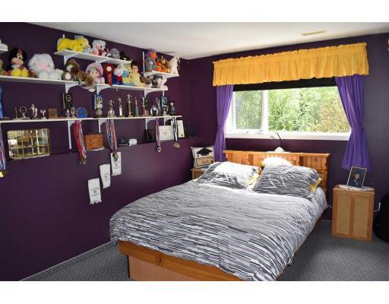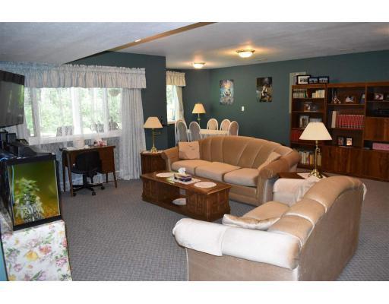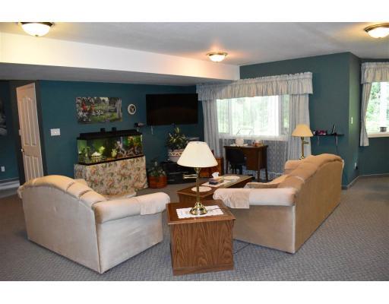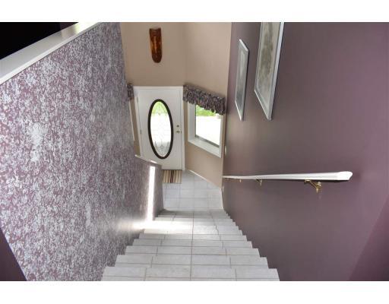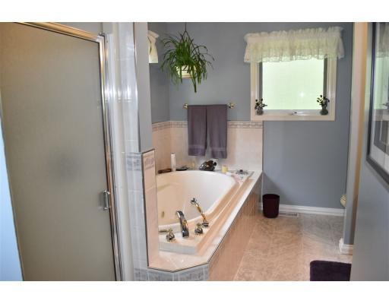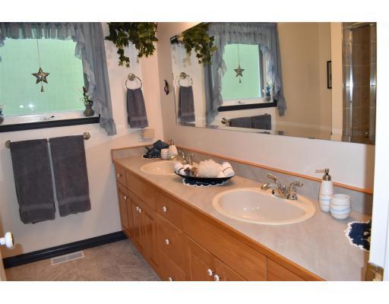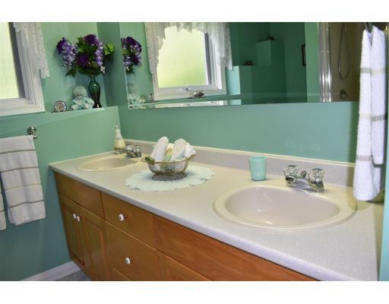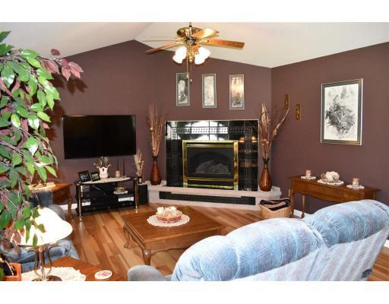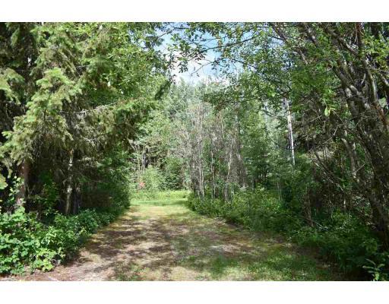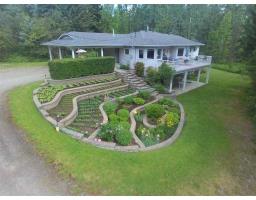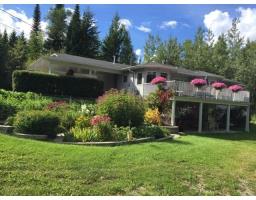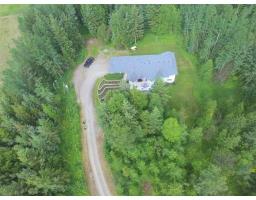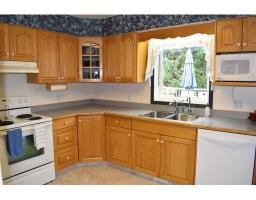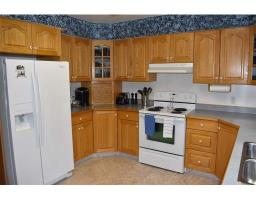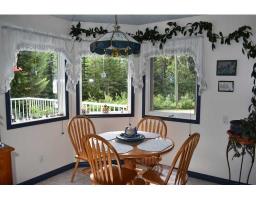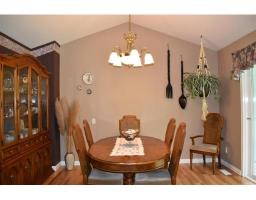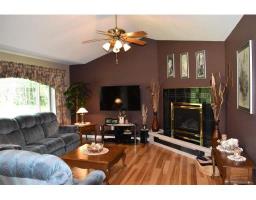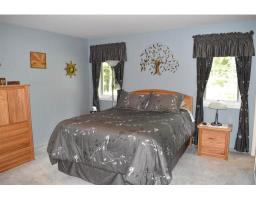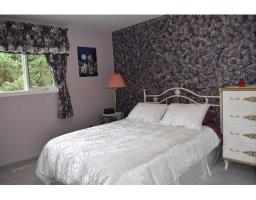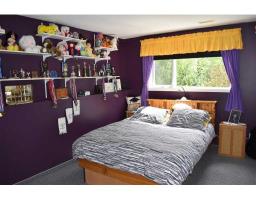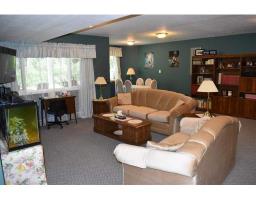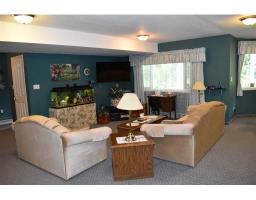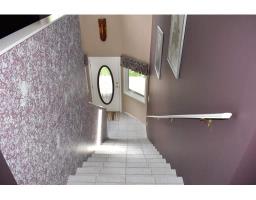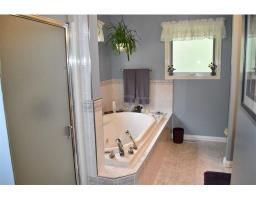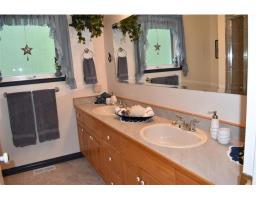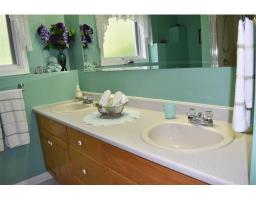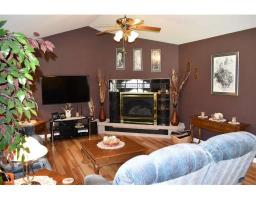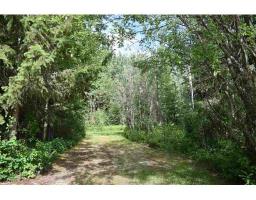1845 Bradford Road Quesnel, British Columbia V2J 7B4
$439,900
* PREC - Personal Real Estate Corporation. Pride of ownership shines through in this custom-built family home! This 5 bedroom, 3.5 bathroom, family home is one of the most solidly built homes you will find. Some of the highlights include living room and dining area with vaulted ceilings, quality oak kitchen with nook and located off the sundeck, laundry on main floor, huge ensuite with soaker tub and main bathroom with double vanity. The basement offers one of the largest rec-rooms you will ever see (over 600 square feet!). There are 2 additional bedrooms in the bsmt and another 5 piece bathroom. Most of the flooring upstairs is new and the roof is only 1 year old! The 4.95 acre yard and gardens are immaculate, inc. perennial and vegetable gardens, block landscaping and a covered patio w/sundeck above! Orig. well log shows 40 GPM! (id:22614)
Property Details
| MLS® Number | R2381816 |
| Property Type | Single Family |
| View Type | View |
Building
| Bathroom Total | 4 |
| Bedrooms Total | 5 |
| Appliances | Washer, Dryer, Refrigerator, Stove, Dishwasher |
| Basement Development | Finished |
| Basement Type | Full (finished) |
| Constructed Date | 1996 |
| Construction Style Attachment | Detached |
| Fireplace Present | Yes |
| Fireplace Total | 2 |
| Foundation Type | Concrete Perimeter |
| Roof Material | Asphalt Shingle |
| Roof Style | Conventional |
| Stories Total | 2 |
| Size Interior | 3716 Sqft |
| Type | House |
| Utility Water | Drilled Well |
Land
| Acreage | Yes |
| Size Irregular | 215622 |
| Size Total | 215622 Sqft |
| Size Total Text | 215622 Sqft |
Rooms
| Level | Type | Length | Width | Dimensions |
|---|---|---|---|---|
| Basement | Foyer | 9 ft | 11 ft ,5 in | 9 ft x 11 ft ,5 in |
| Basement | Recreational, Games Room | 30 ft ,5 in | 21 ft | 30 ft ,5 in x 21 ft |
| Basement | Utility Room | 10 ft ,8 in | 20 ft ,1 in | 10 ft ,8 in x 20 ft ,1 in |
| Basement | Bedroom 4 | 15 ft ,5 in | 10 ft ,5 in | 15 ft ,5 in x 10 ft ,5 in |
| Basement | Bedroom 5 | 10 ft | 13 ft ,6 in | 10 ft x 13 ft ,6 in |
| Main Level | Laundry Room | 8 ft | 8 ft ,4 in | 8 ft x 8 ft ,4 in |
| Main Level | Dining Nook | 9 ft | 9 ft | 9 ft x 9 ft |
| Main Level | Kitchen | 11 ft ,6 in | 12 ft ,1 in | 11 ft ,6 in x 12 ft ,1 in |
| Main Level | Dining Room | 12 ft | 13 ft ,3 in | 12 ft x 13 ft ,3 in |
| Main Level | Living Room | 15 ft ,5 in | 15 ft | 15 ft ,5 in x 15 ft |
| Main Level | Office | 4 ft ,8 in | 6 ft | 4 ft ,8 in x 6 ft |
| Main Level | Master Bedroom | 12 ft ,9 in | 13 ft ,2 in | 12 ft ,9 in x 13 ft ,2 in |
| Main Level | Bedroom 2 | 13 ft ,2 in | 11 ft ,8 in | 13 ft ,2 in x 11 ft ,8 in |
| Main Level | Bedroom 3 | 11 ft ,1 in | 11 ft ,9 in | 11 ft ,1 in x 11 ft ,9 in |
https://www.realtor.ca/PropertyDetails.aspx?PropertyId=20828820
Interested?
Contact us for more information
Scott Klassen
Personal Real Estate Corporation
www.scottklassen.com
https://www.facebook.com/scottklassenrealestate/
https://www.linkedin.com/in/scottklassenrealtor/
https://twitter.com/klassenrealtor
