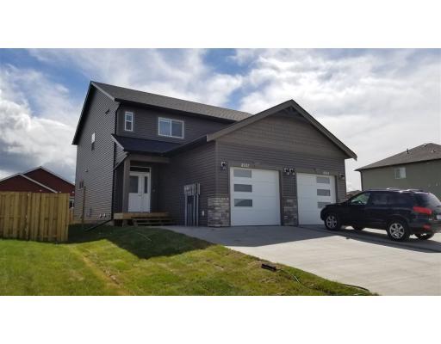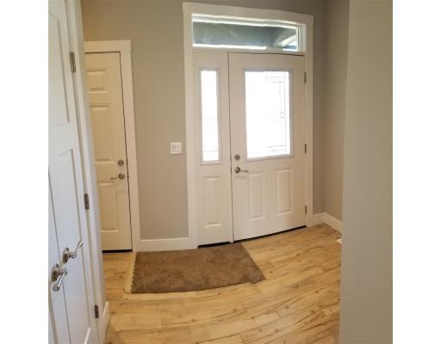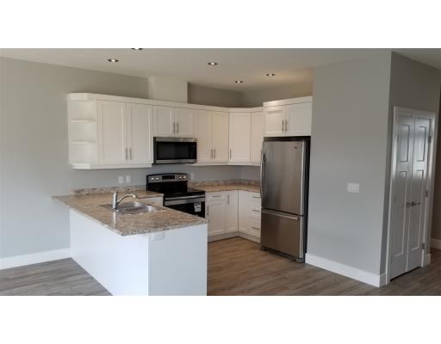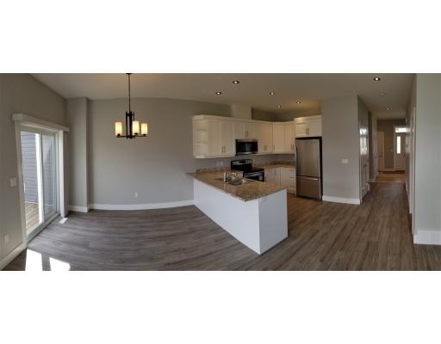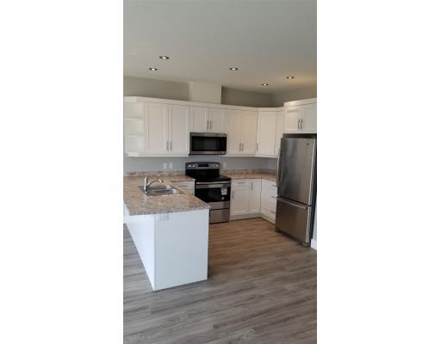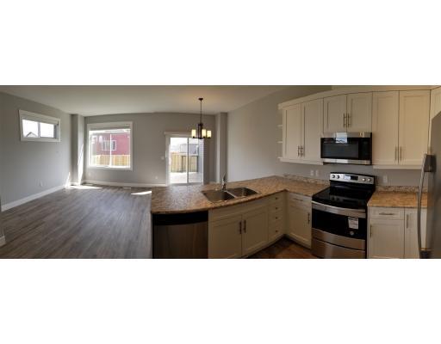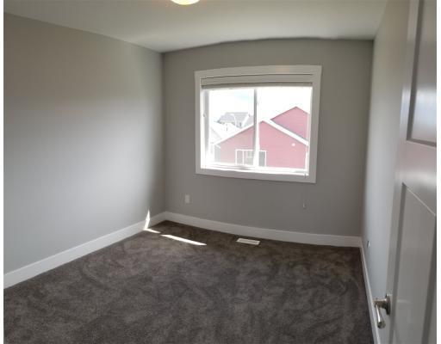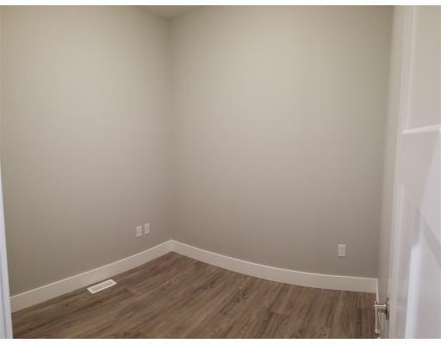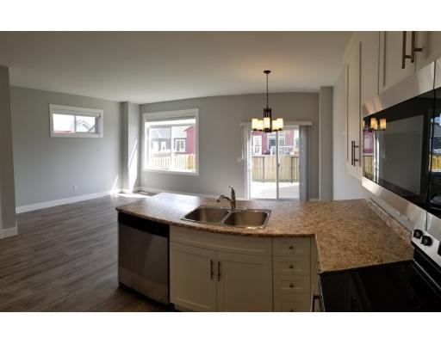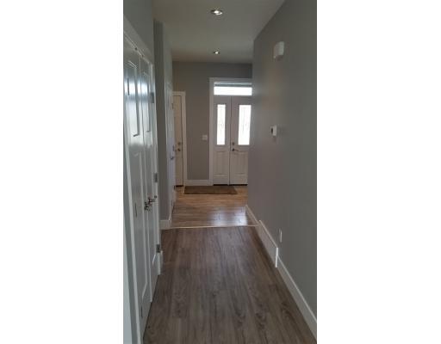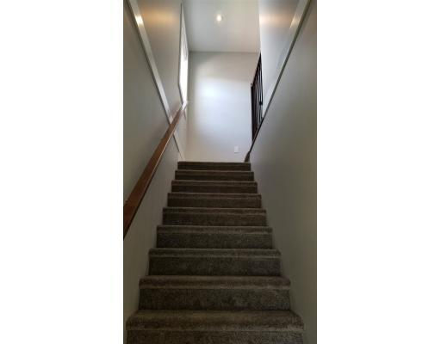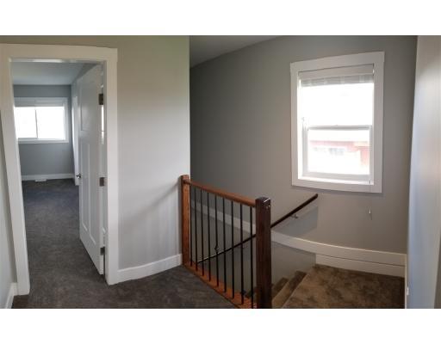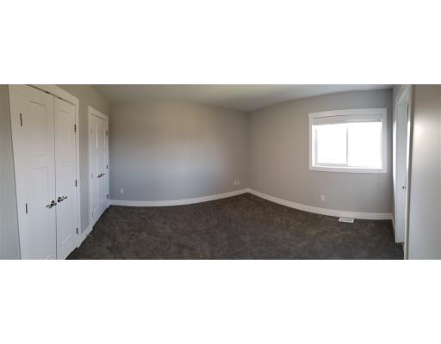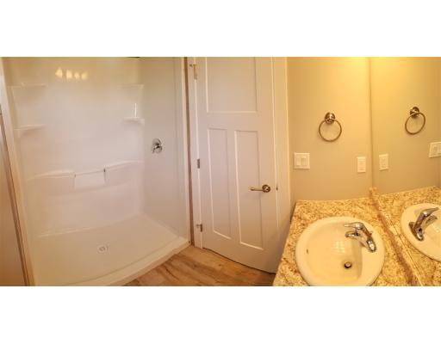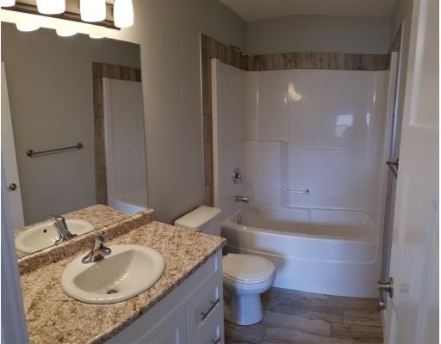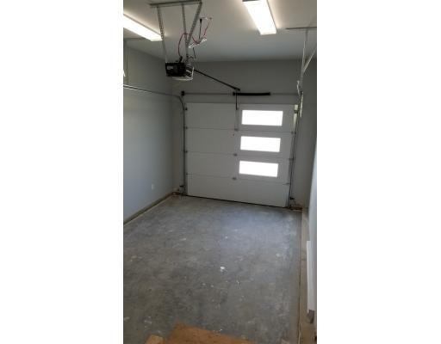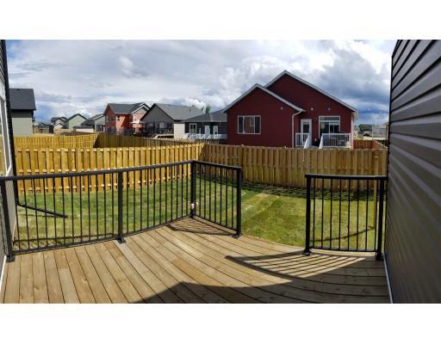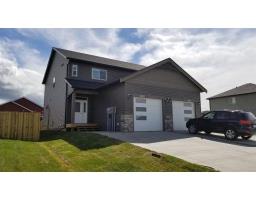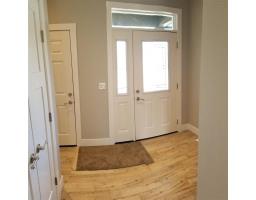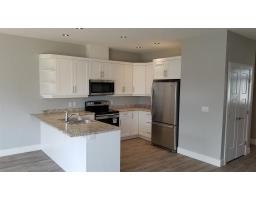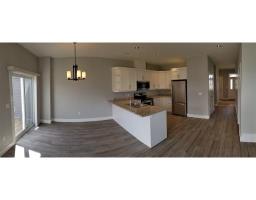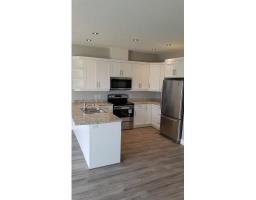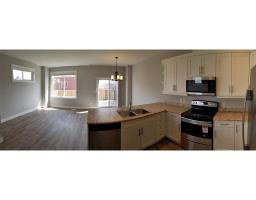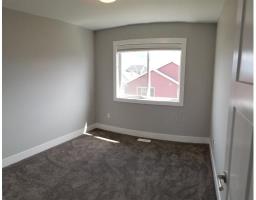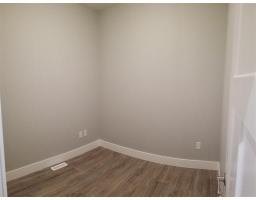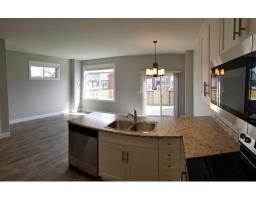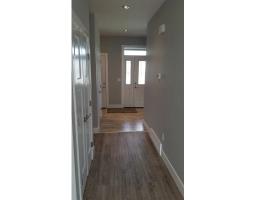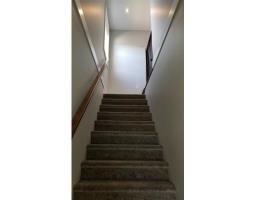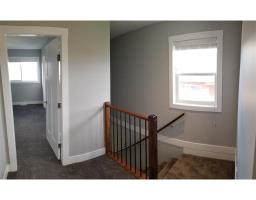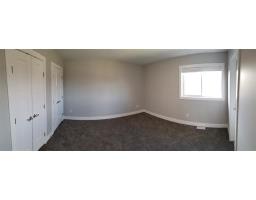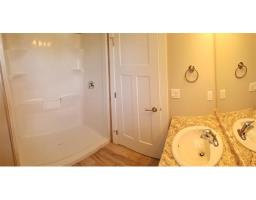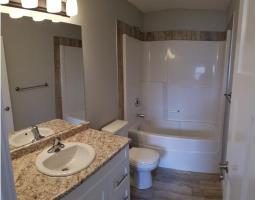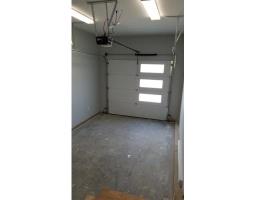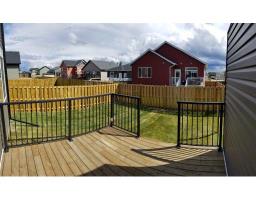8333 88 Avenue Fort St. John, British Columbia V1J 0N9
$329,900
* PREC - Personal Real Estate Corporation. Time to stop throwing your hard earned money away on rent? Own for less than rent and build equity with mortgage payments of $1,379/mth OAC! Only a block from Duncan Cran elementary and 3 blocks from North Peace Secondary - nestled into Energy Park Phase 3 is this classic floor plan offers a great curb appeal on a completely landscaped and fenced lot complete with concrete driveway and a heated garage! The main floor includes a tiled entrance, 2 pc bathroom, large office/den, and a custom kitchen all open to the bright living and dining rooms. Patio doors off the dining area bring you to your private deck overlooking the yard. Upstairs you'll find a well appointed full bathroom, 2 good sized bedrooms and a massive master bedroom complete with 2 closets and a full ensuite bath! (id:22614)
Property Details
| MLS® Number | R2382500 |
| Property Type | Single Family |
| View Type | City View |
Building
| Bathroom Total | 2 |
| Bedrooms Total | 3 |
| Appliances | Washer, Dryer, Refrigerator, Stove, Dishwasher |
| Basement Type | Crawl Space |
| Constructed Date | 2019 |
| Construction Style Attachment | Attached |
| Fireplace Present | No |
| Foundation Type | Concrete Perimeter |
| Roof Material | Asphalt Shingle |
| Roof Style | Conventional |
| Stories Total | 2 |
| Size Interior | 1395 Sqft |
| Type | Duplex |
| Utility Water | Municipal Water |
Land
| Acreage | No |
| Size Irregular | 6191 |
| Size Total | 6191 Sqft |
| Size Total Text | 6191 Sqft |
Rooms
| Level | Type | Length | Width | Dimensions |
|---|---|---|---|---|
| Above | Bedroom 2 | 9 ft ,3 in | 10 ft ,6 in | 9 ft ,3 in x 10 ft ,6 in |
| Above | Bedroom 3 | 9 ft ,3 in | 11 ft ,8 in | 9 ft ,3 in x 11 ft ,8 in |
| Above | Master Bedroom | 12 ft ,1 in | 13 ft ,1 in | 12 ft ,1 in x 13 ft ,1 in |
| Main Level | Foyer | 7 ft | 5 ft ,9 in | 7 ft x 5 ft ,9 in |
| Main Level | Office | 9 ft ,3 in | 7 ft ,8 in | 9 ft ,3 in x 7 ft ,8 in |
| Main Level | Kitchen | 11 ft ,1 in | 10 ft ,8 in | 11 ft ,1 in x 10 ft ,8 in |
| Main Level | Living Room | 10 ft ,1 in | 14 ft ,6 in | 10 ft ,1 in x 14 ft ,6 in |
| Main Level | Dining Room | 8 ft | 11 ft | 8 ft x 11 ft |
https://www.realtor.ca/PropertyDetails.aspx?PropertyId=20837761
Interested?
Contact us for more information
Mitch Collins
Personal Real Estate Corporation
www.MitchCollins.com
(883) 817-6507
(778) 508-7639
