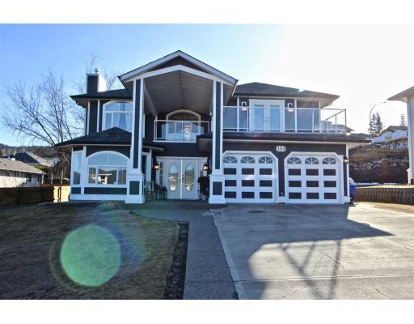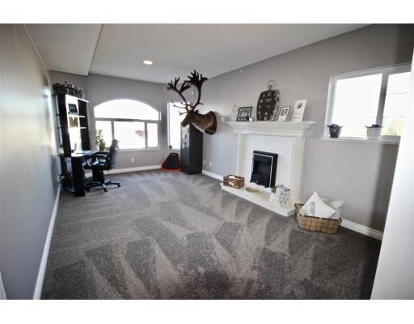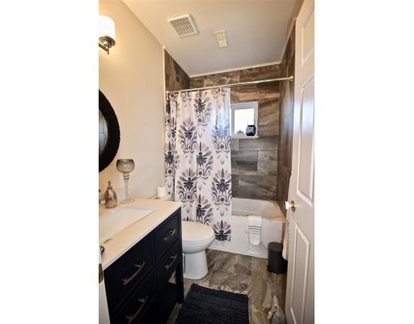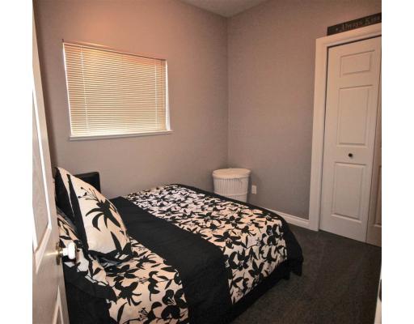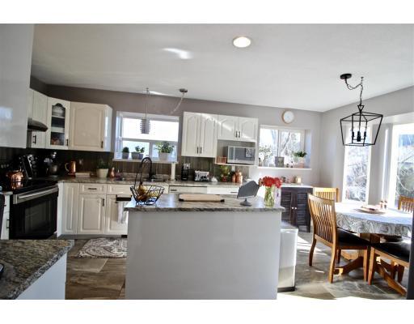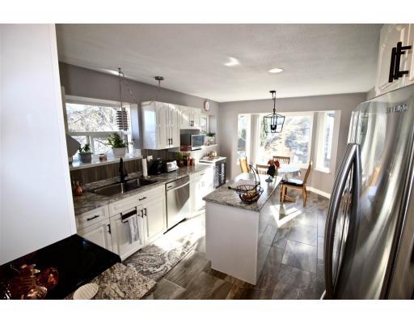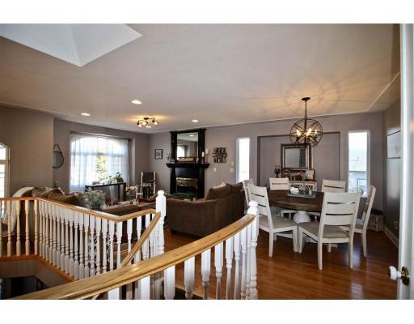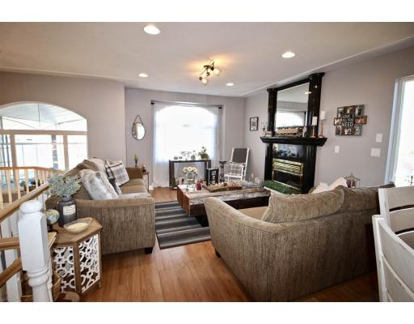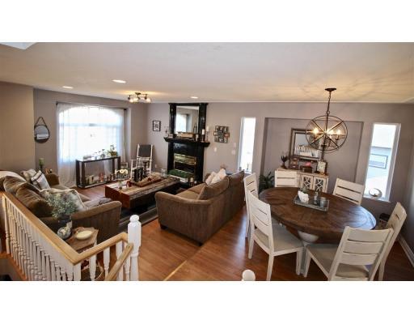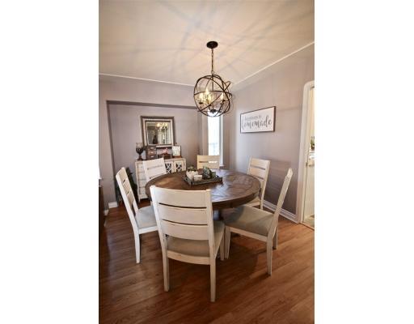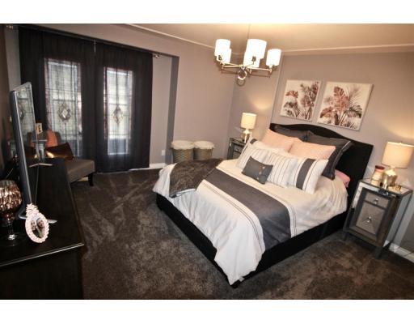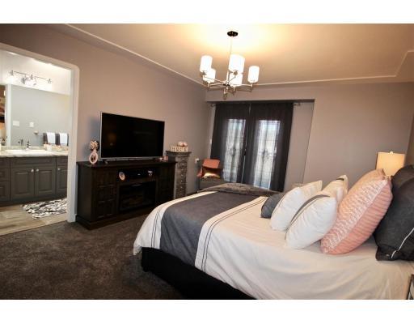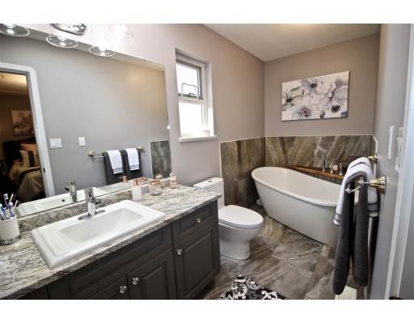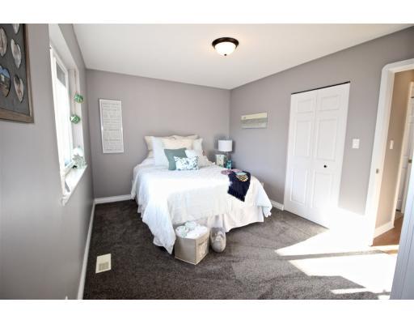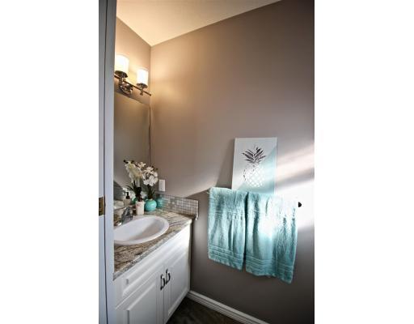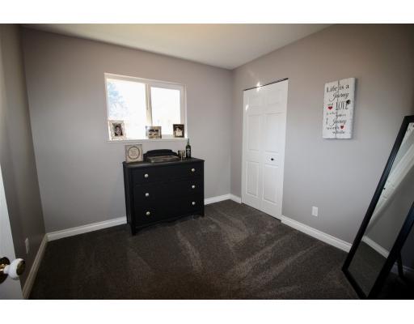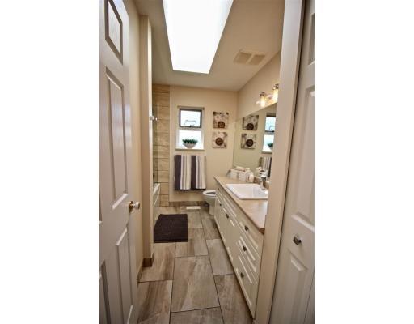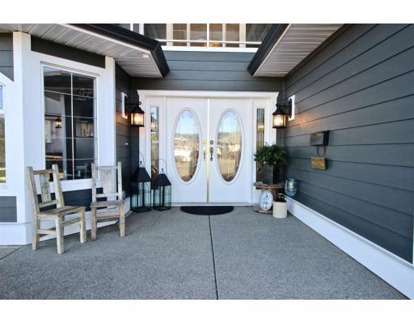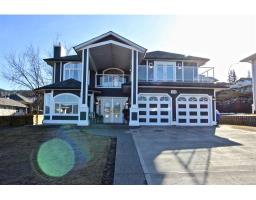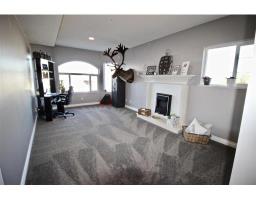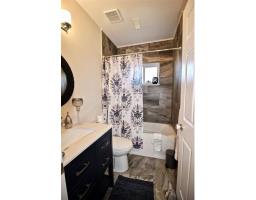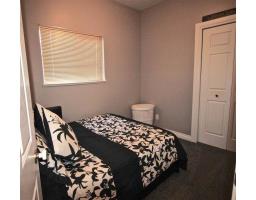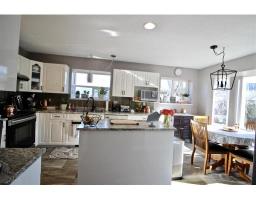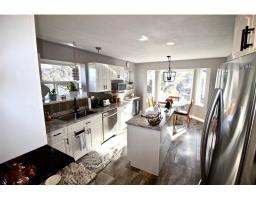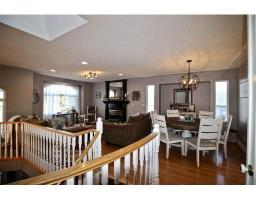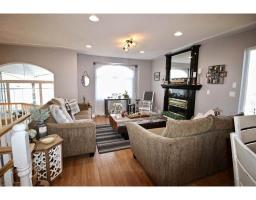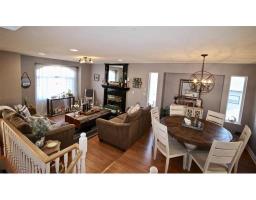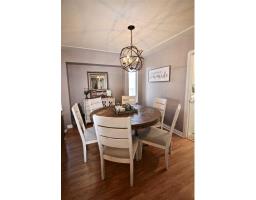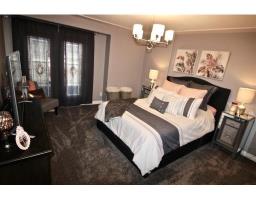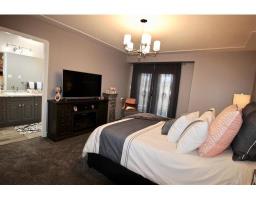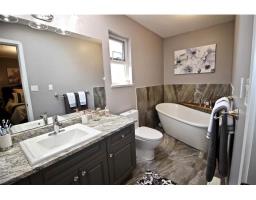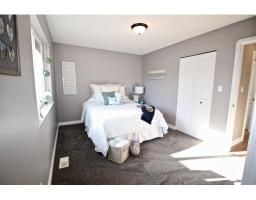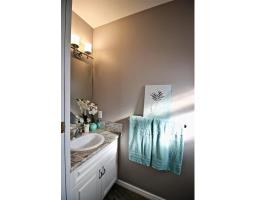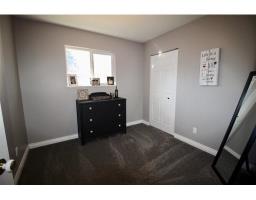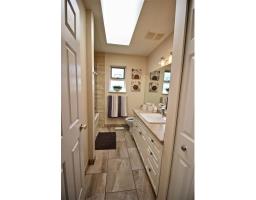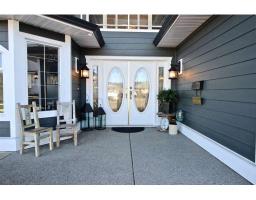159 Westridge Drive Williams Lake, British Columbia V2G 5H8
7 Bedroom
5 Bathroom
3106 sqft
Fireplace
$449,000
This stunning executive home has had extensive upgrades. Don't miss out on this one-of-a-kind home! Renos include new carpeting, tile, fresh pain, new lighting, upgraded bathrooms & kitchen... The spacious kitchen has had a trendy renovation including new appliances! The master suite has been completely overhauled to boast a wonderful ensuite as well as a large private deck! This large home has 7 bedrooms and 4.5 bathrooms. The exterior has upgraded hard-plank siding and a newer roof. There is a 2/3 bedroom income suite with separate laundry. Tons of parking including a double car garage. (id:22614)
Property Details
| MLS® Number | R2354136 |
| Property Type | Single Family |
| View Type | City View, Lake View, Mountain View |
Building
| Bathroom Total | 5 |
| Bedrooms Total | 7 |
| Appliances | Washer, Dryer, Refrigerator, Stove, Dishwasher |
| Basement Development | Finished |
| Basement Type | Unknown (finished) |
| Constructed Date | 1995 |
| Construction Style Attachment | Detached |
| Fireplace Present | Yes |
| Fireplace Total | 3 |
| Foundation Type | Concrete Perimeter |
| Roof Material | Asphalt Shingle |
| Roof Style | Conventional |
| Stories Total | 2 |
| Size Interior | 3106 Sqft |
| Type | House |
| Utility Water | Municipal Water |
Land
| Acreage | No |
| Size Irregular | 0.18 |
| Size Total | 0.18 Ac |
| Size Total Text | 0.18 Ac |
Rooms
| Level | Type | Length | Width | Dimensions |
|---|---|---|---|---|
| Lower Level | Foyer | 16 ft ,6 in | 9 ft ,5 in | 16 ft ,6 in x 9 ft ,5 in |
| Lower Level | Living Room | 18 ft ,8 in | 10 ft ,9 in | 18 ft ,8 in x 10 ft ,9 in |
| Lower Level | Bedroom 2 | 10 ft ,3 in | 7 ft ,4 in | 10 ft ,3 in x 7 ft ,4 in |
| Lower Level | Bedroom 3 | 10 ft ,9 in | 10 ft ,7 in | 10 ft ,9 in x 10 ft ,7 in |
| Lower Level | Bedroom 4 | 11 ft | 10 ft ,7 in | 11 ft x 10 ft ,7 in |
| Lower Level | Kitchen | 6 ft ,5 in | 16 ft ,4 in | 6 ft ,5 in x 16 ft ,4 in |
| Lower Level | Living Room | 16 ft ,9 in | 8 ft ,6 in | 16 ft ,9 in x 8 ft ,6 in |
| Lower Level | Laundry Room | 9 ft | 9 ft ,1 in | 9 ft x 9 ft ,1 in |
| Lower Level | Bedroom 5 | 12 ft ,6 in | 11 ft ,6 in | 12 ft ,6 in x 11 ft ,6 in |
| Main Level | Kitchen | 19 ft | 11 ft ,3 in | 19 ft x 11 ft ,3 in |
| Main Level | Living Room | 14 ft | 13 ft ,4 in | 14 ft x 13 ft ,4 in |
| Main Level | Den | 14 ft | 1 ft ,2 in | 14 ft x 1 ft ,2 in |
| Main Level | Master Bedroom | 15 ft ,7 in | 12 ft ,1 in | 15 ft ,7 in x 12 ft ,1 in |
| Main Level | Bedroom 6 | 9 ft ,7 in | 9 ft ,5 in | 9 ft ,7 in x 9 ft ,5 in |
| Main Level | Additional Bedroom | 13 ft ,2 in | 9 ft ,9 in | 13 ft ,2 in x 9 ft ,9 in |
| Main Level | Dining Room | 9 ft ,2 in | 11 ft ,8 in | 9 ft ,2 in x 11 ft ,8 in |
https://www.realtor.ca/PropertyDetails.aspx?PropertyId=20838422
Interested?
Contact us for more information
