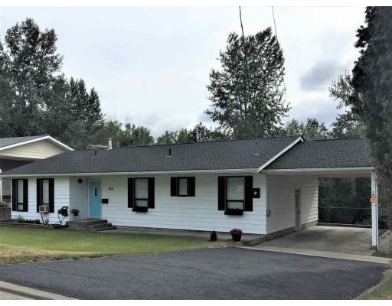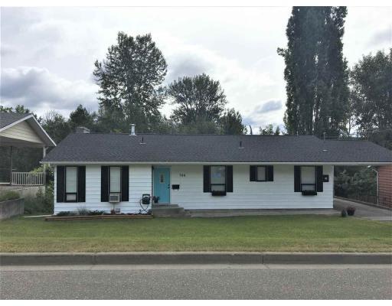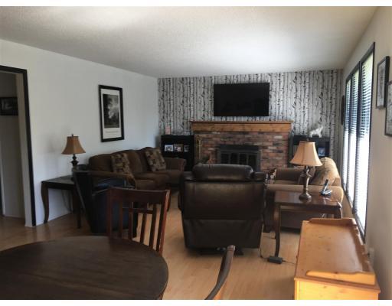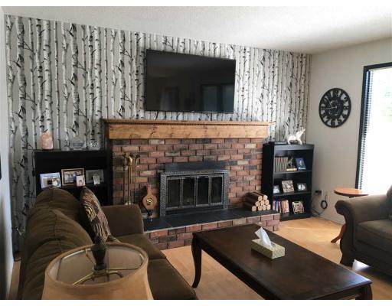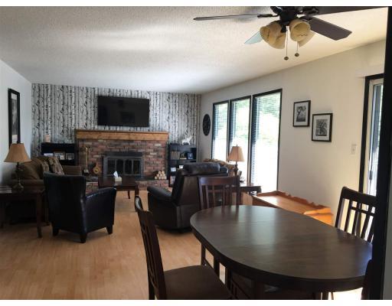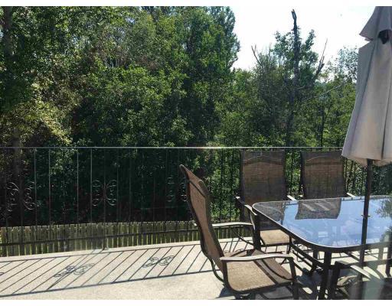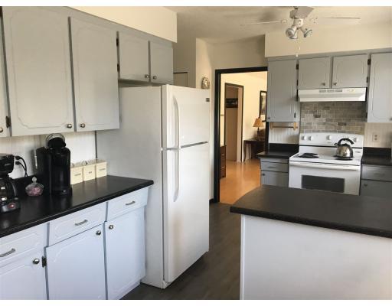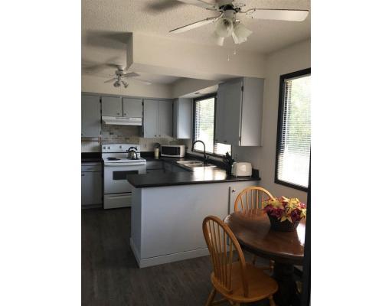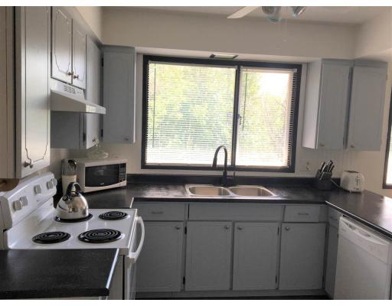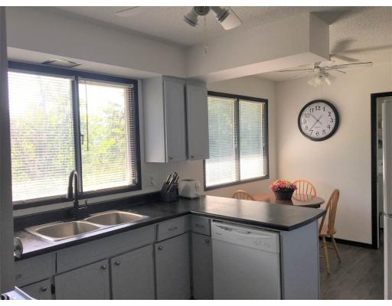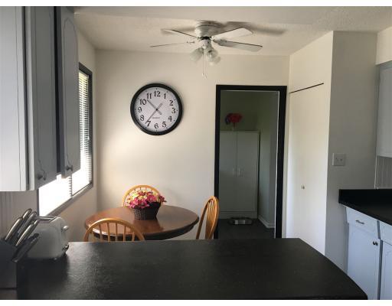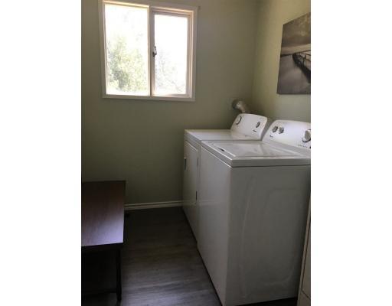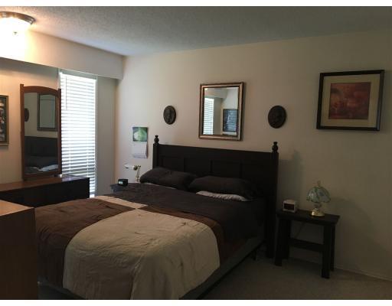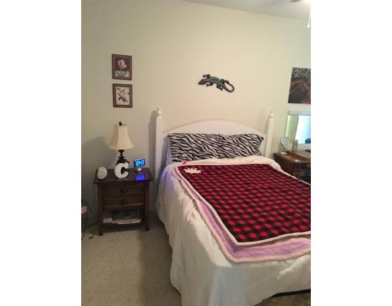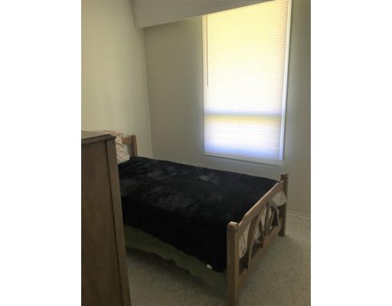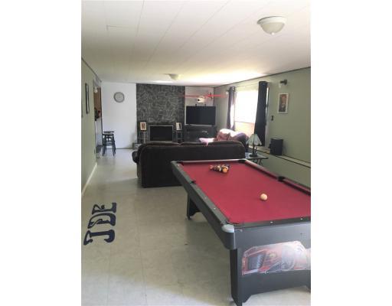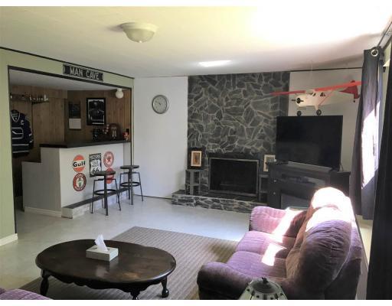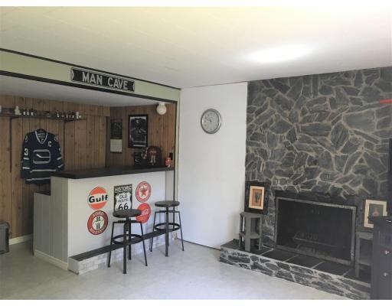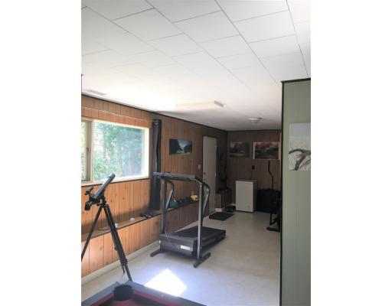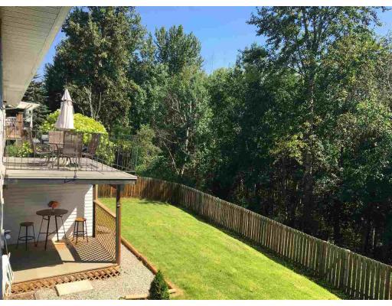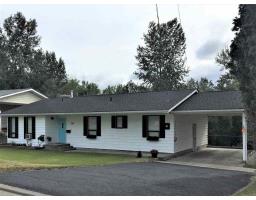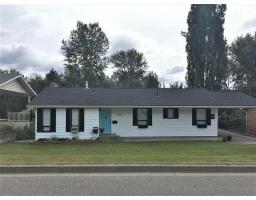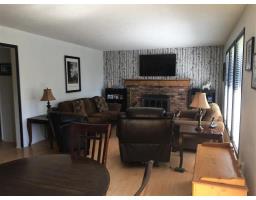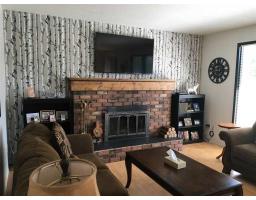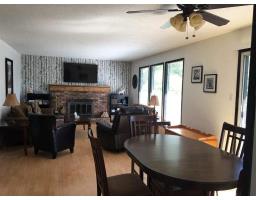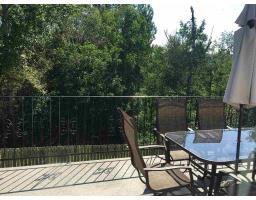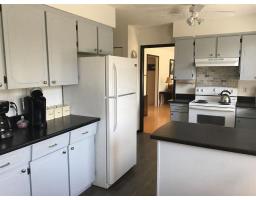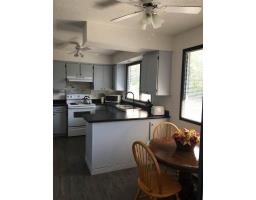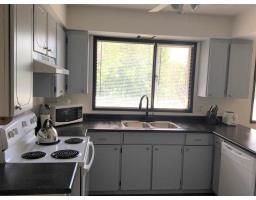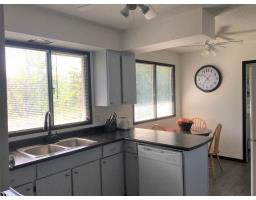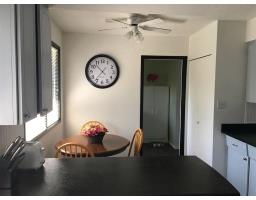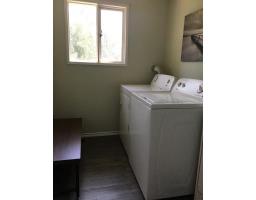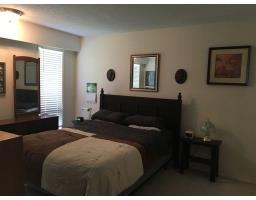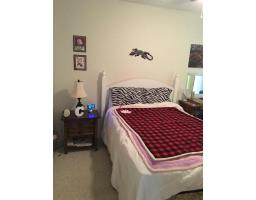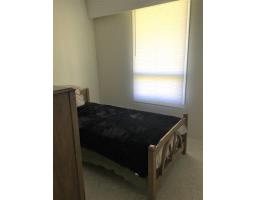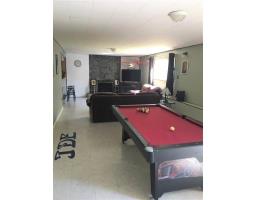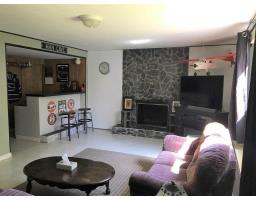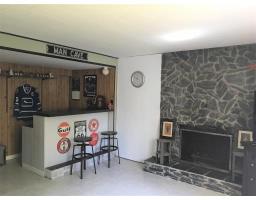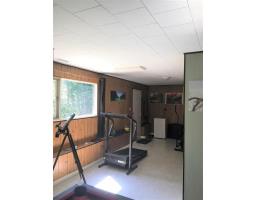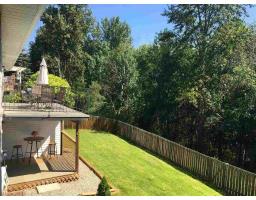388 Allard Street Quesnel, British Columbia V2J 1H4
3 Bedroom
3 Bathroom
2246 sqft
Fireplace
$239,900
Welcome to this lovely Rancher! Bright and fully decorated to Perfection. Over 1300 sq. ft. on each level. Three bedrooms, two-and-a-half baths. laundry on the main, huge Rec room in the basement, Sundeck overlooking a private, fenced yard, paved driveway and single carport. City services. Great location. Move-in ready in the Uplands area. (id:22614)
Property Details
| MLS® Number | R2382647 |
| Property Type | Single Family |
| View Type | City View |
Building
| Bathroom Total | 3 |
| Bedrooms Total | 3 |
| Basement Development | Finished |
| Basement Type | Full (finished) |
| Constructed Date | 1974 |
| Construction Style Attachment | Detached |
| Fireplace Present | Yes |
| Fireplace Total | 2 |
| Foundation Type | Concrete Perimeter |
| Roof Material | Asphalt Shingle |
| Roof Style | Conventional |
| Stories Total | 2 |
| Size Interior | 2246 Sqft |
| Type | House |
| Utility Water | Municipal Water |
Land
| Acreage | No |
| Size Irregular | 7700 |
| Size Total | 7700 Sqft |
| Size Total Text | 7700 Sqft |
Rooms
| Level | Type | Length | Width | Dimensions |
|---|---|---|---|---|
| Basement | Recreational, Games Room | 27 ft | 1 ft ,3 in | 27 ft x 1 ft ,3 in |
| Basement | Utility Room | 15 ft | 11 ft ,6 in | 15 ft x 11 ft ,6 in |
| Basement | Other | 13 ft | 9 ft ,4 in | 13 ft x 9 ft ,4 in |
| Main Level | Living Room | 16 ft | 13 ft ,4 in | 16 ft x 13 ft ,4 in |
| Main Level | Dining Room | 10 ft | 13 ft ,4 in | 10 ft x 13 ft ,4 in |
| Main Level | Kitchen | 10 ft | 17 ft | 10 ft x 17 ft |
| Main Level | Master Bedroom | 11 ft ,6 in | 13 ft ,4 in | 11 ft ,6 in x 13 ft ,4 in |
| Main Level | Bedroom 2 | 11 ft | 9 ft ,4 in | 11 ft x 9 ft ,4 in |
| Main Level | Bedroom 3 | 8 ft ,4 in | 9 ft ,4 in | 8 ft ,4 in x 9 ft ,4 in |
https://www.realtor.ca/PropertyDetails.aspx?PropertyId=20839463
Interested?
Contact us for more information
