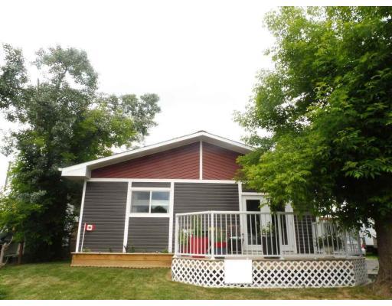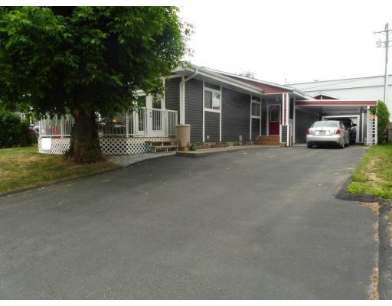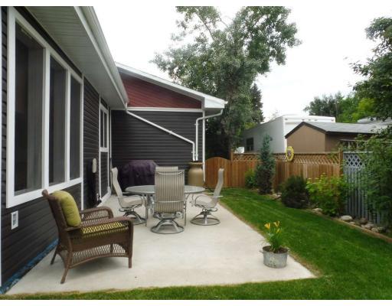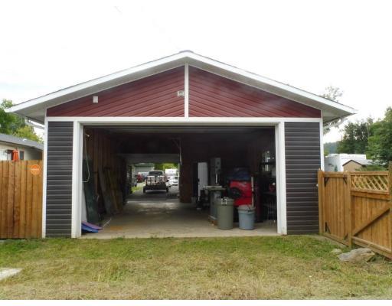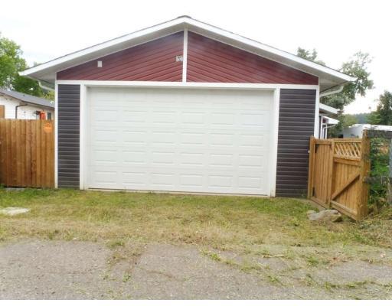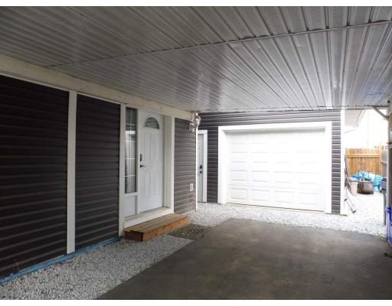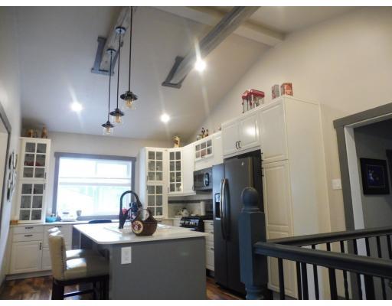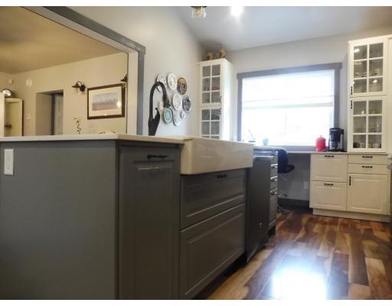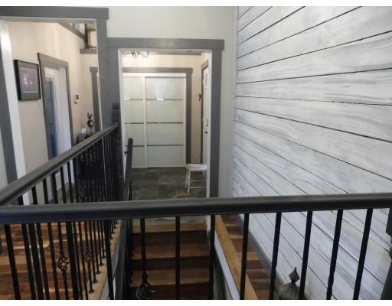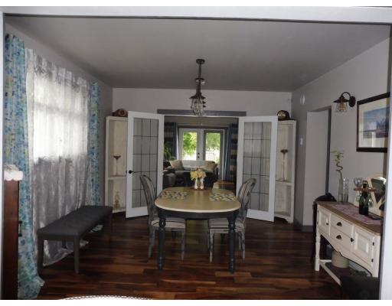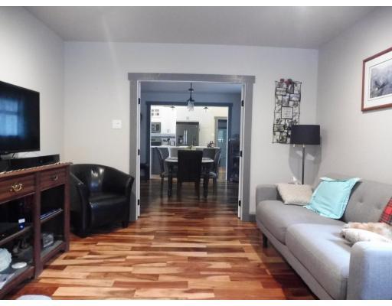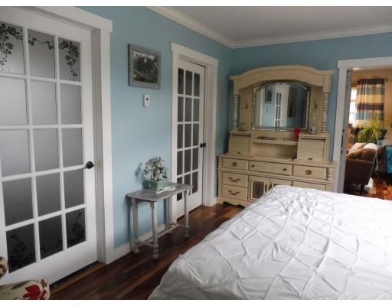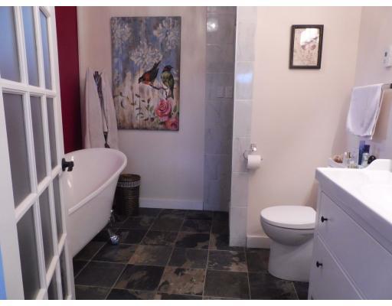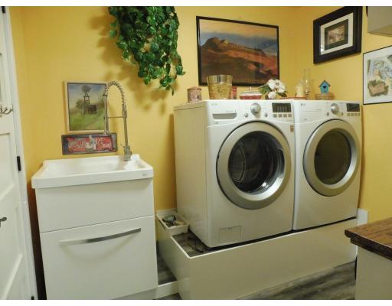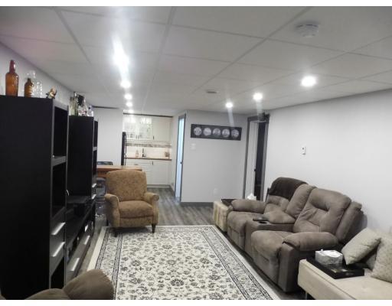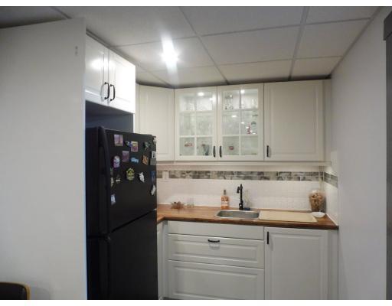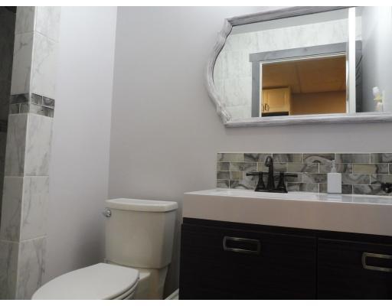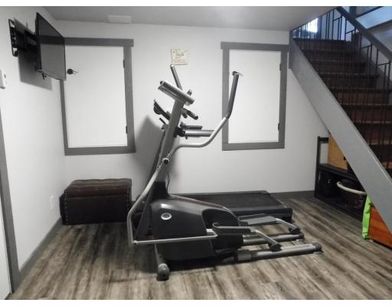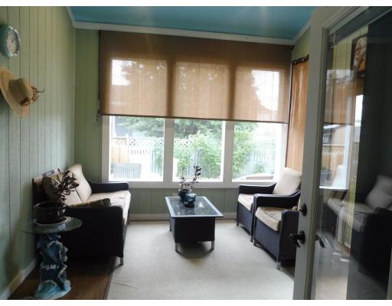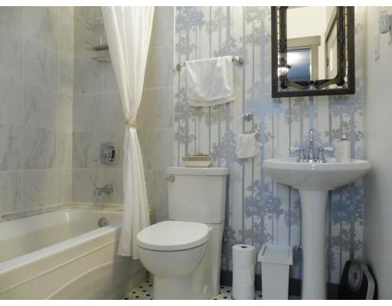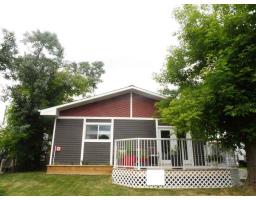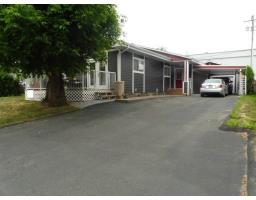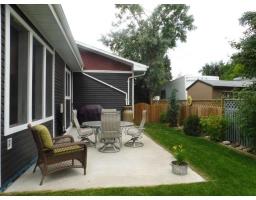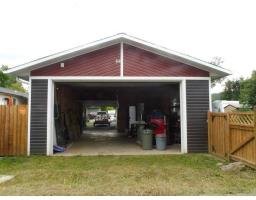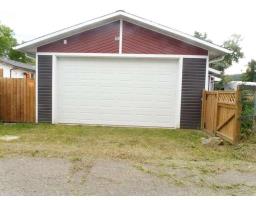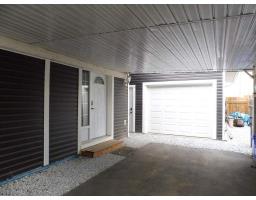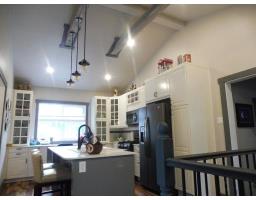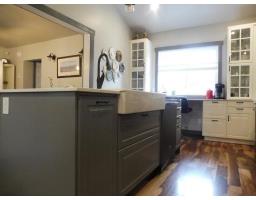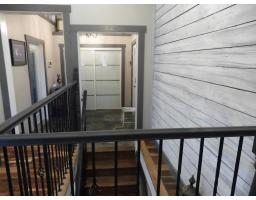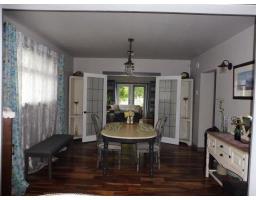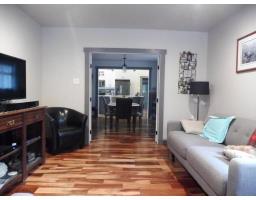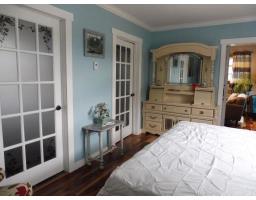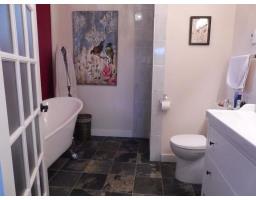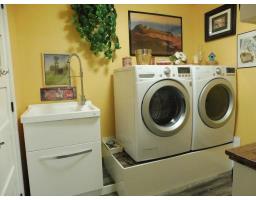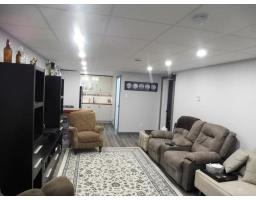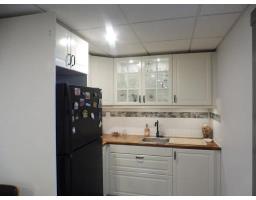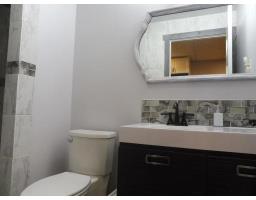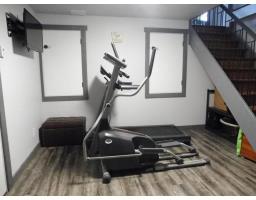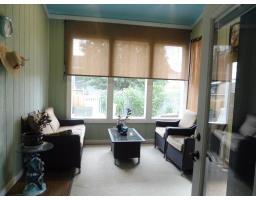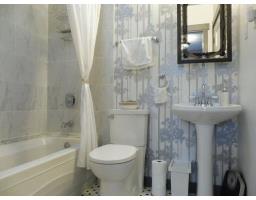1839 Ingledew Street Millar Addition, British Columbia V2L 1K9
$460,000
For more information about this listing, please click the âView Listing on REALTOR Websiteâ link, or the âBrochureâ button below. If you are on the REALTOR app, please click the "Multimedia" button. A 2016 remodel. New roof, siding, windows, floors, 200 AMP service. Open concept with view from kitchen island to D/R, L/R. Country sink, quartz countertop, 05 appliances; vaulted ceiling. Master bath has a walk-in shower, claw foot tub, electric fireplace. Barn doors lead to M/Bed and Fam/R. Patio doors opening onto a deck. Foyer to screened in porch; sliding doors lead to fenced yard & outdoor patio. Downstairs features a mini-kitchen, 2 bedrooms, laundry room, storage rooms, bath. Covered carport. Access to foyer, two car garage. Garage has 2 door drive through from street to alleyway. Walk to downtown in 12 minute; all amenities close by. City bus at the end of the street. (id:22614)
Property Details
| MLS® Number | R2382832 |
| Property Type | Single Family |
Building
| Bathroom Total | 3 |
| Bedrooms Total | 4 |
| Appliances | Washer, Dryer, Refrigerator, Stove, Dishwasher |
| Basement Development | Finished |
| Basement Type | Full (finished) |
| Constructed Date | 1953 |
| Construction Style Attachment | Detached |
| Fire Protection | Security System |
| Fireplace Present | No |
| Foundation Type | Concrete Perimeter |
| Roof Material | Asphalt Shingle |
| Roof Style | Conventional |
| Stories Total | 2 |
| Size Interior | 2361 Sqft |
| Type | House |
| Utility Water | Municipal Water |
Land
| Acreage | No |
| Size Irregular | 6600 |
| Size Total | 6600 Sqft |
| Size Total Text | 6600 Sqft |
Rooms
| Level | Type | Length | Width | Dimensions |
|---|---|---|---|---|
| Above | Workshop | 22 ft | 26 ft | 22 ft x 26 ft |
| Basement | Bedroom 3 | 13 ft | 12 ft | 13 ft x 12 ft |
| Basement | Bedroom 4 | 15 ft ,5 in | 9 ft | 15 ft ,5 in x 9 ft |
| Basement | Family Room | 21 ft | 12 ft | 21 ft x 12 ft |
| Basement | Laundry Room | 8 ft | 7 ft | 8 ft x 7 ft |
| Basement | Kitchen | 9 ft | 7 ft | 9 ft x 7 ft |
| Basement | Gym | 11 ft ,5 in | 9 ft ,5 in | 11 ft ,5 in x 9 ft ,5 in |
| Main Level | Living Room | 17 ft | 12 ft | 17 ft x 12 ft |
| Main Level | Kitchen | 22 ft | 12 ft | 22 ft x 12 ft |
| Main Level | Master Bedroom | 15 ft | 11 ft | 15 ft x 11 ft |
| Main Level | Bedroom 2 | 9 ft ,5 in | 10 ft ,5 in | 9 ft ,5 in x 10 ft ,5 in |
| Main Level | Dining Room | 13 ft ,5 in | 12 ft | 13 ft ,5 in x 12 ft |
| Main Level | Foyer | 8 ft | 9 ft | 8 ft x 9 ft |
| Main Level | Enclosed Porch | 16 ft | 12 ft | 16 ft x 12 ft |
https://www.realtor.ca/PropertyDetails.aspx?PropertyId=20844217
Interested?
Contact us for more information
Chris Mooney
(888) 976-3442
