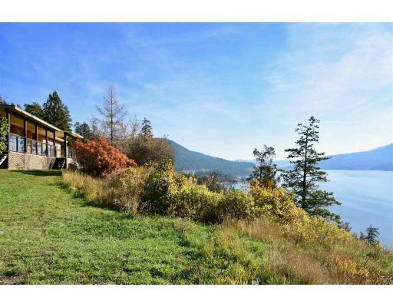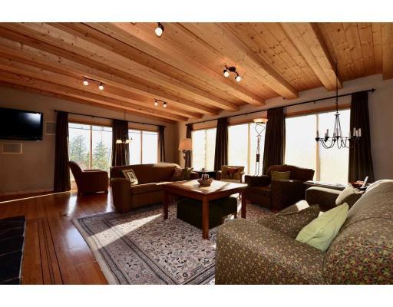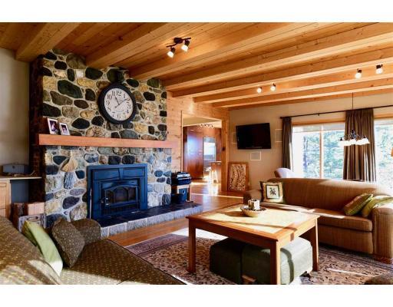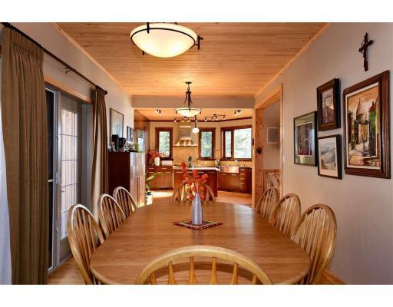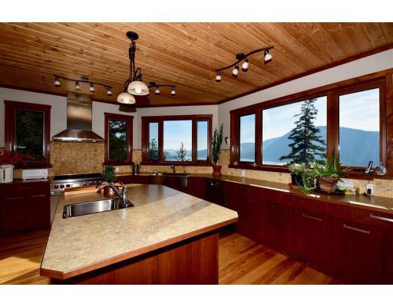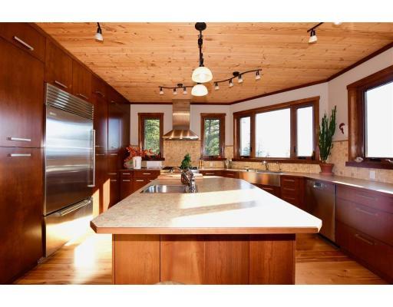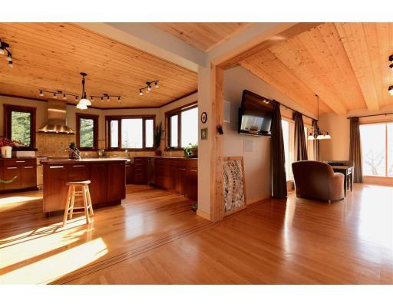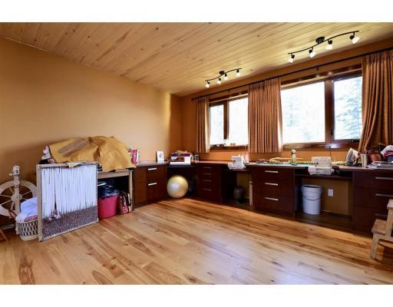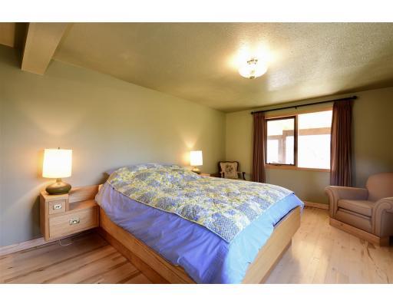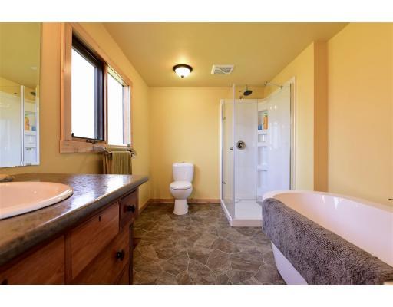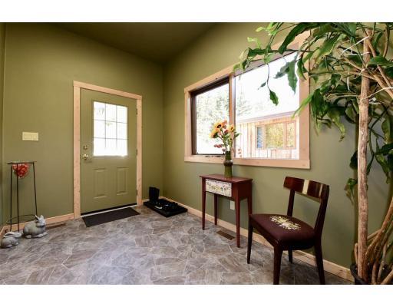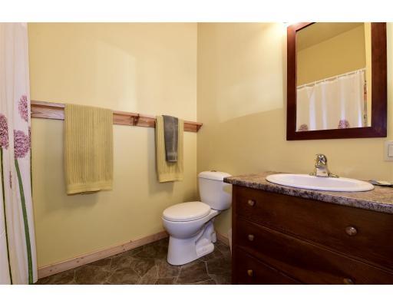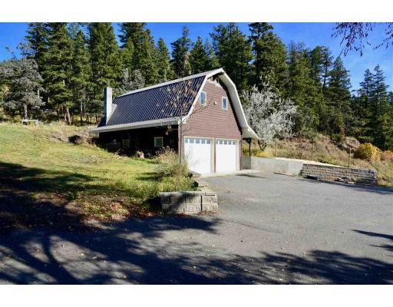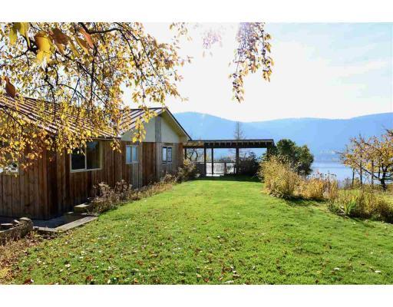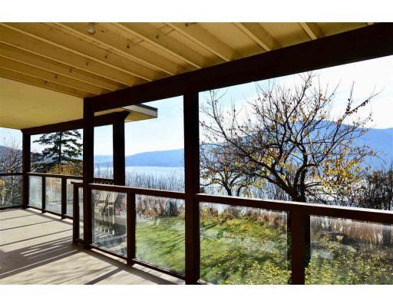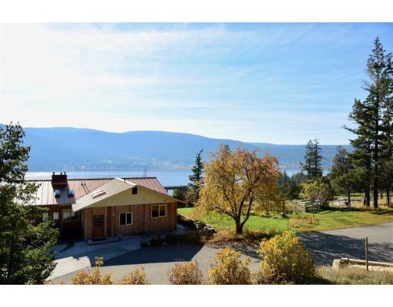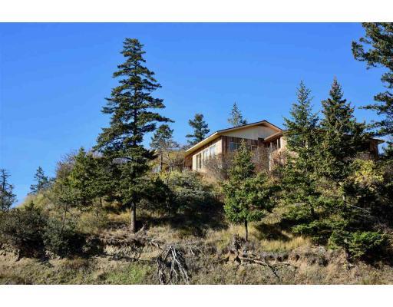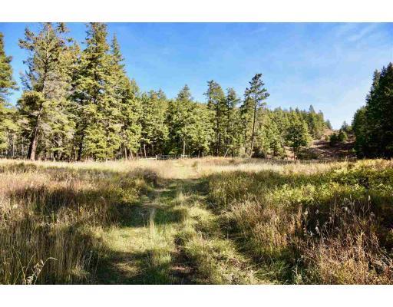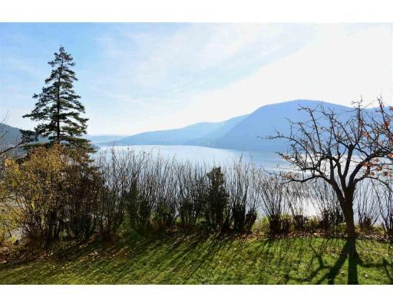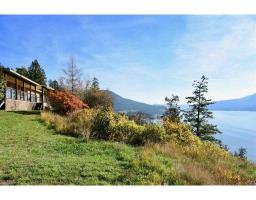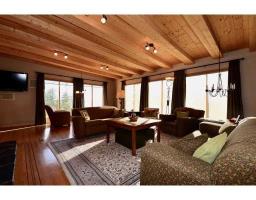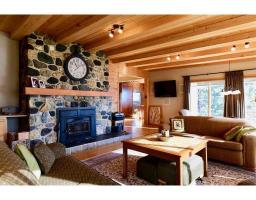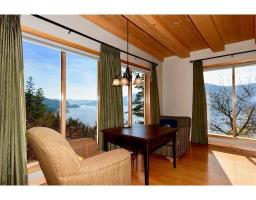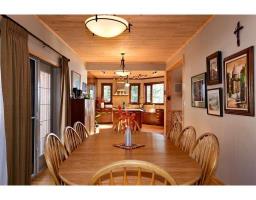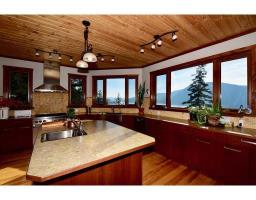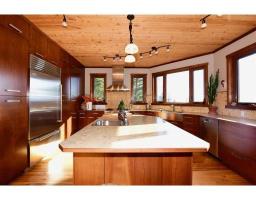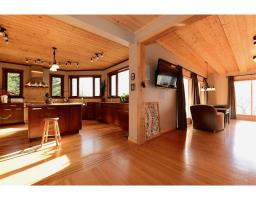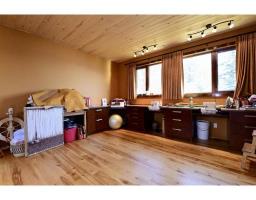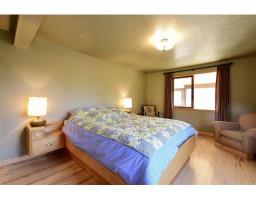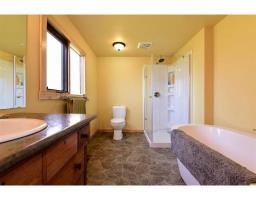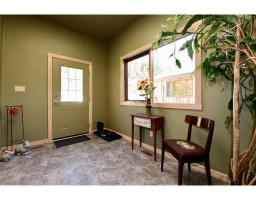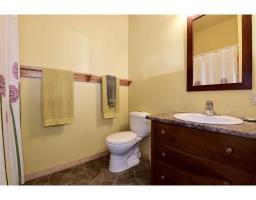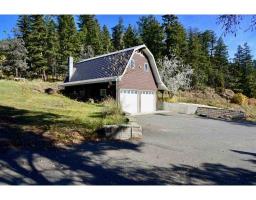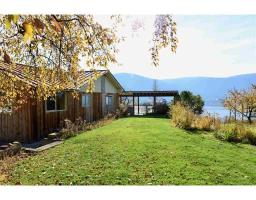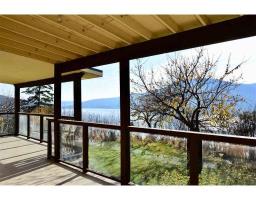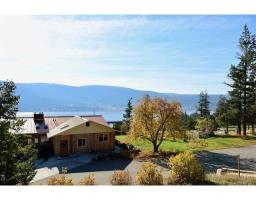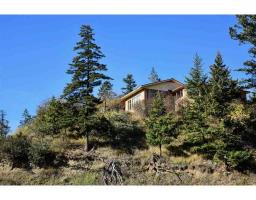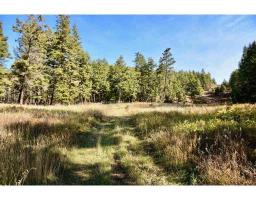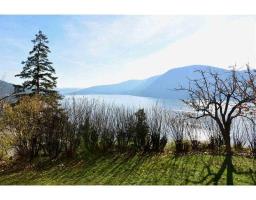1912 White Road Williams Lake, British Columbia V2G 5G9
$695,000
Rare 20+ acre Timbered property with legacy home located in the heart of Williams Lake just 5 minutes to downtown! Bursting with one of a kind panoramic vista views from every angle. Embrace the tranquility & exceptional privacy at end of no thru road with direct access to crown land, ideal for an outdoor lifestyle that canât be beat - sledding, quading, hiking, & mountain biking galore! Enjoy the added bonus of subdivision potential plus the spacious in-law suite itâs an ideal mortgage helper. Step inside your awesome kitchen, complete with top of the line appliances & central island. Endless lake views bursting right down into the mission farm lands. Warm, wonderful use of wood with architectural interest & character plus extensive updates & loads of windows, natural light & year round sun. Central stone wood burning fireplace takes center stage as a gathering point for your family. This is a fabulous, unique opportunity. (id:22614)
Property Details
| MLS® Number | R2317150 |
| Property Type | Single Family |
| Storage Type | Storage |
| View Type | View |
Building
| Bathroom Total | 3 |
| Bedrooms Total | 3 |
| Appliances | Washer/dryer Combo, Dishwasher, Refrigerator, Stove |
| Basement Development | Partially Finished |
| Basement Type | Partial (partially Finished) |
| Constructed Date | 9999 |
| Construction Style Attachment | Detached |
| Fireplace Present | Yes |
| Fireplace Total | 2 |
| Foundation Type | Concrete Perimeter |
| Roof Material | Metal |
| Roof Style | Conventional |
| Stories Total | 2 |
| Size Interior | 3917 Sqft |
| Type | House |
| Utility Water | Drilled Well |
Land
| Acreage | Yes |
| Size Irregular | 20.09 |
| Size Total | 20.09 Ac |
| Size Total Text | 20.09 Ac |
Rooms
| Level | Type | Length | Width | Dimensions |
|---|---|---|---|---|
| Basement | Recreational, Games Room | 16 ft ,6 in | 28 ft ,6 in | 16 ft ,6 in x 28 ft ,6 in |
| Basement | Bedroom 3 | 10 ft ,6 in | 14 ft | 10 ft ,6 in x 14 ft |
| Basement | Kitchen | 9 ft | 9 ft | 9 ft x 9 ft |
| Basement | Other | 33 ft | 16 ft | 33 ft x 16 ft |
| Main Level | Dining Room | 9 ft ,5 in | 16 ft | 9 ft ,5 in x 16 ft |
| Main Level | Kitchen | 16 ft | 15 ft | 16 ft x 15 ft |
| Main Level | Living Room | 28 ft | 19 ft | 28 ft x 19 ft |
| Main Level | Family Room | 16 ft ,6 in | 18 ft ,7 in | 16 ft ,6 in x 18 ft ,7 in |
| Main Level | Master Bedroom | 16 ft ,1 in | 11 ft ,6 in | 16 ft ,1 in x 11 ft ,6 in |
| Main Level | Bedroom 2 | 9 ft ,1 in | 11 ft ,7 in | 9 ft ,1 in x 11 ft ,7 in |
| Main Level | Foyer | 12 ft | 7 ft ,6 in | 12 ft x 7 ft ,6 in |
| Main Level | Laundry Room | 7 ft ,1 in | 6 ft ,8 in | 7 ft ,1 in x 6 ft ,8 in |
https://www.realtor.ca/PropertyDetails.aspx?PropertyId=20845072
Interested?
Contact us for more information
