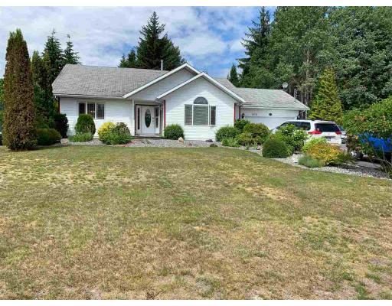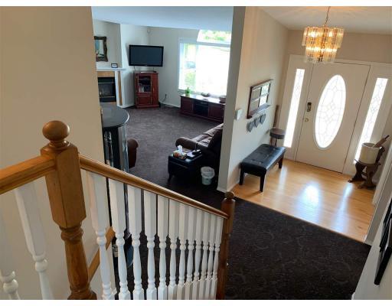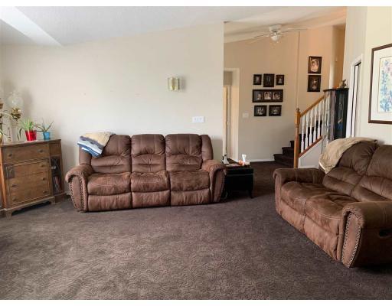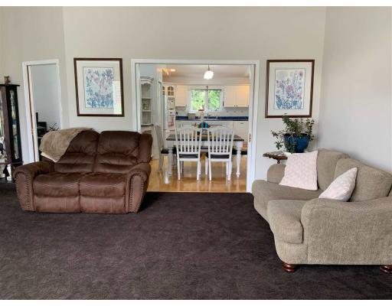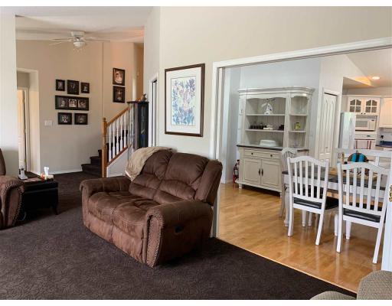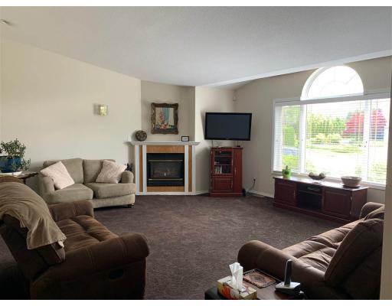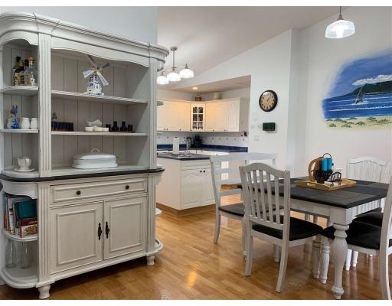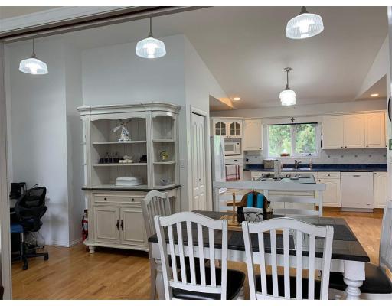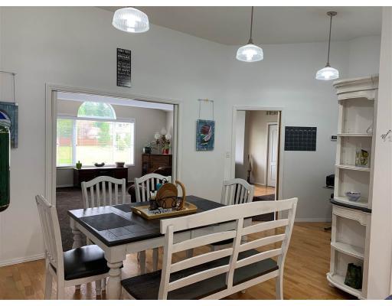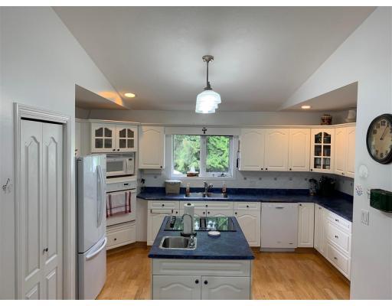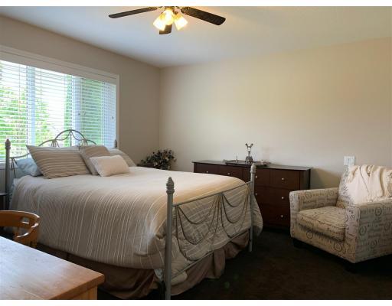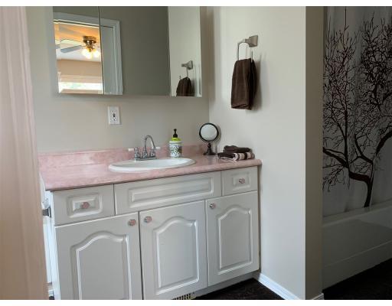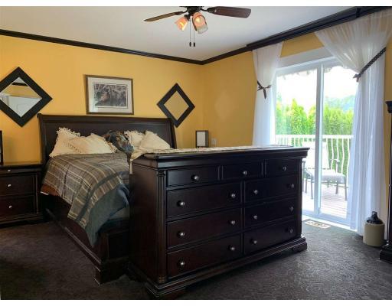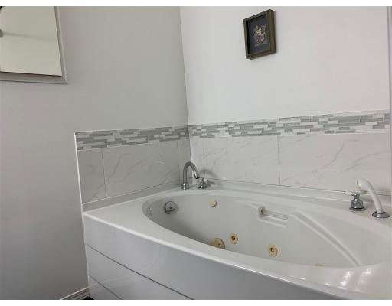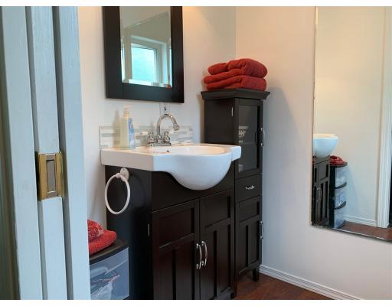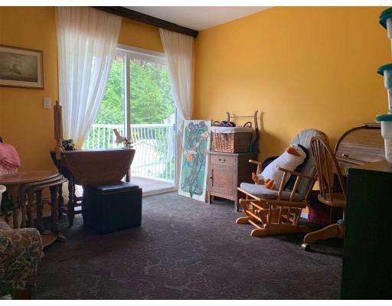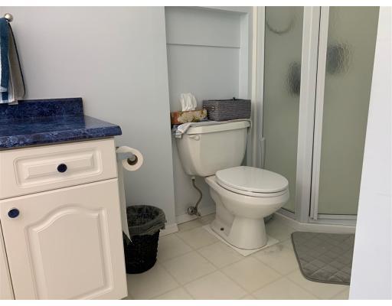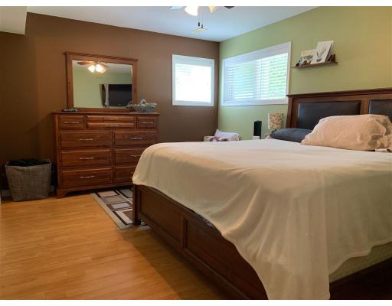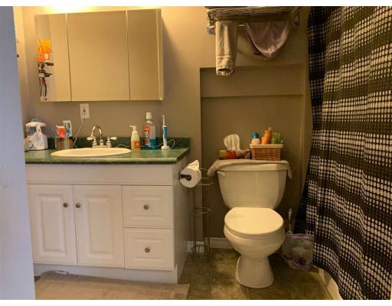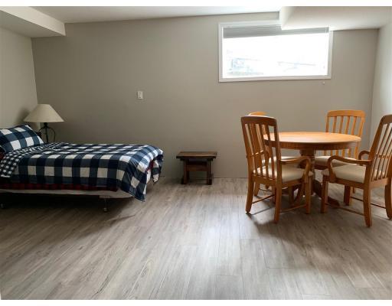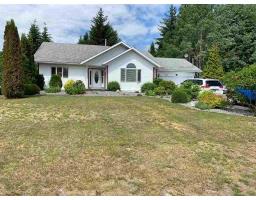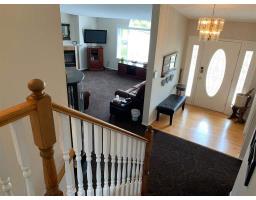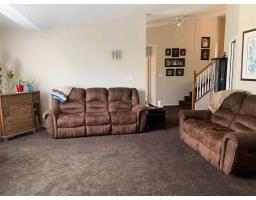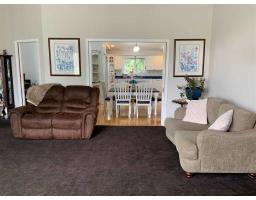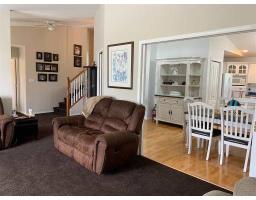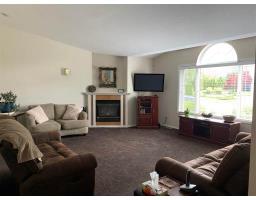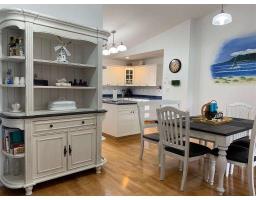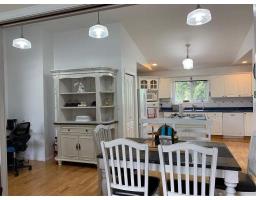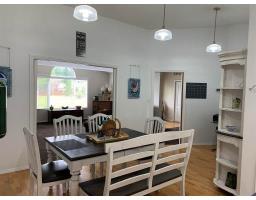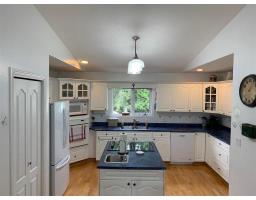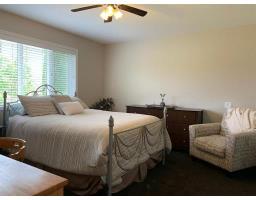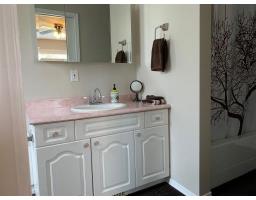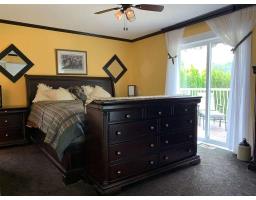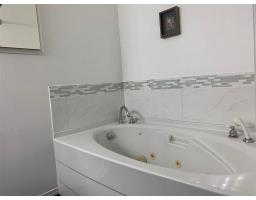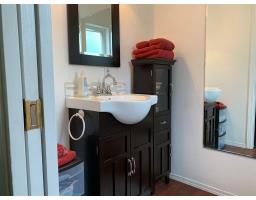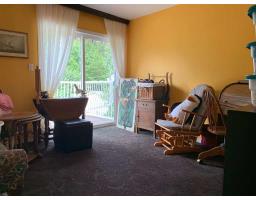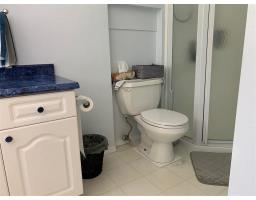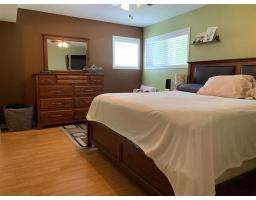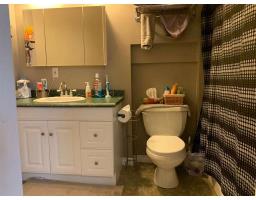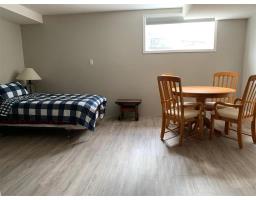5412 Mcconnell Crescent Terrace, British Columbia V8G 0C5
5 Bedroom
4 Bathroom
3280 sqft
Fireplace
$610,000
Location, location!! You can be the third owner of this unique, custom-built home! Looks like a rancher, but it's a back-split house. Gourmet kitchen with built-in stove in the middle, vaulted ceiling, huge dining room and living space. All open concept. If stairs are an issue, no problem. There's a master bedrooms on the main with an ensuite! There are five bedrooms in this house, and four bathrooms. Three bedrooms have ensuites! The entire basement has brand new laminate flooring throughout. You won't want to miss this house! (id:22614)
Property Details
| MLS® Number | R2382892 |
| Property Type | Single Family |
| View Type | Mountain View |
Building
| Bathroom Total | 4 |
| Bedrooms Total | 5 |
| Appliances | Washer, Dryer, Refrigerator, Stove, Dishwasher |
| Basement Development | Finished |
| Basement Type | Full (finished) |
| Constructed Date | 1997 |
| Construction Style Attachment | Detached |
| Construction Style Split Level | Split Level |
| Fireplace Present | Yes |
| Fireplace Total | 1 |
| Foundation Type | Concrete Perimeter |
| Roof Material | Asphalt Shingle |
| Roof Style | Conventional |
| Stories Total | 4 |
| Size Interior | 3280 Sqft |
| Type | House |
| Utility Water | Municipal Water |
Land
| Acreage | No |
| Size Irregular | 0.67 |
| Size Total | 0.67 Ac |
| Size Total Text | 0.67 Ac |
Rooms
| Level | Type | Length | Width | Dimensions |
|---|---|---|---|---|
| Above | Master Bedroom | 15 ft ,3 in | 11 ft ,7 in | 15 ft ,3 in x 11 ft ,7 in |
| Above | Office | 11 ft ,5 in | 10 ft ,9 in | 11 ft ,5 in x 10 ft ,9 in |
| Basement | Bedroom 2 | 16 ft ,8 in | 14 ft ,9 in | 16 ft ,8 in x 14 ft ,9 in |
| Basement | Bedroom 3 | 18 ft ,9 in | 8 ft ,3 in | 18 ft ,9 in x 8 ft ,3 in |
| Basement | Recreational, Games Room | 25 ft ,5 in | 13 ft | 25 ft ,5 in x 13 ft |
| Basement | Utility Room | 9 ft | 7 ft | 9 ft x 7 ft |
| Lower Level | Master Bedroom | 13 ft ,4 in | 11 ft ,3 in | 13 ft ,4 in x 11 ft ,3 in |
| Lower Level | Laundry Room | 4 ft ,9 in | 2 ft ,8 in | 4 ft ,9 in x 2 ft ,8 in |
| Main Level | Foyer | 6 ft ,8 in | 6 ft ,7 in | 6 ft ,8 in x 6 ft ,7 in |
| Main Level | Living Room | 18 ft ,9 in | 16 ft ,9 in | 18 ft ,9 in x 16 ft ,9 in |
| Main Level | Dining Room | 19 ft ,1 in | 9 ft ,4 in | 19 ft ,1 in x 9 ft ,4 in |
| Main Level | Kitchen | 15 ft ,4 in | 12 ft ,2 in | 15 ft ,4 in x 12 ft ,2 in |
| Main Level | Master Bedroom | 12 ft ,8 in | 12 ft ,1 in | 12 ft ,8 in x 12 ft ,1 in |
https://www.realtor.ca/PropertyDetails.aspx?PropertyId=20844552
Interested?
Contact us for more information
