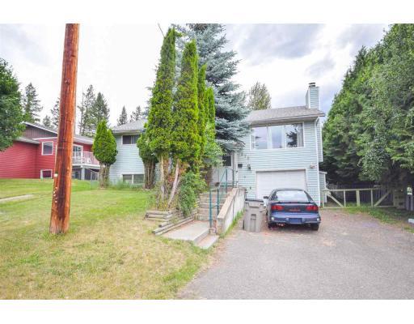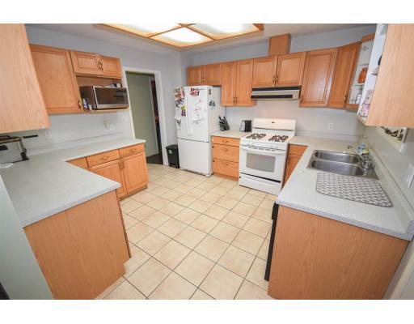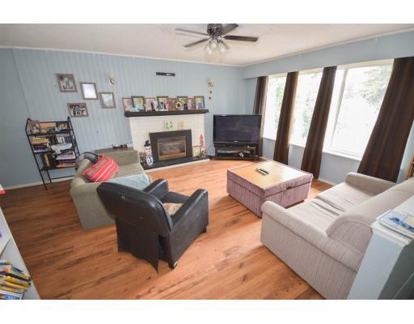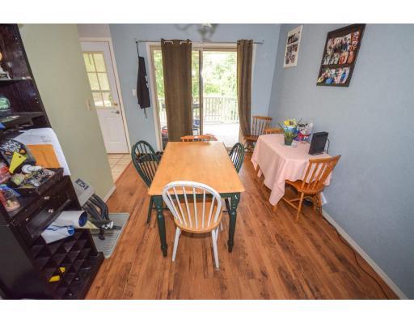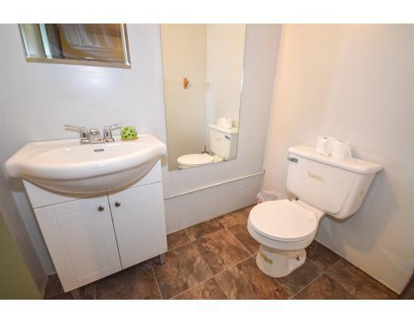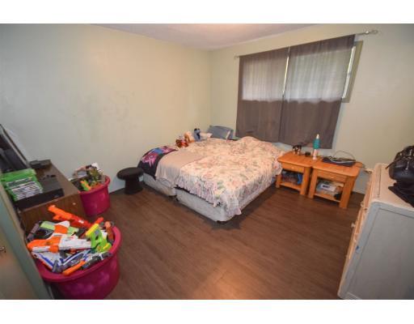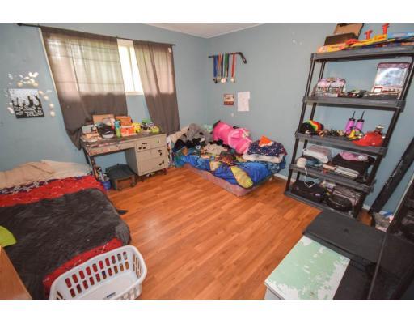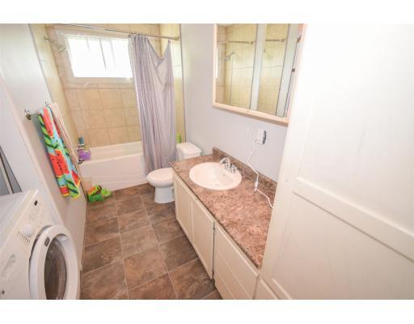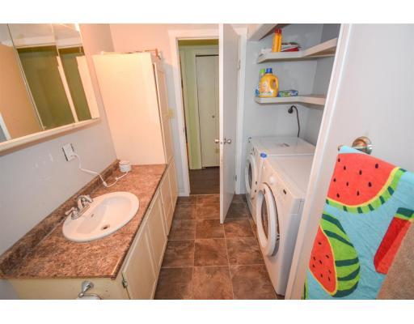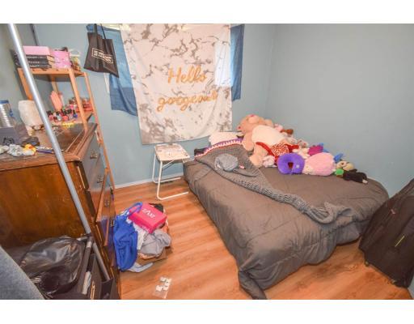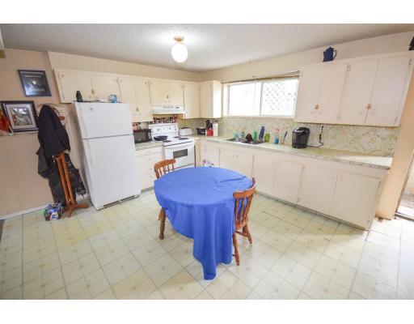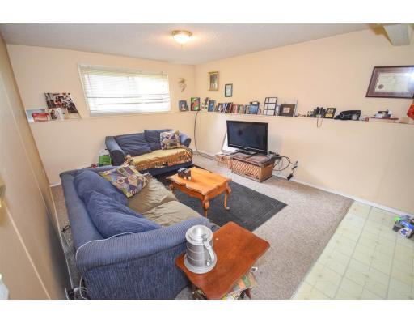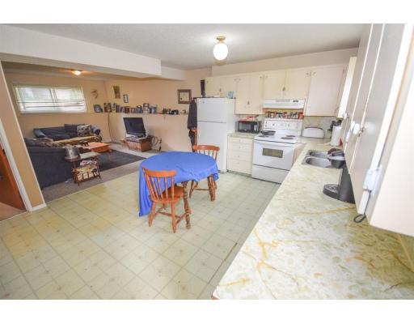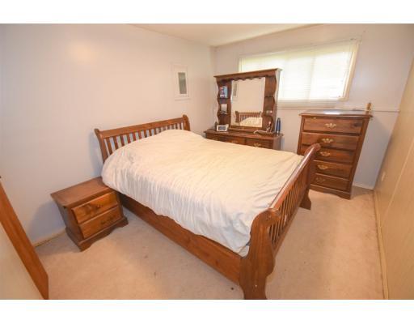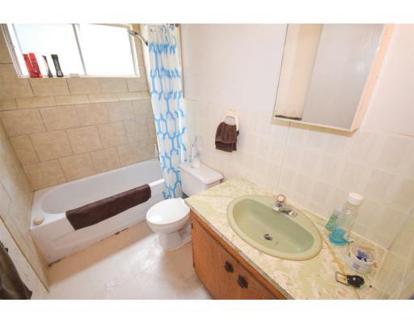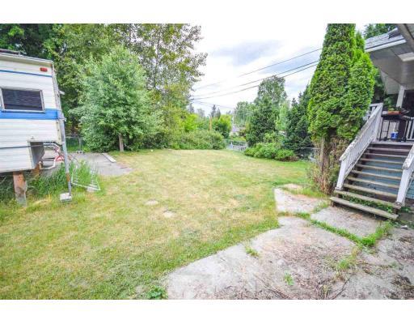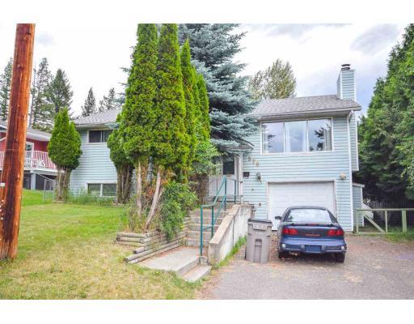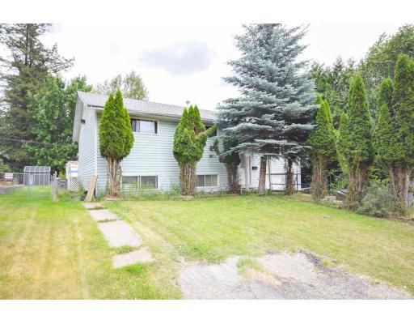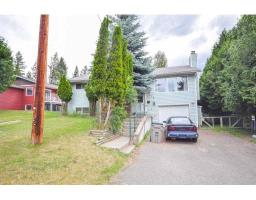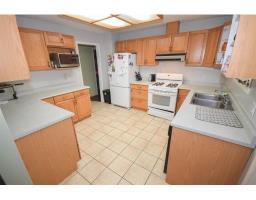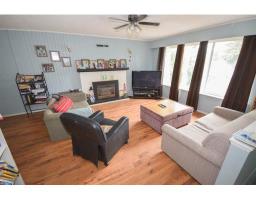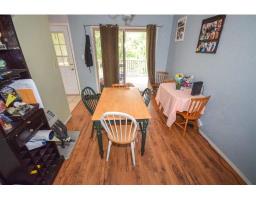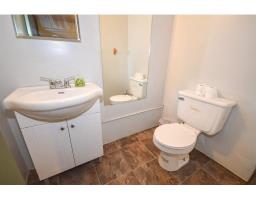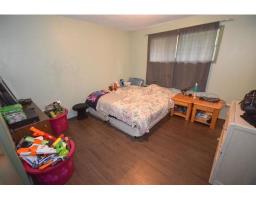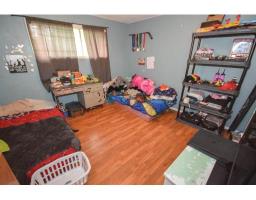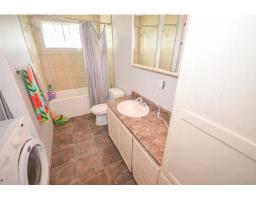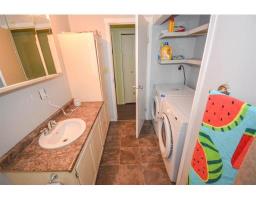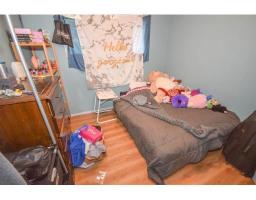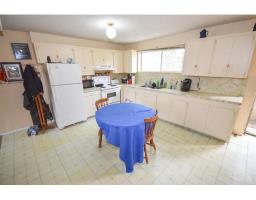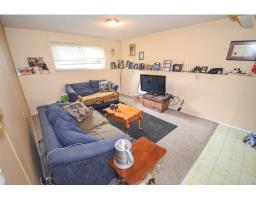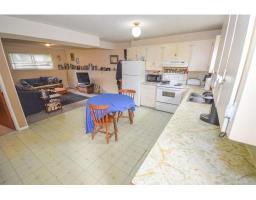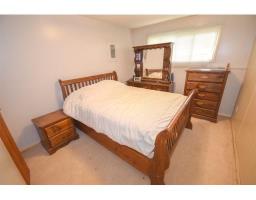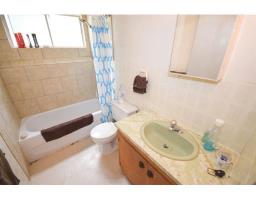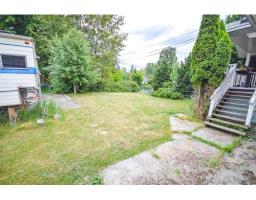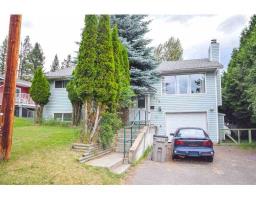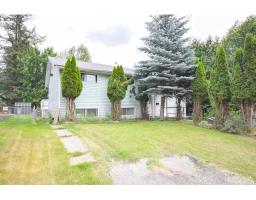578 Jones Street Quesnel, British Columbia V2J 2M1
$249,900
2 suites make this an excellent investment property or live in one of the suites while the other pays your mortgage for you! The upper suite has 3 bedrooms and 2 bathrooms, one being an ensuite in the Master and includes laundry. Downstairs is a one bedroom one bathroom suite also having it's own laundry. The roof is newer, the yard is fenced, there is alley access making for RV parking in the back plus a large driveway in the front with a long single car garage. Sliding glass doors from the dining room open onto a covered sundeck overlooking the backyard. Both suites have separate entrances. Other features include a central air conditioner, and natural gas fireplace. Check out the Matterport Virtual Reality Tour for an immersive walk through of the home. (id:22614)
Property Details
| MLS® Number | R2382567 |
| Property Type | Single Family |
Building
| Bathroom Total | 3 |
| Bedrooms Total | 4 |
| Amenities | Laundry - In Suite |
| Appliances | Washer, Dryer, Refrigerator, Stove, Dishwasher |
| Architectural Style | Split Level Entry |
| Basement Development | Finished |
| Basement Type | Full (finished) |
| Constructed Date | 1976 |
| Construction Style Attachment | Detached |
| Fireplace Present | Yes |
| Fireplace Total | 1 |
| Foundation Type | Concrete Perimeter |
| Roof Material | Asphalt Shingle |
| Roof Style | Conventional |
| Stories Total | 2 |
| Size Interior | 2177 Sqft |
| Type | House |
| Utility Water | Municipal Water |
Land
| Acreage | No |
| Size Irregular | 8052 |
| Size Total | 8052 Sqft |
| Size Total Text | 8052 Sqft |
Rooms
| Level | Type | Length | Width | Dimensions |
|---|---|---|---|---|
| Basement | Laundry Room | 8 ft ,5 in | 13 ft ,8 in | 8 ft ,5 in x 13 ft ,8 in |
| Basement | Bedroom 4 | 12 ft ,1 in | 10 ft | 12 ft ,1 in x 10 ft |
| Basement | Living Room | 12 ft ,1 in | 13 ft ,8 in | 12 ft ,1 in x 13 ft ,8 in |
| Basement | Kitchen | 13 ft ,2 in | 16 ft | 13 ft ,2 in x 16 ft |
| Main Level | Kitchen | 12 ft | 11 ft ,7 in | 12 ft x 11 ft ,7 in |
| Main Level | Dining Room | 12 ft ,4 in | 9 ft ,5 in | 12 ft ,4 in x 9 ft ,5 in |
| Main Level | Living Room | 13 ft ,1 in | 15 ft ,2 in | 13 ft ,1 in x 15 ft ,2 in |
| Main Level | Master Bedroom | 11 ft ,9 in | 12 ft ,3 in | 11 ft ,9 in x 12 ft ,3 in |
| Main Level | Bedroom 2 | 12 ft ,1 in | 11 ft ,1 in | 12 ft ,1 in x 11 ft ,1 in |
| Main Level | Bedroom 3 | 12 ft | 10 ft | 12 ft x 10 ft |
https://www.realtor.ca/PropertyDetails.aspx?PropertyId=20844546
Interested?
Contact us for more information
