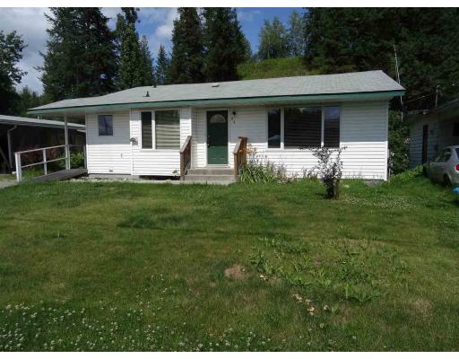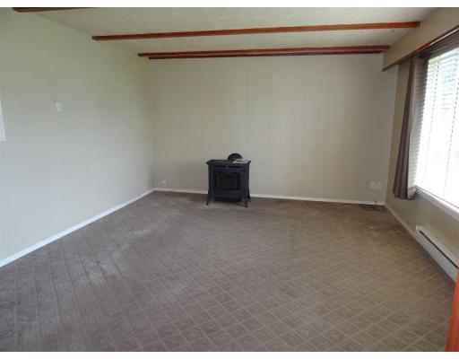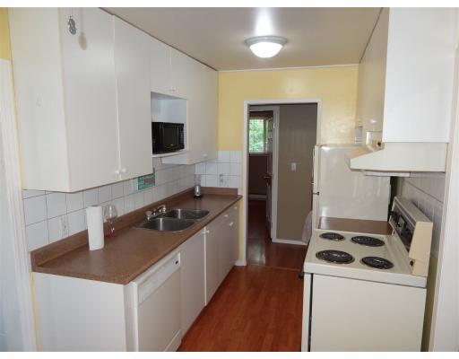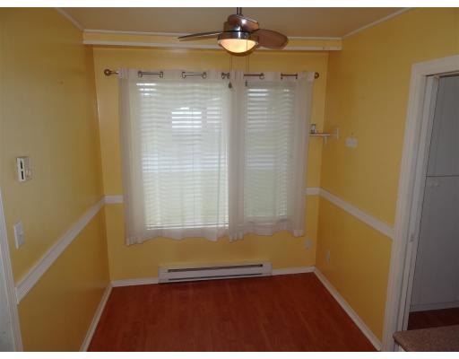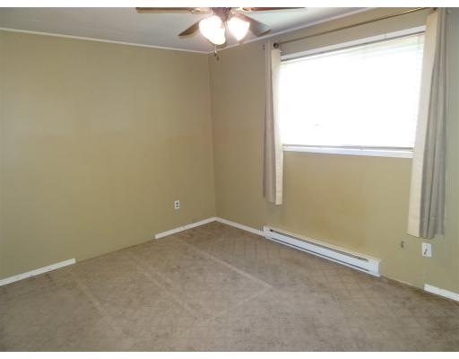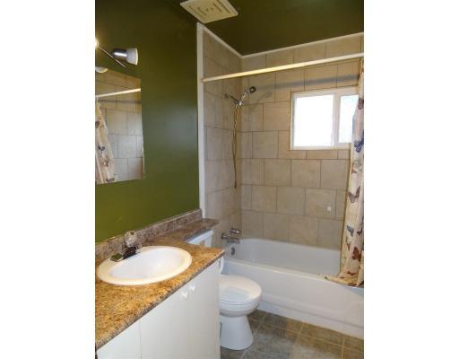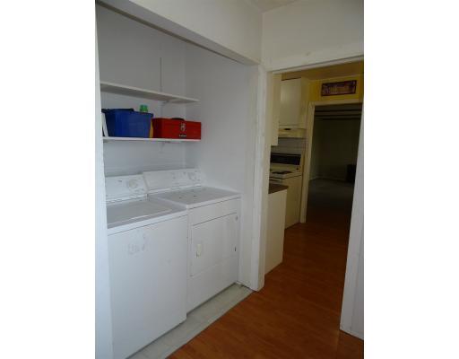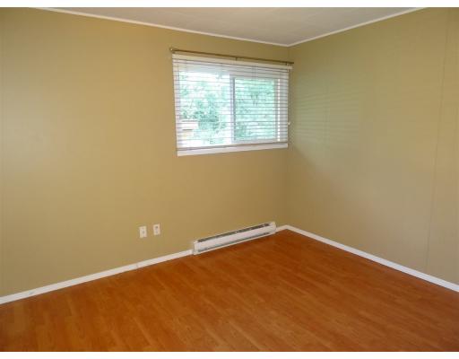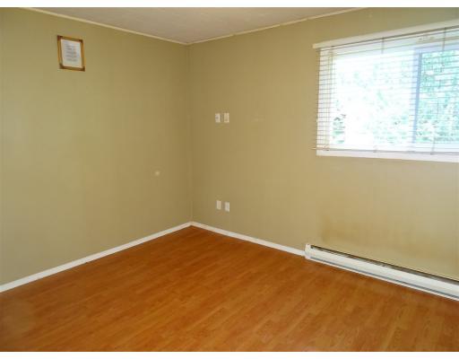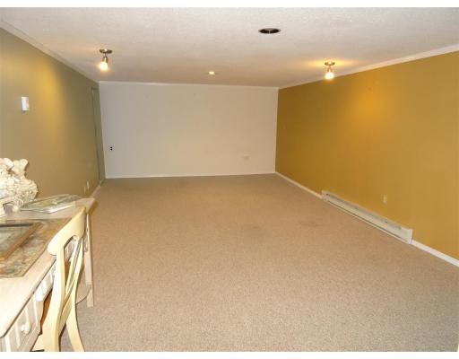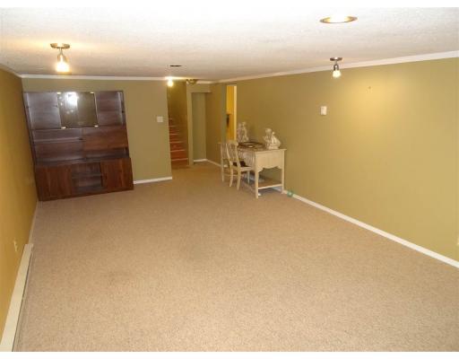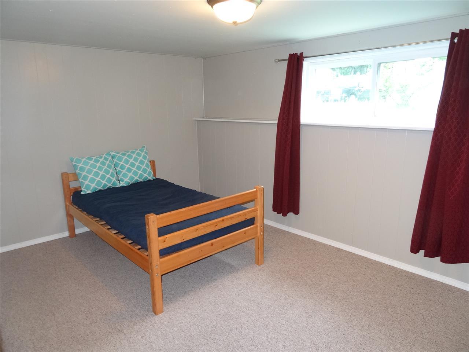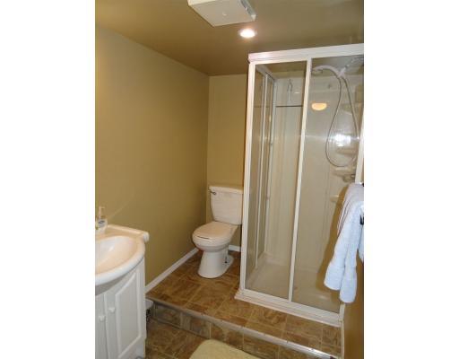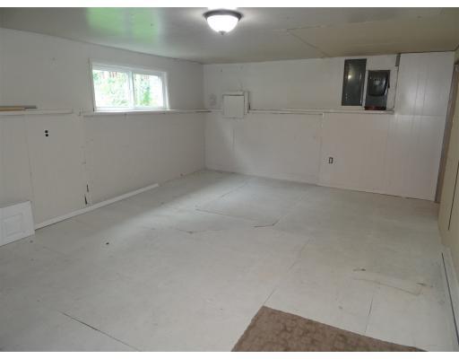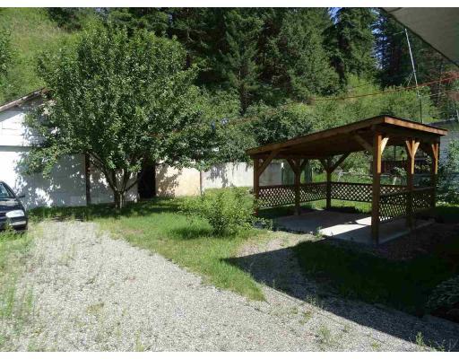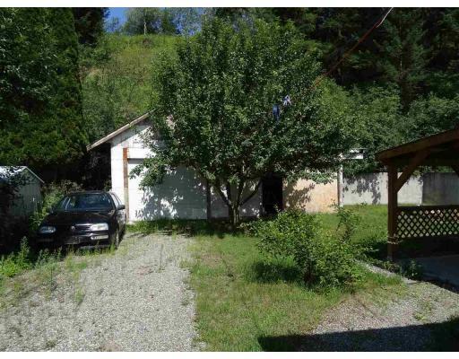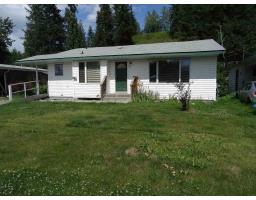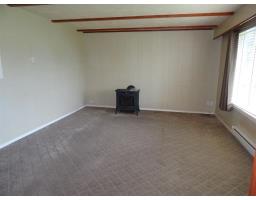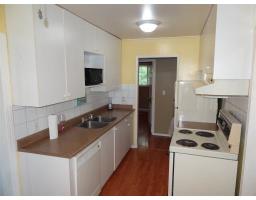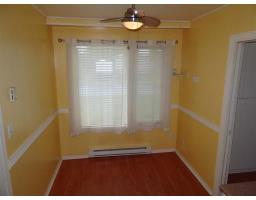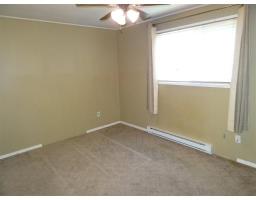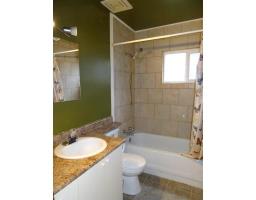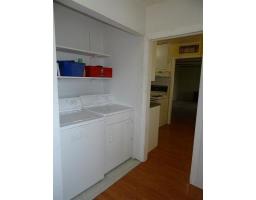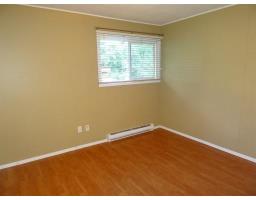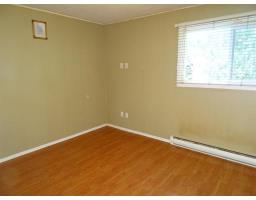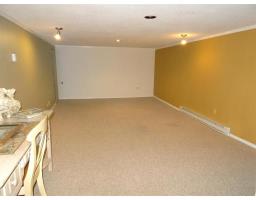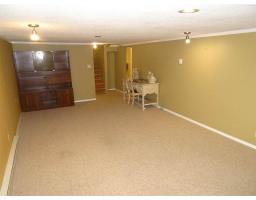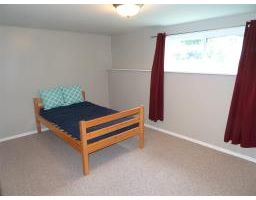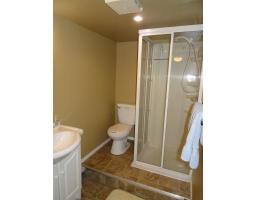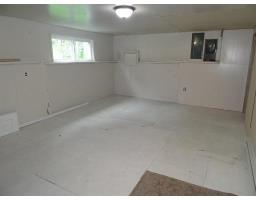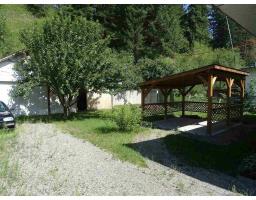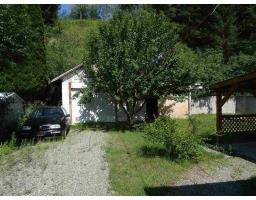640 Nason Street Quesnel, British Columbia V2J 3A1
$229,900
* PREC - Personal Real Estate Corporation. Looking for a house that is spacious, close to town, and ready for your ideas and energy? This 4-bedroom, 2-bathroom house in Carson Subdivision--with detached garage, 14'x12' gazebo, private yard, and close to everything-- is waiting for you to bring it back to its former glory! Room for additional bedrooms downstairs, or it will function as a true rancher--as the laundry has been brought up to the main floor. So, whether you are a young family or a retired couple, this home will meet your needs. It needs some updating, but all cosmetic, so bring your ideas and make this home into the home you have always wanted. (id:22614)
Property Details
| MLS® Number | R2382995 |
| Property Type | Single Family |
Building
| Bathroom Total | 2 |
| Bedrooms Total | 4 |
| Appliances | Washer, Dryer, Refrigerator, Stove, Dishwasher |
| Basement Development | Partially Finished |
| Basement Type | Full (partially Finished) |
| Constructed Date | 1971 |
| Construction Style Attachment | Detached |
| Fireplace Present | Yes |
| Fireplace Total | 1 |
| Foundation Type | Concrete Perimeter |
| Roof Material | Asphalt Shingle |
| Roof Style | Conventional |
| Stories Total | 2 |
| Size Interior | 2211 Sqft |
| Type | House |
| Utility Water | Municipal Water |
Land
| Acreage | No |
| Size Irregular | 7280 |
| Size Total | 7280 Sqft |
| Size Total Text | 7280 Sqft |
Rooms
| Level | Type | Length | Width | Dimensions |
|---|---|---|---|---|
| Lower Level | Recreational, Games Room | 23 ft ,6 in | 12 ft ,9 in | 23 ft ,6 in x 12 ft ,9 in |
| Lower Level | Bedroom 4 | 15 ft | 10 ft | 15 ft x 10 ft |
| Lower Level | Storage | 20 ft | 13 ft | 20 ft x 13 ft |
| Lower Level | Storage | 12 ft | 7 ft ,6 in | 12 ft x 7 ft ,6 in |
| Main Level | Living Room | 21 ft | 13 ft ,6 in | 21 ft x 13 ft ,6 in |
| Main Level | Kitchen | 16 ft | 7 ft ,4 in | 16 ft x 7 ft ,4 in |
| Main Level | Master Bedroom | 13 ft ,6 in | 10 ft | 13 ft ,6 in x 10 ft |
| Main Level | Bedroom 2 | 11 ft | 10 ft | 11 ft x 10 ft |
| Main Level | Bedroom 3 | 11 ft | 11 ft | 11 ft x 11 ft |
| Main Level | Laundry Room | 8 ft | 5 ft | 8 ft x 5 ft |
https://www.realtor.ca/PropertyDetails.aspx?PropertyId=20845779
Interested?
Contact us for more information
William Lacy
Personal Real Estate Corporation
(250) 992-3557
www.williamlacy.remax.com/
