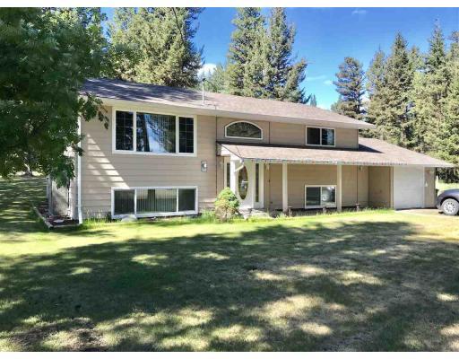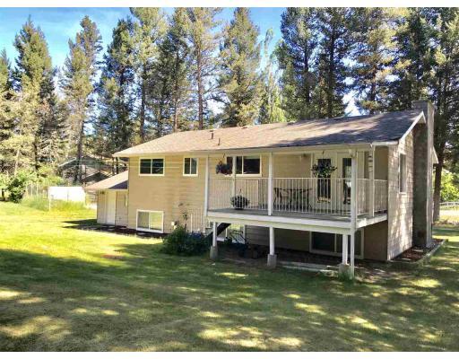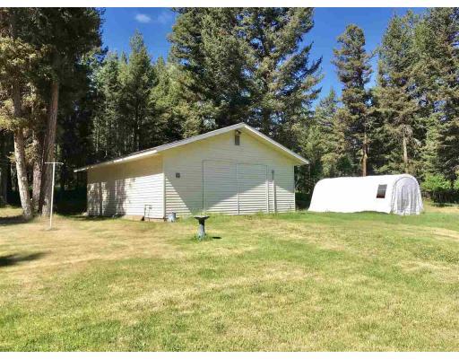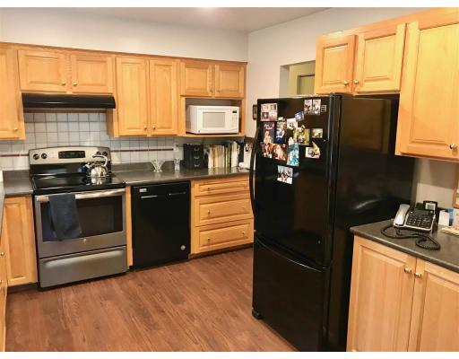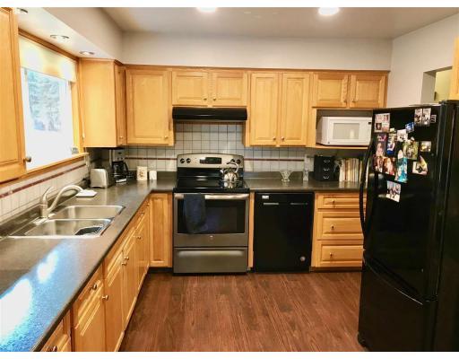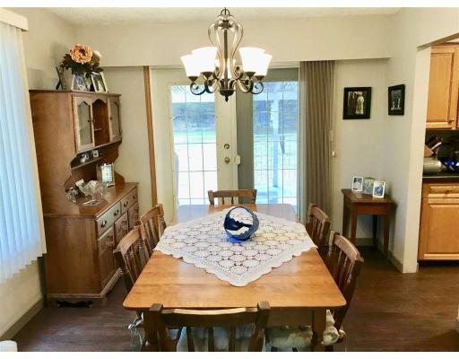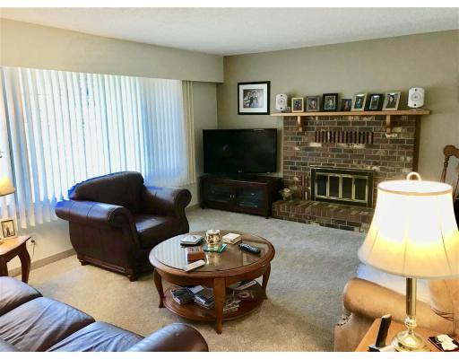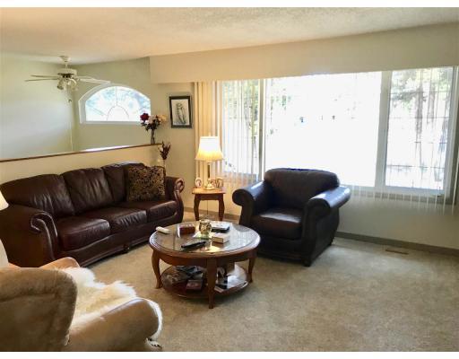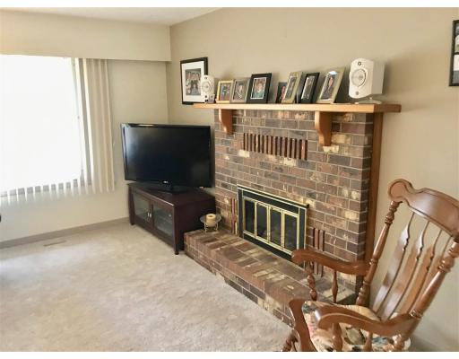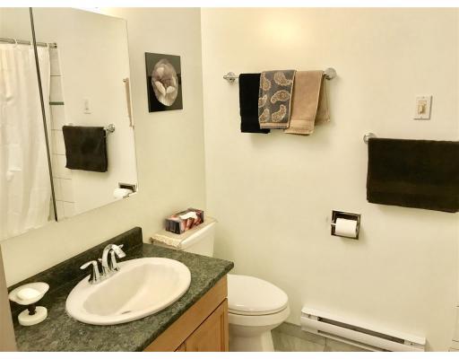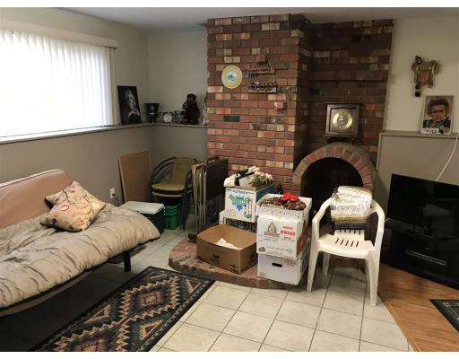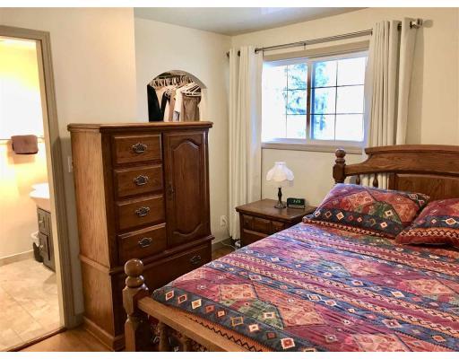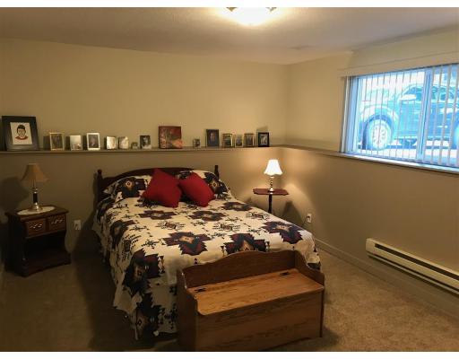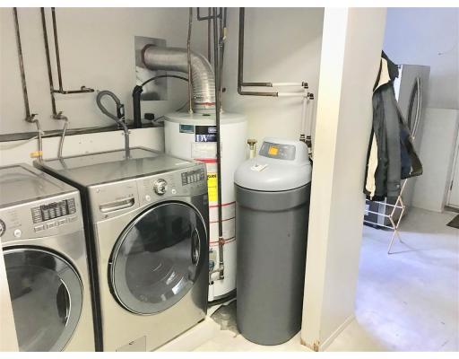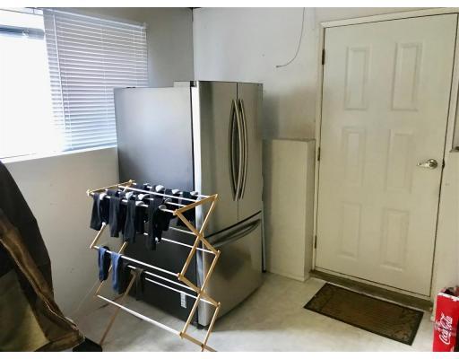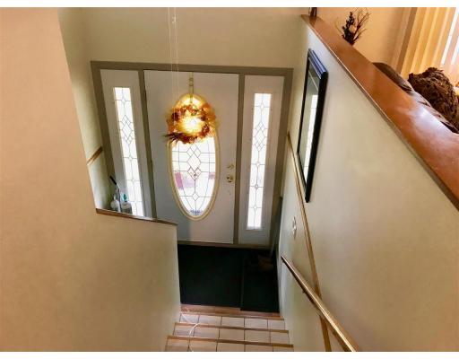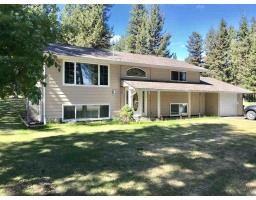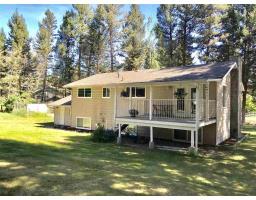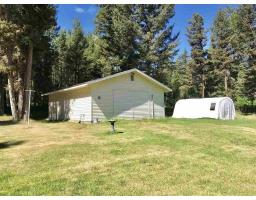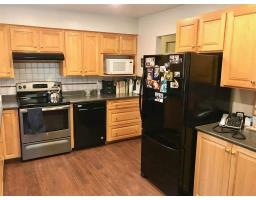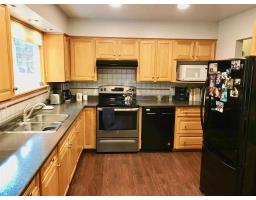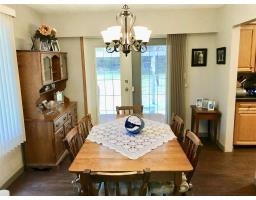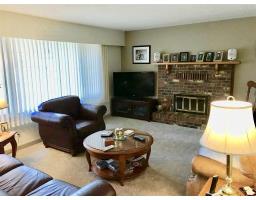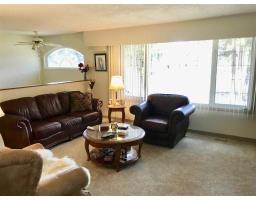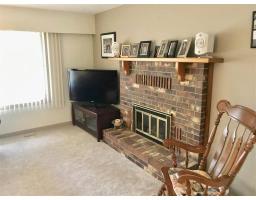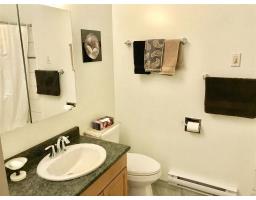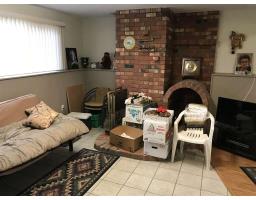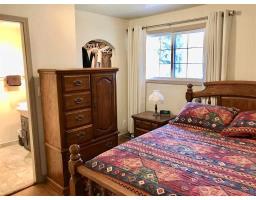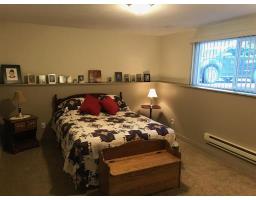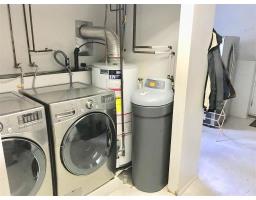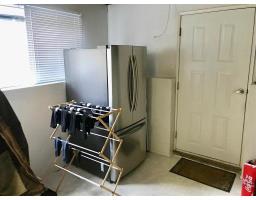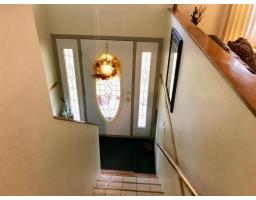4888 Canium Court 108 Mile Ranch, British Columbia V0K 2Z0
3 Bedroom
3 Bathroom
2126 sqft
Split Level Entry
Fireplace
$309,000
Situated at the end of the cul-de-sac in the quiet 108 Mile Ranch, this beautiful home is waiting for you to move in and enjoy. This 3 Bedroom (could be 4) home has 2 en-suites off of the main floor bedrooms, new vinyl flooring, a large bright and updated Kitchen, a recroom below and the best feature of all, the 24x28 detached workshop! The large level and grassy lot is extremly ideal for the young kids to enjoy. Come and enjoy easy living in a community with natural gas, high speed internet, municipal water and convenient amenitites! Call today! (id:22614)
Property Details
| MLS® Number | R2383071 |
| Property Type | Single Family |
Building
| Bathroom Total | 3 |
| Bedrooms Total | 3 |
| Appliances | Dishwasher, Refrigerator, Stove |
| Architectural Style | Split Level Entry |
| Basement Development | Finished |
| Basement Type | Unknown (finished) |
| Constructed Date | 1977 |
| Construction Style Attachment | Detached |
| Fireplace Present | Yes |
| Fireplace Total | 1 |
| Foundation Type | Concrete Perimeter |
| Roof Material | Asphalt Shingle |
| Roof Style | Conventional |
| Stories Total | 2 |
| Size Interior | 2126 Sqft |
| Type | House |
| Utility Water | Municipal Water |
Land
| Acreage | No |
| Size Irregular | 28749.6 |
| Size Total | 28749.6 Sqft |
| Size Total Text | 28749.6 Sqft |
Rooms
| Level | Type | Length | Width | Dimensions |
|---|---|---|---|---|
| Lower Level | Bedroom 2 | 15 ft ,4 in | 12 ft ,3 in | 15 ft ,4 in x 12 ft ,3 in |
| Lower Level | Recreational, Games Room | 12 ft ,4 in | 17 ft | 12 ft ,4 in x 17 ft |
| Lower Level | Den | 11 ft ,3 in | 11 ft ,9 in | 11 ft ,3 in x 11 ft ,9 in |
| Lower Level | Office | 9 ft ,6 in | 11 ft ,6 in | 9 ft ,6 in x 11 ft ,6 in |
| Lower Level | Mud Room | 12 ft ,6 in | 9 ft ,4 in | 12 ft ,6 in x 9 ft ,4 in |
| Main Level | Living Room | 13 ft ,7 in | 16 ft ,1 in | 13 ft ,7 in x 16 ft ,1 in |
| Main Level | Dining Room | 10 ft ,5 in | 10 ft ,3 in | 10 ft ,5 in x 10 ft ,3 in |
| Main Level | Kitchen | 10 ft ,3 in | 11 ft ,5 in | 10 ft ,3 in x 11 ft ,5 in |
| Main Level | Master Bedroom | 10 ft ,4 in | 11 ft ,1 in | 10 ft ,4 in x 11 ft ,1 in |
| Main Level | Bedroom 3 | 9 ft ,3 in | 10 ft ,3 in | 9 ft ,3 in x 10 ft ,3 in |
https://www.realtor.ca/PropertyDetails.aspx?PropertyId=20847780
Interested?
Contact us for more information
