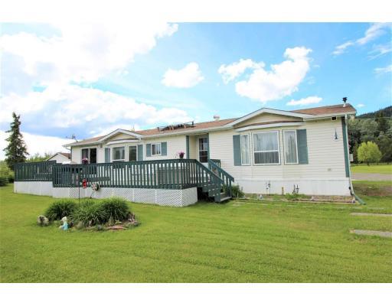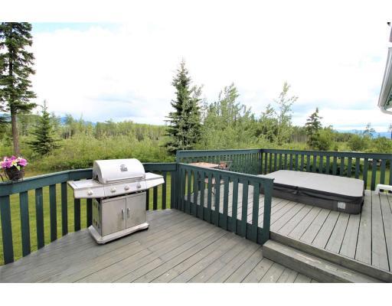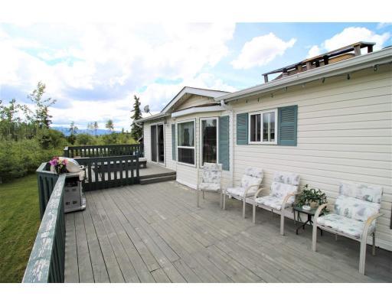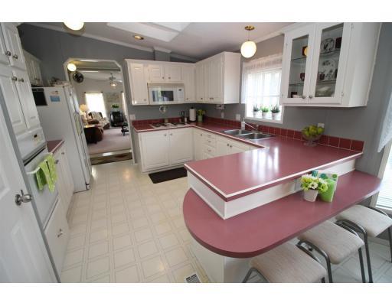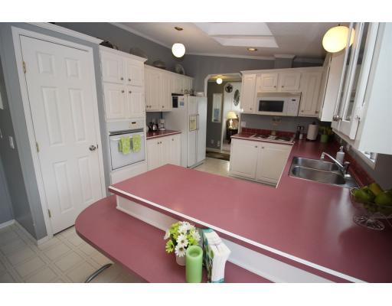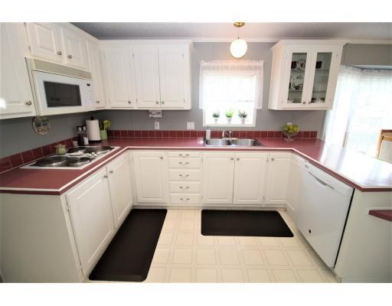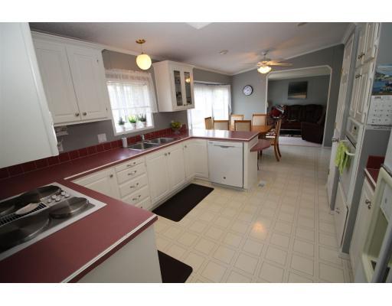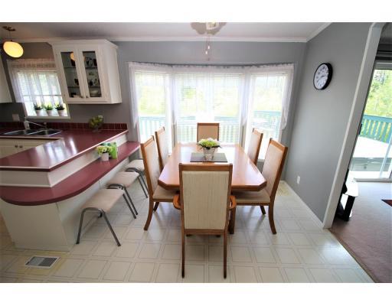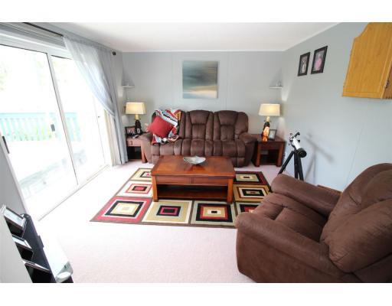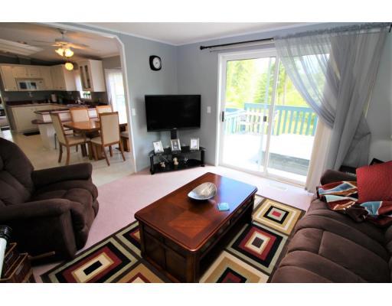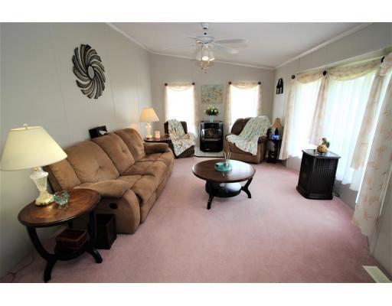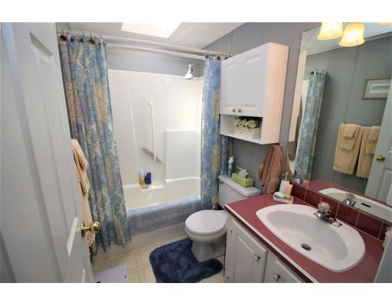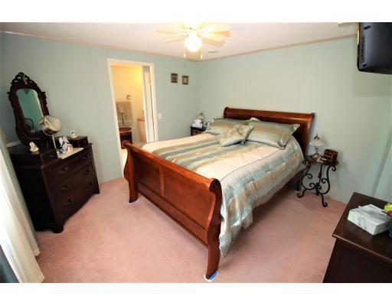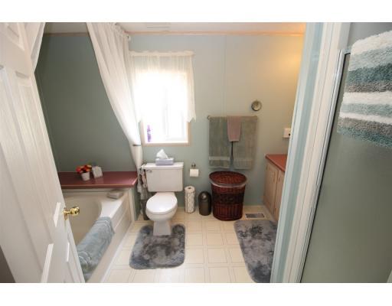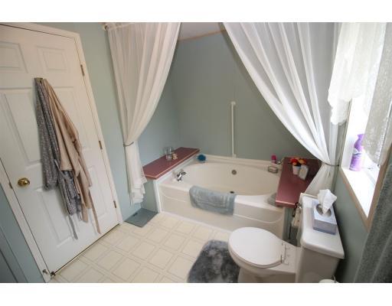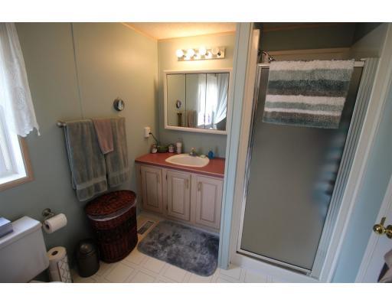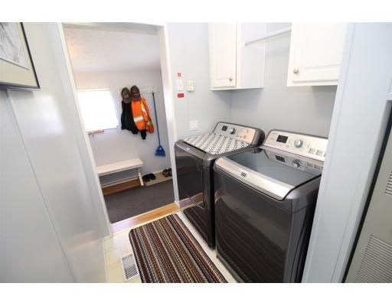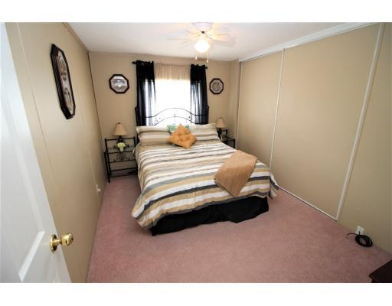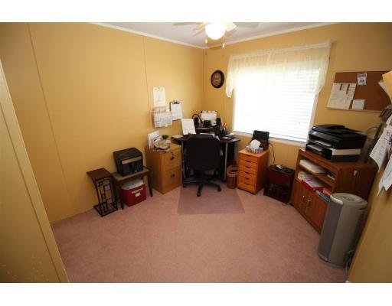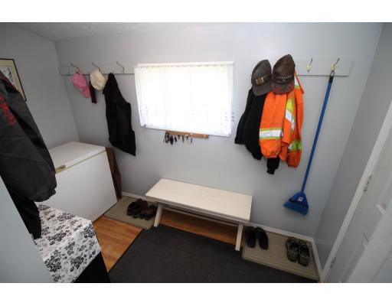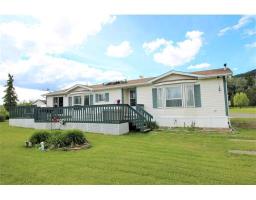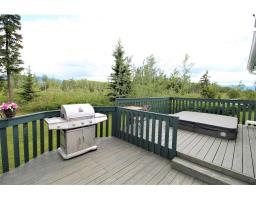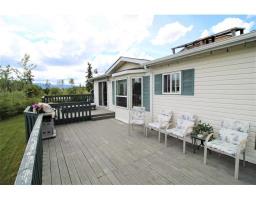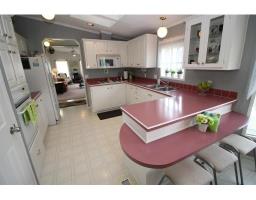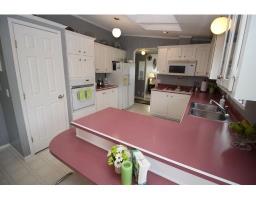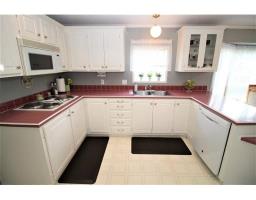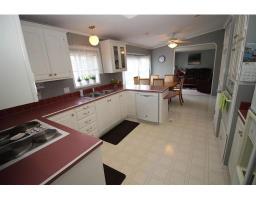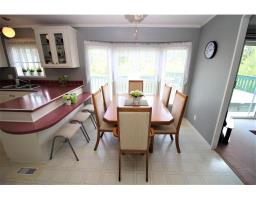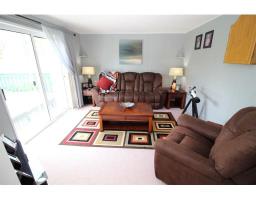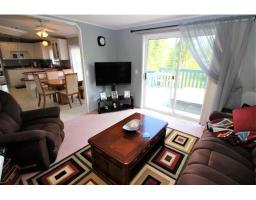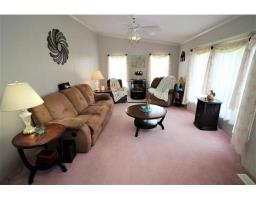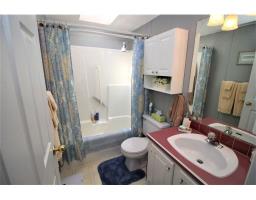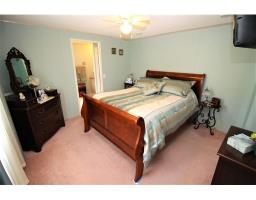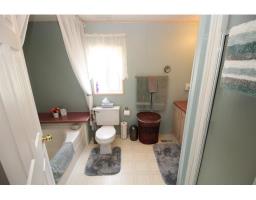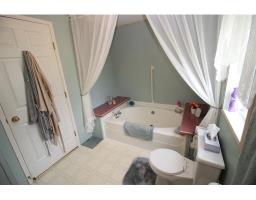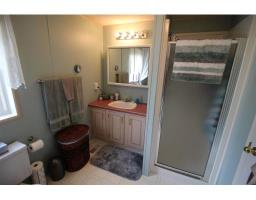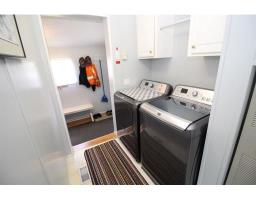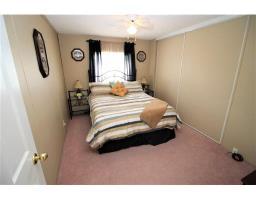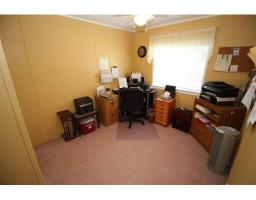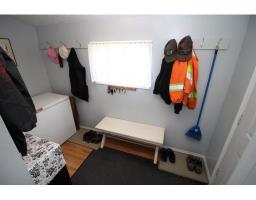16 3960 Drive-In Road Houston, British Columbia V0J 1Z2
$139,900
* PREC - Personal Real Estate Corporation. Save a lot compared to buying a new modular. Low property taxes! Move-in-ready 1994 double-wide nicely set up in beautiful Shady Rest Park. Almost all furnishings are negotiable. Great end-of-the-lane pad location with a view of trees, and private sundeck area with hot tub! Roof shingles replaced 4 years ago, some updated appliances, and hot water tank. Nice open-concept layout. Living room features a cozy pellet stove. Kitchen is bright and spacious with vaulted ceilings, skylight, and breakfast bar. Nice family room with garden doors to large private sundeck with hot tub. 3 bedrooms. Master bedroom has walk-in closet and 4-pc ensuite. 2 full bathrooms, built-in vacuum, and appliances and hot tub are included. Most furniture can be negotiated. (id:22614)
Property Details
| MLS® Number | R2383339 |
| Property Type | Single Family |
Building
| Bathroom Total | 2 |
| Bedrooms Total | 3 |
| Amenities | Fireplace(s) |
| Appliances | Washer/dryer Combo, Refrigerator, Stove |
| Basement Type | None |
| Constructed Date | 1994 |
| Construction Style Attachment | Detached |
| Construction Style Other | Manufactured |
| Fireplace Present | Yes |
| Fireplace Total | 1 |
| Fixture | Drapes/window Coverings |
| Foundation Type | Unknown |
| Roof Material | Fiberglass |
| Roof Style | Conventional |
| Stories Total | 1 |
| Size Interior | 1440 Sqft |
| Type | Manufactured Home/mobile |
| Utility Water | Community Water System |
Land
| Acreage | No |
Rooms
| Level | Type | Length | Width | Dimensions |
|---|---|---|---|---|
| Main Level | Living Room | 12 ft | 19 ft ,4 in | 12 ft x 19 ft ,4 in |
| Main Level | Kitchen | 11 ft ,3 in | 12 ft | 11 ft ,3 in x 12 ft |
| Main Level | Dining Room | 9 ft | 11 ft ,3 in | 9 ft x 11 ft ,3 in |
| Main Level | Master Bedroom | 11 ft ,6 in | 12 ft ,1 in | 11 ft ,6 in x 12 ft ,1 in |
| Main Level | Bedroom 2 | 11 ft ,6 in | 8 ft ,9 in | 11 ft ,6 in x 8 ft ,9 in |
| Main Level | Bedroom 3 | 12 ft ,5 in | 9 ft ,1 in | 12 ft ,5 in x 9 ft ,1 in |
| Main Level | Family Room | 11 ft ,3 in | 12 ft ,5 in | 11 ft ,3 in x 12 ft ,5 in |
| Main Level | Mud Room | 5 ft | 10 ft ,4 in | 5 ft x 10 ft ,4 in |
| Main Level | Laundry Room | 5 ft ,1 in | 5 ft | 5 ft ,1 in x 5 ft |
https://www.realtor.ca/PropertyDetails.aspx?PropertyId=20849413
Interested?
Contact us for more information
Dan Hansma
Personal Real Estate Corporation
www.danhansma.ca
https://www.facebook.com/danhansma.calderwoodrealty
