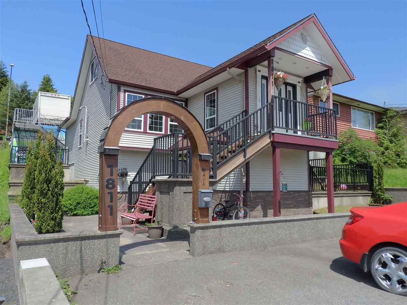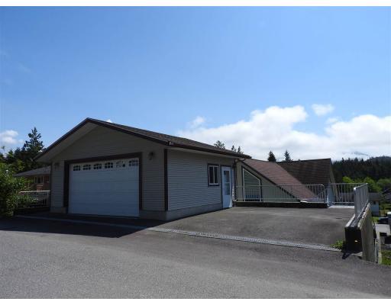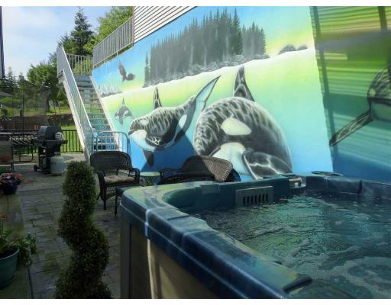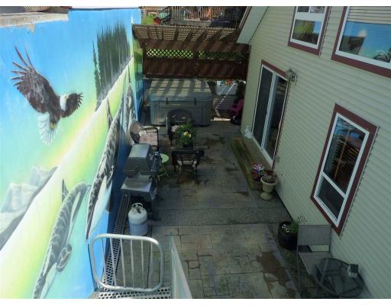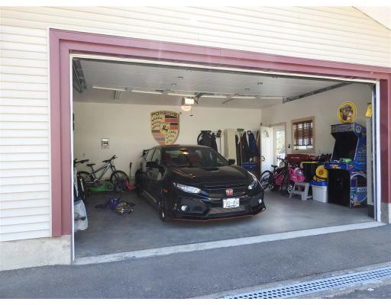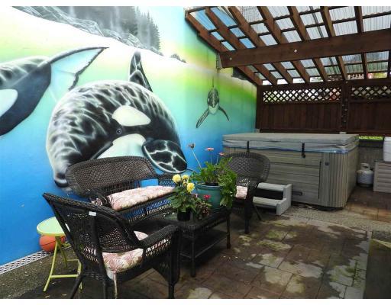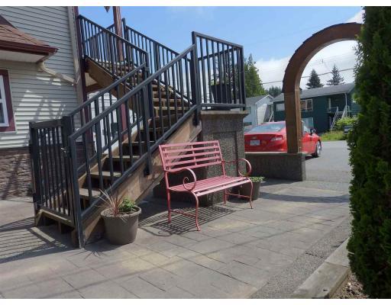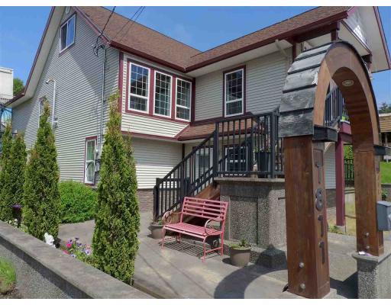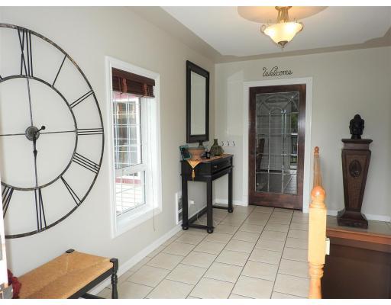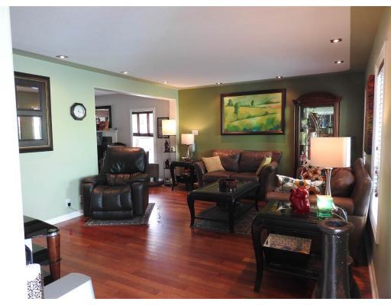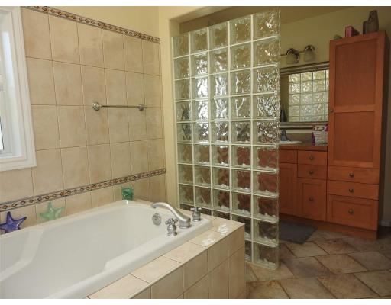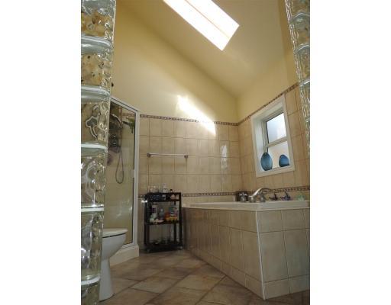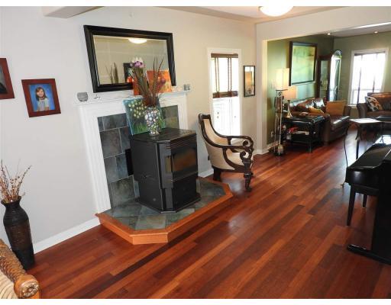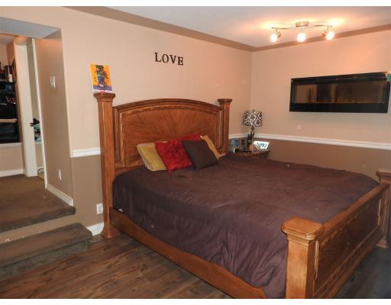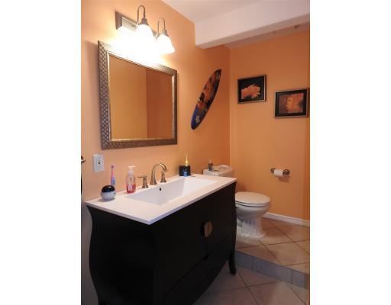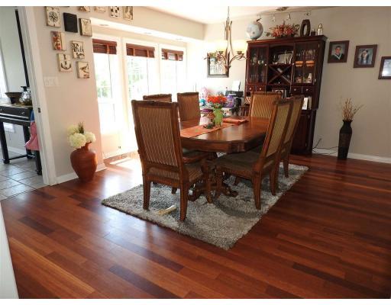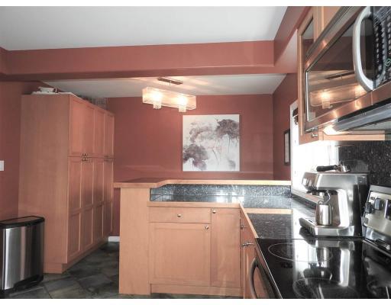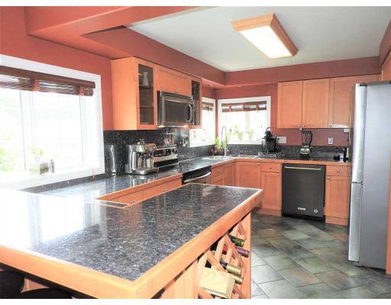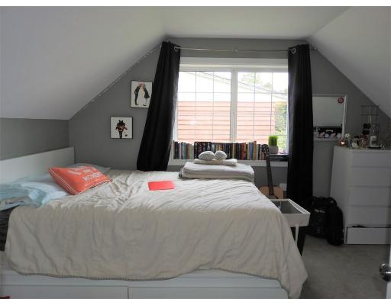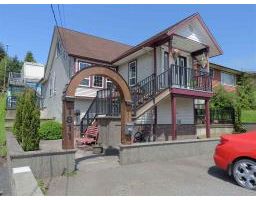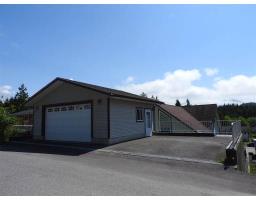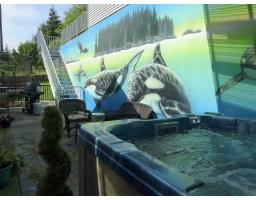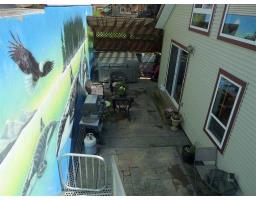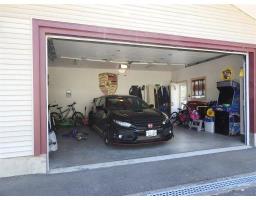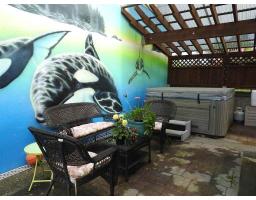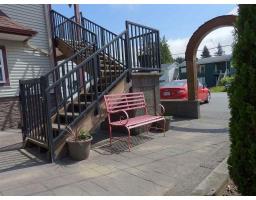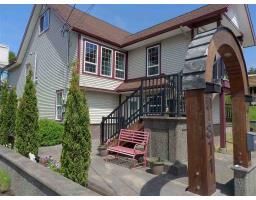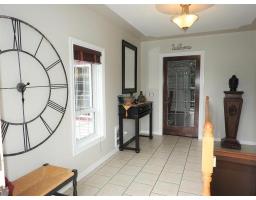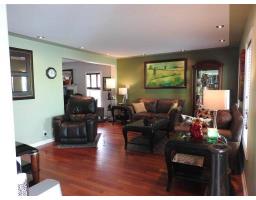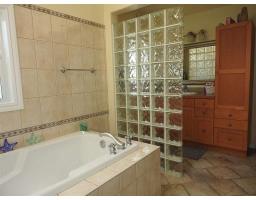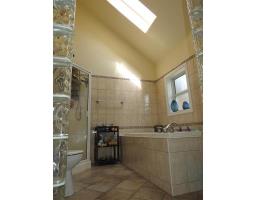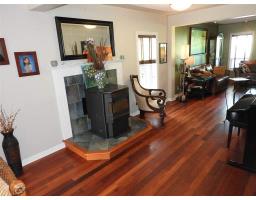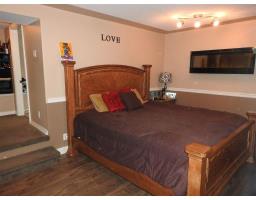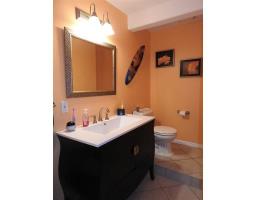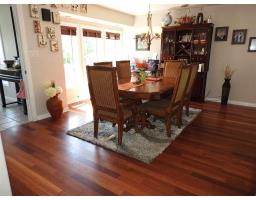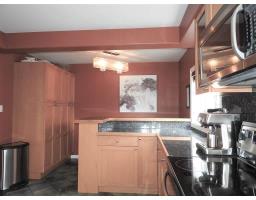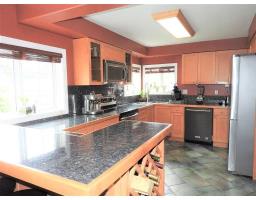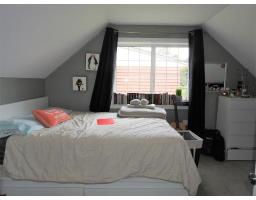1811 E 6th Avenue Prince Rupert, British Columbia V8J 1Y7
$498,000
This exquisite 4 bedroom 3 bathroom home has been a labour of love for the owners over the past 10+ years with every inch of the home carefully thought out and executed to perfection. Outside there are stamped concrete patios, custom aluminum railings and a stunning Jeff King mural for scenery while relaxing in the covered hot tub. Granite tile counter tops and Brazilian cherry hardwood floors as well as a spa bathroom with a skylight and soaker tub make the main floor of this home cozy. Upstairs there are three bedrooms and a separate bathroom while the master bedroom is on the lower level and includes a walk in closet, laundry room, ensuite and heated tile entrance way. There is a 500 sq ft foot heated garage off the back lane with a wireless alarm system and even more parking beside. (id:22614)
Property Details
| MLS® Number | R2382811 |
| Property Type | Single Family |
| View Type | Mountain View |
Building
| Bathroom Total | 3 |
| Bedrooms Total | 4 |
| Appliances | Washer, Dryer, Refrigerator, Stove, Dishwasher |
| Basement Type | Crawl Space |
| Constructed Date | 1952 |
| Construction Style Attachment | Detached |
| Fireplace Present | Yes |
| Fireplace Total | 1 |
| Foundation Type | Concrete Perimeter |
| Roof Material | Asphalt Shingle |
| Roof Style | Conventional |
| Stories Total | 3 |
| Size Interior | 2430 Sqft |
| Type | House |
| Utility Water | Municipal Water |
Land
| Acreage | No |
| Size Irregular | 5000 |
| Size Total | 5000 Sqft |
| Size Total Text | 5000 Sqft |
Rooms
| Level | Type | Length | Width | Dimensions |
|---|---|---|---|---|
| Above | Bedroom 2 | 12 ft ,1 in | 9 ft | 12 ft ,1 in x 9 ft |
| Above | Bedroom 3 | 10 ft | 12 ft | 10 ft x 12 ft |
| Above | Bedroom 4 | 11 ft | 13 ft | 11 ft x 13 ft |
| Above | Dining Nook | 7 ft | 4 ft ,1 in | 7 ft x 4 ft ,1 in |
| Lower Level | Foyer | 5 ft | 14 ft | 5 ft x 14 ft |
| Lower Level | Master Bedroom | 9 ft | 25 ft | 9 ft x 25 ft |
| Lower Level | Laundry Room | 7 ft | 10 ft | 7 ft x 10 ft |
| Main Level | Kitchen | 10 ft | 17 ft ,1 in | 10 ft x 17 ft ,1 in |
| Main Level | Dining Room | 13 ft ,1 in | 15 ft | 13 ft ,1 in x 15 ft |
| Main Level | Living Room | 17 ft | 23 ft | 17 ft x 23 ft |
| Main Level | Foyer | 13 ft ,1 in | 8 ft | 13 ft ,1 in x 8 ft |
https://www.realtor.ca/PropertyDetails.aspx?PropertyId=20849408
Interested?
Contact us for more information
Emily Kawaguchi
