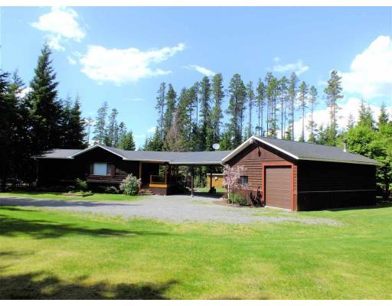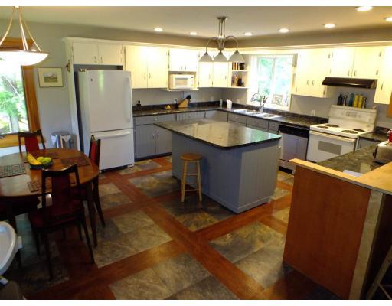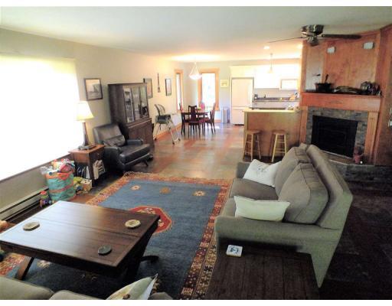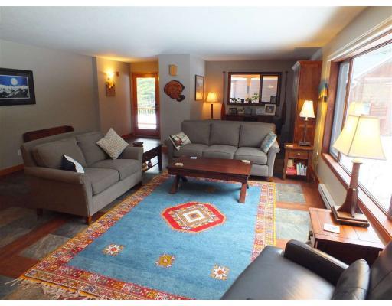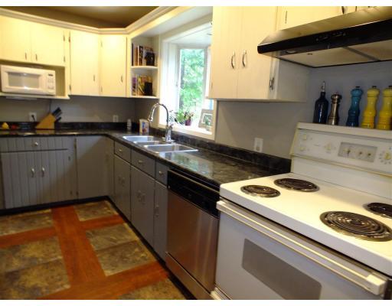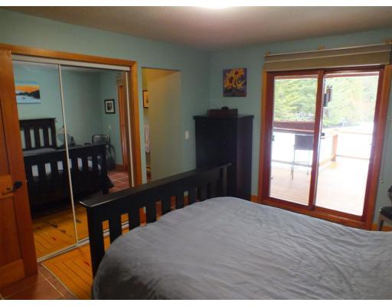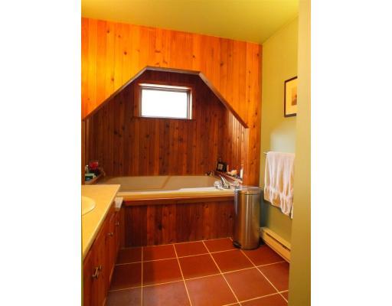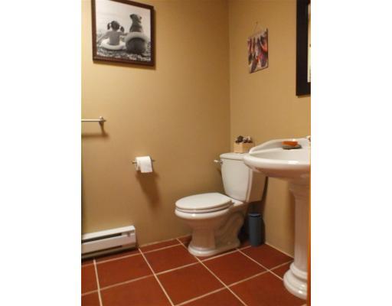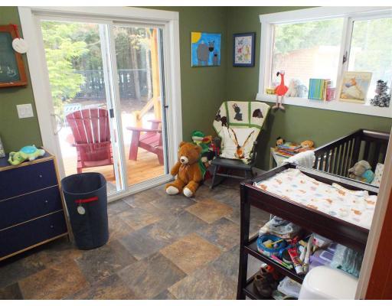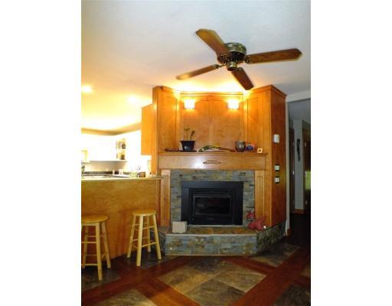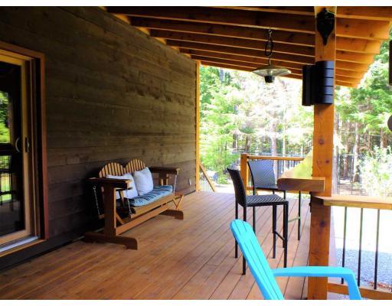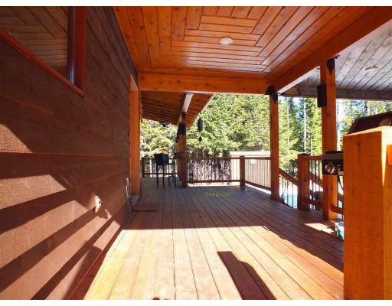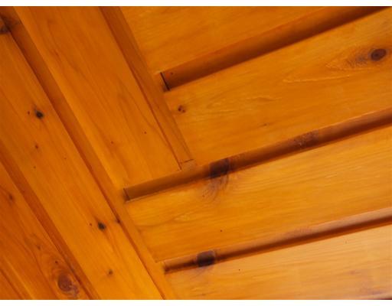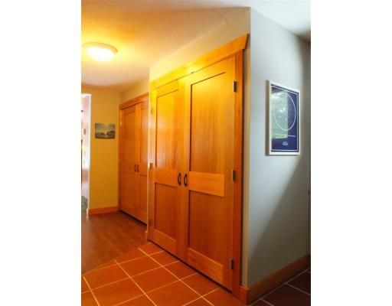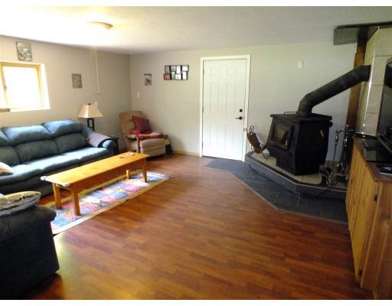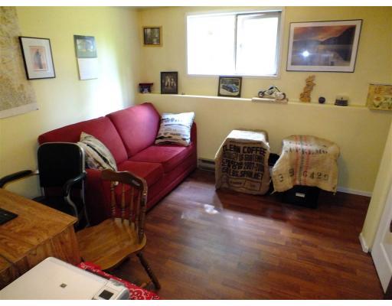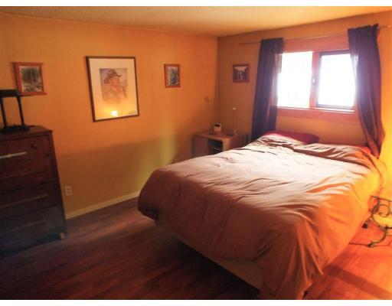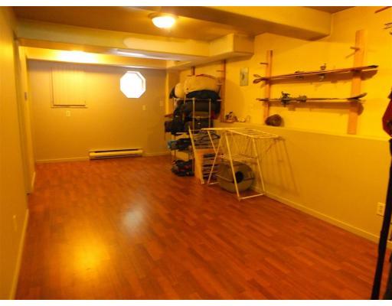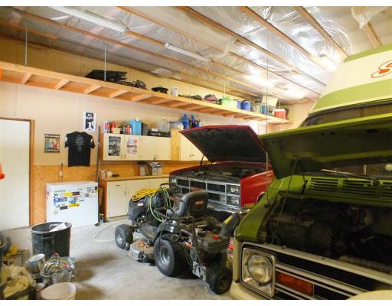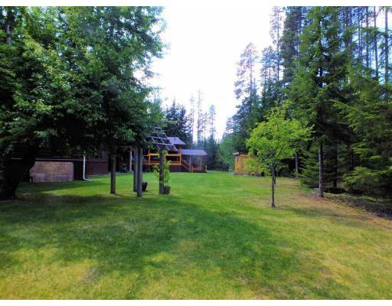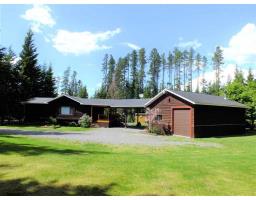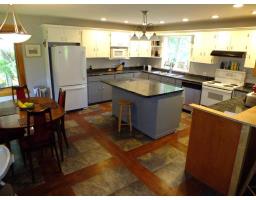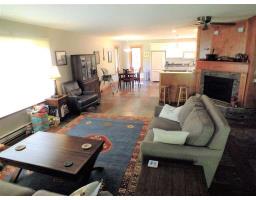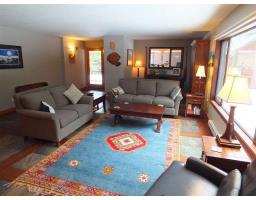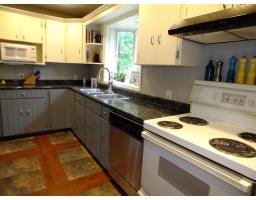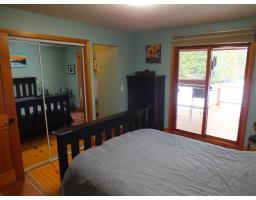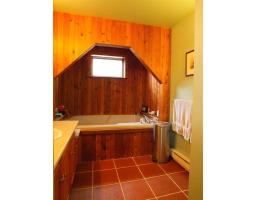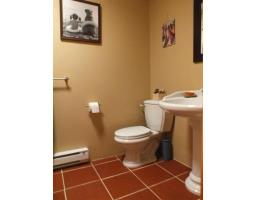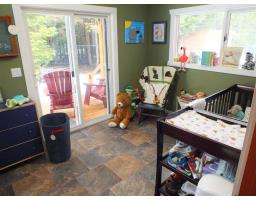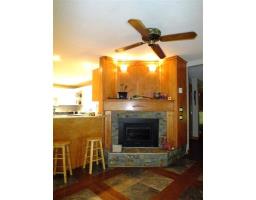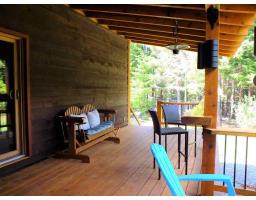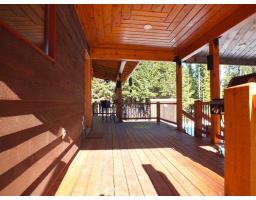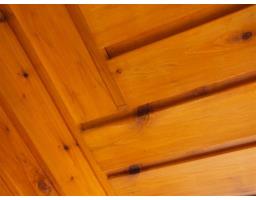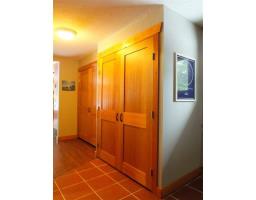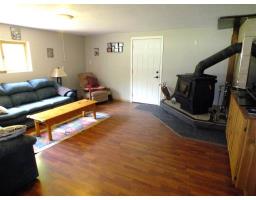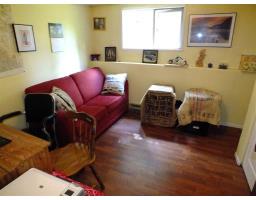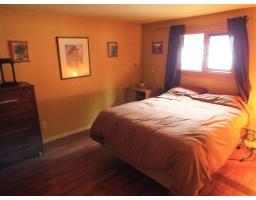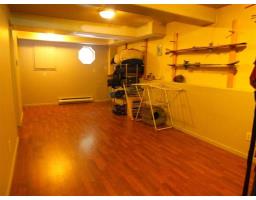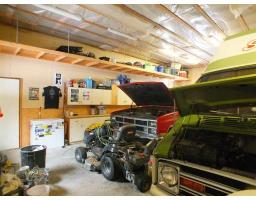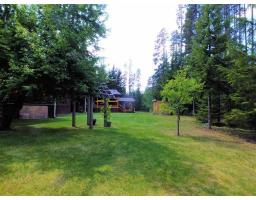2920 Marion Avenue Lakelse Lake, British Columbia V8G 0G5
$514,900
* PREC - Personal Real Estate Corporation. The wonderful cedar accents, double carport, and large covered deck mean coming home in the rainforest is never a problem...and spending quiet time outdoors in any weather is a pleasure. The lawns are large enough for kids to run and play, and the dog-run keeps Fido safe and sound when no one is home. Enough trees surround the house that an idyllic, quiet privacy is achieved. Inside, the warmth continues with beautifully accented flooring and open living space, so meals can be prepared while company is shared. The master suite is cozy and comforting, and incorporates a soothing soaker tub. Large rec room downstairs will fit a pool or ping-pong table easily, while the cozy wood stove in the family room warms the soul. Large semi-attached shop completes the package. This home is a lifestyle! (id:22614)
Property Details
| MLS® Number | R2383601 |
| Property Type | Single Family |
| Storage Type | Storage |
| Structure | Workshop |
Building
| Bathroom Total | 2 |
| Bedrooms Total | 3 |
| Basement Type | Partial |
| Constructed Date | 1985 |
| Construction Style Attachment | Detached |
| Fireplace Present | Yes |
| Fireplace Total | 2 |
| Foundation Type | Concrete Perimeter |
| Roof Material | Asphalt Shingle |
| Roof Style | Conventional |
| Stories Total | 2 |
| Size Interior | 2497 Sqft |
| Type | House |
| Utility Water | Drilled Well |
Land
| Acreage | Yes |
| Size Irregular | 2.01 |
| Size Total | 2.01 Ac |
| Size Total Text | 2.01 Ac |
Rooms
| Level | Type | Length | Width | Dimensions |
|---|---|---|---|---|
| Basement | Bedroom 2 | 11 ft ,1 in | 10 ft ,1 in | 11 ft ,1 in x 10 ft ,1 in |
| Basement | Bedroom 3 | 9 ft ,8 in | 9 ft ,8 in | 9 ft ,8 in x 9 ft ,8 in |
| Basement | Recreational, Games Room | 21 ft ,6 in | 9 ft ,1 in | 21 ft ,6 in x 9 ft ,1 in |
| Basement | Family Room | 17 ft ,4 in | 15 ft ,9 in | 17 ft ,4 in x 15 ft ,9 in |
| Basement | Storage | 5 ft ,7 in | 5 ft ,1 in | 5 ft ,7 in x 5 ft ,1 in |
| Basement | Utility Room | 9 ft ,4 in | 5 ft ,9 in | 9 ft ,4 in x 5 ft ,9 in |
| Main Level | Foyer | 6 ft | 6 ft | 6 ft x 6 ft |
| Main Level | Living Room | 27 ft | 18 ft ,1 in | 27 ft x 18 ft ,1 in |
| Main Level | Dining Room | 16 ft ,8 in | 9 ft ,3 in | 16 ft ,8 in x 9 ft ,3 in |
| Main Level | Kitchen | 16 ft ,8 in | 9 ft ,2 in | 16 ft ,8 in x 9 ft ,2 in |
| Main Level | Master Bedroom | 13 ft ,9 in | 10 ft ,7 in | 13 ft ,9 in x 10 ft ,7 in |
https://www.realtor.ca/PropertyDetails.aspx?PropertyId=20851442
Interested?
Contact us for more information
