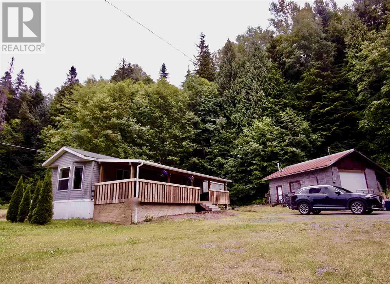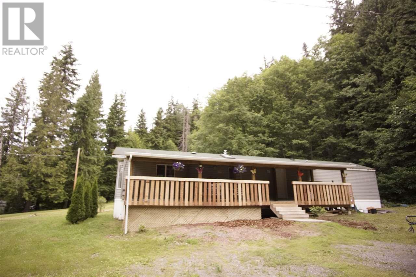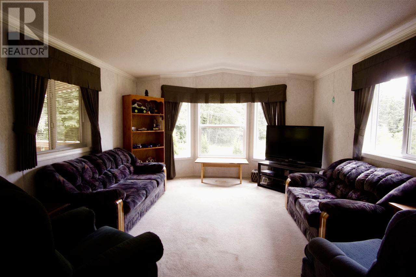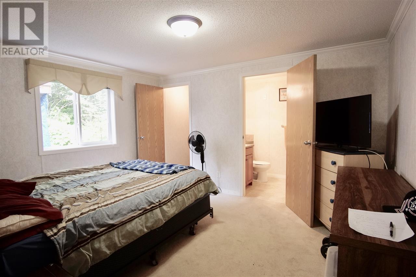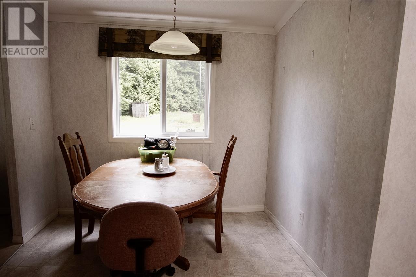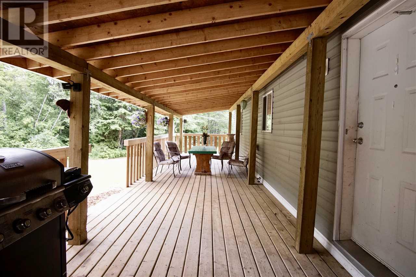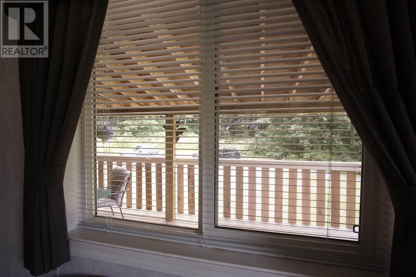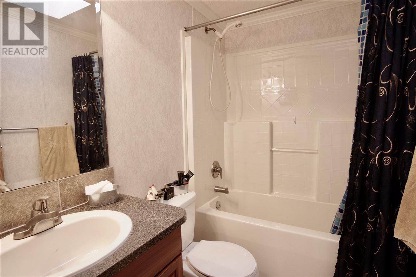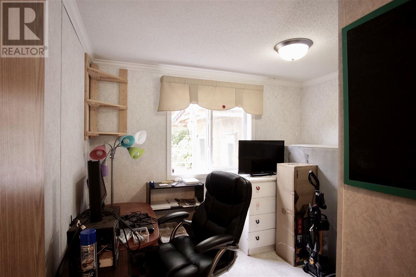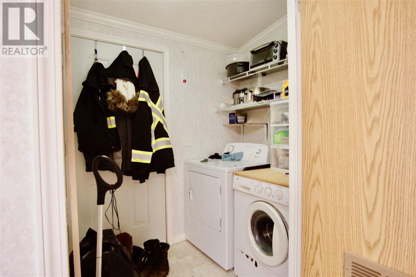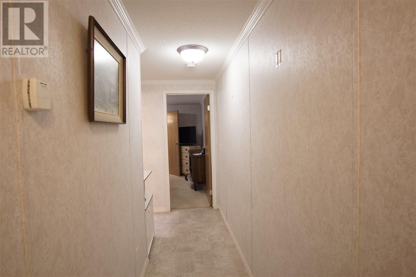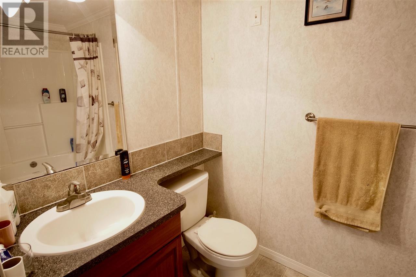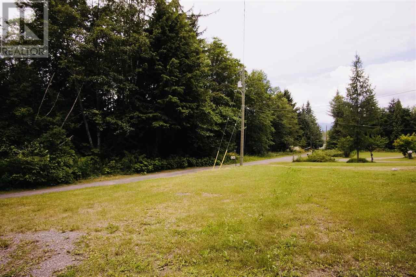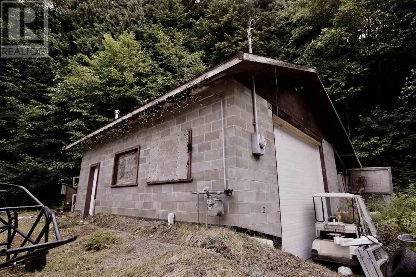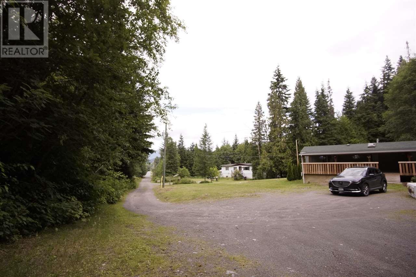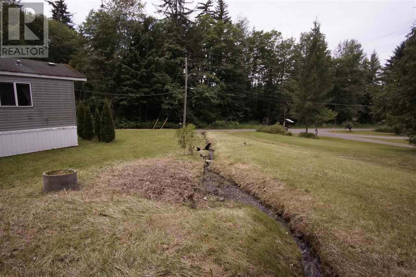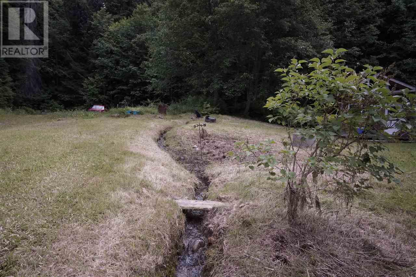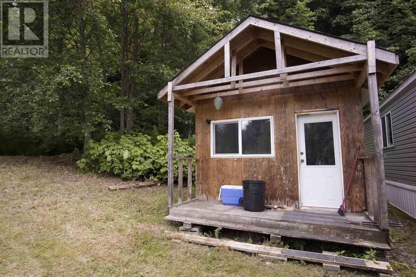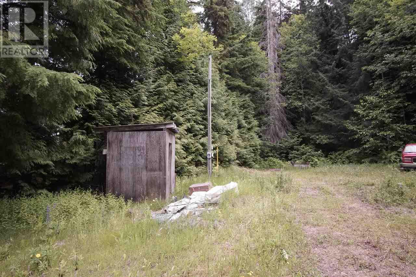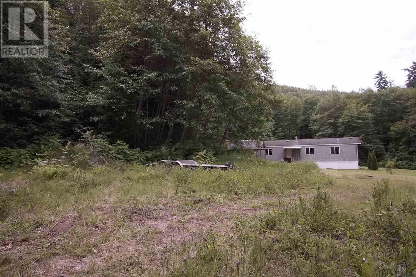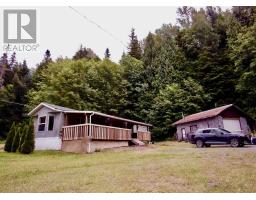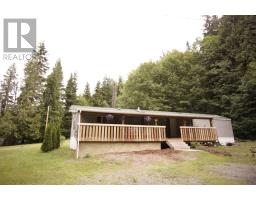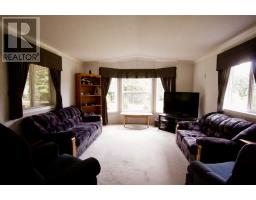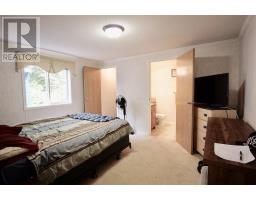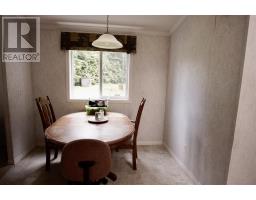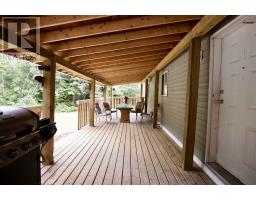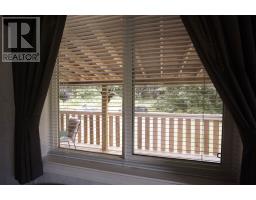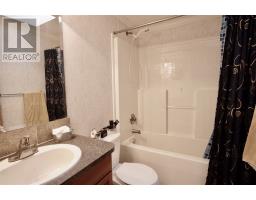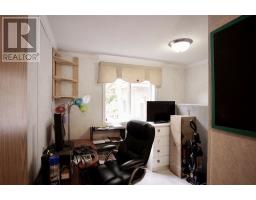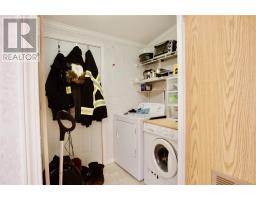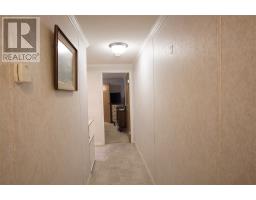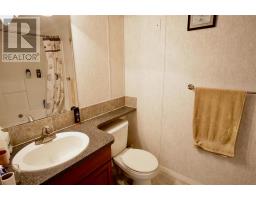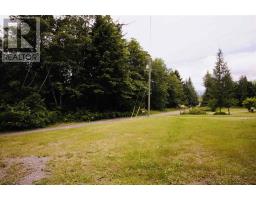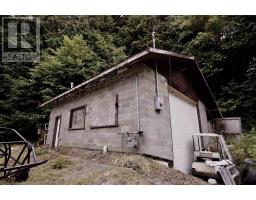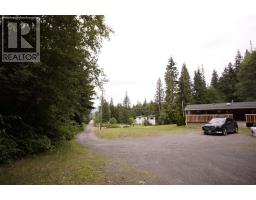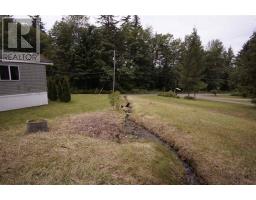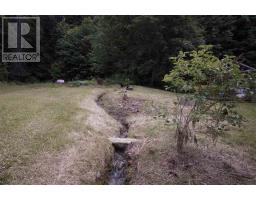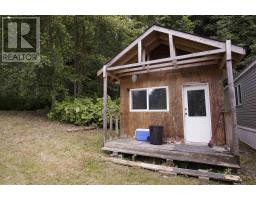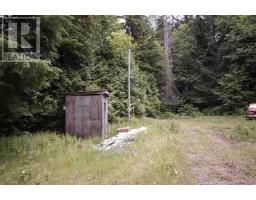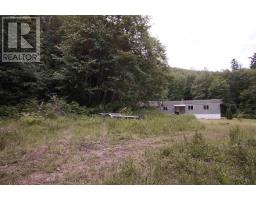1440 Kenworth Street Terrace, British Columbia V8G 3Y5
2 Bedroom
2 Bathroom
924 sqft
Central Air Conditioning
Acreage
Garden Area
$320,000
Private home on 2 acres surrounded by mature forest. 2 Bedrooms, Master w/ensuite soaker tub, walk-in closet. Separate laundry room, 2 skylights and 2 Full Bathrooms for the growing family. Massive Brick Shop with 220amp, rolling doors (14ft high for those oversized vehicles)! The acreage has 2nd site with Hydro & septic available on the upper part of property if you are looking to build? Natural spring creek flows through this site, New covered deck for outdoor enjoyment. Detached Cabin; Ample parking for open storage or pulling large trailers. Located on the end of a quiet street where the neighbourhood breeds privacy. (id:22614)
Property Details
| MLS® Number | R2383777 |
| Property Type | Single Family |
| Storage Type | Storage |
| Structure | Workshop |
| View Type | Mountain View, Valley View, View Of Water |
Building
| Bathroom Total | 2 |
| Bedrooms Total | 2 |
| Appliances | Washer, Dryer, Refrigerator, Stove, Dishwasher, Jetted Tub |
| Basement Type | None |
| Constructed Date | 2008 |
| Construction Style Attachment | Detached |
| Construction Style Other | Manufactured |
| Cooling Type | Central Air Conditioning |
| Fireplace Present | No |
| Fixture | Drapes/window Coverings |
| Foundation Type | Unknown |
| Roof Material | Asphalt Shingle |
| Roof Style | Conventional |
| Stories Total | 1 |
| Size Interior | 924 Sqft |
| Type | Manufactured Home/mobile |
Land
| Acreage | Yes |
| Landscape Features | Garden Area |
| Size Irregular | 1.84 |
| Size Total | 1.84 Ac |
| Size Total Text | 1.84 Ac |
Rooms
| Level | Type | Length | Width | Dimensions |
|---|---|---|---|---|
| Main Level | Bedroom 2 | 13 ft | 12 ft | 13 ft x 12 ft |
| Main Level | Bedroom 3 | 11 ft | 9 ft | 11 ft x 9 ft |
| Main Level | Kitchen | 13 ft | 6 ft | 13 ft x 6 ft |
| Main Level | Family Room | 15 ft | 13 ft | 15 ft x 13 ft |
| Main Level | Laundry Room | 8 ft | 6 ft | 8 ft x 6 ft |
| Main Level | Foyer | 10 ft | 4 ft | 10 ft x 4 ft |
https://www.realtor.ca/PropertyDetails.aspx?PropertyId=20854208
Interested?
Contact us for more information
