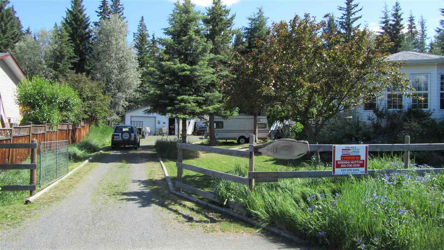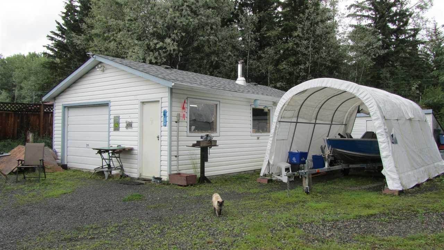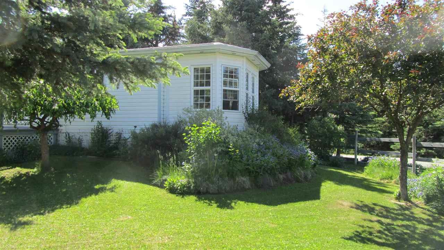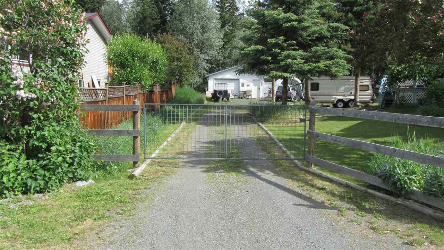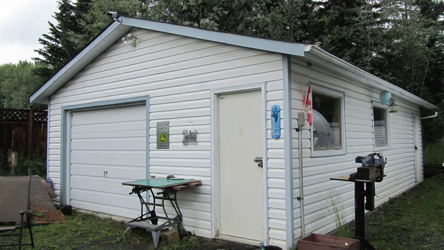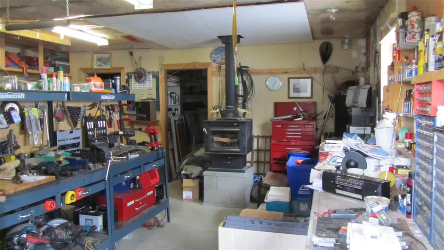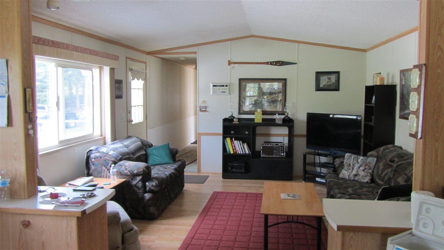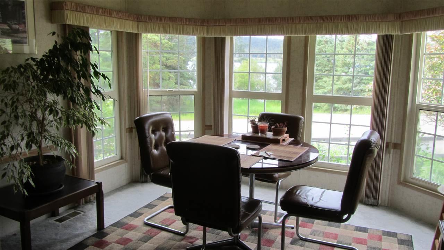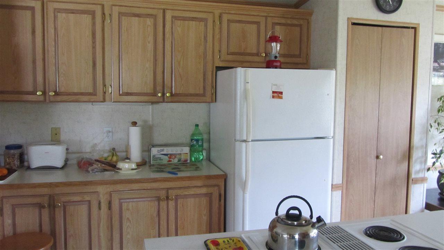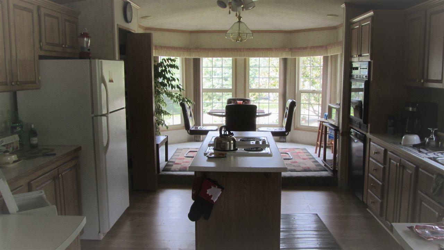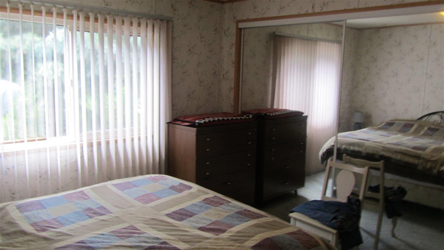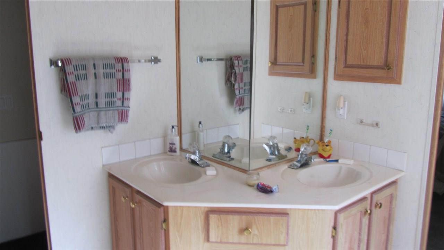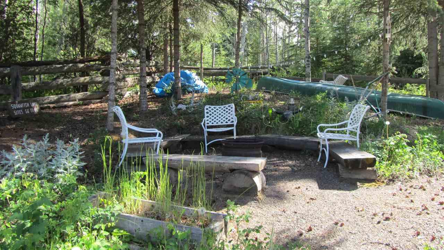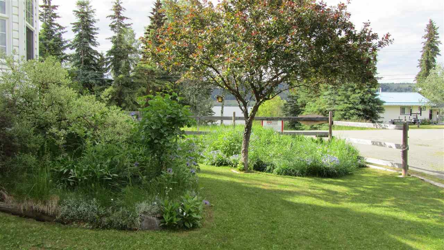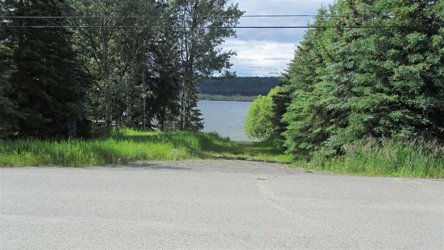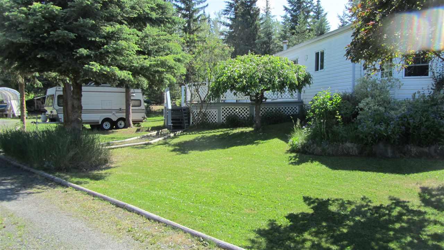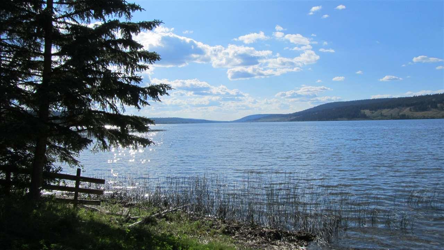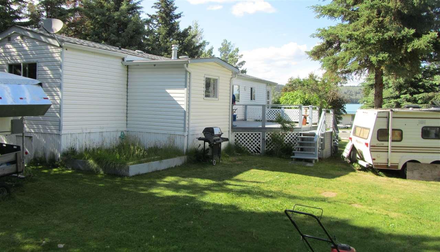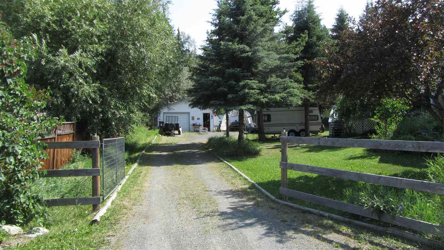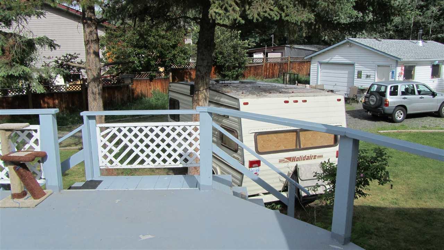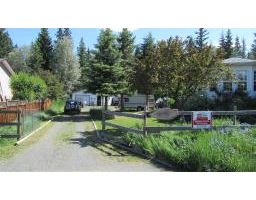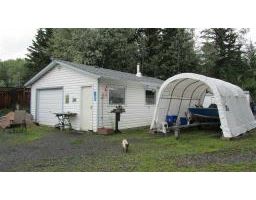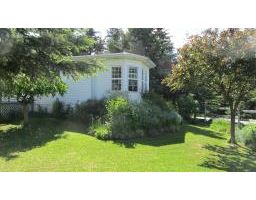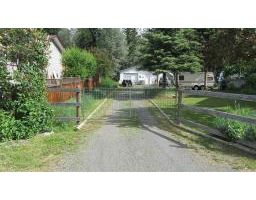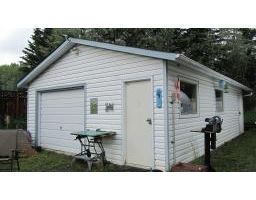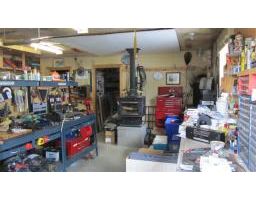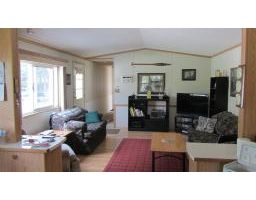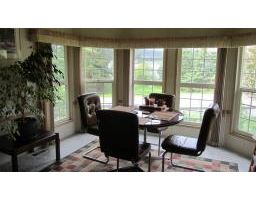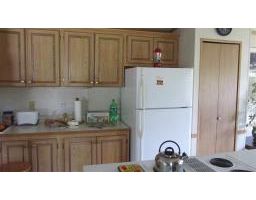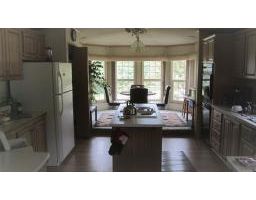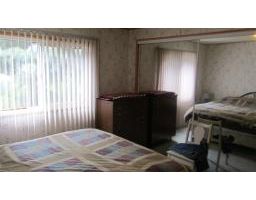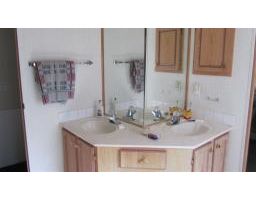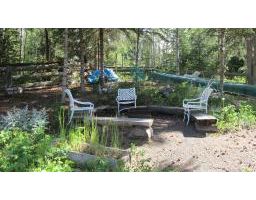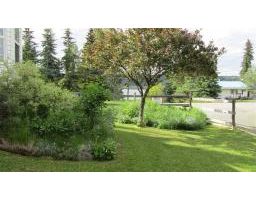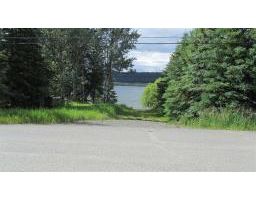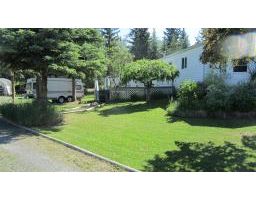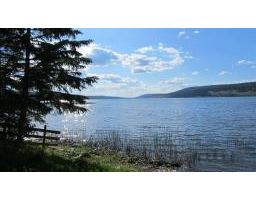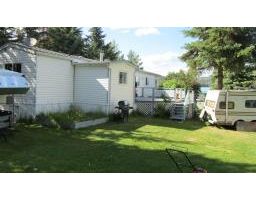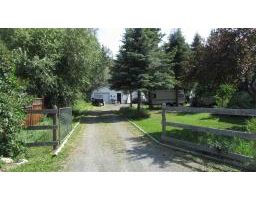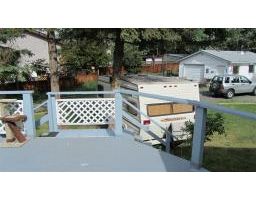6416 Erickson Road Horse Lake, British Columbia V0K 1X3
$244,900
Almost waterfront!! Home is directly across the road from a nice lake-access road--just bring your boat!!! This well-kept 2-bedroom manufactured home is waiting for you. Open plan with island in the kitchen. Lovely landscaped yard, featuring a well-built 20x30' shop, which is insulated, wired (has a 220 plug), and has an approved wood airtight. Updates include new dishwasher, new roof on home in 2017, new shop roof, and pressure tank in 2016. New laminate flooring in the living room and kitchen in 2018. Property has lots of trees and perennials, and is fully fenced, with a gate at the driveway. Only a 15-minute drive to 100 Mile House. Mudroom could be 3rd bedroom or office. Underground wiring to both home and shop. (id:22614)
Property Details
| MLS® Number | R2383943 |
| Property Type | Single Family |
| Storage Type | Storage |
| View Type | Lake View |
Building
| Bathroom Total | 1 |
| Bedrooms Total | 2 |
| Appliances | Washer, Dryer, Refrigerator, Stove, Dishwasher |
| Basement Type | Crawl Space |
| Constructed Date | 1992 |
| Construction Style Attachment | Detached |
| Construction Style Other | Manufactured |
| Fire Protection | Smoke Detectors |
| Fireplace Present | No |
| Foundation Type | Unknown |
| Roof Material | Asphalt Shingle |
| Roof Style | Conventional |
| Stories Total | 1 |
| Size Interior | 1004 Sqft |
| Type | Manufactured Home/mobile |
| Utility Water | Drilled Well |
Land
| Acreage | No |
| Size Irregular | 0.34 |
| Size Total | 0.34 Ac |
| Size Total Text | 0.34 Ac |
Rooms
| Level | Type | Length | Width | Dimensions |
|---|---|---|---|---|
| Main Level | Living Room | 13 ft | 14 ft | 13 ft x 14 ft |
| Main Level | Kitchen | 13 ft | 10 ft | 13 ft x 10 ft |
| Main Level | Master Bedroom | 10 ft | 10 ft | 10 ft x 10 ft |
| Main Level | Eating Area | 13 ft | 7 ft | 13 ft x 7 ft |
| Main Level | Bedroom 2 | 9 ft | 8 ft | 9 ft x 8 ft |
| Main Level | Utility Room | 7 ft | 9 ft | 7 ft x 9 ft |
https://www.realtor.ca/PropertyDetails.aspx?PropertyId=20855906
Interested?
Contact us for more information
Brenda Hutton
(250) 395-3654
