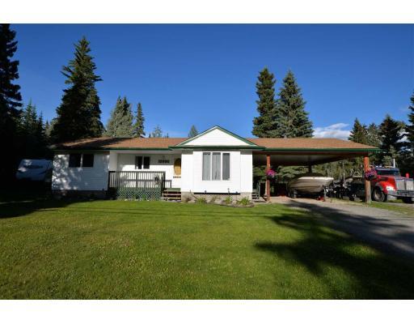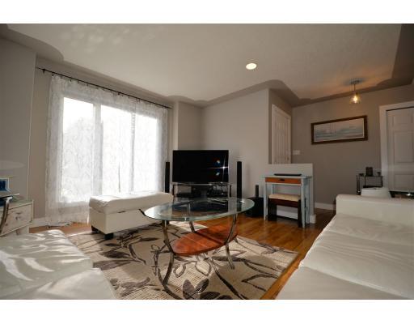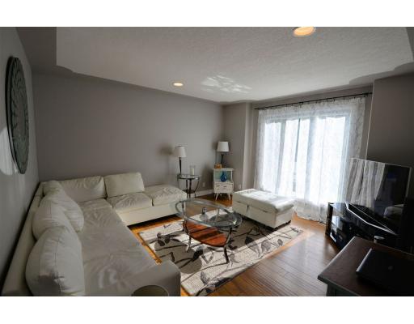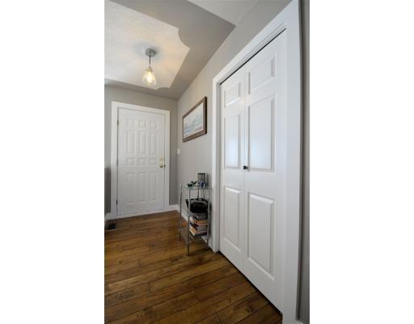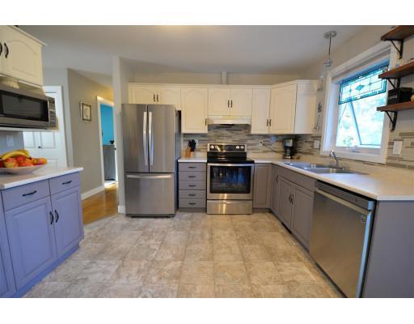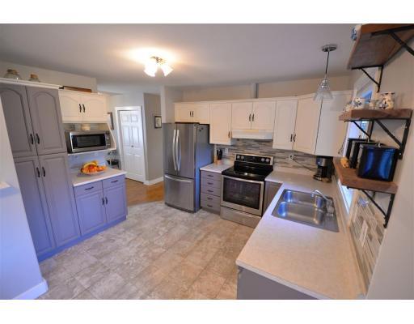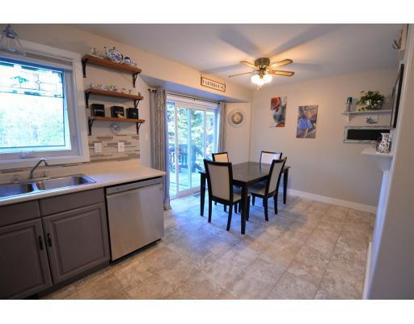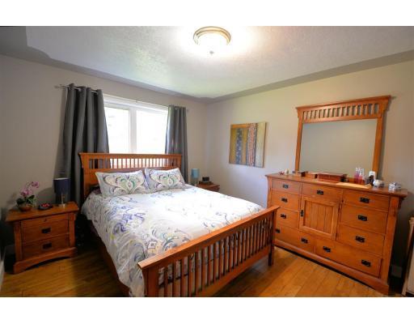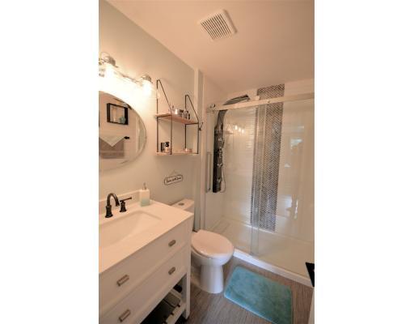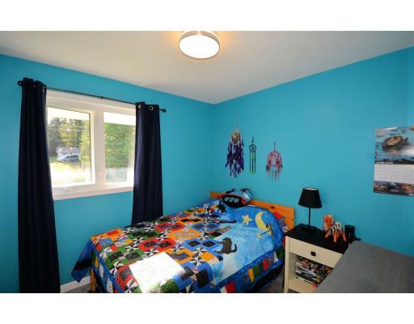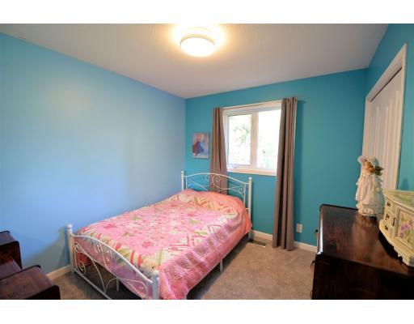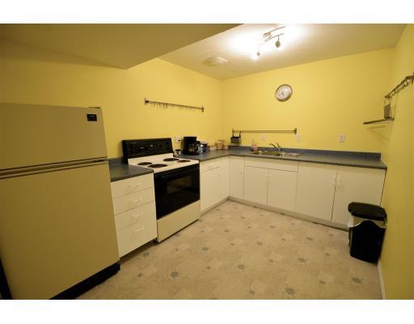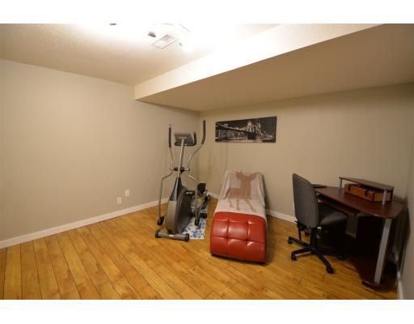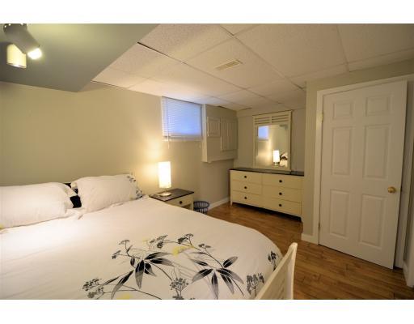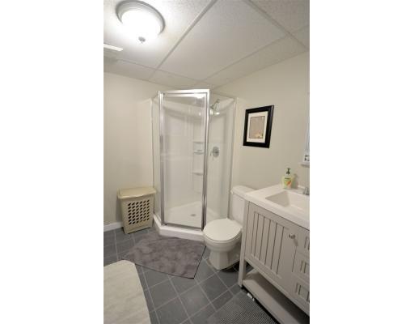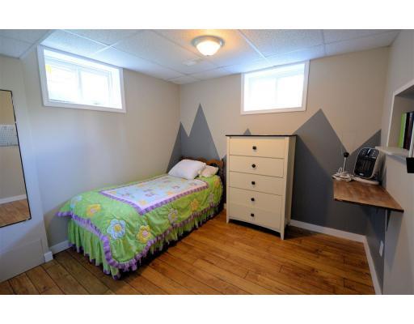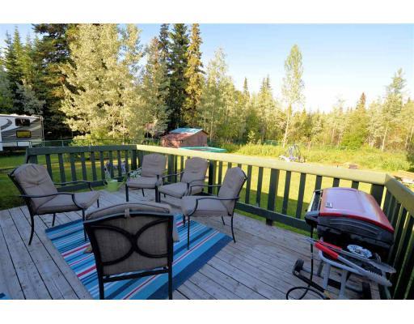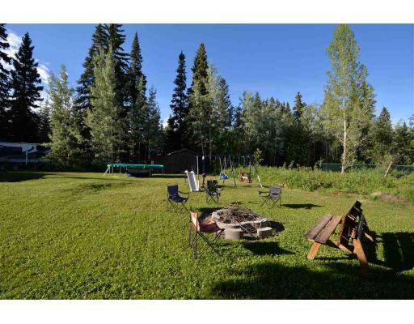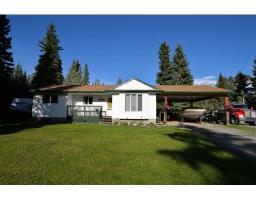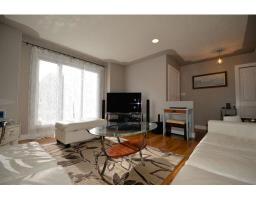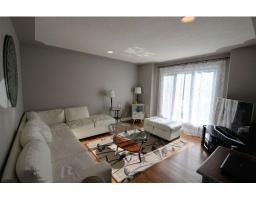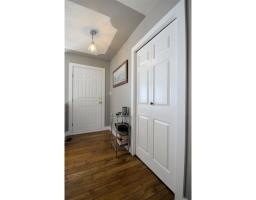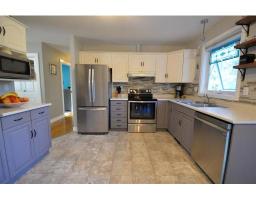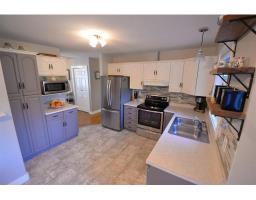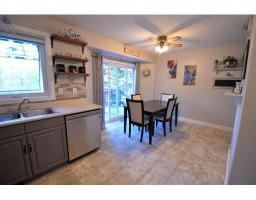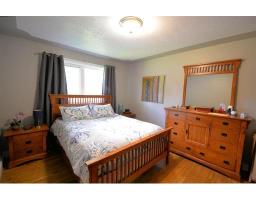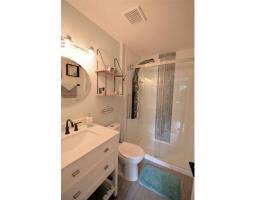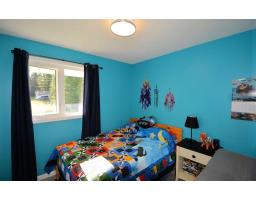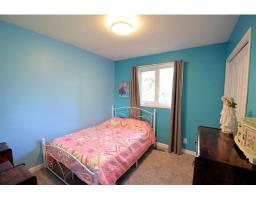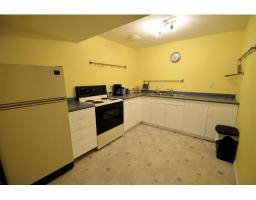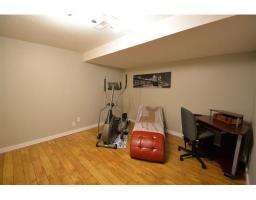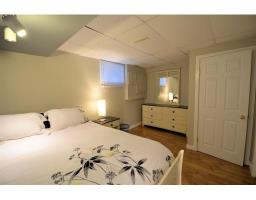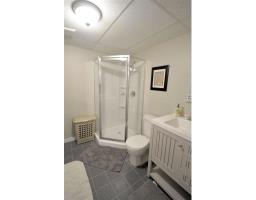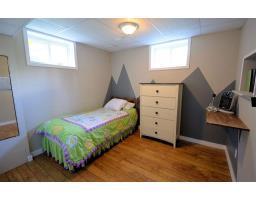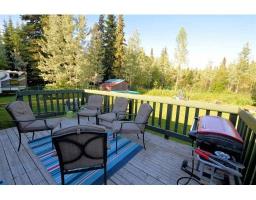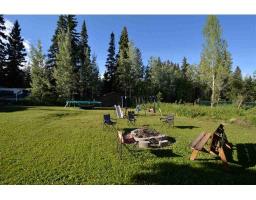10990 Jensen Road Prince George, British Columbia V2N 4Y7
$464,900
Suite Deal! - This redone home on 4.14 acres in the popular Jensen sub has been completely updated and boasts a fantastic 2-bedroom in-law suite with separate laundry, that could easily be separated to make a full suite. The main floor flaunts 3 bedrooms up, including a master with his/hers closets and beautiful, redone glass ensuite. Updated main kitchen area has newer cabinetry; and there is fresh paint throughout, along with all new lighting, trim and flooring. Out back and around the house, a grassed yard has been fenced for kids or animals, and a large area next to the house has had loads of gravel brought in for parking trucks, RVs, or to be used as a future site for an enormous shop. Want more? Zoning would allow subdivision into 1-acre lots, so potentially could be 3-4 lots total. (id:22614)
Property Details
| MLS® Number | R2383959 |
| Property Type | Single Family |
Building
| Bathroom Total | 3 |
| Bedrooms Total | 5 |
| Amenities | Laundry - In Suite |
| Basement Development | Finished |
| Basement Type | Full (finished) |
| Constructed Date | 1995 |
| Construction Style Attachment | Detached |
| Fireplace Present | Yes |
| Fireplace Total | 1 |
| Foundation Type | Concrete Perimeter |
| Roof Material | Asphalt Shingle |
| Roof Style | Conventional |
| Stories Total | 2 |
| Size Interior | 2324 Sqft |
| Type | House |
| Utility Water | Drilled Well |
Land
| Acreage | Yes |
| Size Irregular | 180338.4 |
| Size Total | 180338.4 Sqft |
| Size Total Text | 180338.4 Sqft |
Rooms
| Level | Type | Length | Width | Dimensions |
|---|---|---|---|---|
| Basement | Laundry Room | 6 ft ,4 in | 11 ft ,6 in | 6 ft ,4 in x 11 ft ,6 in |
| Basement | Living Room | 12 ft ,4 in | 16 ft ,5 in | 12 ft ,4 in x 16 ft ,5 in |
| Basement | Dining Room | 10 ft ,1 in | 10 ft ,6 in | 10 ft ,1 in x 10 ft ,6 in |
| Basement | Laundry Room | 7 ft ,9 in | 8 ft ,3 in | 7 ft ,9 in x 8 ft ,3 in |
| Basement | Master Bedroom | 14 ft ,2 in | 9 ft ,1 in | 14 ft ,2 in x 9 ft ,1 in |
| Basement | Bedroom 4 | 9 ft ,9 in | 11 ft ,4 in | 9 ft ,9 in x 11 ft ,4 in |
| Basement | Kitchen | 8 ft | 11 ft | 8 ft x 11 ft |
| Main Level | Dining Room | 10 ft ,6 in | 9 ft ,1 in | 10 ft ,6 in x 9 ft ,1 in |
| Main Level | Kitchen | 11 ft ,1 in | 8 ft ,3 in | 11 ft ,1 in x 8 ft ,3 in |
| Main Level | Living Room | 13 ft ,1 in | 12 ft ,1 in | 13 ft ,1 in x 12 ft ,1 in |
| Main Level | Bedroom 2 | 8 ft ,1 in | 9 ft ,5 in | 8 ft ,1 in x 9 ft ,5 in |
| Main Level | Bedroom 3 | 9 ft ,3 in | 9 ft ,1 in | 9 ft ,3 in x 9 ft ,1 in |
| Main Level | Master Bedroom | 12 ft ,1 in | 10 ft ,1 in | 12 ft ,1 in x 10 ft ,1 in |
https://www.realtor.ca/PropertyDetails.aspx?PropertyId=20856232
Interested?
Contact us for more information
