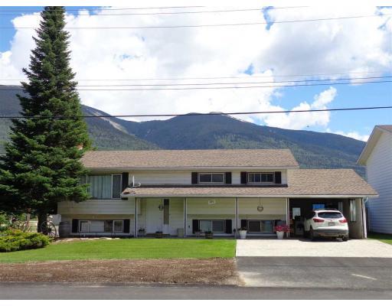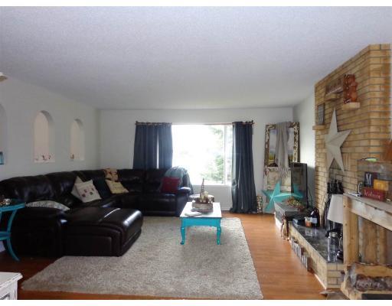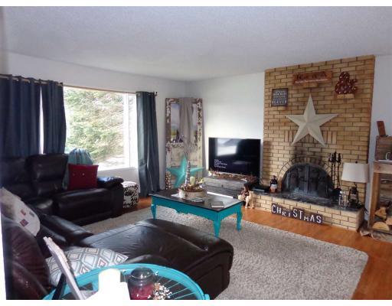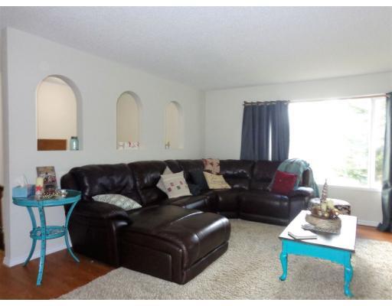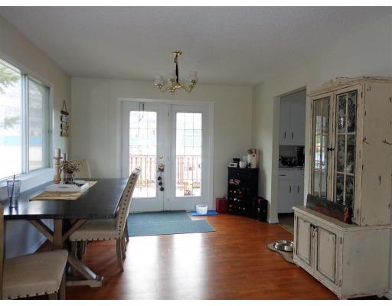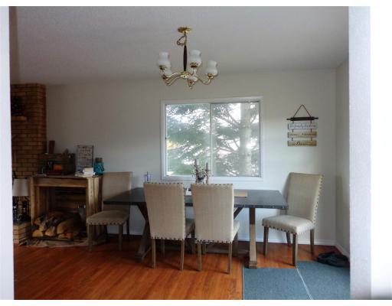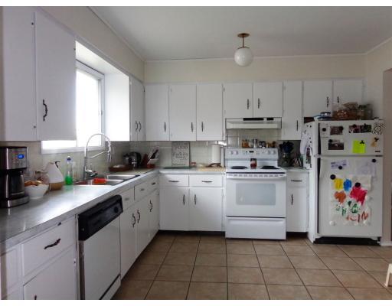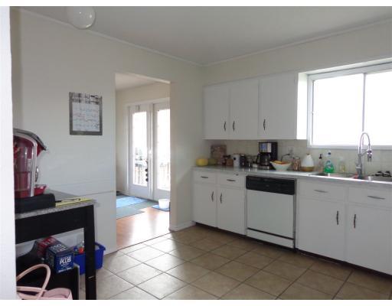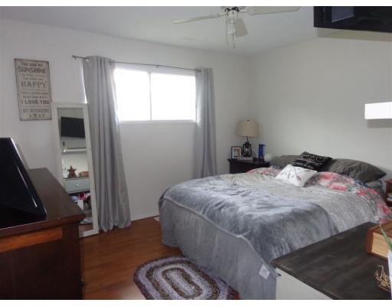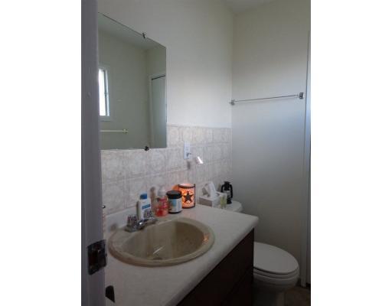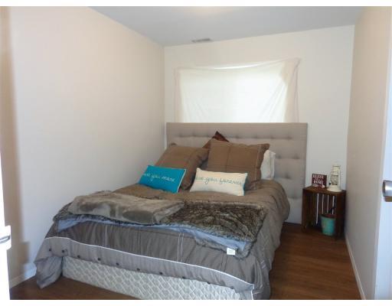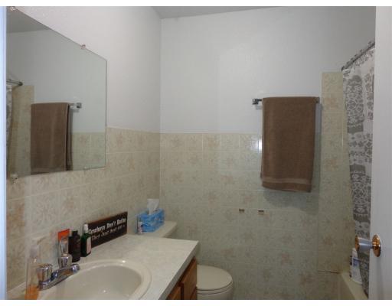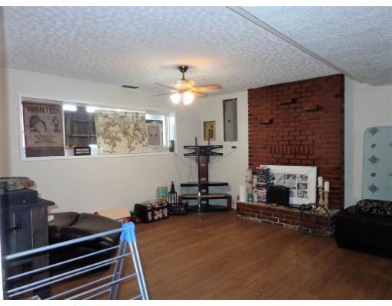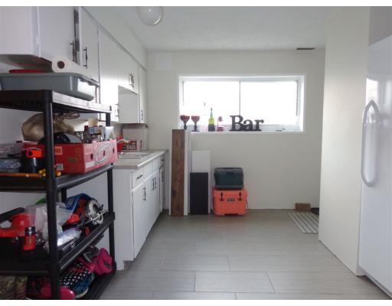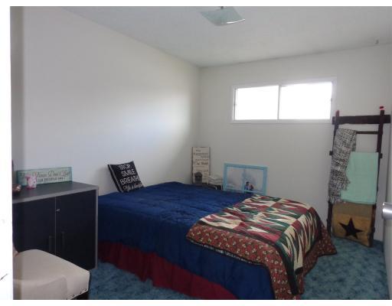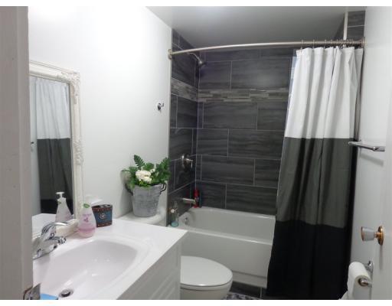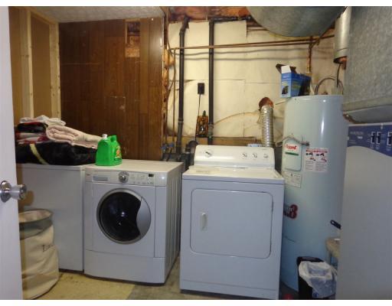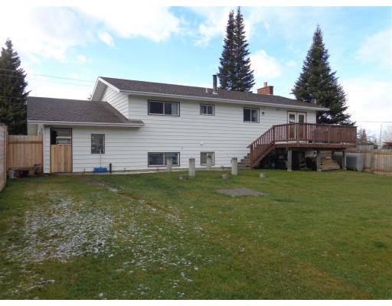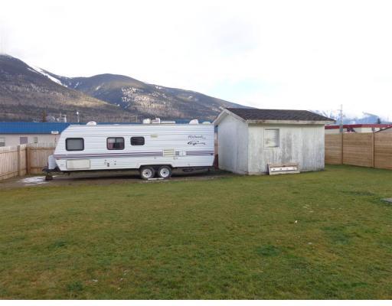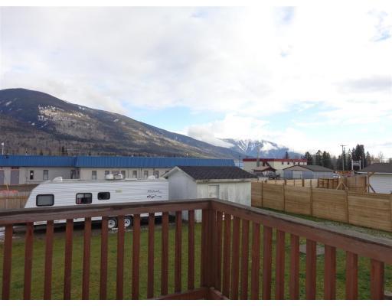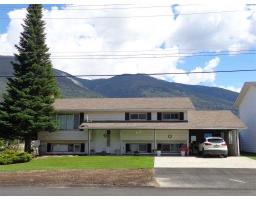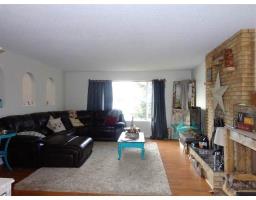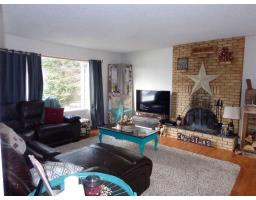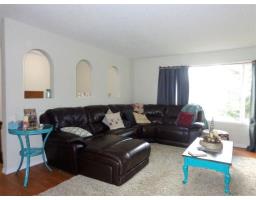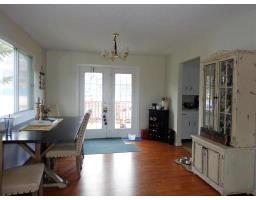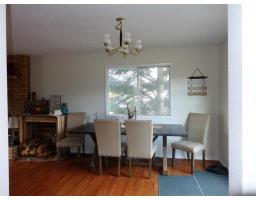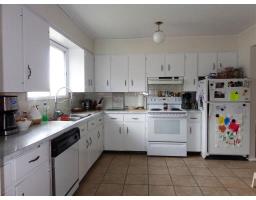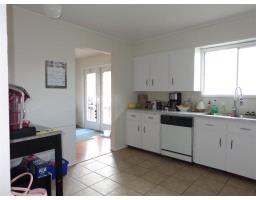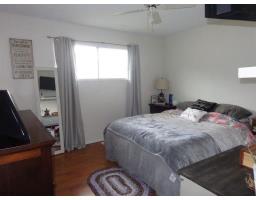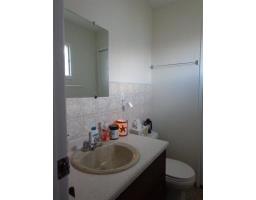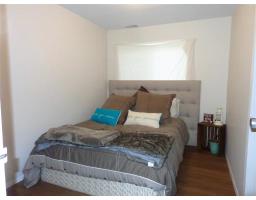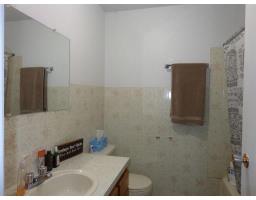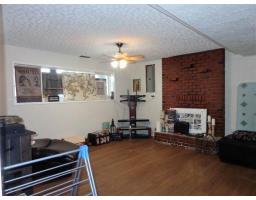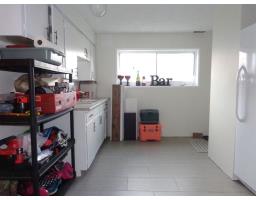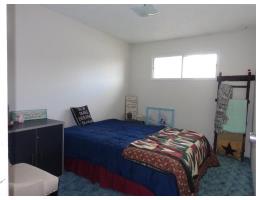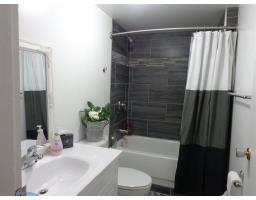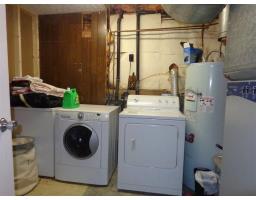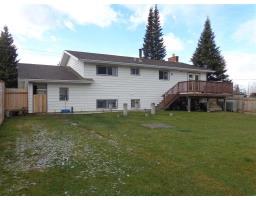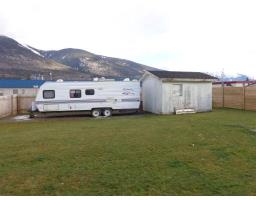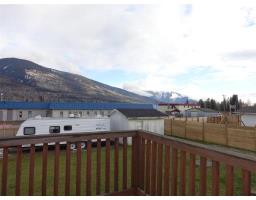910 5th Avenue Mcbride, British Columbia V0J 2E0
5 Bedroom
3 Bathroom
2320 sqft
Split Level Entry
Fireplace
$249,000
* PREC - Personal Real Estate Corporation. Great family or executive home. Split level with 3 bedrooms, king-sized living room, dining room opening onto the deck, and large kitchen with plenty of counter space...all on the main floor. Fully finished daylight basement with separate entrance and suite potential. Large, fenced yard with handy storage shed and alley access. Clean and neat--excellent location--come and see it soon! (id:22614)
Property Details
| MLS® Number | R2325036 |
| Property Type | Single Family |
| Storage Type | Storage |
| View Type | Mountain View |
Building
| Bathroom Total | 3 |
| Bedrooms Total | 5 |
| Appliances | Washer/dryer Combo, Refrigerator, Stove |
| Architectural Style | Split Level Entry |
| Basement Development | Finished |
| Basement Type | Full (finished) |
| Constructed Date | 1978 |
| Construction Style Attachment | Detached |
| Fireplace Present | Yes |
| Fireplace Total | 2 |
| Foundation Type | Concrete Perimeter |
| Roof Material | Asphalt Shingle |
| Roof Style | Conventional |
| Stories Total | 1 |
| Size Interior | 2320 Sqft |
| Type | House |
| Utility Water | Municipal Water |
Land
| Acreage | No |
| Size Irregular | 8500 |
| Size Total | 8500 Sqft |
| Size Total Text | 8500 Sqft |
Rooms
| Level | Type | Length | Width | Dimensions |
|---|---|---|---|---|
| Basement | Bedroom 4 | 10 ft ,1 in | 7 ft ,1 in | 10 ft ,1 in x 7 ft ,1 in |
| Basement | Bedroom 5 | 10 ft ,1 in | 9 ft ,6 in | 10 ft ,1 in x 9 ft ,6 in |
| Basement | Recreational, Games Room | 14 ft ,9 in | 24 ft ,3 in | 14 ft ,9 in x 24 ft ,3 in |
| Basement | Laundry Room | 10 ft ,4 in | 8 ft ,8 in | 10 ft ,4 in x 8 ft ,8 in |
| Basement | Kitchen | 12 ft ,6 in | 11 ft | 12 ft ,6 in x 11 ft |
| Main Level | Foyer | 9 ft ,4 in | 3 ft ,1 in | 9 ft ,4 in x 3 ft ,1 in |
| Main Level | Living Room | 15 ft ,3 in | 12 ft ,1 in | 15 ft ,3 in x 12 ft ,1 in |
| Main Level | Dining Room | 10 ft ,1 in | 11 ft ,4 in | 10 ft ,1 in x 11 ft ,4 in |
| Main Level | Kitchen | 10 ft ,1 in | 11 ft ,1 in | 10 ft ,1 in x 11 ft ,1 in |
| Main Level | Master Bedroom | 11 ft | 12 ft | 11 ft x 12 ft |
| Main Level | Bedroom 2 | 8 ft ,1 in | 12 ft ,5 in | 8 ft ,1 in x 12 ft ,5 in |
| Main Level | Bedroom 3 | 12 ft ,5 in | 8 ft ,1 in | 12 ft ,5 in x 8 ft ,1 in |
https://www.realtor.ca/PropertyDetails.aspx?PropertyId=20856230
Interested?
Contact us for more information
Irene Berndsen
Personal Real Estate Corporation
(250) 569-0201
www.mountainviewrealty.ca
