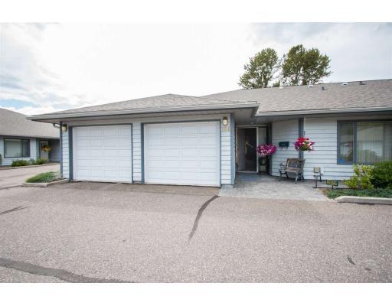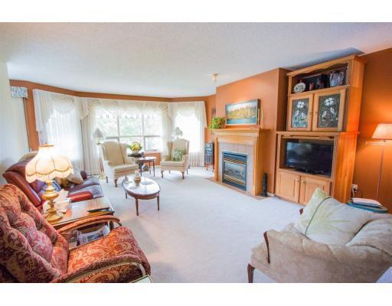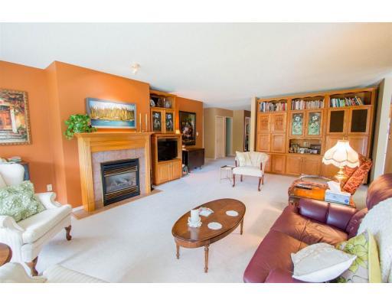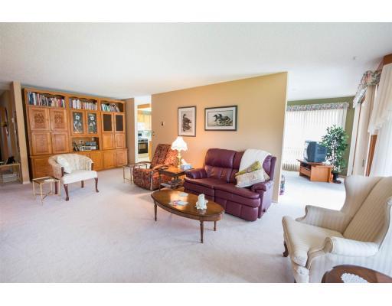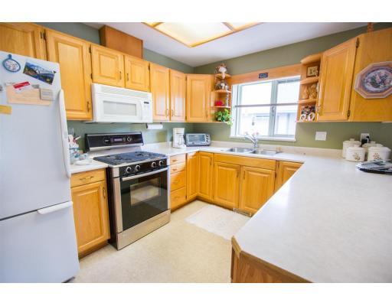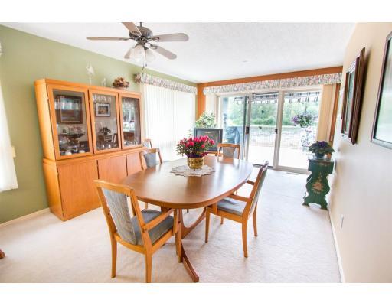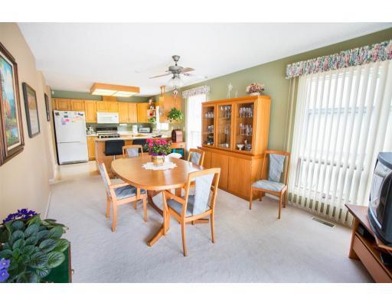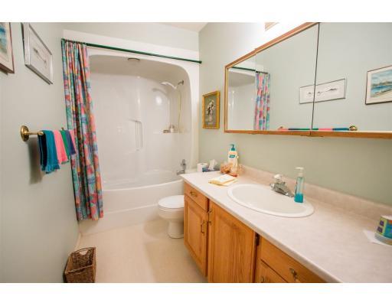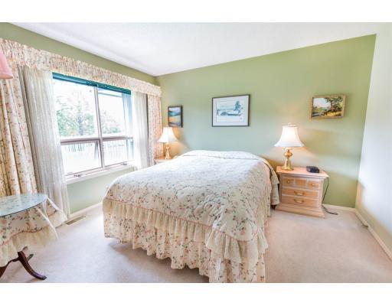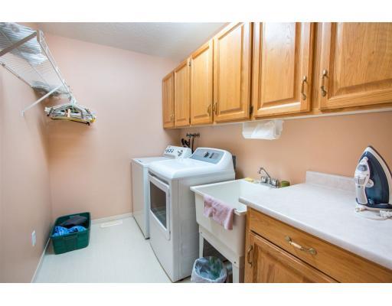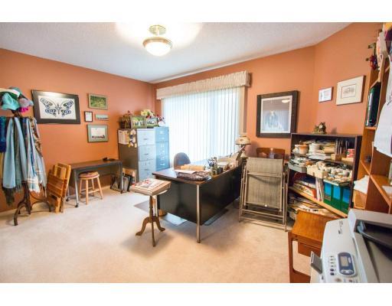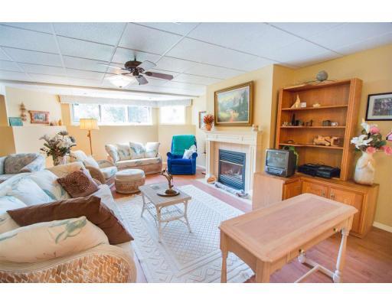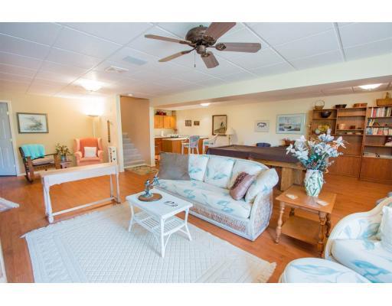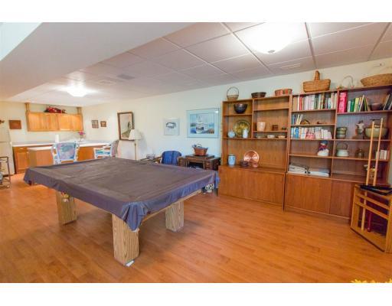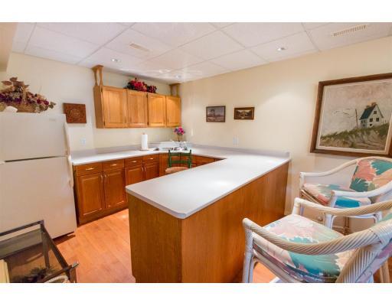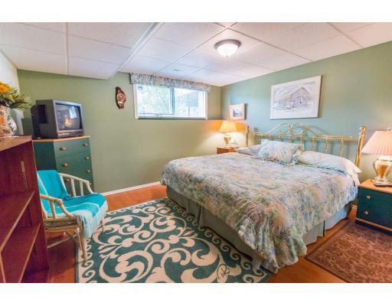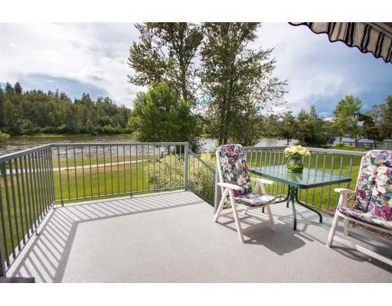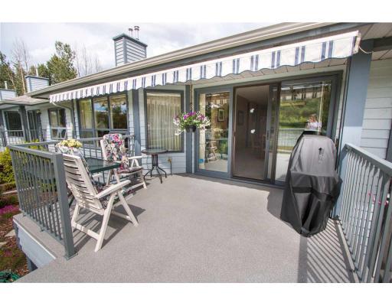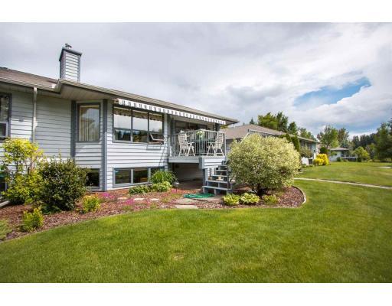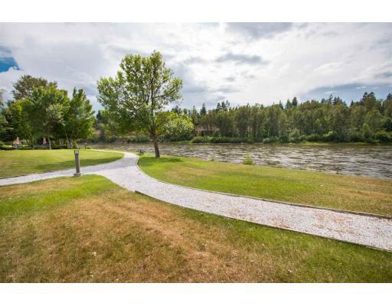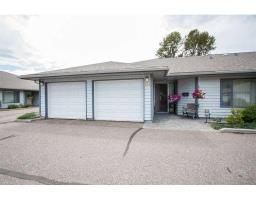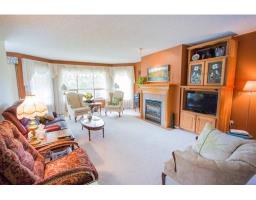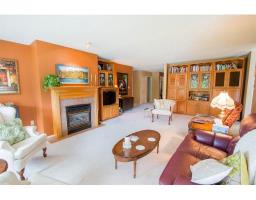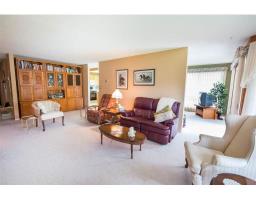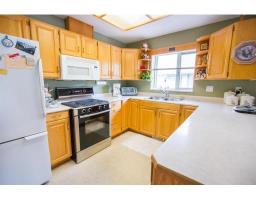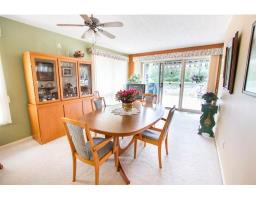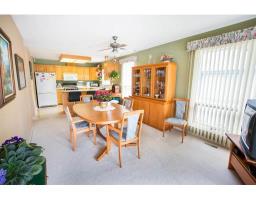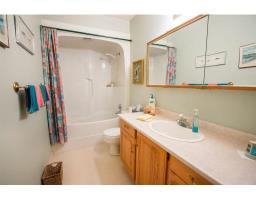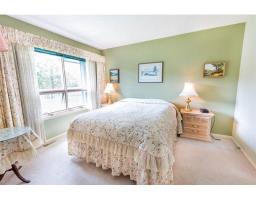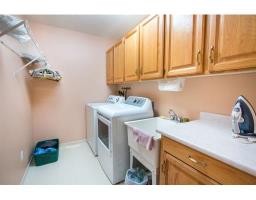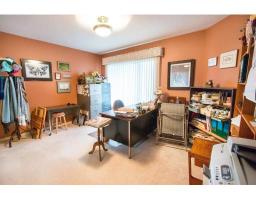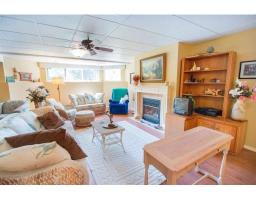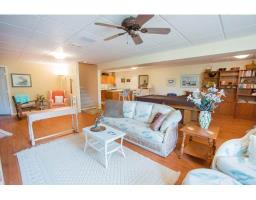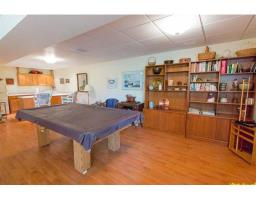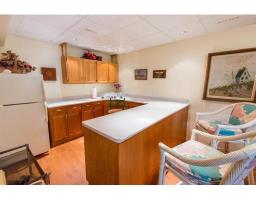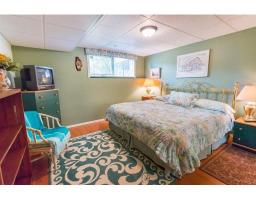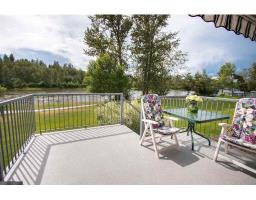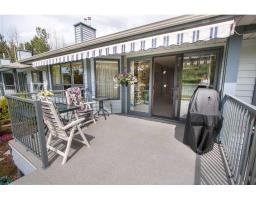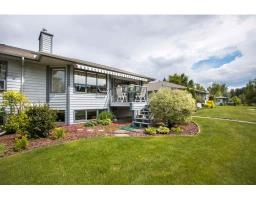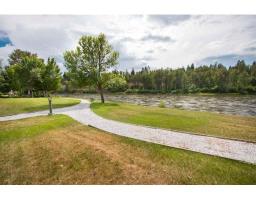104 801 Preston Road Prince George, British Columbia V2K 4S5
$430,000
Here's a rare opportunity to own a Riverfront bungalow style strata unit with the largest floor plan in the complex. The main floor features the master bedroom with walk through closet into a full ensuite bathroom, there is a second bedroom, main bathroom, a supersized living room with gas fireplace and an extraordinary view of the Nechako River. The kitchen features higher end appliances, a great newer gas stove and is open to the large dining room with access to the sundeck to enjoy the river, garden and sunset views. The basement was renovated in 2008 and has an open floor plan with the addition of a steel beam to remove any centre posts. There is a second gas fireplace, the 3rd bedroom and bathroom, a summer kitchen with sink and fridge plus a large storage area with custom shelving. (id:22614)
Property Details
| MLS® Number | R2384394 |
| Property Type | Single Family |
| View Type | River View |
| Water Front Type | Waterfront |
Building
| Bathroom Total | 3 |
| Bedrooms Total | 3 |
| Appliances | Washer, Dryer, Refrigerator, Stove, Dishwasher, Jetted Tub |
| Basement Development | Finished |
| Basement Type | Full (finished) |
| Constructed Date | 1990 |
| Construction Style Attachment | Attached |
| Cooling Type | Central Air Conditioning |
| Fire Protection | Security System |
| Fireplace Present | Yes |
| Fireplace Total | 2 |
| Foundation Type | Concrete Perimeter |
| Roof Material | Asphalt Shingle |
| Roof Style | Conventional |
| Stories Total | 2 |
| Size Interior | 3390 Sqft |
| Type | Row / Townhouse |
| Utility Water | Municipal Water |
Land
| Acreage | No |
| Size Irregular | 0 X 0 |
| Size Total Text | 0 X 0 |
Rooms
| Level | Type | Length | Width | Dimensions |
|---|---|---|---|---|
| Basement | Kitchen | 8 ft ,8 in | 10 ft ,5 in | 8 ft ,8 in x 10 ft ,5 in |
| Basement | Recreational, Games Room | 26 ft | 22 ft | 26 ft x 22 ft |
| Basement | Storage | 19 ft | 23 ft ,4 in | 19 ft x 23 ft ,4 in |
| Lower Level | Bedroom 3 | 11 ft ,1 in | 13 ft ,2 in | 11 ft ,1 in x 13 ft ,2 in |
| Main Level | Living Room | 15 ft ,6 in | 23 ft ,6 in | 15 ft ,6 in x 23 ft ,6 in |
| Main Level | Dining Room | 11 ft ,2 in | 19 ft ,3 in | 11 ft ,2 in x 19 ft ,3 in |
| Main Level | Kitchen | 11 ft ,2 in | 9 ft | 11 ft ,2 in x 9 ft |
| Main Level | Master Bedroom | 11 ft ,1 in | 13 ft ,5 in | 11 ft ,1 in x 13 ft ,5 in |
| Main Level | Bedroom 2 | 10 ft ,1 in | 13 ft ,1 in | 10 ft ,1 in x 13 ft ,1 in |
| Main Level | Laundry Room | 6 ft | 9 ft | 6 ft x 9 ft |
https://www.realtor.ca/PropertyDetails.aspx?PropertyId=20861956
Interested?
Contact us for more information
