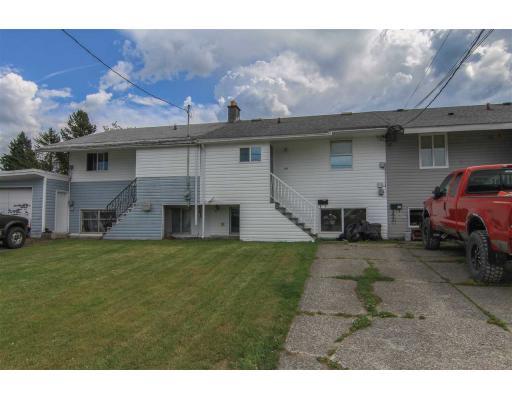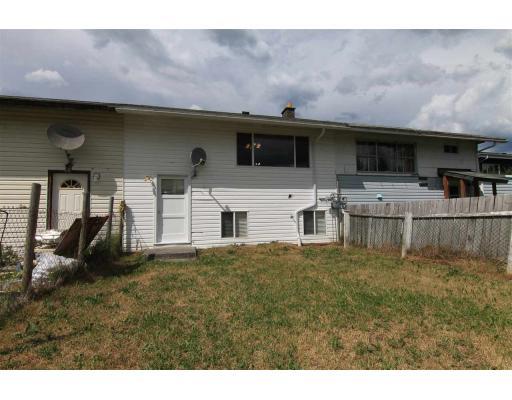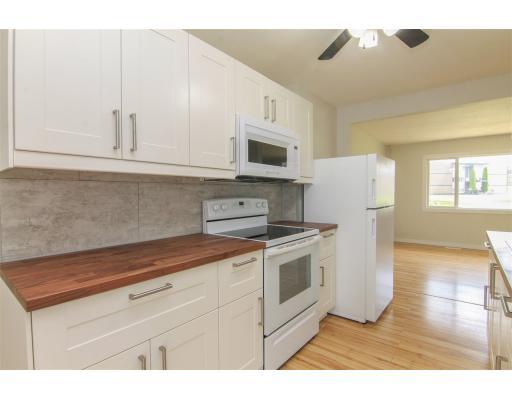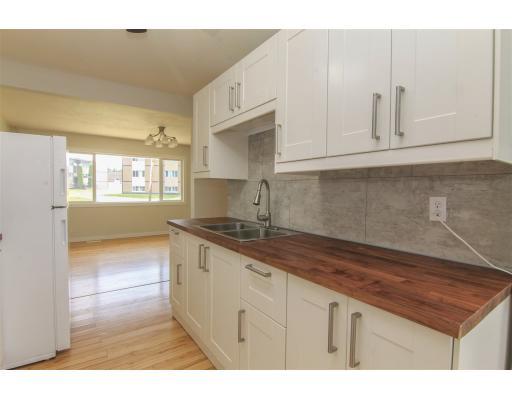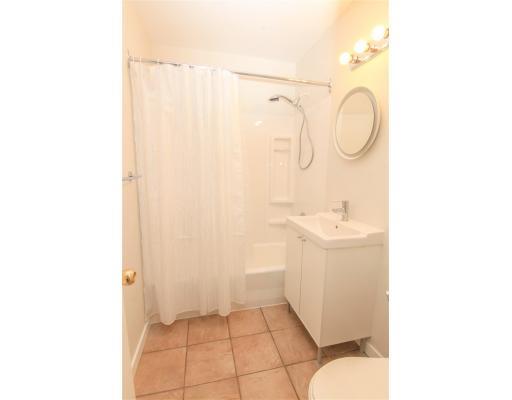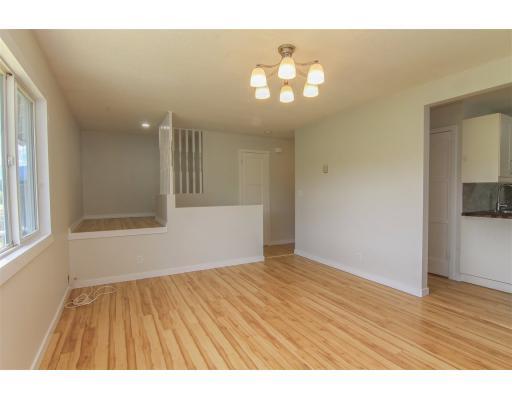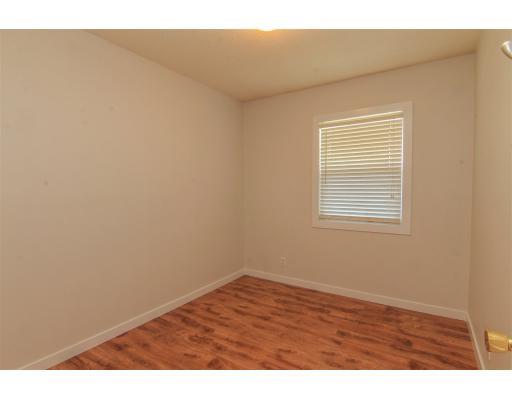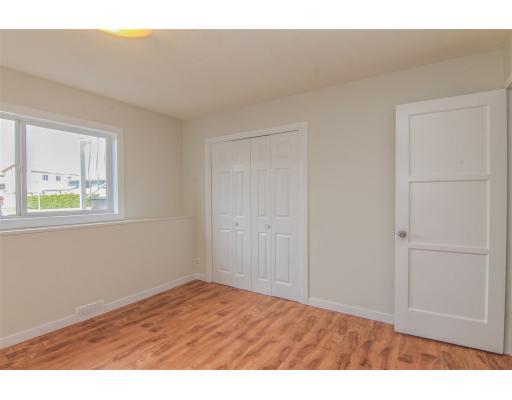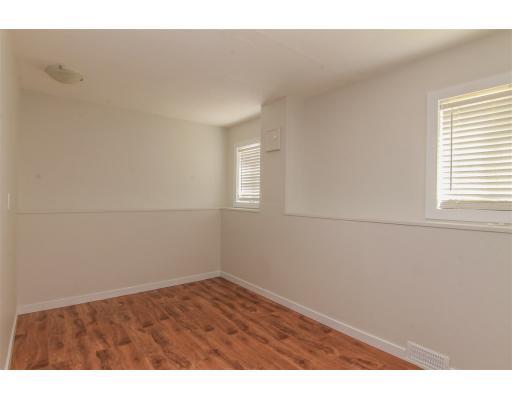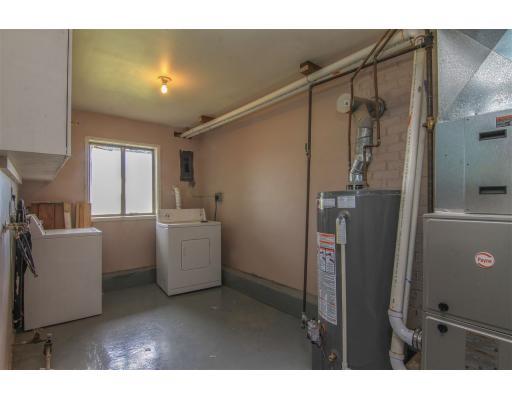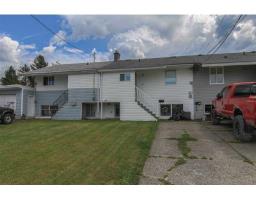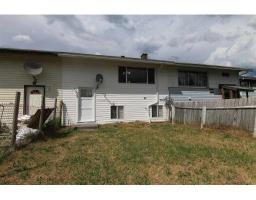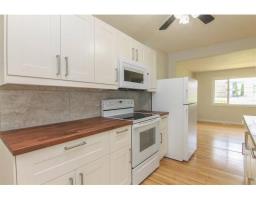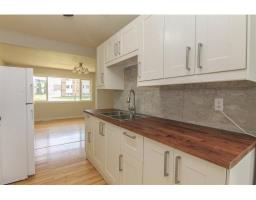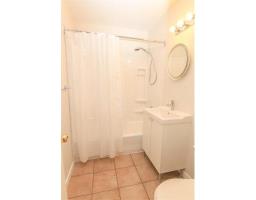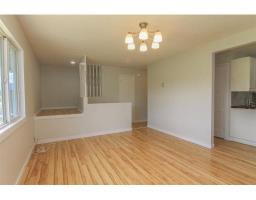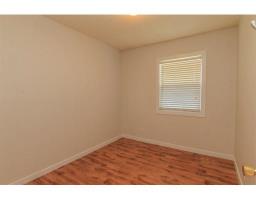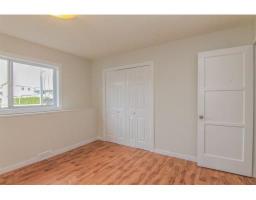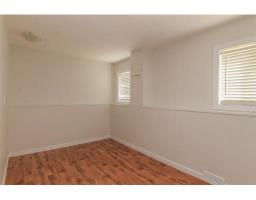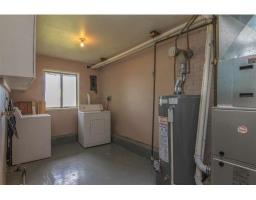1715 Gyrfalcon Avenue Kitimat, British Columbia V8C 1N7
3 Bedroom
1 Bathroom
1196 sqft
$209,900
Nicely updated units like this make for perfect first time homes or rental properties! Lots of renovations have been done including a new kitchen, freshly updated bathroom, a furnace only a few years old and vinyl siding and windows with a newer roof! This home has just enough space for a family with 3 bedrooms and 1 bath, a good sized yard backing on to green space behind and right on a bus route. Within walking distance to elementary and middle or secondary schools, this location couldn't be better! (id:22614)
Property Details
| MLS® Number | R2384369 |
| Property Type | Single Family |
| View Type | Mountain View |
Building
| Bathroom Total | 1 |
| Bedrooms Total | 3 |
| Appliances | Washer/dryer Combo, Refrigerator, Stove |
| Basement Type | Full |
| Constructed Date | 1954 |
| Construction Style Attachment | Attached |
| Fireplace Present | No |
| Foundation Type | Concrete Perimeter |
| Roof Material | Asphalt Shingle |
| Roof Style | Conventional |
| Stories Total | 2 |
| Size Interior | 1196 Sqft |
| Type | Row / Townhouse |
| Utility Water | Municipal Water |
Land
| Acreage | No |
| Size Irregular | 2280 |
| Size Total | 2280 Sqft |
| Size Total Text | 2280 Sqft |
Rooms
| Level | Type | Length | Width | Dimensions |
|---|---|---|---|---|
| Basement | Bedroom 3 | 14 ft ,5 in | 7 ft ,1 in | 14 ft ,5 in x 7 ft ,1 in |
| Basement | Bedroom 4 | 11 ft ,4 in | 11 ft ,3 in | 11 ft ,4 in x 11 ft ,3 in |
| Basement | Laundry Room | 15 ft ,9 in | 10 ft ,7 in | 15 ft ,9 in x 10 ft ,7 in |
| Main Level | Kitchen | 13 ft ,3 in | 7 ft ,1 in | 13 ft ,3 in x 7 ft ,1 in |
| Main Level | Living Room | 15 ft ,3 in | 11 ft | 15 ft ,3 in x 11 ft |
| Main Level | Bedroom 2 | 9 ft ,9 in | 8 ft ,3 in | 9 ft ,9 in x 8 ft ,3 in |
https://www.realtor.ca/PropertyDetails.aspx?PropertyId=20861955
Interested?
Contact us for more information
Graham Pitzel
(250) 632-2455
grahampitzel.com
https://www.facebook.com/Graham-Pitzel-Remax-Kitimat-Realty-1453271288302185/
