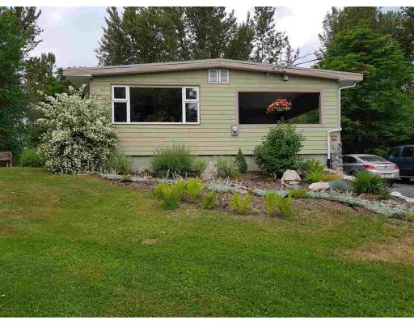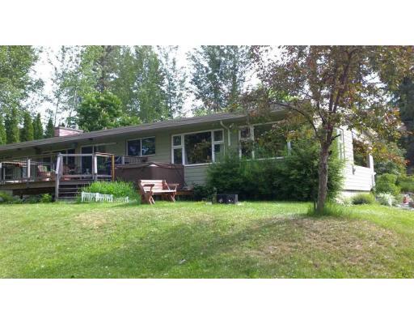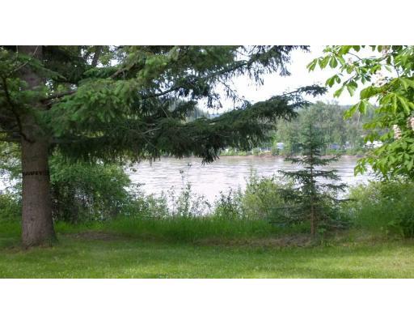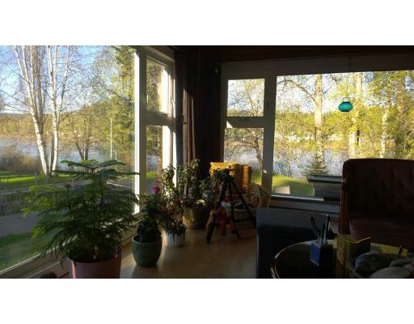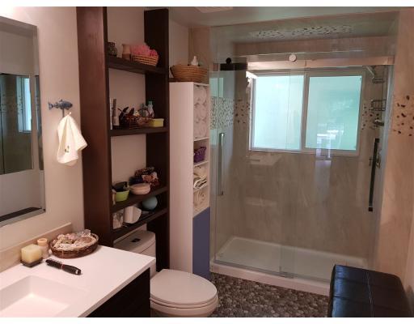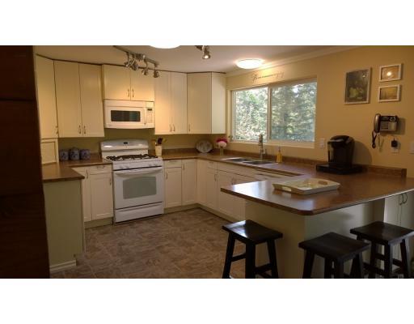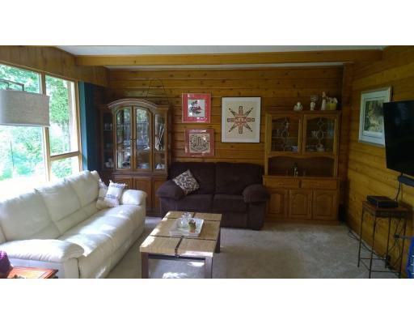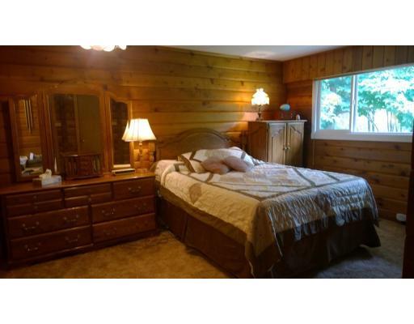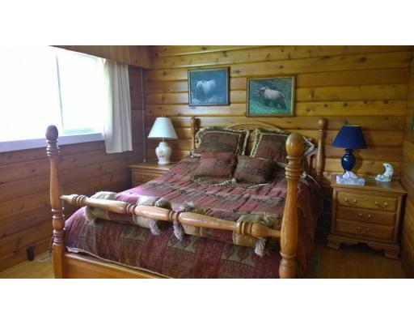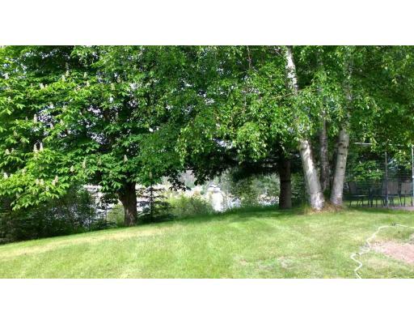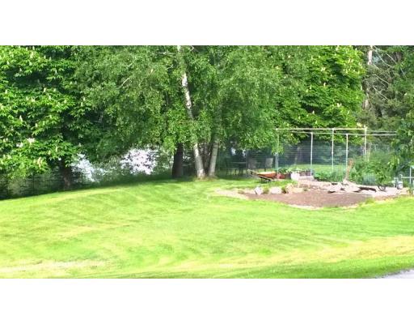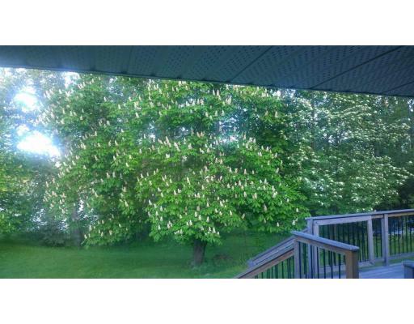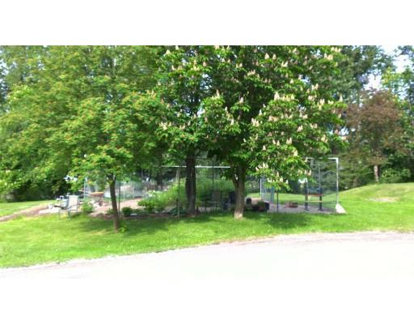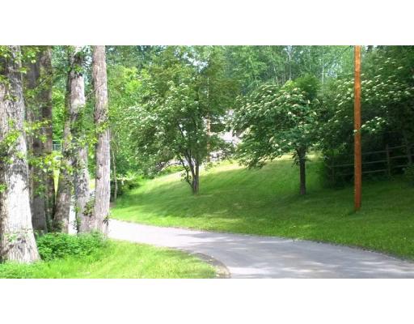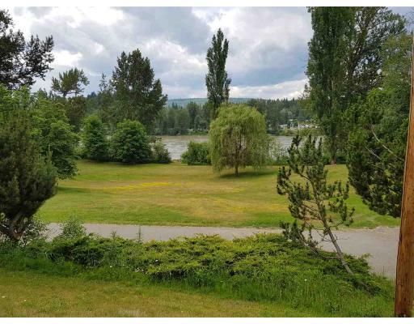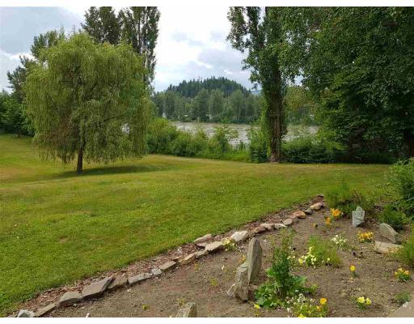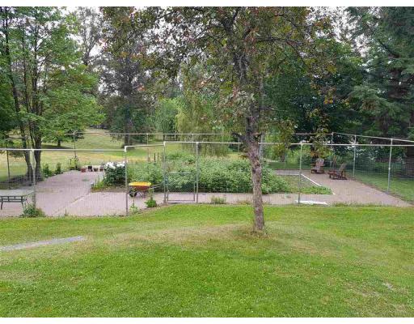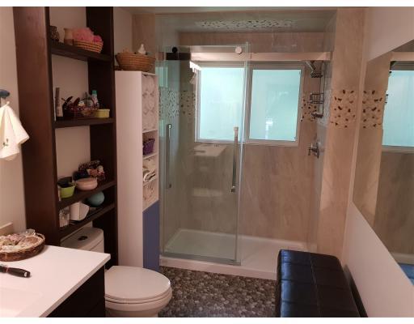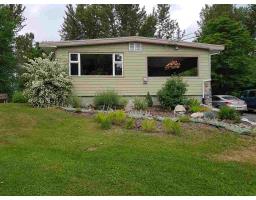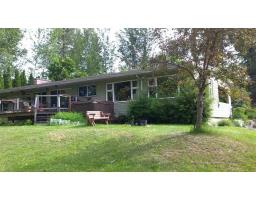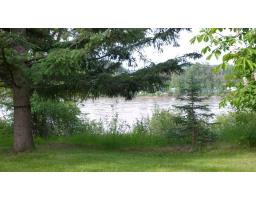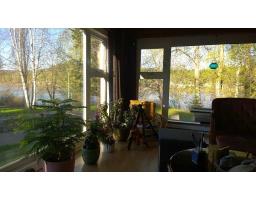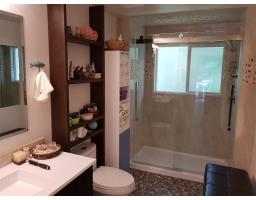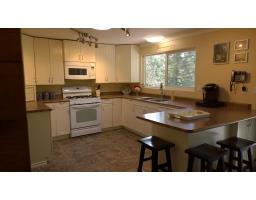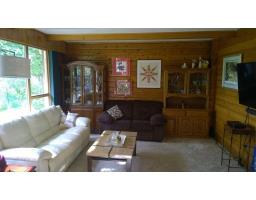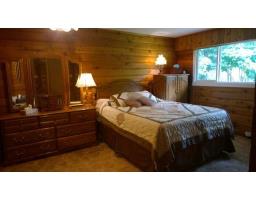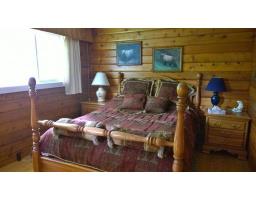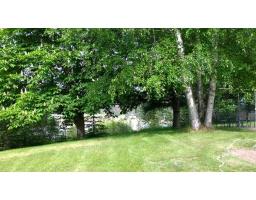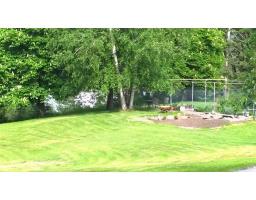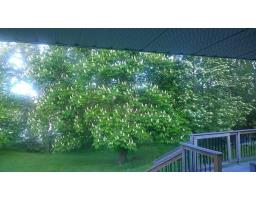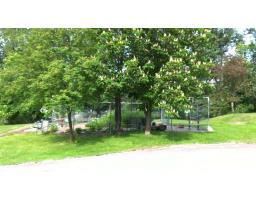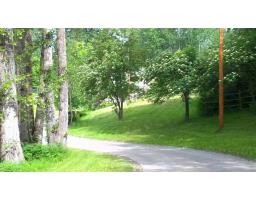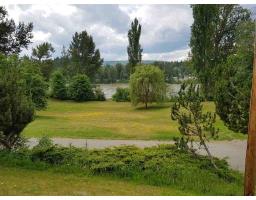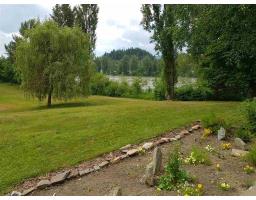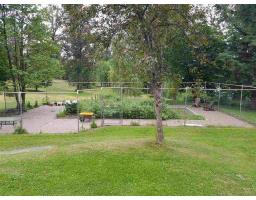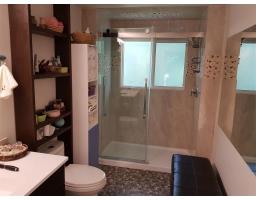51 Gordon Avenue Quesnel, British Columbia V2J 2J1
5 Bedroom
3 Bathroom
3860 sqft
Fireplace
Waterfront
Acreage
$549,000
Historic riverfront property 2 blocks from the hospital. 226 ft. of riverfront. Very private 1.68 acres, 3860 sq. ft. Solid cedar house with 3 bedrooms up, sunken living room, sun room and library. Large 2 bdrm in-law suite (1650 sq ft), paved driveway, new HWT, hi-eff. furnace. Fenced garden area, implement shed and lots of covered storage. Walking distance to shopping, recreation, riverfront trail, medical and dental. (id:22614)
Property Details
| MLS® Number | R2384403 |
| Property Type | Single Family |
| View Type | River View |
| Water Front Type | Waterfront |
Building
| Bathroom Total | 3 |
| Bedrooms Total | 5 |
| Appliances | Washer, Dryer, Refrigerator, Stove, Dishwasher |
| Basement Development | Finished |
| Basement Type | Full (finished) |
| Constructed Date | 1960 |
| Construction Style Attachment | Detached |
| Fireplace Present | Yes |
| Fireplace Total | 1 |
| Foundation Type | Concrete Perimeter |
| Roof Material | Membrane |
| Roof Style | Conventional |
| Stories Total | 2 |
| Size Interior | 3860 Sqft |
| Type | House |
| Utility Water | Municipal Water |
Land
| Acreage | Yes |
| Size Irregular | 1.68 |
| Size Total | 1.68 Ac |
| Size Total Text | 1.68 Ac |
Rooms
| Level | Type | Length | Width | Dimensions |
|---|---|---|---|---|
| Basement | Kitchen | 16 ft | 12 ft | 16 ft x 12 ft |
| Basement | Living Room | 31 ft ,5 in | 16 ft | 31 ft ,5 in x 16 ft |
| Basement | Bedroom 4 | 12 ft | 15 ft | 12 ft x 15 ft |
| Basement | Bedroom 5 | 14 ft | 13 ft | 14 ft x 13 ft |
| Basement | Workshop | 16 ft | 14 ft | 16 ft x 14 ft |
| Basement | Storage | 14 ft | 6 ft | 14 ft x 6 ft |
| Basement | Laundry Room | 12 ft | 9 ft | 12 ft x 9 ft |
| Main Level | Kitchen | 10 ft ,7 in | 15 ft ,4 in | 10 ft ,7 in x 15 ft ,4 in |
| Main Level | Dining Room | 10 ft ,7 in | 14 ft ,4 in | 10 ft ,7 in x 14 ft ,4 in |
| Main Level | Living Room | 19 ft ,5 in | 14 ft ,2 in | 19 ft ,5 in x 14 ft ,2 in |
| Main Level | Master Bedroom | 11 ft ,5 in | 14 ft ,3 in | 11 ft ,5 in x 14 ft ,3 in |
| Main Level | Bedroom 2 | 12 ft | 13 ft | 12 ft x 13 ft |
| Main Level | Bedroom 3 | 11 ft | 11 ft | 11 ft x 11 ft |
| Main Level | Library | 14 ft | 10 ft ,7 in | 14 ft x 10 ft ,7 in |
| Main Level | Solarium | 11 ft ,3 in | 14 ft | 11 ft ,3 in x 14 ft |
https://www.realtor.ca/PropertyDetails.aspx?PropertyId=20861953
Interested?
Contact us for more information
