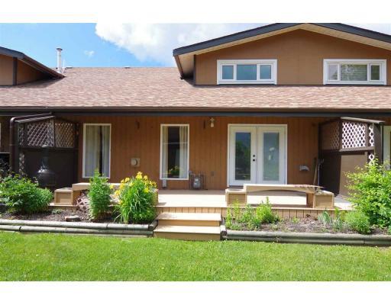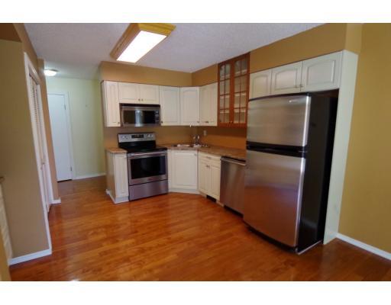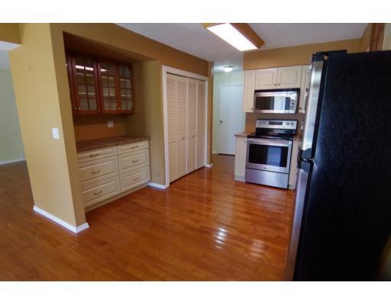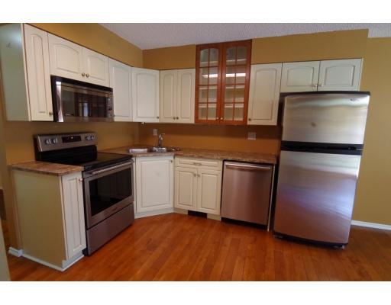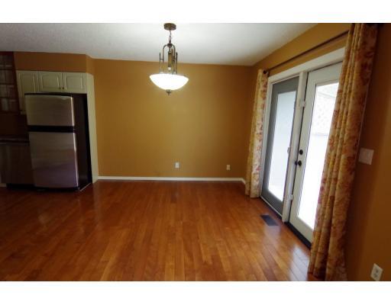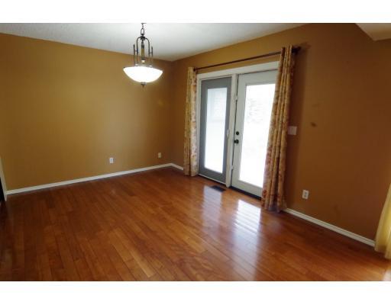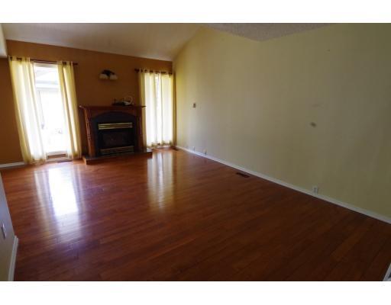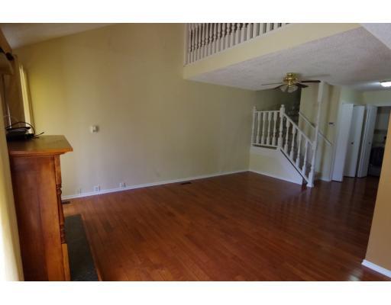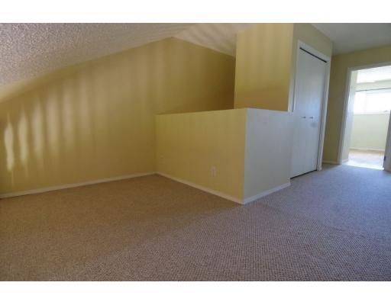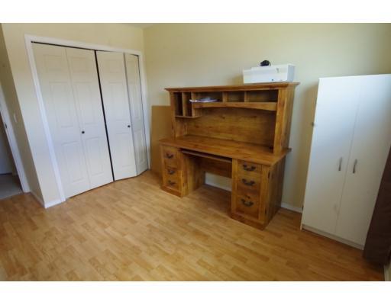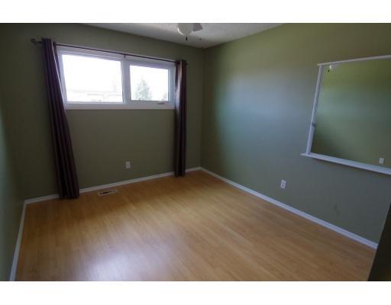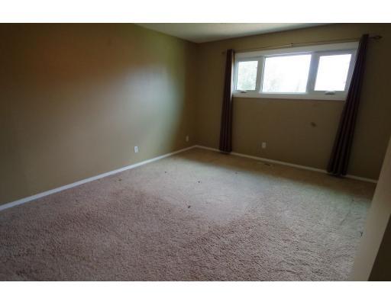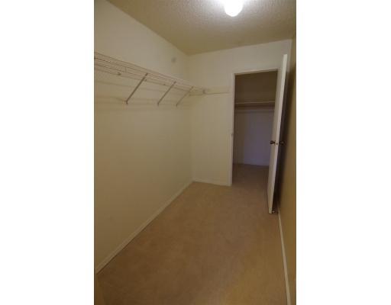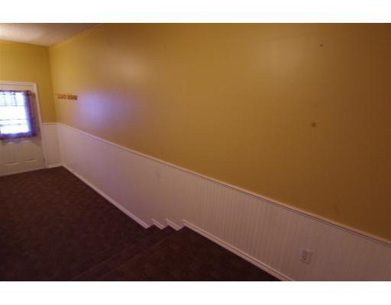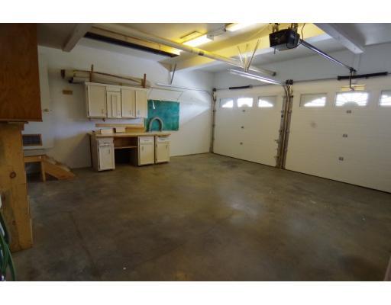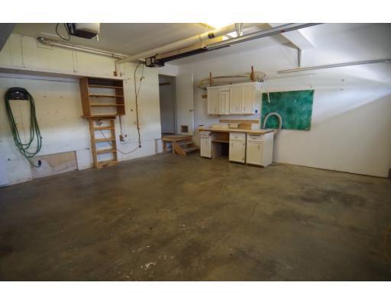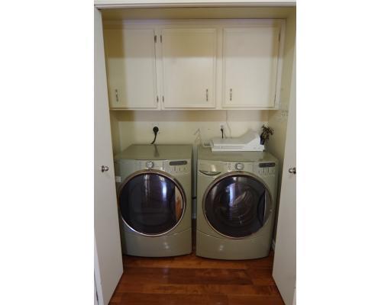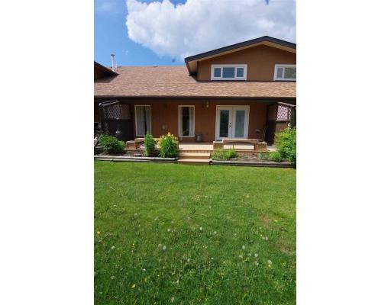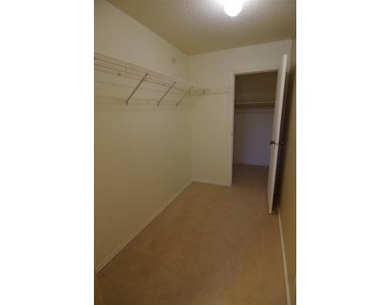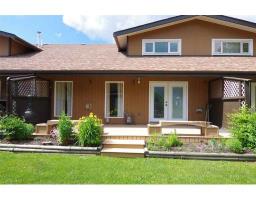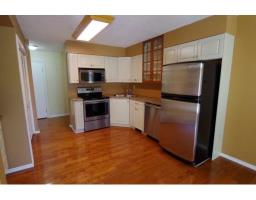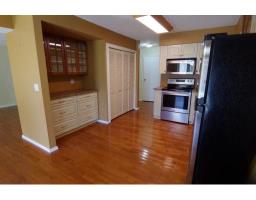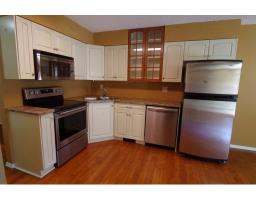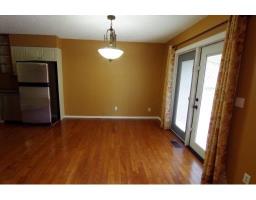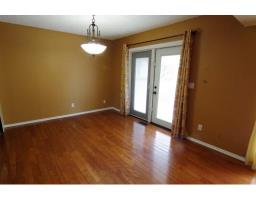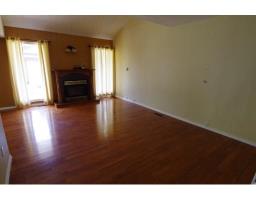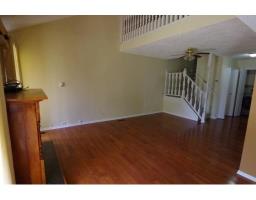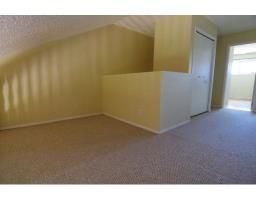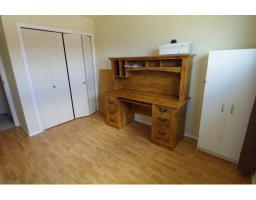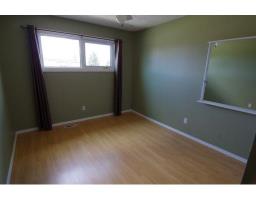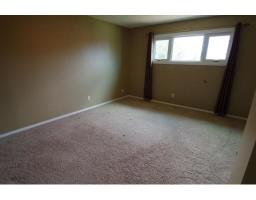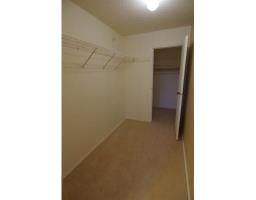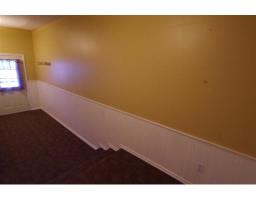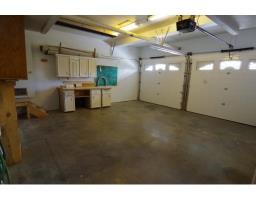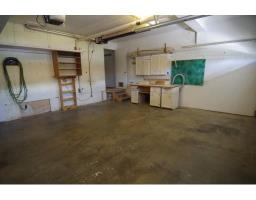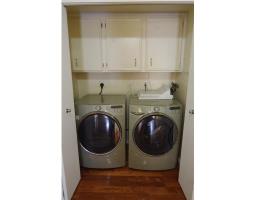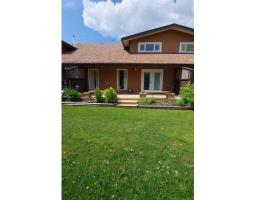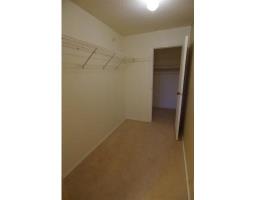10644 102 Street Fort St. John, British Columbia V1J 4X7
$239,000
Wonderful maintenance-free townhome in a quiet cul-de-sac on northwest side of town. Welcome to this meticulously updated, three-bedroom, two-bathroom home with oversized, attached garage featuring overhead radiant heat. The spacious kitchen features an abundance of counterspace, updated cabinets, new appliances, and adjoins the dining room which has doors to the welcoming patio with built-in seating and natural gas barbecue hook up. The second level offers three spacious bedrooms, a cozy den, and a sprawling walk-in closet. From kitchen, to windows, to deck - this home has had many updates throughout the years an dis the perfect place to call home! (id:22614)
Property Details
| MLS® Number | R2384499 |
| Property Type | Single Family |
Building
| Bathroom Total | 2 |
| Bedrooms Total | 3 |
| Appliances | Washer, Dryer, Refrigerator, Stove, Dishwasher |
| Basement Type | None |
| Constructed Date | 1978 |
| Construction Style Attachment | Attached |
| Fireplace Present | Yes |
| Fireplace Total | 1 |
| Foundation Type | Concrete Perimeter |
| Roof Material | Asphalt Shingle |
| Roof Style | Conventional |
| Stories Total | 2 |
| Size Interior | 1535 Sqft |
| Type | Row / Townhouse |
| Utility Water | Municipal Water |
Land
| Acreage | No |
| Size Irregular | 0 X 0 |
| Size Total Text | 0 X 0 |
Rooms
| Level | Type | Length | Width | Dimensions |
|---|---|---|---|---|
| Above | Bedroom 2 | 10 ft ,1 in | 15 ft ,2 in | 10 ft ,1 in x 15 ft ,2 in |
| Main Level | Kitchen | 10 ft ,1 in | 13 ft ,2 in | 10 ft ,1 in x 13 ft ,2 in |
| Main Level | Dining Room | 10 ft ,1 in | 12 ft ,9 in | 10 ft ,1 in x 12 ft ,9 in |
| Main Level | Family Room | 15 ft | 6 ft | 15 ft x 6 ft |
| Main Level | Living Room | 12 ft ,1 in | 18 ft ,2 in | 12 ft ,1 in x 18 ft ,2 in |
| Main Level | Bedroom 3 | 15 ft ,1 in | 9 ft ,2 in | 15 ft ,1 in x 9 ft ,2 in |
| Main Level | Master Bedroom | 18 ft ,2 in | 13 ft ,1 in | 18 ft ,2 in x 13 ft ,1 in |
| Main Level | Den | 12 ft ,1 in | 7 ft ,1 in | 12 ft ,1 in x 7 ft ,1 in |
https://www.realtor.ca/PropertyDetails.aspx?PropertyId=20864124
Interested?
Contact us for more information
Jody Brown
