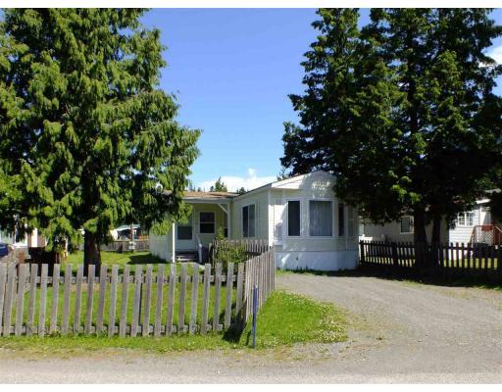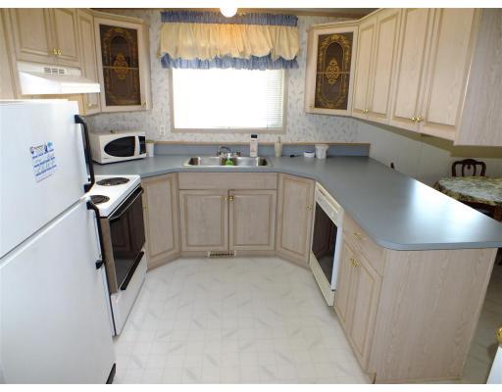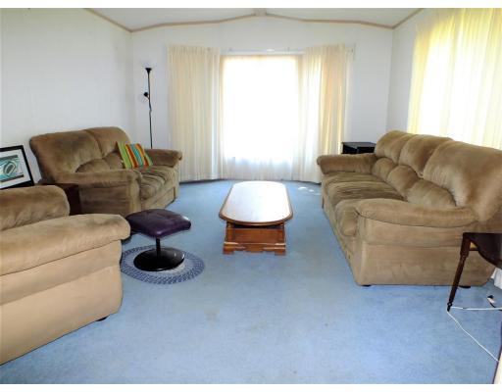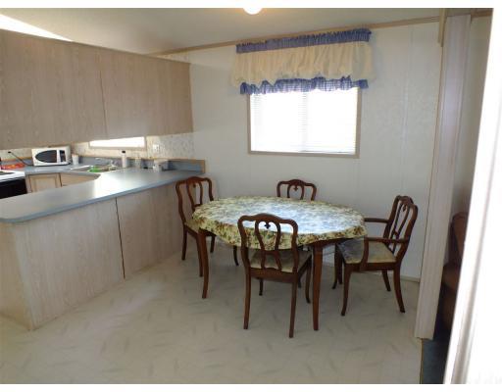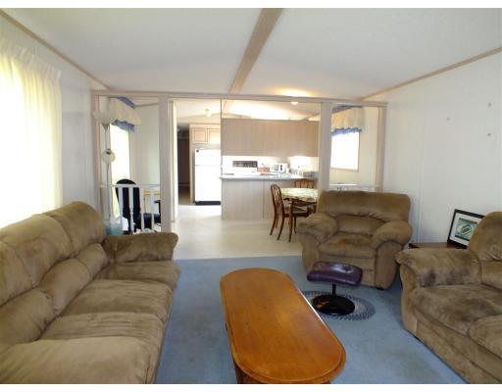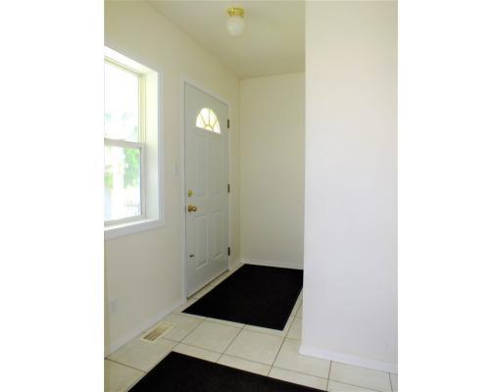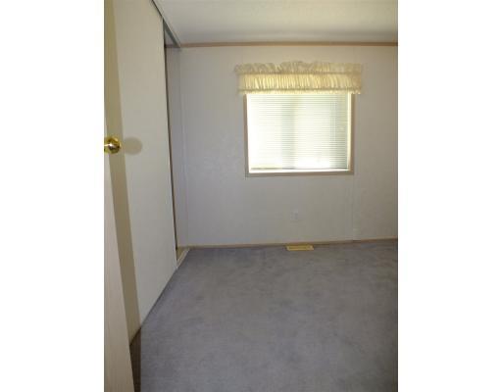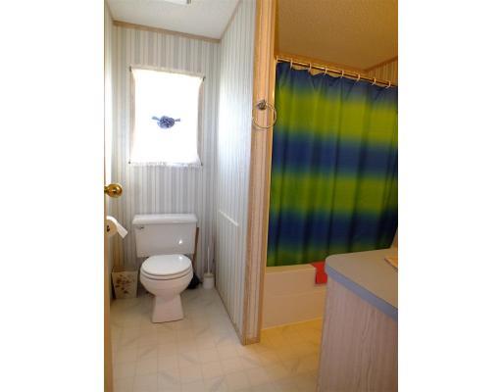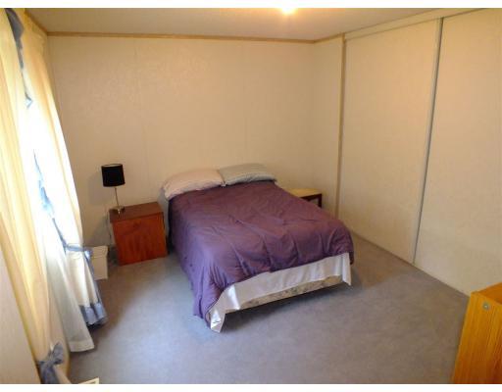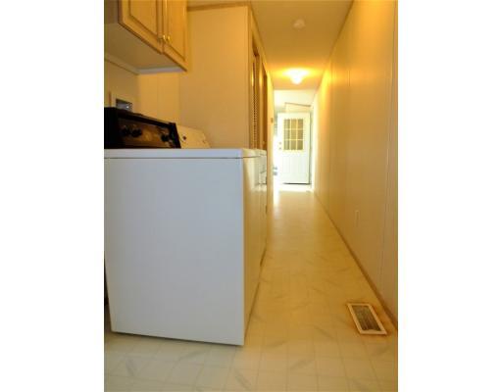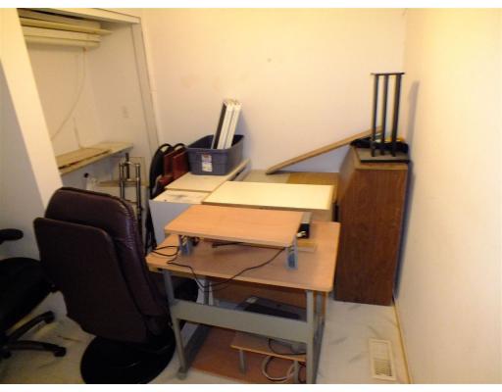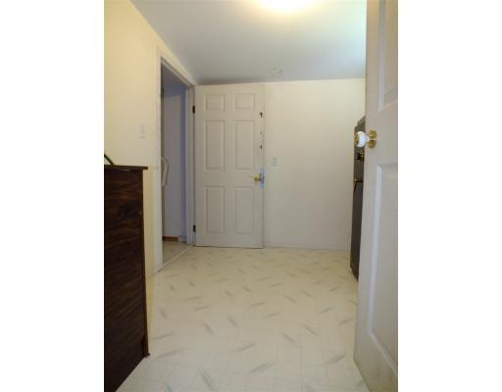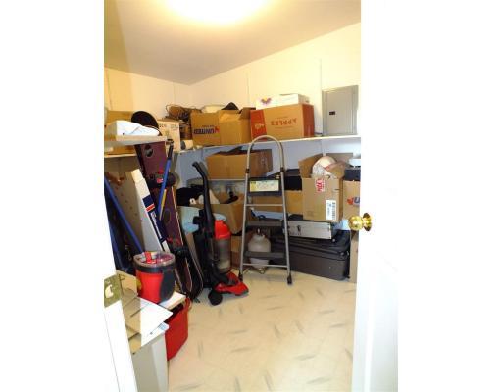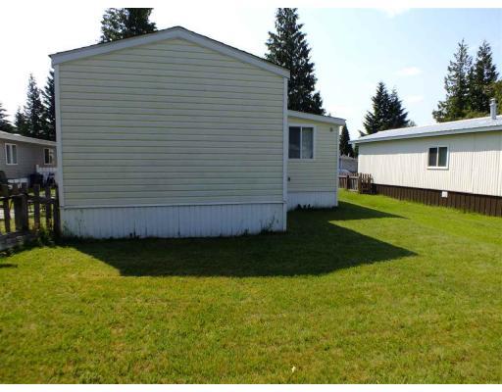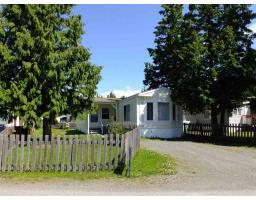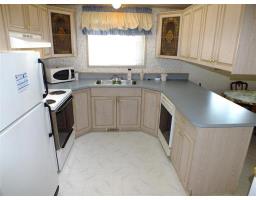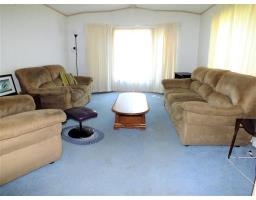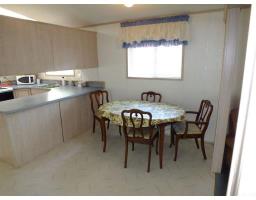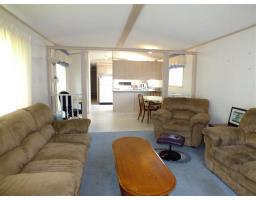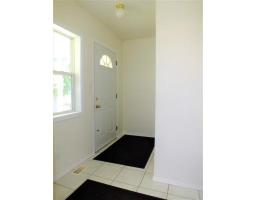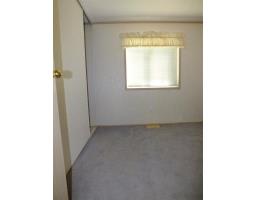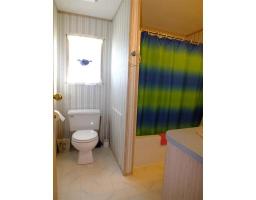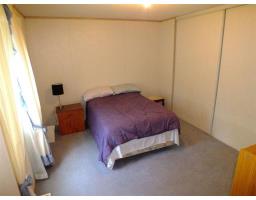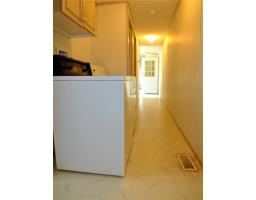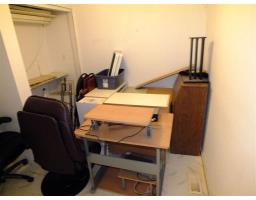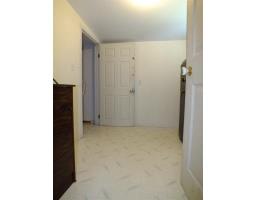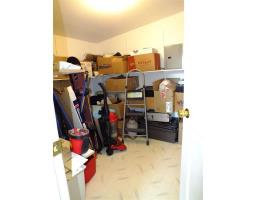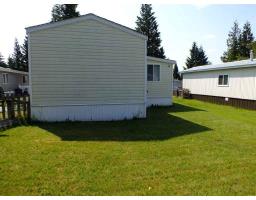62 3616 Larch Avenue Thornhill, British Columbia V8G 5B9
2 Bedroom
1 Bathroom
1258 sqft
$149,900
* PREC - Personal Real Estate Corporation. Bright, spacious, and modern, this 2-bedroom 1-bath home is situated in a very-well-managed Park in Upper Thornhill. Open kitchen/living space is convenient, and the skylight adds warmth and cheer! The master is roomy and features a double closet and a door directly into the bathroom. Roof is 3 to 4 years old. Addition has roughed in plumbing. Clean, affordable, and ready for you to move right into. Don't let this charmer pass you by... (id:22614)
Property Details
| MLS® Number | R2384602 |
| Property Type | Single Family |
| Storage Type | Storage |
| View Type | Mountain View |
Building
| Bathroom Total | 1 |
| Bedrooms Total | 2 |
| Basement Type | None |
| Constructed Date | 1994 |
| Construction Style Attachment | Detached |
| Construction Style Other | Manufactured |
| Fireplace Present | No |
| Foundation Type | Unknown |
| Roof Material | Asphalt Shingle |
| Roof Style | Conventional |
| Stories Total | 1 |
| Size Interior | 1258 Sqft |
| Type | Manufactured Home/mobile |
| Utility Water | Municipal Water |
Land
| Acreage | No |
Rooms
| Level | Type | Length | Width | Dimensions |
|---|---|---|---|---|
| Main Level | Living Room | 15 ft ,1 in | 12 ft ,9 in | 15 ft ,1 in x 12 ft ,9 in |
| Main Level | Dining Room | 12 ft ,2 in | 8 ft ,6 in | 12 ft ,2 in x 8 ft ,6 in |
| Main Level | Kitchen | 9 ft ,6 in | 9 ft ,6 in | 9 ft ,6 in x 9 ft ,6 in |
| Main Level | Master Bedroom | 13 ft ,3 in | 10 ft ,2 in | 13 ft ,3 in x 10 ft ,2 in |
| Main Level | Bedroom 2 | 9 ft ,4 in | 8 ft ,9 in | 9 ft ,4 in x 8 ft ,9 in |
| Main Level | Den | 9 ft ,6 in | 8 ft ,8 in | 9 ft ,6 in x 8 ft ,8 in |
| Main Level | Storage | 9 ft ,6 in | 7 ft ,8 in | 9 ft ,6 in x 7 ft ,8 in |
https://www.realtor.ca/PropertyDetails.aspx?PropertyId=20865295
Interested?
Contact us for more information
