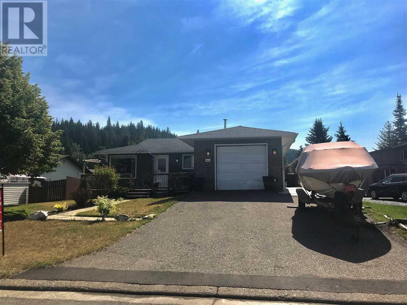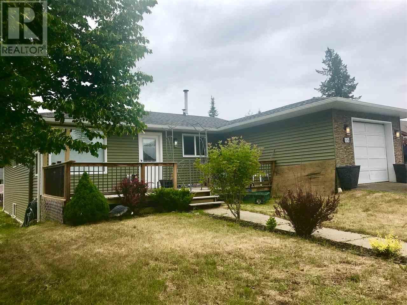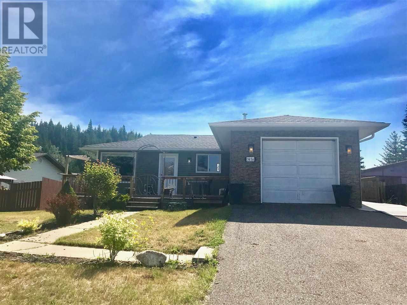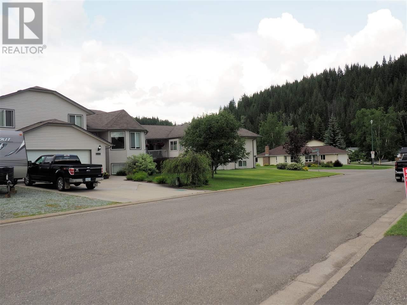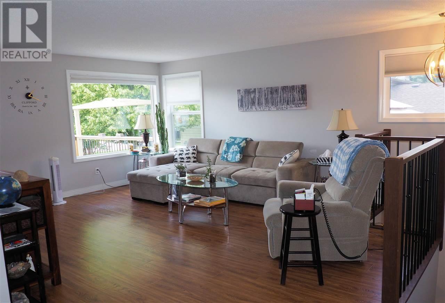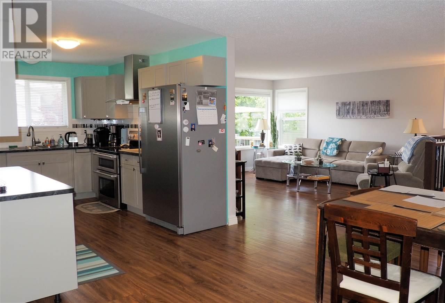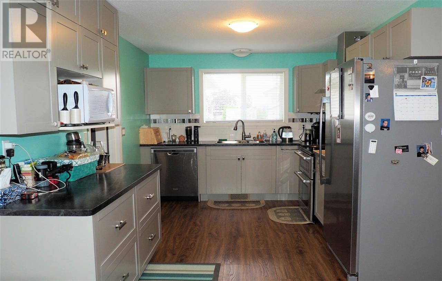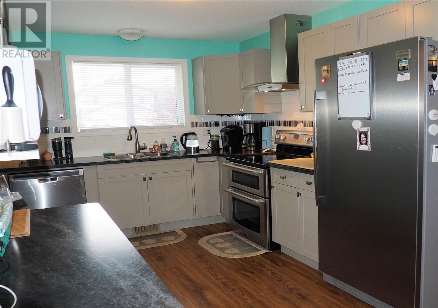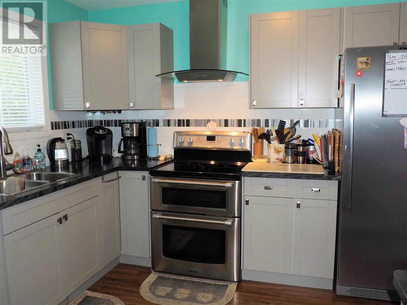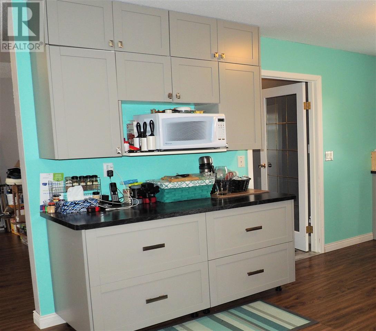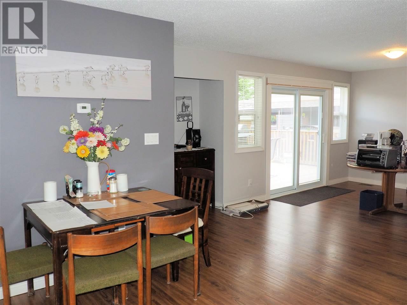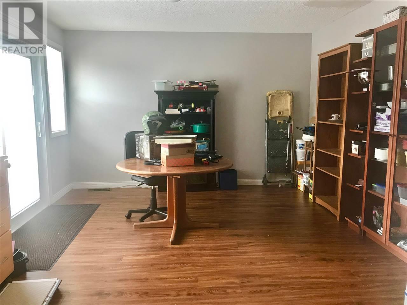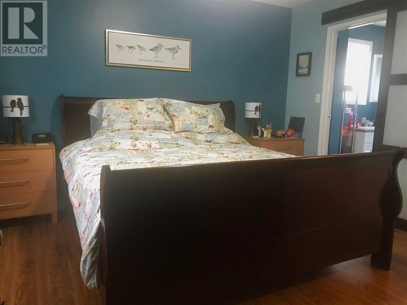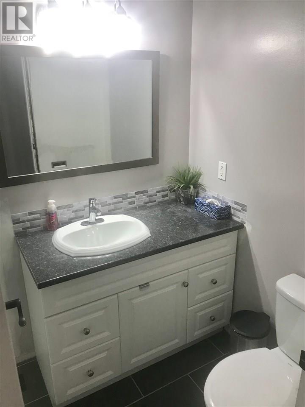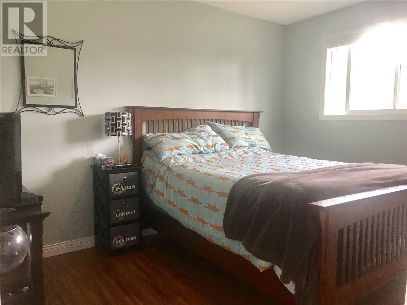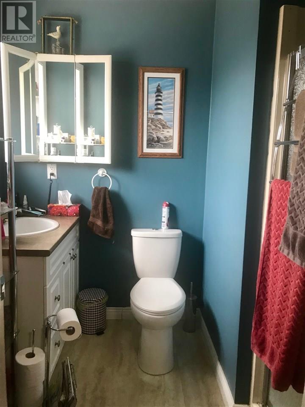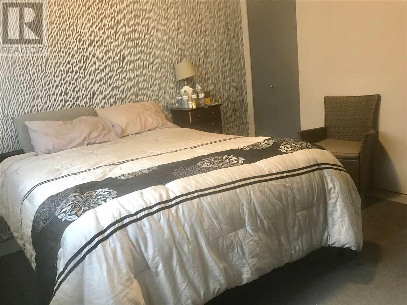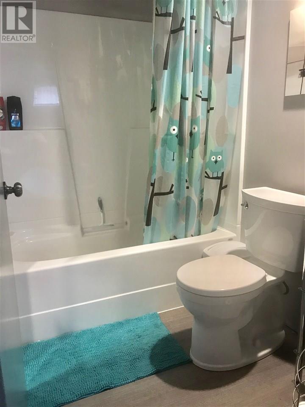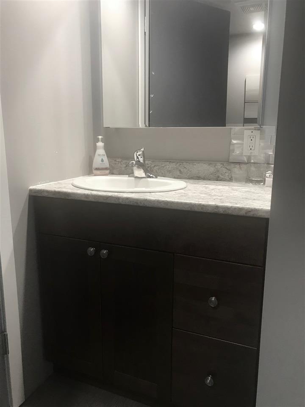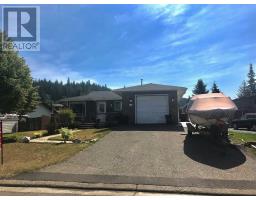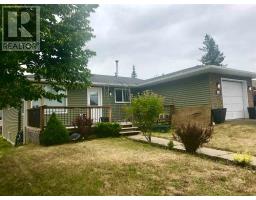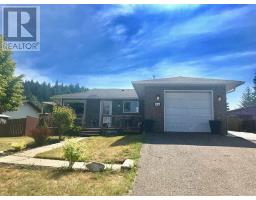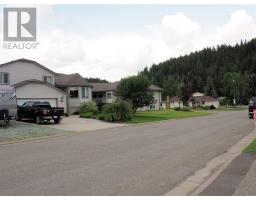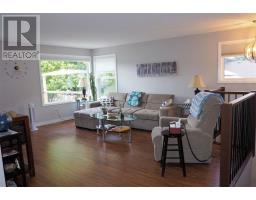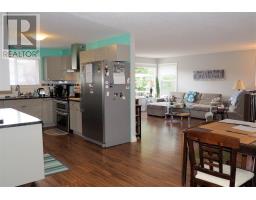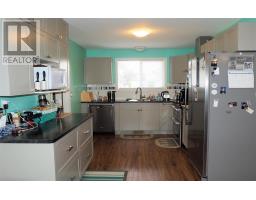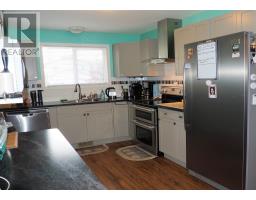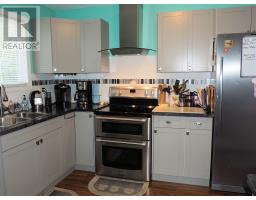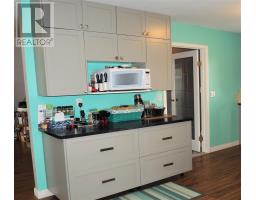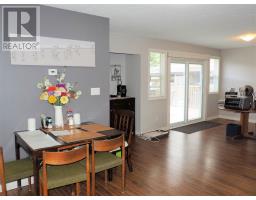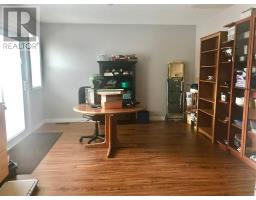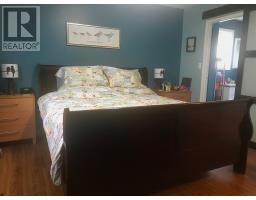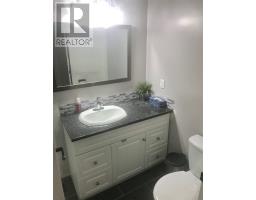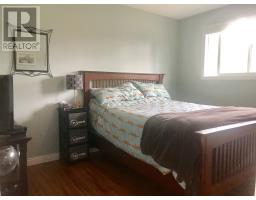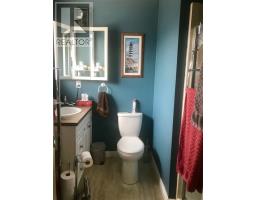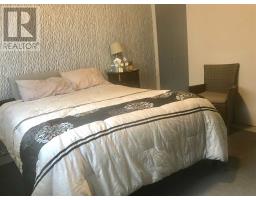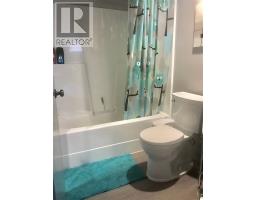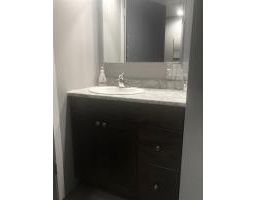3656 Fairburn Road Prince George, British Columbia V2K 4G5
$389,000
Much bigger than it looks this 2800 sq ft beautifully renovated family home has 5 generous-sized bedrooms and 3 bathrooms. The main floor has a wonderful open layout that features an over-sized dining area for all your family and entertaining needs. The fully renovated kitchen has grey shaker cabinets and stainless steel appliances. The basement is partly finished with 2 good-sized bedrooms and a bathroom. Outside, during the summer, entertain in style with the huge new wraparound deck which also gives wheelchair access to the main floor. Renovations include new roof, siding, insulation, foundation, windows and doors, flooring, paint, kitchen, and bathrooms. As well the new foundation included framing for an outside entrance for a suite. (id:22614)
Property Details
| MLS® Number | R2384694 |
| Property Type | Single Family |
Building
| Bathroom Total | 3 |
| Bedrooms Total | 5 |
| Appliances | Washer, Dryer, Refrigerator, Stove, Dishwasher |
| Basement Development | Partially Finished |
| Basement Type | Full (partially Finished) |
| Constructed Date | 1981 |
| Construction Style Attachment | Detached |
| Fireplace Present | No |
| Foundation Type | Wood |
| Roof Material | Asphalt Shingle |
| Roof Style | Conventional |
| Stories Total | 2 |
| Size Interior | 1888 Sqft |
| Type | House |
| Utility Water | Municipal Water |
Land
| Acreage | No |
| Size Irregular | 8719 |
| Size Total | 8719 Sqft |
| Size Total Text | 8719 Sqft |
Rooms
| Level | Type | Length | Width | Dimensions |
|---|---|---|---|---|
| Basement | Bedroom 4 | 11 ft | 10 ft ,1 in | 11 ft x 10 ft ,1 in |
| Basement | Bedroom 5 | 11 ft | 11 ft ,3 in | 11 ft x 11 ft ,3 in |
| Basement | Family Room | 16 ft | 12 ft ,1 in | 16 ft x 12 ft ,1 in |
| Basement | Laundry Room | 36 ft | 22 ft ,9 in | 36 ft x 22 ft ,9 in |
| Main Level | Living Room | 16 ft | 13 ft ,9 in | 16 ft x 13 ft ,9 in |
| Main Level | Kitchen | 14 ft | 9 ft ,2 in | 14 ft x 9 ft ,2 in |
| Main Level | Dining Room | 12 ft ,6 in | 12 ft ,6 in | 12 ft ,6 in x 12 ft ,6 in |
| Main Level | Eating Area | 9 ft ,2 in | 9 ft ,2 in x | |
| Main Level | Mud Room | 6 ft ,2 in | 12 ft ,5 in | 6 ft ,2 in x 12 ft ,5 in |
| Main Level | Bedroom 2 | 9 ft | 10 ft ,4 in | 9 ft x 10 ft ,4 in |
| Main Level | Bedroom 3 | 9 ft | 12 ft | 9 ft x 12 ft |
| Main Level | Master Bedroom | 10 ft ,7 in | 12 ft ,3 in | 10 ft ,7 in x 12 ft ,3 in |
https://www.realtor.ca/PropertyDetails.aspx?PropertyId=20866443
Interested?
Contact us for more information
Jessica Davey
