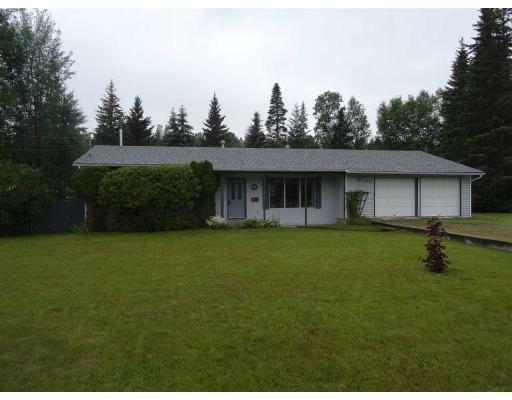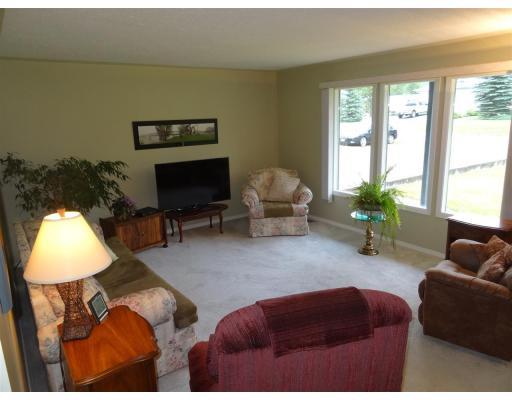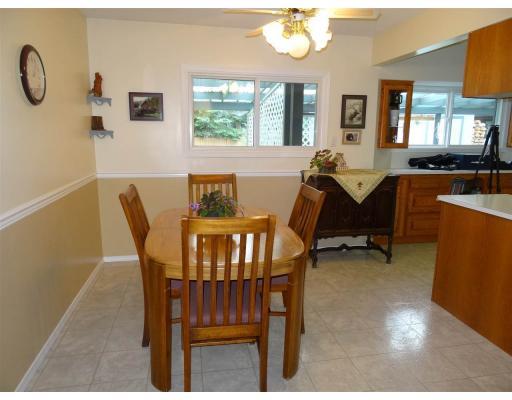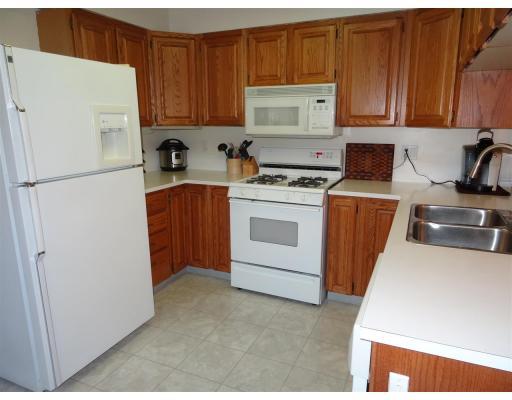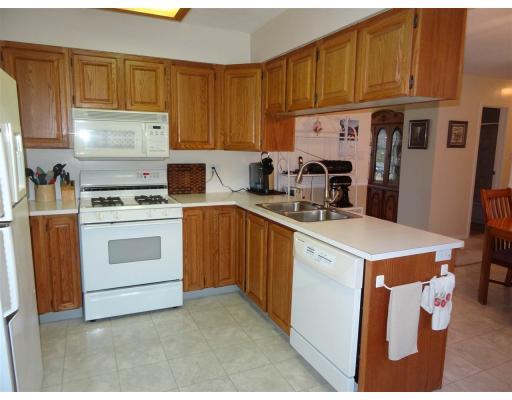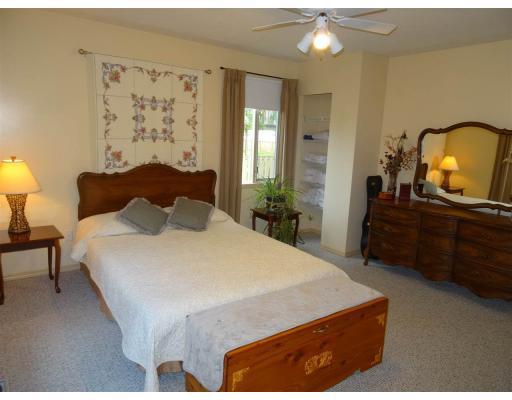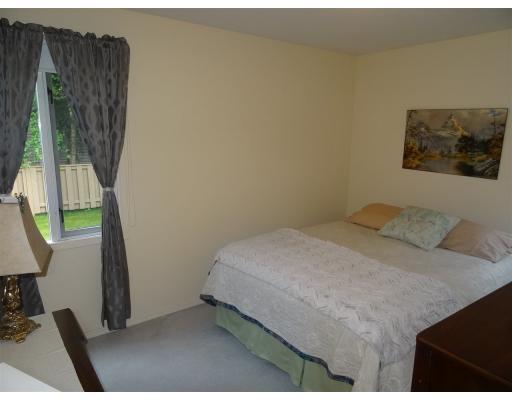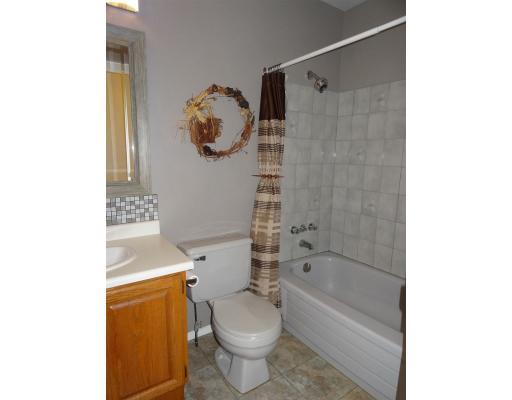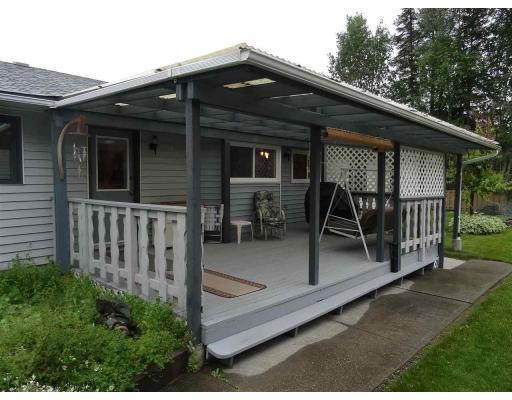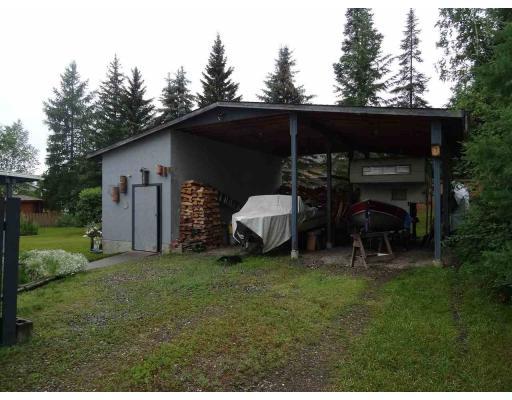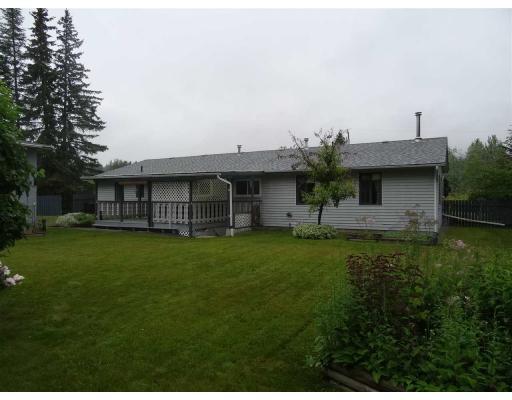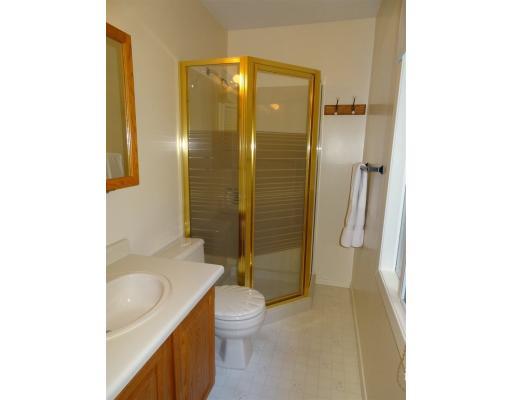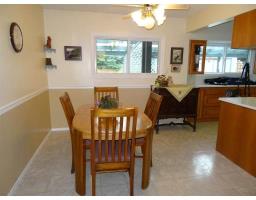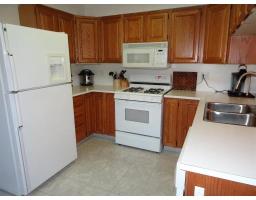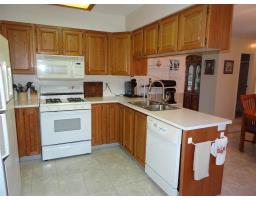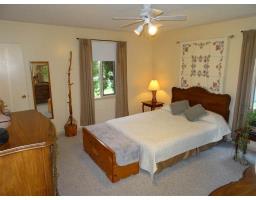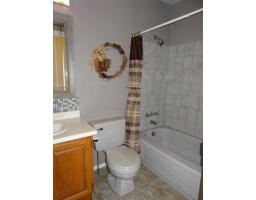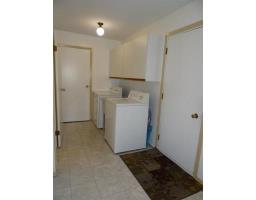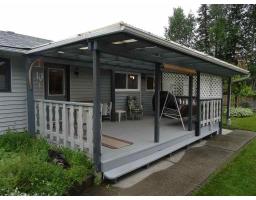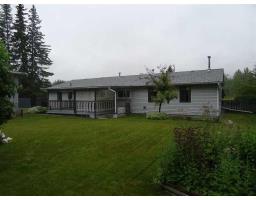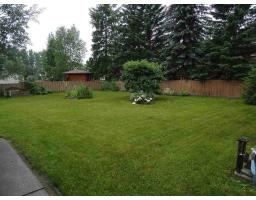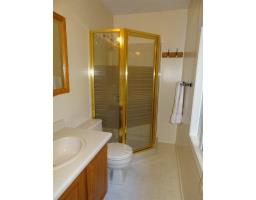211 Giesbrecht Road Quesnel, British Columbia V2J 5E8
$359,900
* PREC - Personal Real Estate Corporation. 1400 square foot rancher, with a full basement for storage! Whether you are a retiring couple looking for one level living, or a growing family, you will love this home! Spacious, well-loved, privately located but still convenient and full city services! Newer roof, double garage, large detached shop, and additional covered parking for your boat, RV or what have you. Covered back deck over-looking a manicured backyard, with an apple tree, raised garden beds and plenty of perennials to beautify your new home! Don't forget to check out the 3D tour in the virtual tour link above! (id:22614)
Property Details
| MLS® Number | R2384990 |
| Property Type | Single Family |
Building
| Bathroom Total | 3 |
| Bedrooms Total | 4 |
| Appliances | Washer, Dryer, Refrigerator, Stove, Dishwasher |
| Basement Development | Partially Finished |
| Basement Type | Full (partially Finished) |
| Constructed Date | 1987 |
| Construction Style Attachment | Detached |
| Fireplace Present | Yes |
| Fireplace Total | 1 |
| Foundation Type | Concrete Perimeter |
| Roof Material | Asphalt Shingle |
| Roof Style | Conventional |
| Stories Total | 2 |
| Size Interior | 2804 Sqft |
| Type | House |
| Utility Water | Municipal Water |
Land
| Acreage | No |
| Size Irregular | 0.38 |
| Size Total | 0.38 Ac |
| Size Total Text | 0.38 Ac |
Rooms
| Level | Type | Length | Width | Dimensions |
|---|---|---|---|---|
| Main Level | Living Room | 19 ft ,1 in | 13 ft ,9 in | 19 ft ,1 in x 13 ft ,9 in |
| Main Level | Dining Room | 12 ft | 9 ft ,6 in | 12 ft x 9 ft ,6 in |
| Main Level | Kitchen | 12 ft | 9 ft ,6 in | 12 ft x 9 ft ,6 in |
| Main Level | Master Bedroom | 13 ft ,1 in | 13 ft | 13 ft ,1 in x 13 ft |
| Main Level | Bedroom 2 | 12 ft | 9 ft | 12 ft x 9 ft |
| Main Level | Bedroom 3 | 10 ft | 9 ft | 10 ft x 9 ft |
| Main Level | Bedroom 4 | 9 ft ,1 in | 8 ft ,6 in | 9 ft ,1 in x 8 ft ,6 in |
| Main Level | Laundry Room | 7 ft | 5 ft ,8 in | 7 ft x 5 ft ,8 in |
| Main Level | Office | 9 ft ,8 in | 9 ft | 9 ft ,8 in x 9 ft |
| Main Level | Recreational, Games Room | 25 ft | 16 ft | 25 ft x 16 ft |
| Main Level | Utility Room | 8 ft | 6 ft | 8 ft x 6 ft |
https://www.realtor.ca/PropertyDetails.aspx?PropertyId=20872660
Interested?
Contact us for more information
William Lacy
Personal Real Estate Corporation
(250) 992-3557
www.williamlacy.remax.com/
