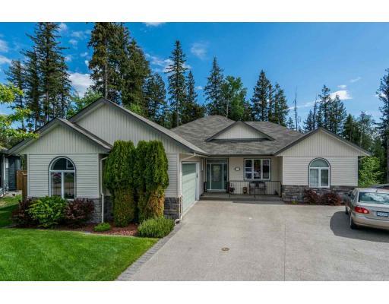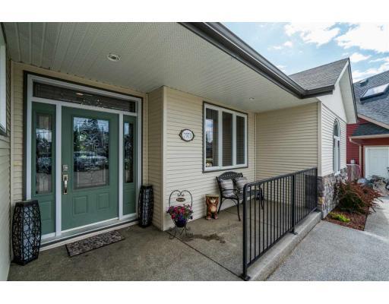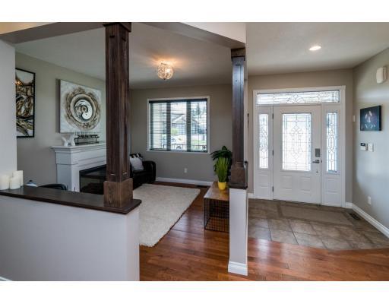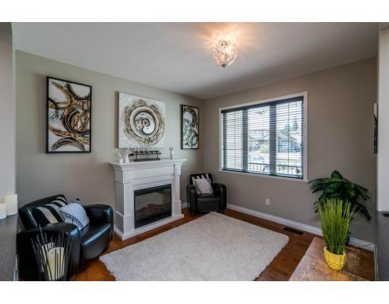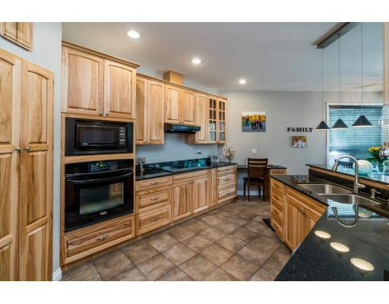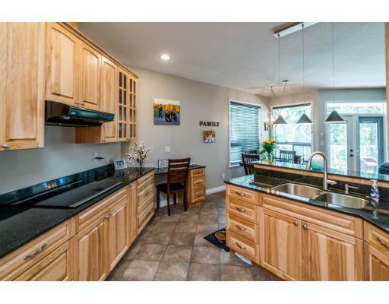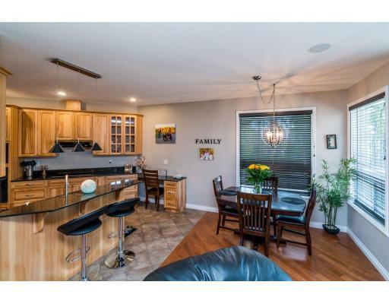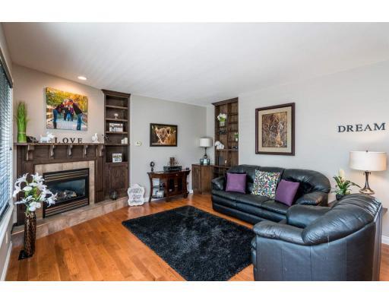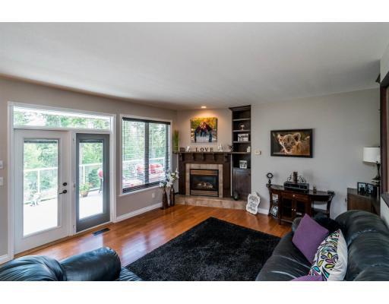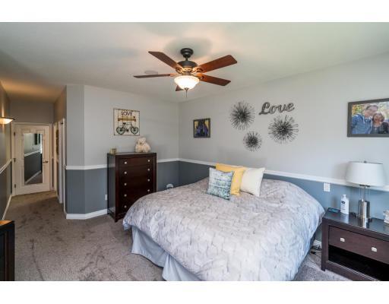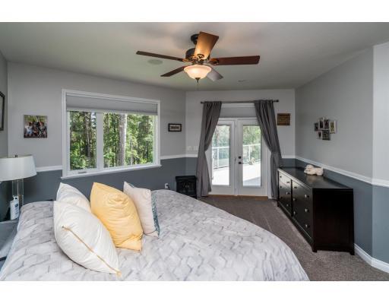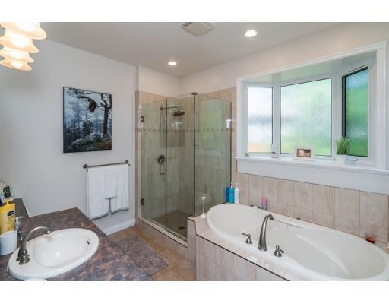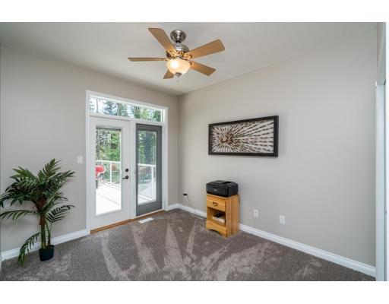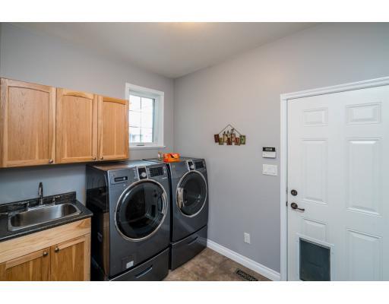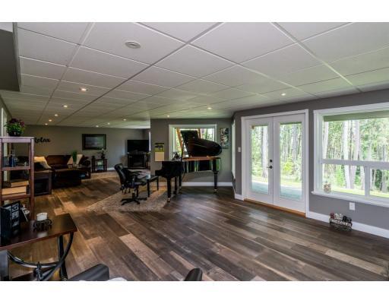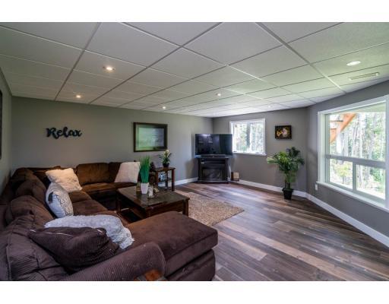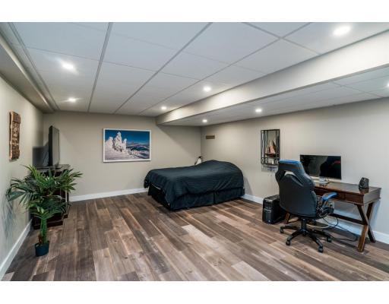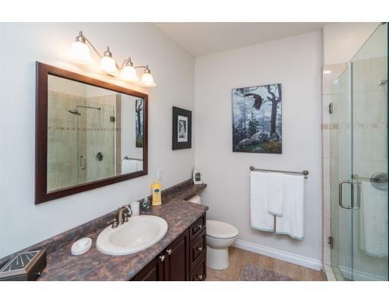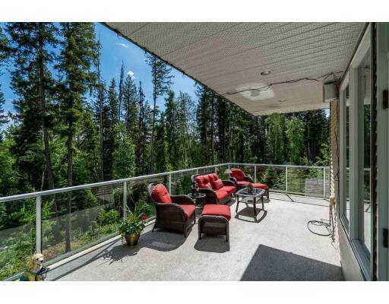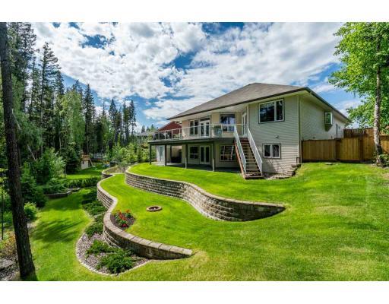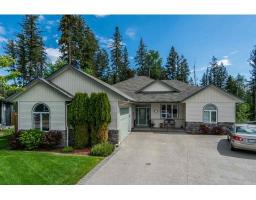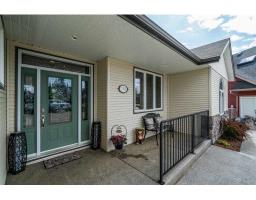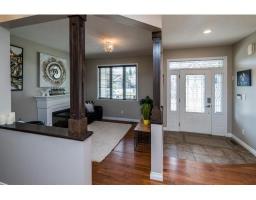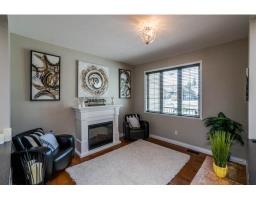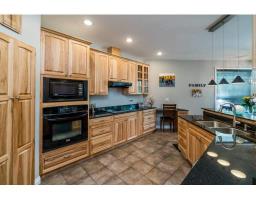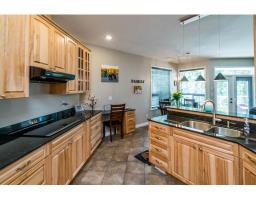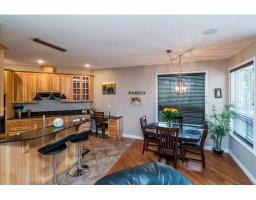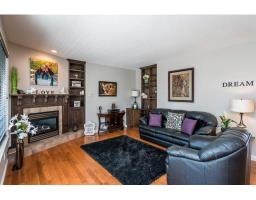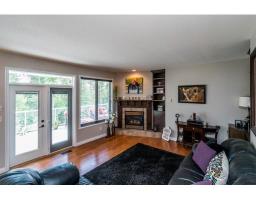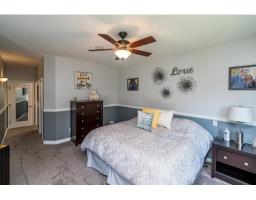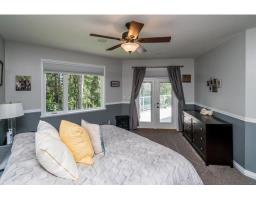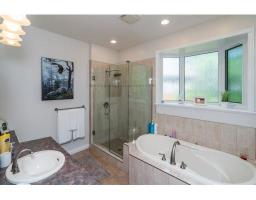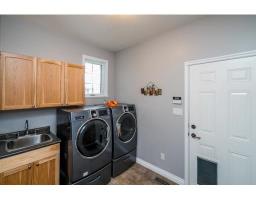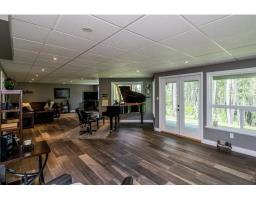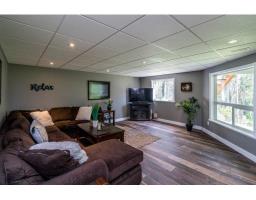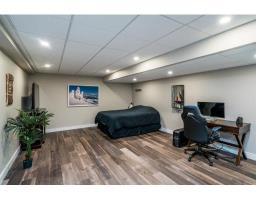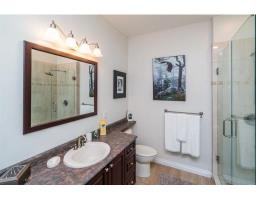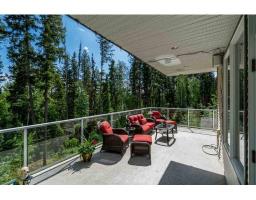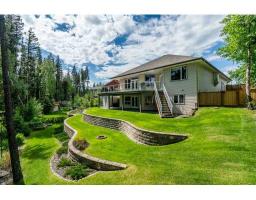7573 Hough Place Prince George, British Columbia V2N 0A5
$639,900
* PREC - Personal Real Estate Corporation. Sprawling rancher in a lovely neighbourhood. So many features to mention! Gorgeous cook's kitchen with granite counter tops and hardwood cabinets. Fresh modern updated paint throughout. Amazing hardwood flooring. Tons of windows looking onto greenbelt. 3 large bedrooms up and 1 down. The walkout basement features one bedroom, recroom, media room, home theatre and one more flex type of room for anything you want! A large partially covered sundeck off the main, featuring doors off two of the bedrooms. The backyard is amazing! With tiered retaining walls it is perfect for entertaining. Walking distance to Malaspina elementary. Don't wait to have a look at this house! (id:22614)
Property Details
| MLS® Number | R2385571 |
| Property Type | Single Family |
Building
| Bathroom Total | 3 |
| Bedrooms Total | 4 |
| Basement Development | Finished |
| Basement Type | Full (finished) |
| Constructed Date | 2007 |
| Construction Style Attachment | Detached |
| Fireplace Present | Yes |
| Fireplace Total | 1 |
| Foundation Type | Concrete Perimeter |
| Roof Material | Asphalt Shingle |
| Roof Style | Conventional |
| Stories Total | 2 |
| Size Interior | 3668 Sqft |
| Type | House |
| Utility Water | Municipal Water |
Land
| Acreage | No |
| Size Irregular | 16117 |
| Size Total | 16117 Sqft |
| Size Total Text | 16117 Sqft |
Rooms
| Level | Type | Length | Width | Dimensions |
|---|---|---|---|---|
| Basement | Recreational, Games Room | 13 ft ,1 in | 25 ft ,4 in | 13 ft ,1 in x 25 ft ,4 in |
| Basement | Recreational, Games Room | 17 ft ,2 in | 17 ft ,5 in | 17 ft ,2 in x 17 ft ,5 in |
| Basement | Bedroom 4 | 9 ft ,8 in | 13 ft ,7 in | 9 ft ,8 in x 13 ft ,7 in |
| Basement | Hobby Room | 11 ft ,7 in | 13 ft ,6 in | 11 ft ,7 in x 13 ft ,6 in |
| Main Level | Kitchen | 11 ft | 18 ft | 11 ft x 18 ft |
| Main Level | Eating Area | 5 ft ,6 in | 9 ft | 5 ft ,6 in x 9 ft |
| Main Level | Dining Room | 10 ft ,7 in | 11 ft ,8 in | 10 ft ,7 in x 11 ft ,8 in |
| Main Level | Living Room | 14 ft ,6 in | 14 ft | 14 ft ,6 in x 14 ft |
| Main Level | Master Bedroom | 11 ft ,1 in | 15 ft ,1 in | 11 ft ,1 in x 15 ft ,1 in |
| Main Level | Bedroom 2 | 9 ft ,6 in | 11 ft ,2 in | 9 ft ,6 in x 11 ft ,2 in |
| Main Level | Bedroom 3 | 9 ft ,9 in | 13 ft | 9 ft ,9 in x 13 ft |
| Main Level | Laundry Room | 7 ft | 9 ft ,6 in | 7 ft x 9 ft ,6 in |
https://www.realtor.ca/PropertyDetails.aspx?PropertyId=20878852
Interested?
Contact us for more information
Shannon Thomas
Personal Real Estate Corporation
(250) 563-8231
www.shannonthomas.ca

(250) 562-3600
(250) 562-8231
remax-centrecity.bc.ca
Mark Dial
Personal Real Estate Corporation
(250) 562-8231
www.markdial.ca

(250) 562-3600
(250) 562-8231
remax-centrecity.bc.ca
