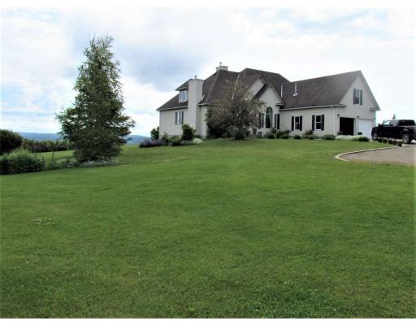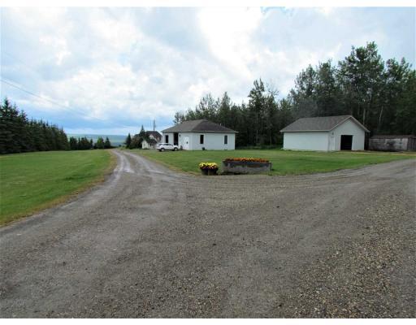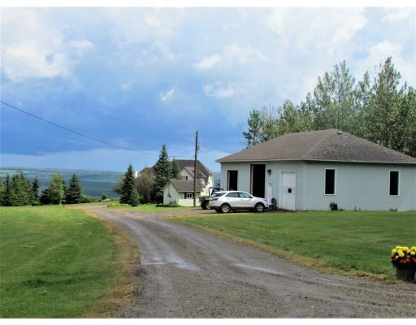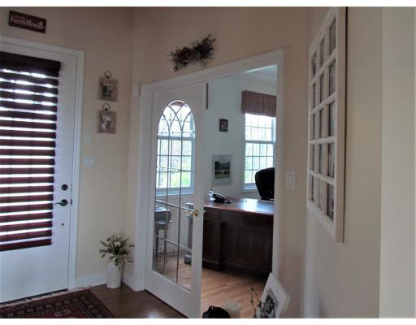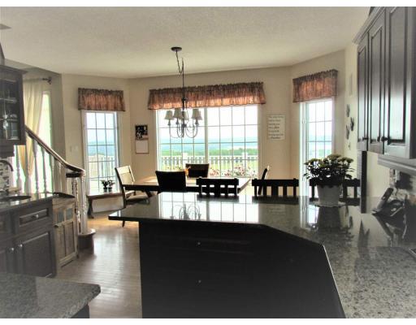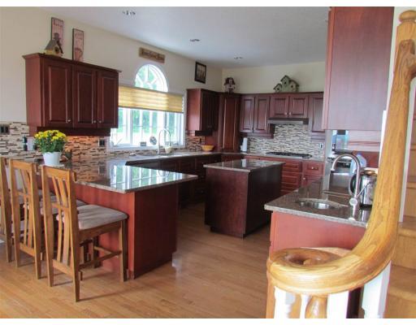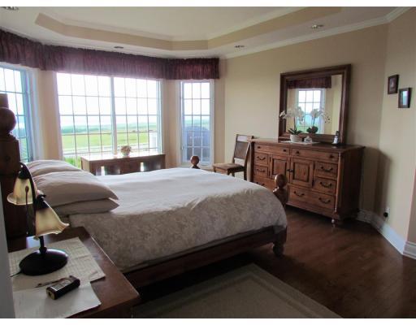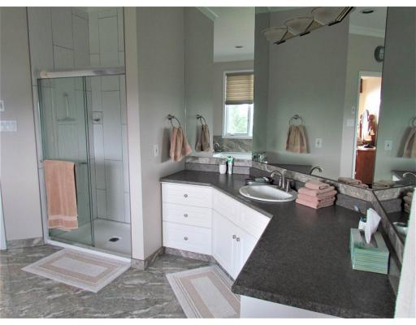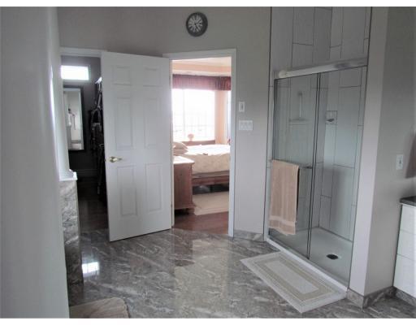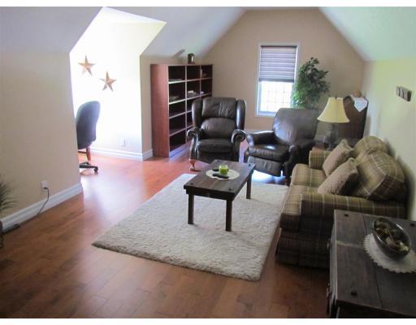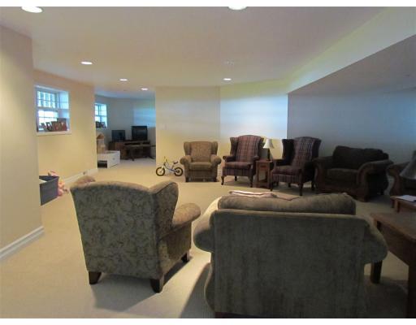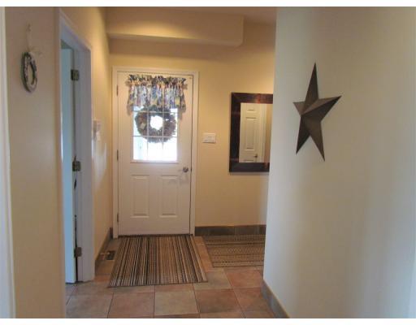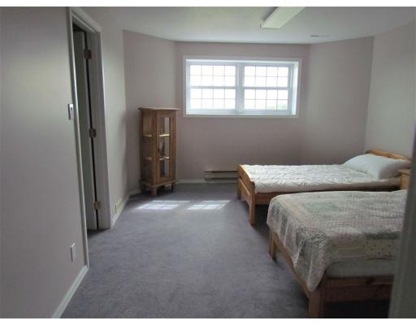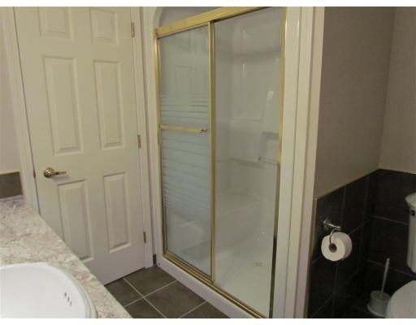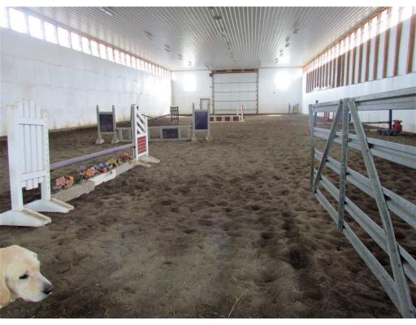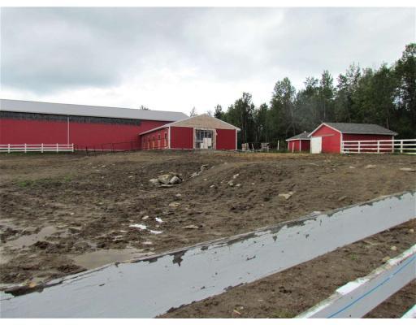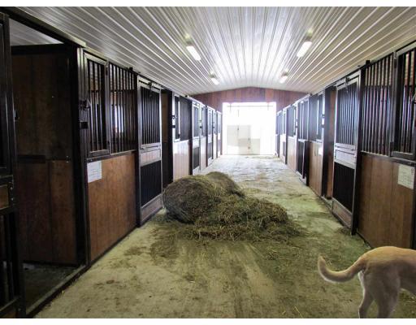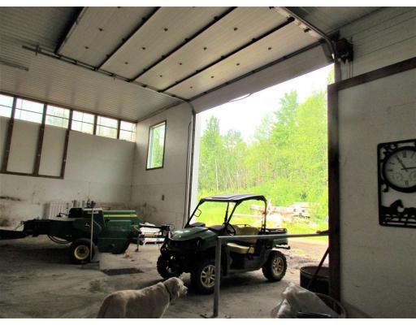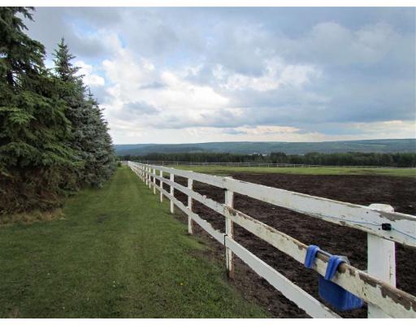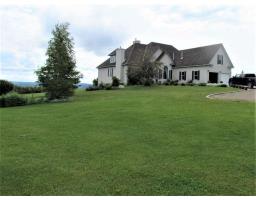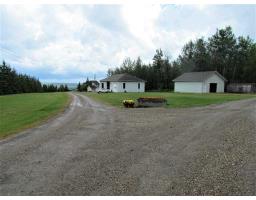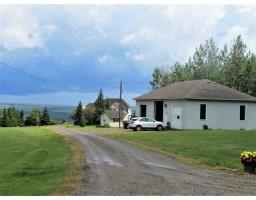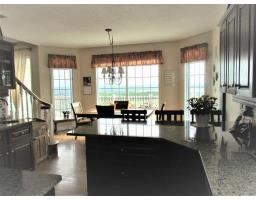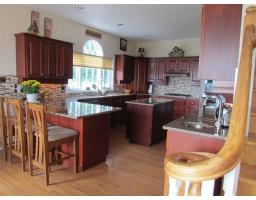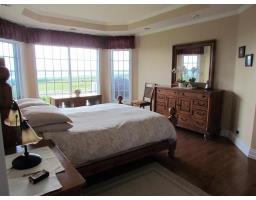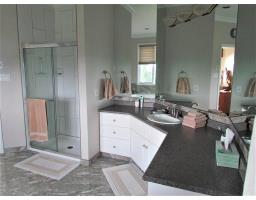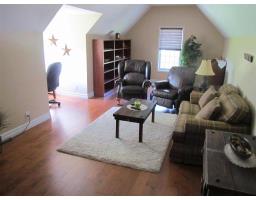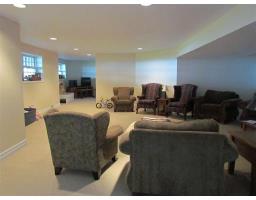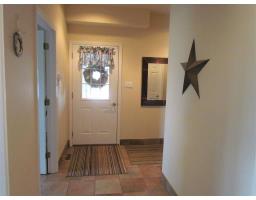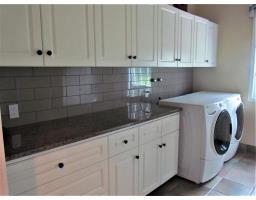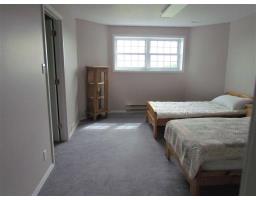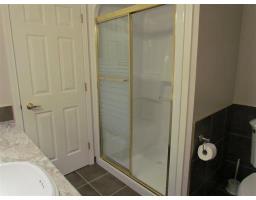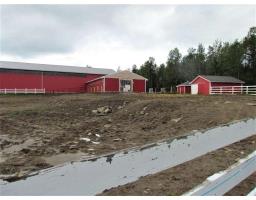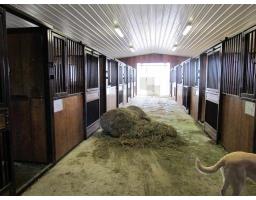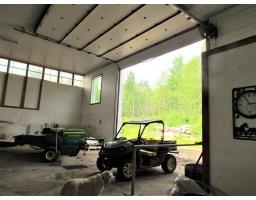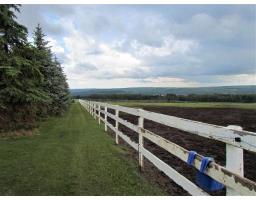13799 Cardinal Road Charlie Lake, British Columbia V0C 1H0
$2,000,000
Charlie Lake like you've never seen it before!! Where to begin??!...you've seen the pictures,this property has everything, all on over 137 cleared acres over looking the lake. Country living we would all desire, but particularly the PRIVACY ENTHUSIAST! Meticulously maintained family home, move in ready. Master suite on the main level with an en suite designed "exactly right." Massive 60'x160' SHOP FOR TRUCKERS, (heated washroom included) currently used as a RIDING ARENA. . 2 more shops, one is a 3 Truck garage , heated. Perimeter of the property has been completely fenced with steel pole fencing. LOL, won't help to just do a drive-by, you can't see the house from the road. Feel free to book an appt to view with Lana: 778.256.3875.(* pls respect owners privacy, thx) (id:22614)
Property Details
| MLS® Number | R2385789 |
| Property Type | Single Family |
| View Type | View |
Building
| Bathroom Total | 4 |
| Bedrooms Total | 5 |
| Appliances | Washer, Dryer, Refrigerator, Stove, Dishwasher |
| Basement Type | Full |
| Constructed Date | 1995 |
| Construction Style Attachment | Detached |
| Fireplace Present | Yes |
| Fireplace Total | 1 |
| Fixture | Drapes/window Coverings |
| Foundation Type | Concrete Perimeter |
| Roof Material | Asphalt Shingle |
| Roof Style | Conventional |
| Stories Total | 3 |
| Size Interior | 5200 Sqft |
| Type | House |
Land
| Acreage | Yes |
| Size Irregular | 137.04 |
| Size Total | 137.04 Ac |
| Size Total Text | 137.04 Ac |
Rooms
| Level | Type | Length | Width | Dimensions |
|---|---|---|---|---|
| Above | Bedroom 2 | 14 ft | 12 ft | 14 ft x 12 ft |
| Above | Bedroom 3 | 12 ft | 11 ft | 12 ft x 11 ft |
| Above | Bedroom 4 | 12 ft | 25 ft | 12 ft x 25 ft |
| Basement | Bedroom 5 | 16 ft | 11 ft | 16 ft x 11 ft |
| Basement | Family Room | 28 ft | 26 ft | 28 ft x 26 ft |
| Basement | Gym | 19 ft | 11 ft ,7 in | 19 ft x 11 ft ,7 in |
| Basement | Storage | 15 ft | 20 ft | 15 ft x 20 ft |
| Main Level | Kitchen | 12 ft | 16 ft | 12 ft x 16 ft |
| Main Level | Dining Room | 11 ft | 12 ft | 11 ft x 12 ft |
| Main Level | Living Room | 17 ft ,8 in | 16 ft ,9 in | 17 ft ,8 in x 16 ft ,9 in |
| Main Level | Master Bedroom | 17 ft ,6 in | 10 ft ,1 in | 17 ft ,6 in x 10 ft ,1 in |
| Main Level | Study | 12 ft ,5 in | 10 ft ,5 in | 12 ft ,5 in x 10 ft ,5 in |
| Main Level | Laundry Room | 11 ft ,6 in | 10 ft | 11 ft ,6 in x 10 ft |
| Main Level | Foyer | 6 ft | 7 ft | 6 ft x 7 ft |
| Main Level | Mud Room | 6 ft | 9 ft ,5 in | 6 ft x 9 ft ,5 in |
https://www.realtor.ca/PropertyDetails.aspx?PropertyId=20880416
Interested?
Contact us for more information
