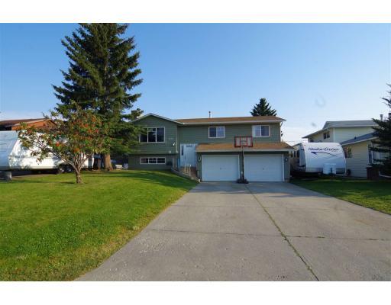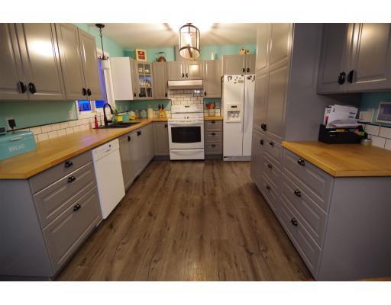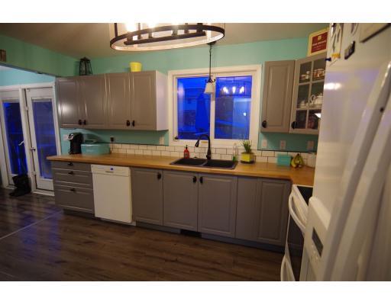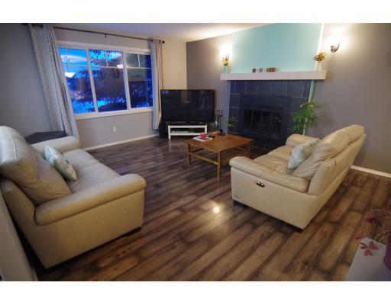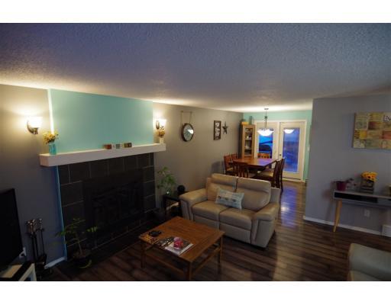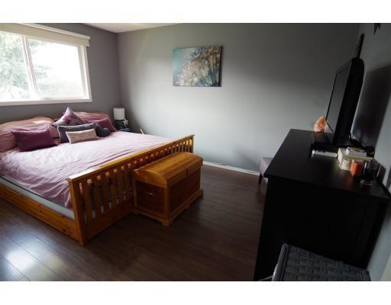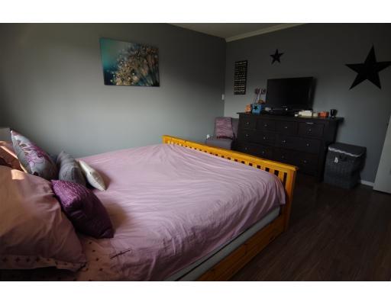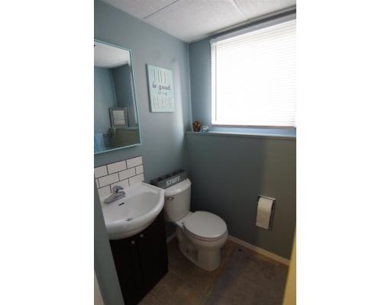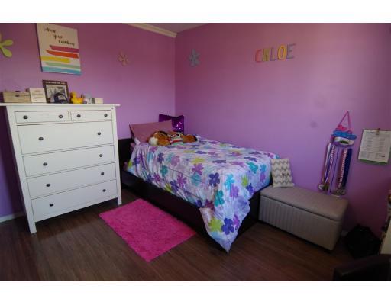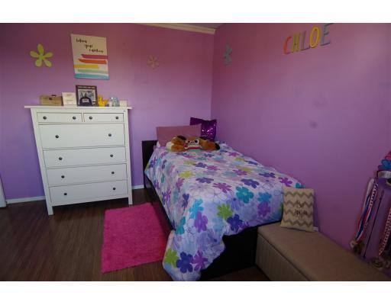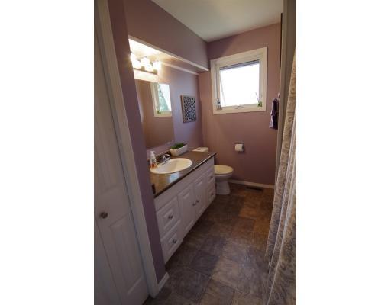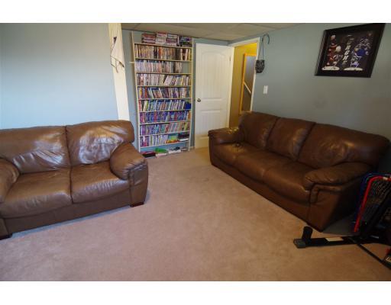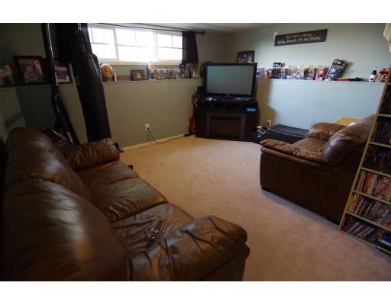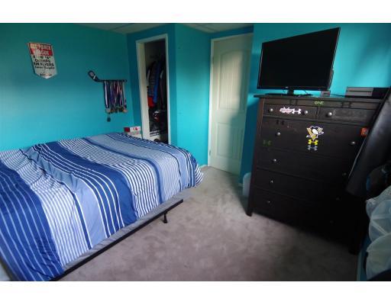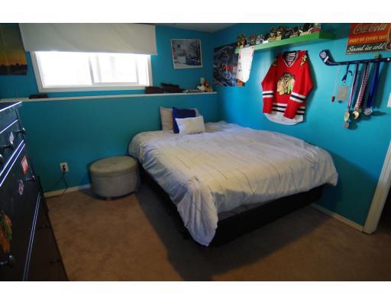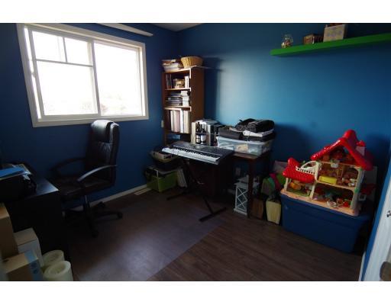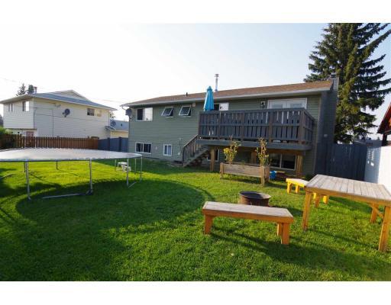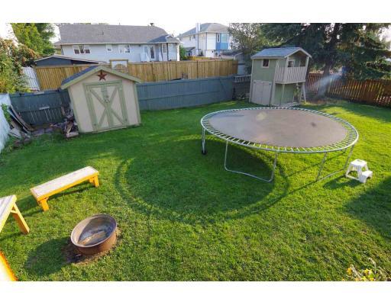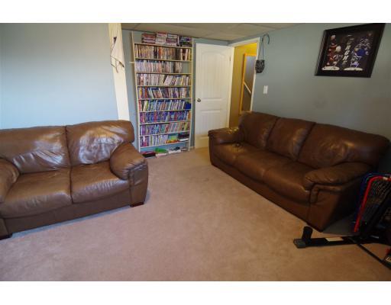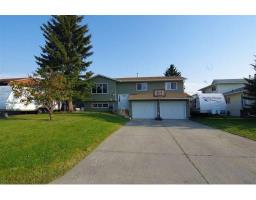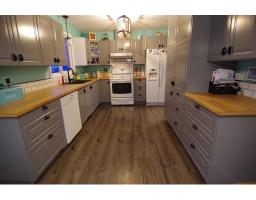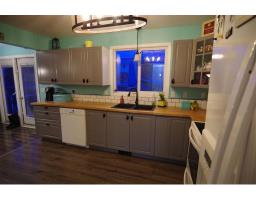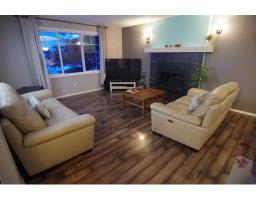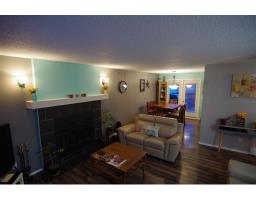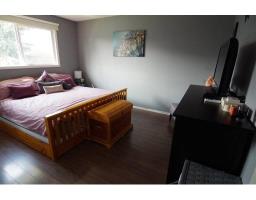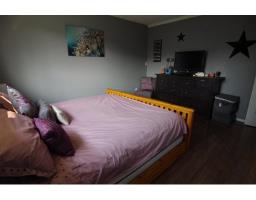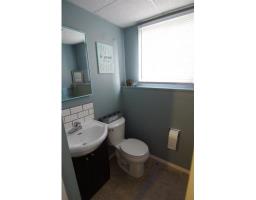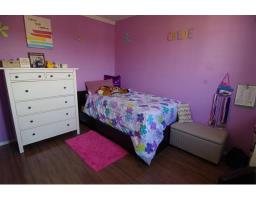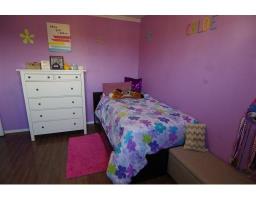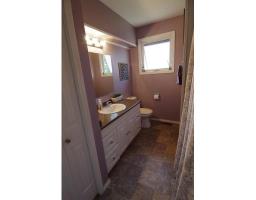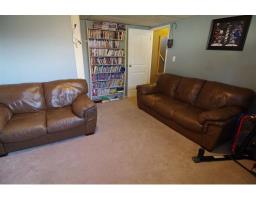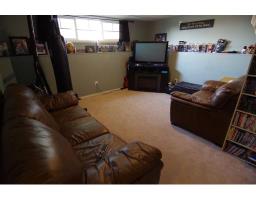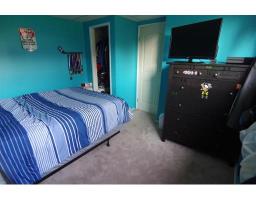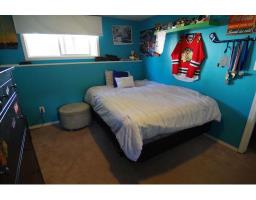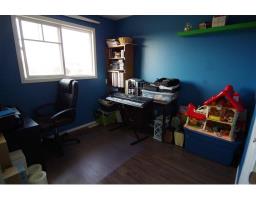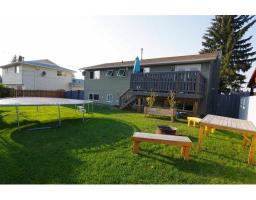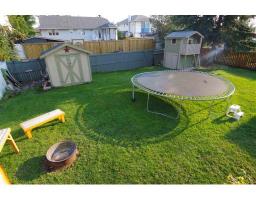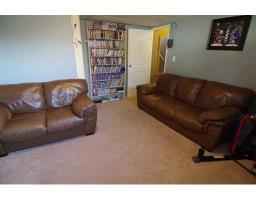9015 117 Avenue Fort St. John, British Columbia V1J 6A5
$426,900
Don't miss out on this five-bedroom, three-bathroom home with attached garage and RV parking near Kin Park and Bert Ambrose school. This extensively updated home features fresh and modern paint and flooring throughout, an updated kitchen with built-in pantry and butcher block counters, and sun-filled dining room with patio doors to the oversized fenced yard featuring mature trees, a storage shed and playhouse. The master suite offers an ensuite with a total of three bedrooms on the main floor and two more in the fully-finished basement along with family room, storage room and laundry room. With so may updates recently done including siding, windows, shingles, kitchen, bathrooms, furnace & hot water tank, this house is move-in ready and waiting for your family. (id:22614)
Property Details
| MLS® Number | R2385767 |
| Property Type | Single Family |
Building
| Bathroom Total | 3 |
| Bedrooms Total | 5 |
| Appliances | Washer, Dryer, Refrigerator, Stove, Dishwasher |
| Basement Development | Finished |
| Basement Type | Unknown (finished) |
| Constructed Date | 1981 |
| Construction Style Attachment | Detached |
| Fireplace Present | Yes |
| Fireplace Total | 1 |
| Foundation Type | Concrete Perimeter |
| Roof Material | Asphalt Shingle |
| Roof Style | Conventional |
| Stories Total | 2 |
| Size Interior | 2406 Sqft |
| Type | House |
| Utility Water | Municipal Water |
Land
| Acreage | No |
| Size Irregular | 7260 |
| Size Total | 7260 Sqft |
| Size Total Text | 7260 Sqft |
Rooms
| Level | Type | Length | Width | Dimensions |
|---|---|---|---|---|
| Basement | Family Room | 13 ft ,9 in | 13 ft ,4 in | 13 ft ,9 in x 13 ft ,4 in |
| Basement | Bedroom 4 | 11 ft ,7 in | 10 ft ,7 in | 11 ft ,7 in x 10 ft ,7 in |
| Basement | Storage | 7 ft ,2 in | 5 ft ,1 in | 7 ft ,2 in x 5 ft ,1 in |
| Basement | Laundry Room | 11 ft ,3 in | 11 ft ,2 in | 11 ft ,3 in x 11 ft ,2 in |
| Basement | Bedroom 5 | 8 ft ,2 in | 9 ft ,3 in | 8 ft ,2 in x 9 ft ,3 in |
| Main Level | Kitchen | 11 ft ,1 in | 9 ft ,1 in | 11 ft ,1 in x 9 ft ,1 in |
| Main Level | Living Room | 15 ft ,6 in | 14 ft ,8 in | 15 ft ,6 in x 14 ft ,8 in |
| Main Level | Dining Room | 10 ft ,6 in | 9 ft ,1 in | 10 ft ,6 in x 9 ft ,1 in |
| Main Level | Master Bedroom | 13 ft ,2 in | 11 ft | 13 ft ,2 in x 11 ft |
| Main Level | Bedroom 2 | 11 ft ,5 in | 10 ft | 11 ft ,5 in x 10 ft |
| Main Level | Bedroom 3 | 9 ft ,3 in | 9 ft | 9 ft ,3 in x 9 ft |
https://www.realtor.ca/PropertyDetails.aspx?PropertyId=20880414
Interested?
Contact us for more information
Jody Brown
