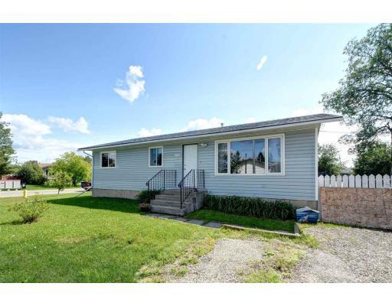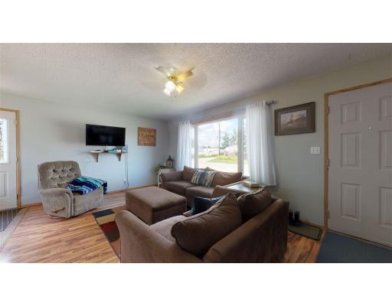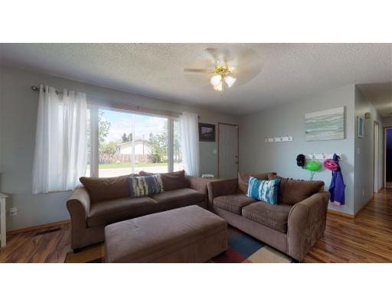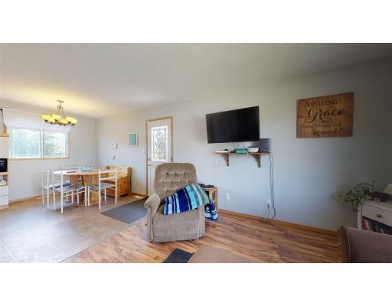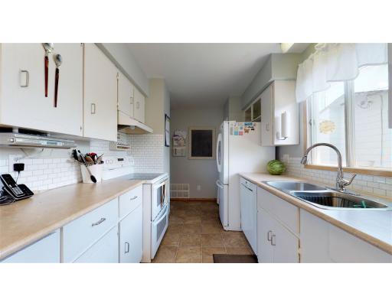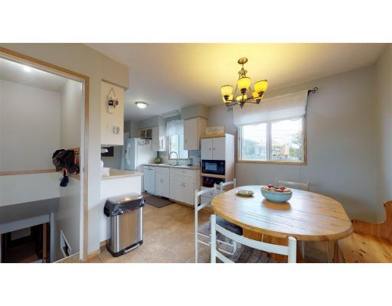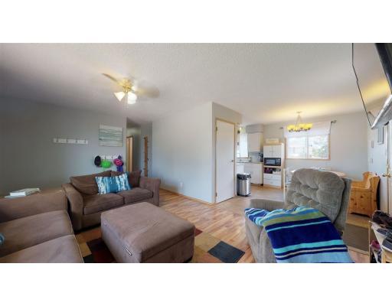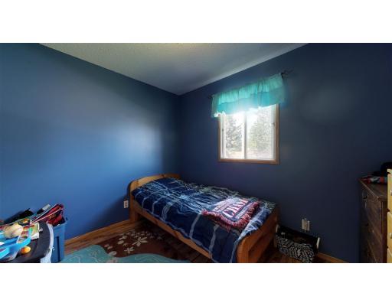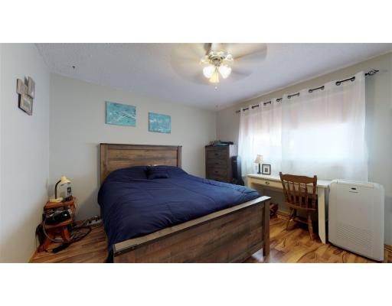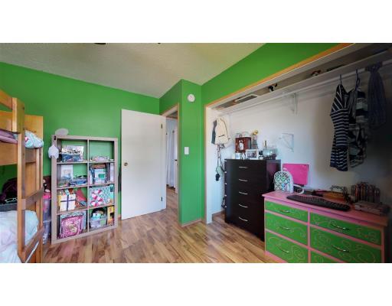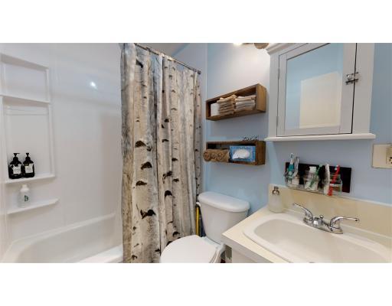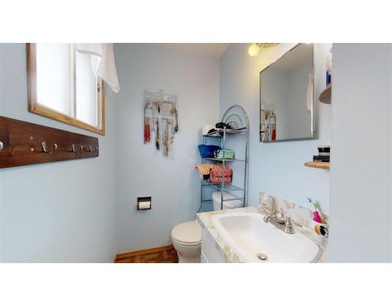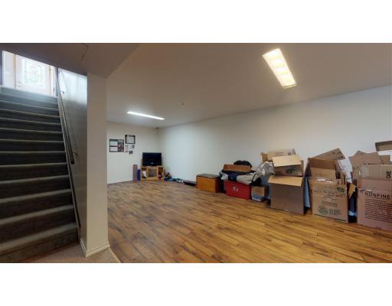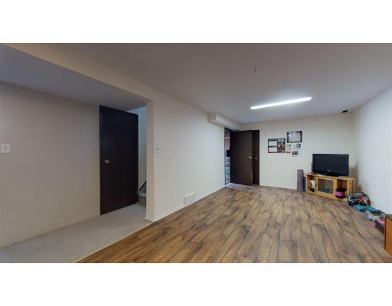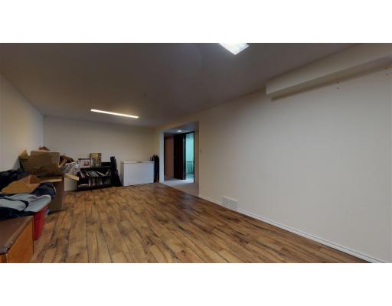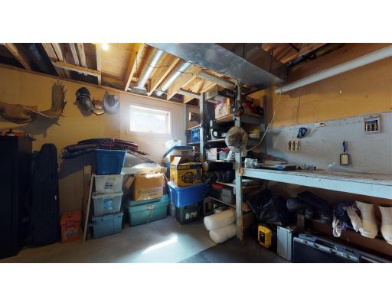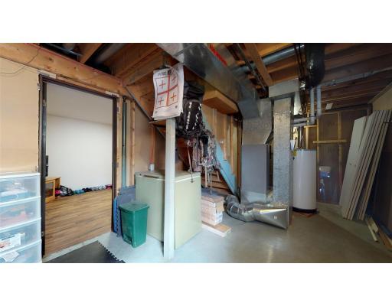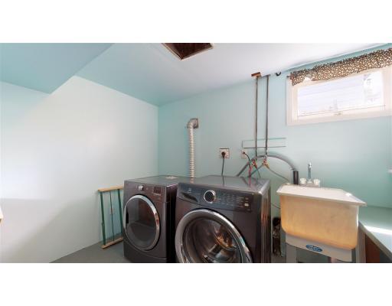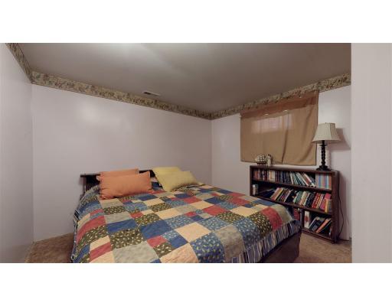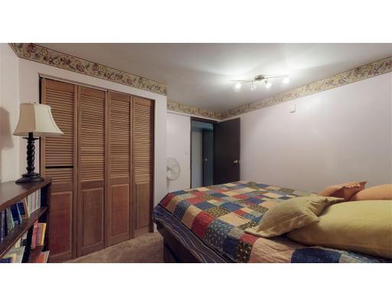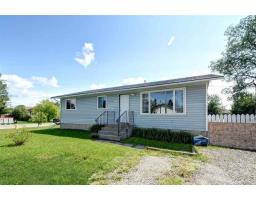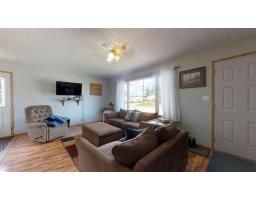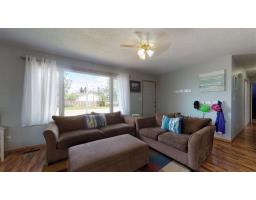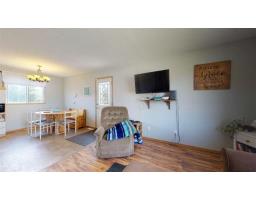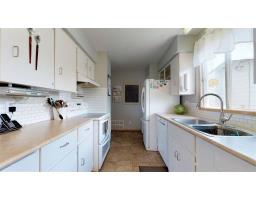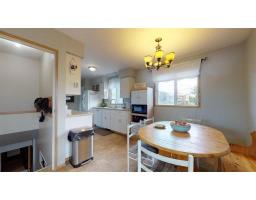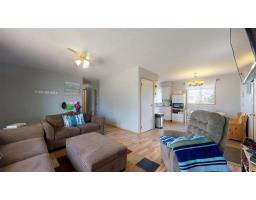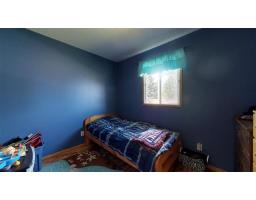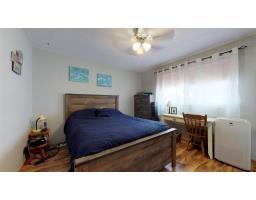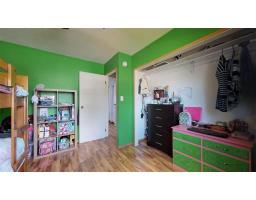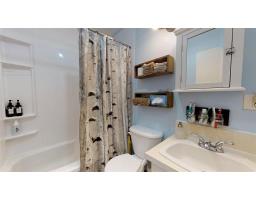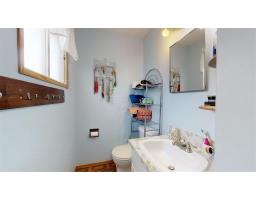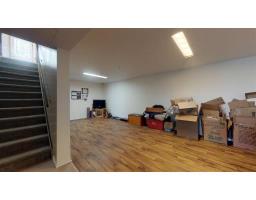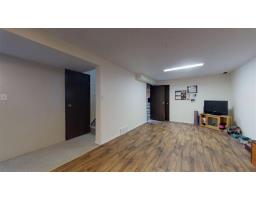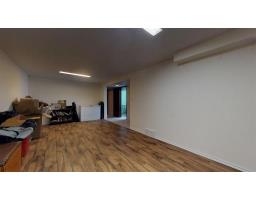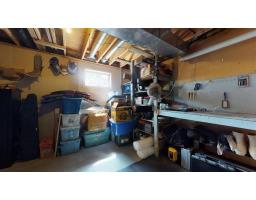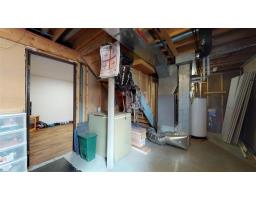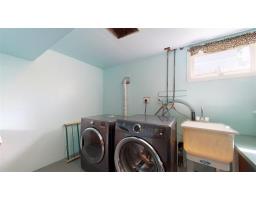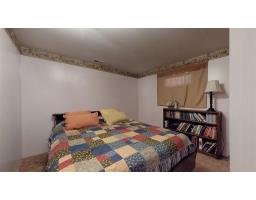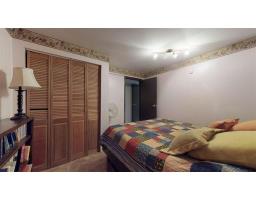7803 91 Avenue Fort St. John, British Columbia V1J 4R9
4 Bedroom
2 Bathroom
2060 sqft
$289,900
A place to hang your heart and your hat! Awesome family home with 5 bedrooms and 1.5 baths on a quiet street in a private setting. Offers galley kitchen with ample cupboard/counter space and pantry, dining area and large living room. Master bedroom has ensuite. Basement has large family room, 2 bedrooms, and laundry room with laundry chute and storage. Yard is beautiful--with mature trees and flower beds. RV parking, as well. (id:22614)
Property Details
| MLS® Number | R2385843 |
| Property Type | Single Family |
Building
| Bathroom Total | 2 |
| Bedrooms Total | 4 |
| Appliances | Washer, Dryer, Refrigerator, Stove, Dishwasher |
| Basement Type | Full |
| Constructed Date | 9999 |
| Construction Style Attachment | Detached |
| Fireplace Present | No |
| Foundation Type | Wood |
| Roof Material | Asphalt Shingle |
| Roof Style | Conventional |
| Stories Total | 2 |
| Size Interior | 2060 Sqft |
| Type | House |
| Utility Water | Municipal Water |
Land
| Acreage | No |
| Size Irregular | 4849 |
| Size Total | 4849 Sqft |
| Size Total Text | 4849 Sqft |
Rooms
| Level | Type | Length | Width | Dimensions |
|---|---|---|---|---|
| Basement | Recreational, Games Room | 23 ft ,1 in | 11 ft ,3 in | 23 ft ,1 in x 11 ft ,3 in |
| Basement | Bedroom 4 | 11 ft ,4 in | 11 ft ,2 in | 11 ft ,4 in x 11 ft ,2 in |
| Basement | Laundry Room | 7 ft ,8 in | 9 ft ,4 in | 7 ft ,8 in x 9 ft ,4 in |
| Main Level | Living Room | 11 ft ,9 in | 18 ft | 11 ft ,9 in x 18 ft |
| Main Level | Kitchen | 8 ft ,2 in | 12 ft ,3 in | 8 ft ,2 in x 12 ft ,3 in |
| Main Level | Dining Room | 8 ft ,6 in | 11 ft ,9 in | 8 ft ,6 in x 11 ft ,9 in |
| Main Level | Master Bedroom | 11 ft ,7 in | 2 ft ,3 in | 11 ft ,7 in x 2 ft ,3 in |
| Main Level | Bedroom 2 | 8 ft ,2 in | 10 ft ,2 in | 8 ft ,2 in x 10 ft ,2 in |
| Main Level | Bedroom 3 | 11 ft ,5 in | 11 ft ,2 in | 11 ft ,5 in x 11 ft ,2 in |
https://www.realtor.ca/PropertyDetails.aspx?PropertyId=20880663
Interested?
Contact us for more information
