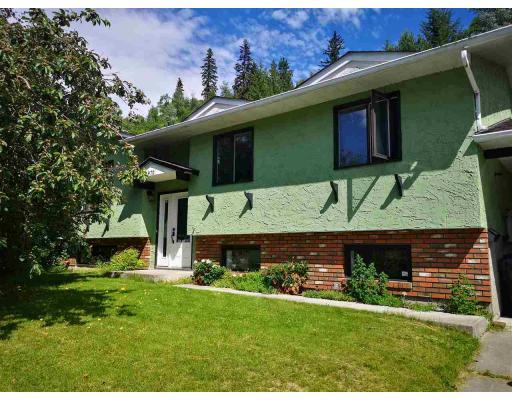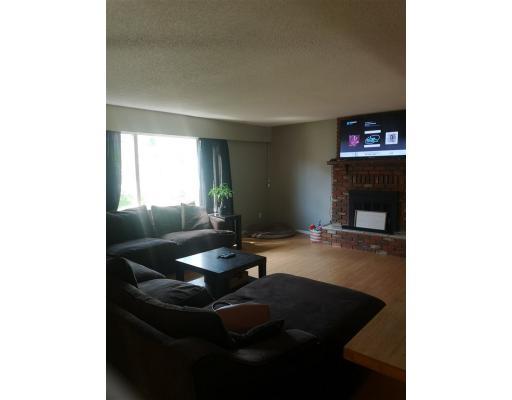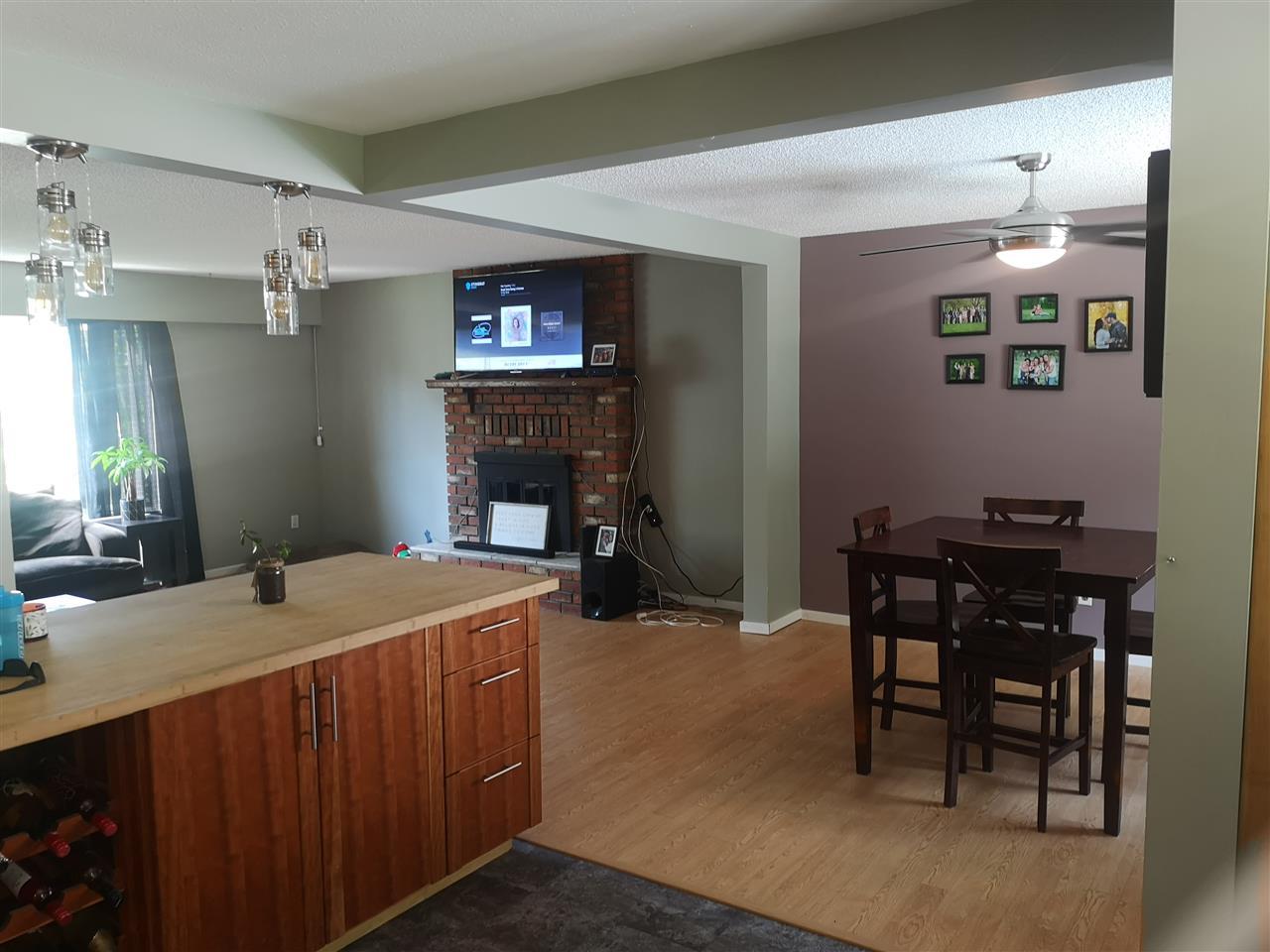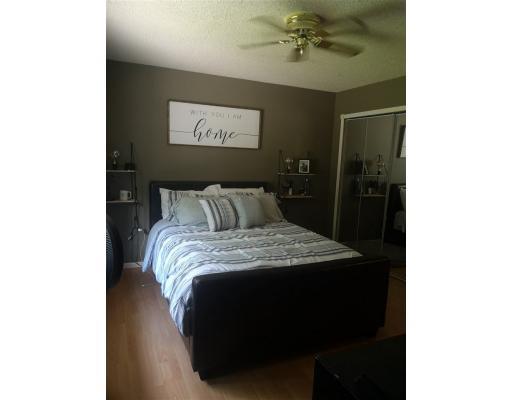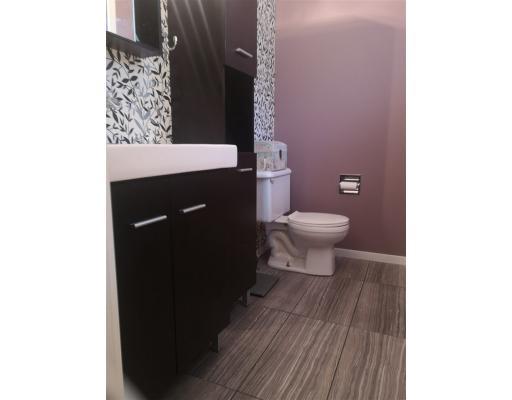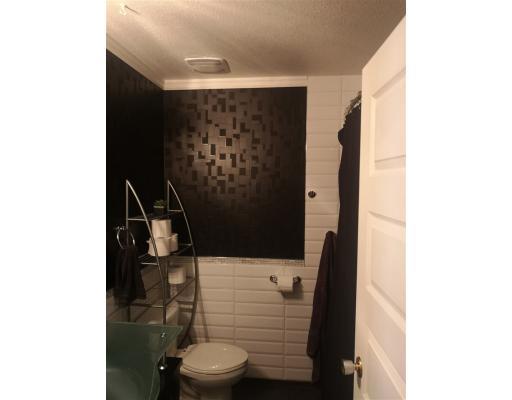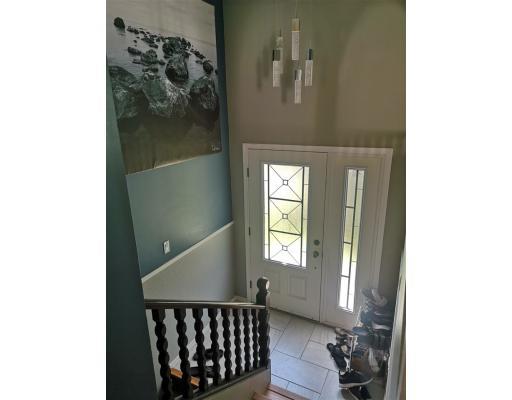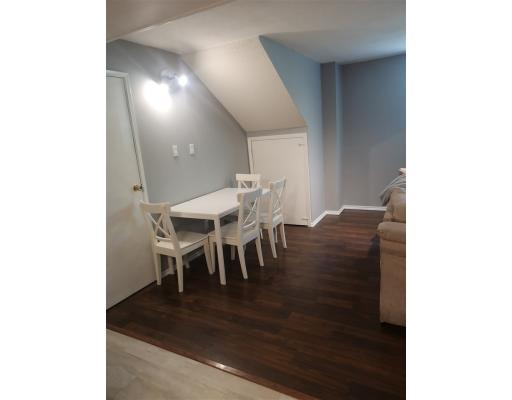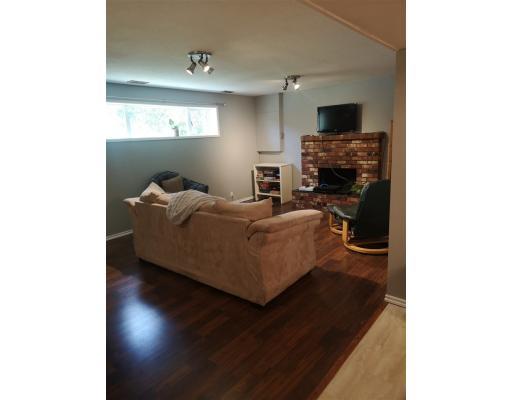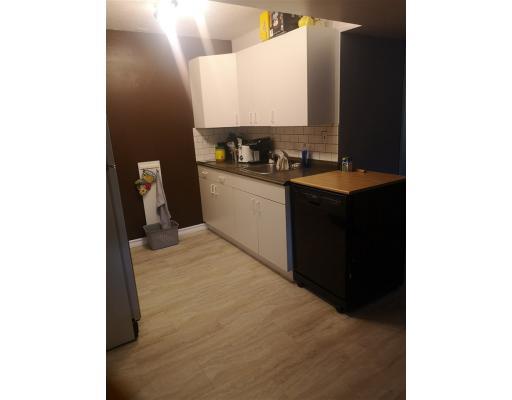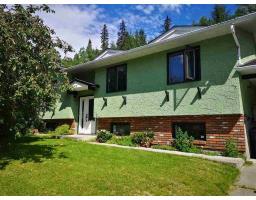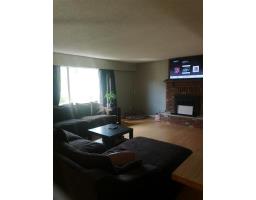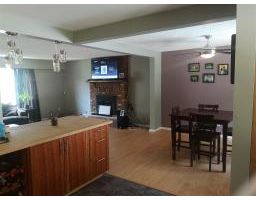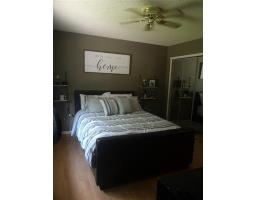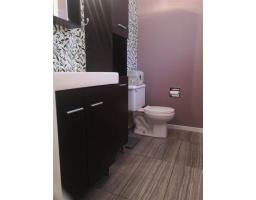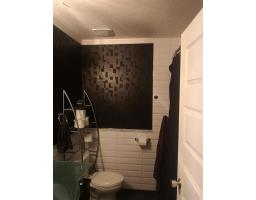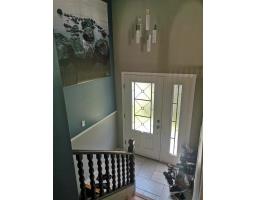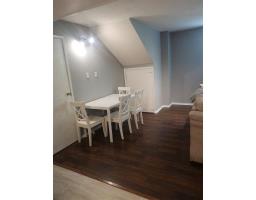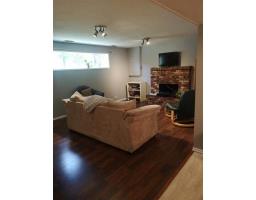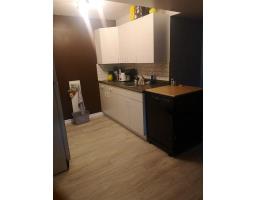3970 Bellamy Road Prince George, British Columbia V2K 3V7
$415,888
Welcome Home! Don't miss you chance to get into this gem. Located in a desirable family neighborhood only minutes from downtown. You will be impressed with the open kitchen, dining area and living room. The kitchen door leads out to a large back yard, backing onto a greenbelt with a wonderful concrete patio perfect for a hot tub and entertaining. Main floor has 3 bedrooms and 2 bathrooms Downstairs has its own covered outside basement entry into a large 2 bedroom suite with bonus den/storage room. Both upstairs and downstairs are rented to great tenants, 24 hr notice needed All measurements are approximate, buyer to verify if deemed important. (id:22614)
Property Details
| MLS® Number | R2385968 |
| Property Type | Single Family |
| Storage Type | Storage |
Building
| Bathroom Total | 3 |
| Bedrooms Total | 5 |
| Amenities | Laundry - In Suite |
| Appliances | Washer, Dryer, Refrigerator, Stove, Dishwasher |
| Basement Development | Finished |
| Basement Type | Unknown (finished) |
| Constructed Date | 1977 |
| Construction Style Attachment | Detached |
| Fireplace Present | Yes |
| Fireplace Total | 2 |
| Foundation Type | Concrete Perimeter |
| Roof Material | Asphalt Shingle |
| Roof Style | Conventional |
| Stories Total | 2 |
| Size Interior | 2522 Sqft |
| Type | House |
| Utility Water | Municipal Water |
Land
| Acreage | No |
| Size Irregular | 10500 |
| Size Total | 10500 Sqft |
| Size Total Text | 10500 Sqft |
Rooms
| Level | Type | Length | Width | Dimensions |
|---|---|---|---|---|
| Basement | Living Room | 13 ft ,6 in | 20 ft ,6 in | 13 ft ,6 in x 20 ft ,6 in |
| Basement | Kitchen | 11 ft ,7 in | 9 ft ,1 in | 11 ft ,7 in x 9 ft ,1 in |
| Basement | Bedroom 4 | 9 ft ,7 in | 11 ft | 9 ft ,7 in x 11 ft |
| Basement | Bedroom 5 | 13 ft ,6 in | 17 ft ,1 in | 13 ft ,6 in x 17 ft ,1 in |
| Main Level | Kitchen | 11 ft ,1 in | 13 ft | 11 ft ,1 in x 13 ft |
| Main Level | Dining Room | 11 ft ,1 in | 11 ft | 11 ft ,1 in x 11 ft |
| Main Level | Living Room | 15 ft ,5 in | 18 ft | 15 ft ,5 in x 18 ft |
| Main Level | Bedroom 2 | 9 ft | 9 ft ,4 in | 9 ft x 9 ft ,4 in |
| Main Level | Bedroom 3 | 10 ft ,5 in | 10 ft ,1 in | 10 ft ,5 in x 10 ft ,1 in |
| Main Level | Master Bedroom | 12 ft | 13 ft | 12 ft x 13 ft |
https://www.realtor.ca/PropertyDetails.aspx?PropertyId=20883331
Interested?
Contact us for more information
Trista Grenon-Crichton
