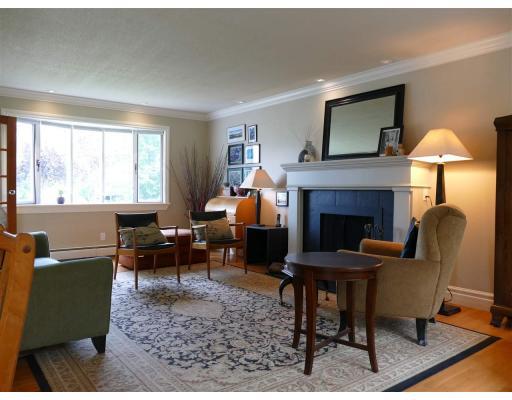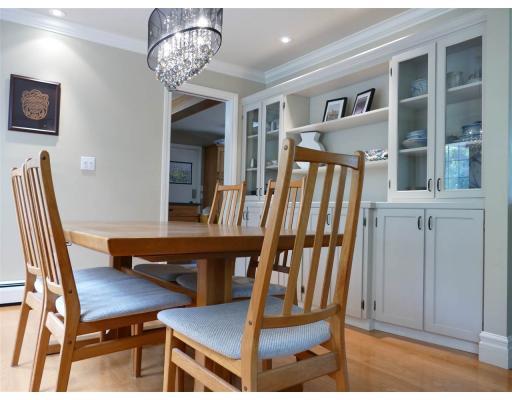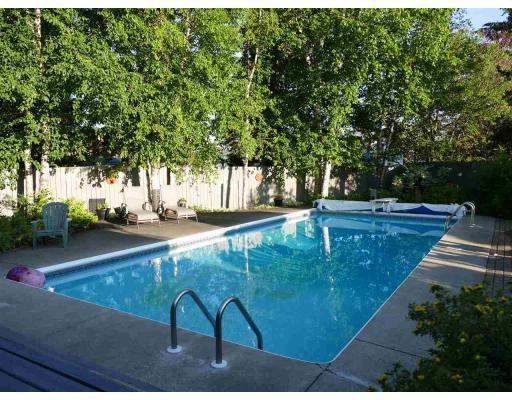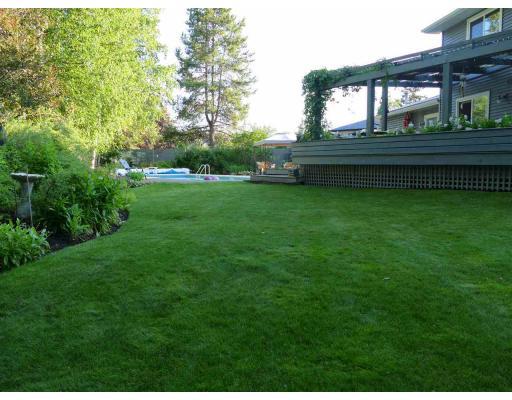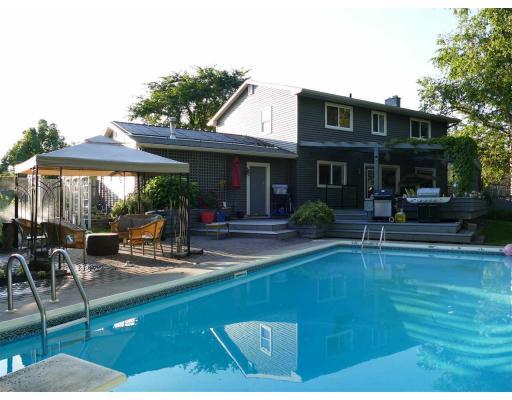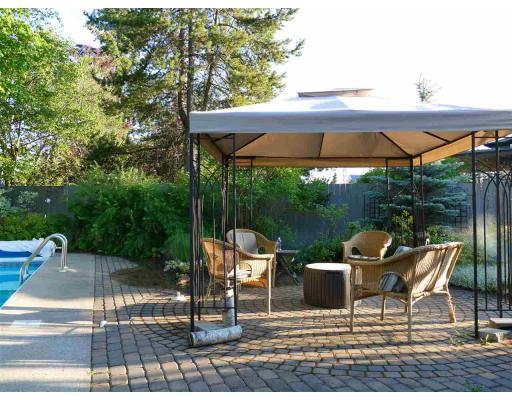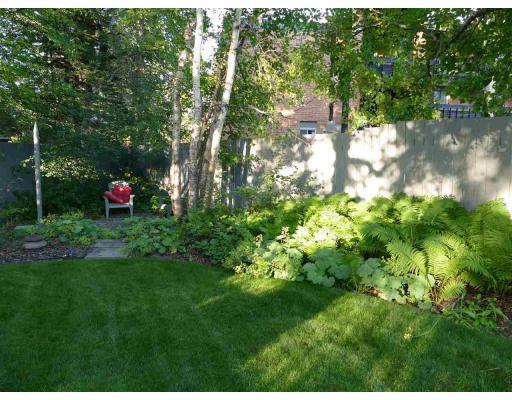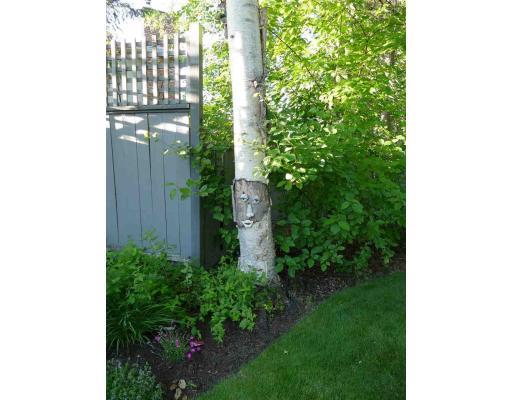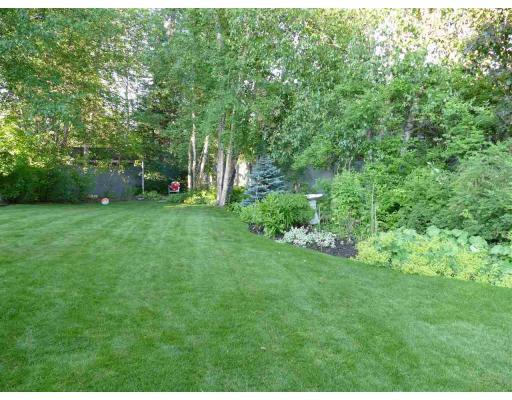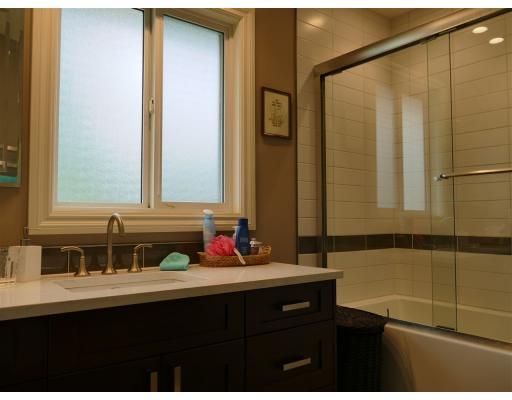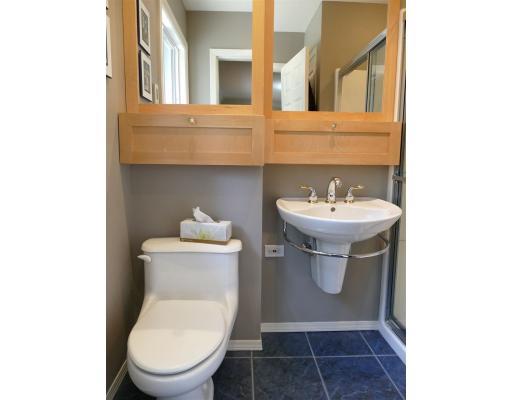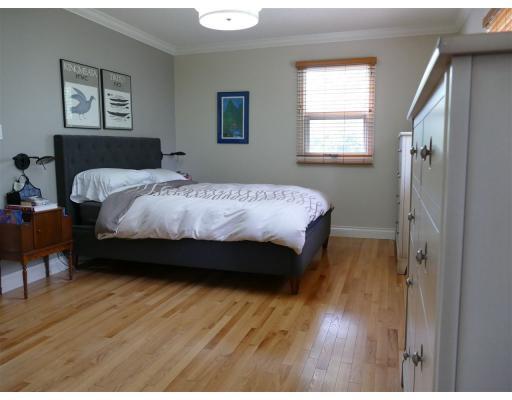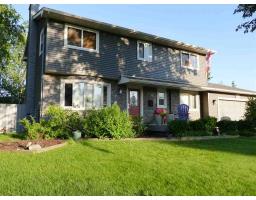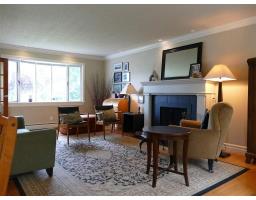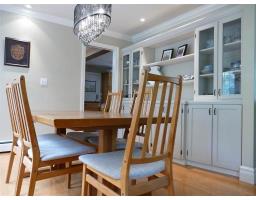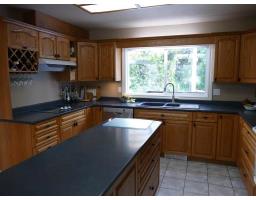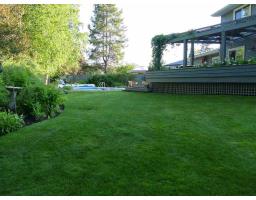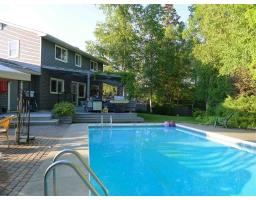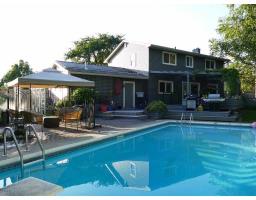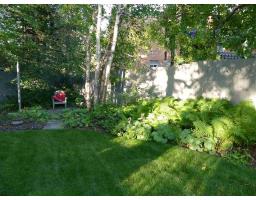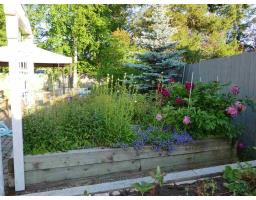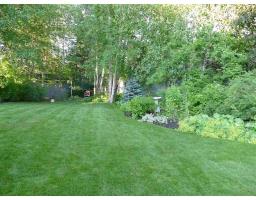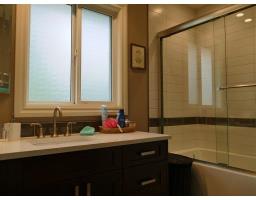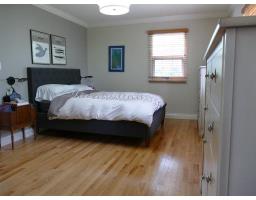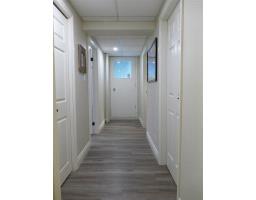100 King Drive Prince George, British Columbia V2M 4V4
$514,900
It would take 100 Kings to soak up the love that has been poured into this home!It is an honour to present 100 King Dr being offered for sale for the first time in nearly 4 decades.The moment you pull into the marigold laden cul-de-sac you know you are about to walk into something special.Let's start upstairs with the rare find of 4 bedrooms on one floor.The generous mst bdrm has rich h/w flooring, double window & updated ensuite. A luxury bathroom reno features heated tile floors & towel rack. Quality mill work throughout including stairs, handrails & floors.Sophisticated main floor LR/DR.Do you hear the fire crackling at your next dinner party?Prepare great feasts in the well-laid-out kitchen with island.Downstairs is more family space, a 2pc bthrm, storage, OSBE & a smart laundry room w/ ample built-in storage. The crown jewel is the breathtaking yard, created by a landscape architect. Plus a pool w/ supplemental solar heat! Endless fun, entertaining options w/ sundecks & patios. Gardens have irrigation. (id:22614)
Property Details
| MLS® Number | R2386054 |
| Property Type | Single Family |
Building
| Bathroom Total | 4 |
| Bedrooms Total | 4 |
| Appliances | Dishwasher |
| Basement Development | Finished |
| Basement Type | Unknown (finished) |
| Constructed Date | 1970 |
| Construction Style Attachment | Detached |
| Fireplace Present | Yes |
| Fireplace Total | 1 |
| Foundation Type | Concrete Perimeter |
| Roof Material | Asphalt Shingle |
| Roof Style | Conventional |
| Stories Total | 3 |
| Size Interior | 2640 Sqft |
| Type | House |
| Utility Water | Municipal Water |
Land
| Acreage | No |
| Landscape Features | Garden Area |
| Size Irregular | 12025 |
| Size Total | 12025 Sqft |
| Size Total Text | 12025 Sqft |
Rooms
| Level | Type | Length | Width | Dimensions |
|---|---|---|---|---|
| Above | Master Bedroom | 16 ft ,5 in | 11 ft ,6 in | 16 ft ,5 in x 11 ft ,6 in |
| Above | Bedroom 2 | 12 ft ,6 in | 9 ft ,1 in | 12 ft ,6 in x 9 ft ,1 in |
| Above | Bedroom 3 | 12 ft ,7 in | 8 ft ,4 in | 12 ft ,7 in x 8 ft ,4 in |
| Above | Bedroom 4 | 11 ft ,9 in | 11 ft ,5 in | 11 ft ,9 in x 11 ft ,5 in |
| Basement | Office | 16 ft ,8 in | 7 ft ,8 in | 16 ft ,8 in x 7 ft ,8 in |
| Basement | Recreational, Games Room | 21 ft ,4 in | 9 ft ,6 in | 21 ft ,4 in x 9 ft ,6 in |
| Basement | Laundry Room | 8 ft ,3 in | 7 ft ,1 in | 8 ft ,3 in x 7 ft ,1 in |
| Basement | Storage | 12 ft ,9 in | 7 ft ,1 in | 12 ft ,9 in x 7 ft ,1 in |
| Main Level | Living Room | 22 ft ,5 in | 12 ft ,1 in | 22 ft ,5 in x 12 ft ,1 in |
| Main Level | Dining Room | 13 ft ,3 in | 11 ft ,3 in | 13 ft ,3 in x 11 ft ,3 in |
| Main Level | Kitchen | 15 ft ,6 in | 12 ft ,4 in | 15 ft ,6 in x 12 ft ,4 in |
| Main Level | Office | 8 ft | 7 ft ,8 in | 8 ft x 7 ft ,8 in |
https://www.realtor.ca/PropertyDetails.aspx?PropertyId=20883662
Interested?
Contact us for more information
Elisha Flynn
(800) 233-4721

(250) 562-3600
(250) 562-8231
remax-centrecity.bc.ca

