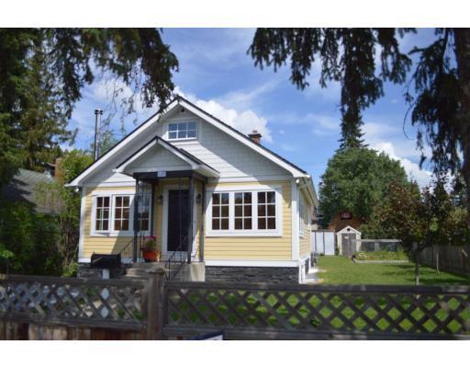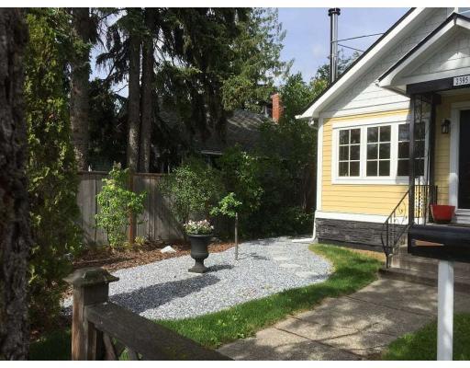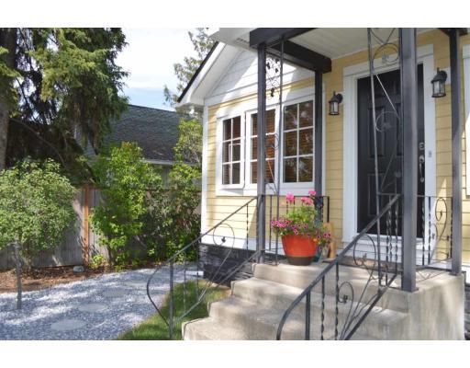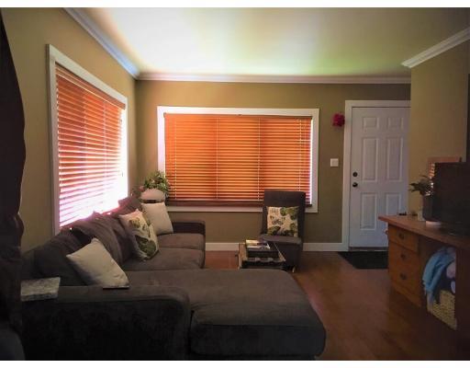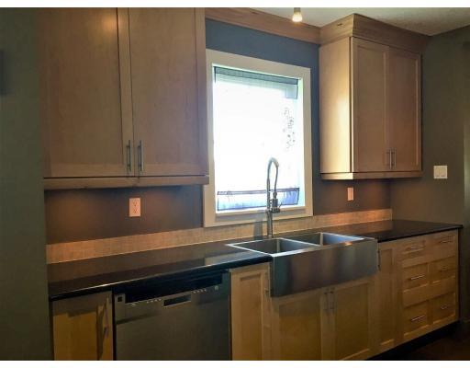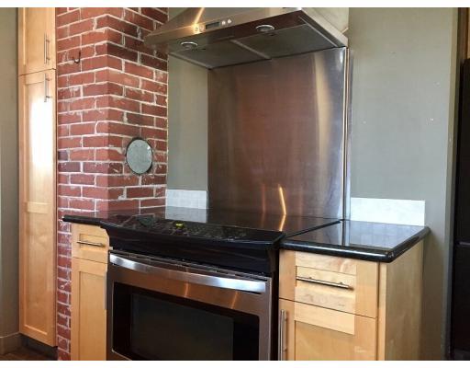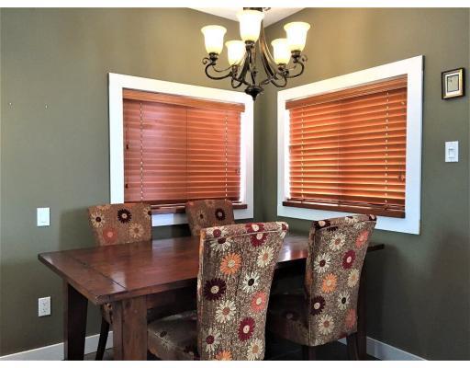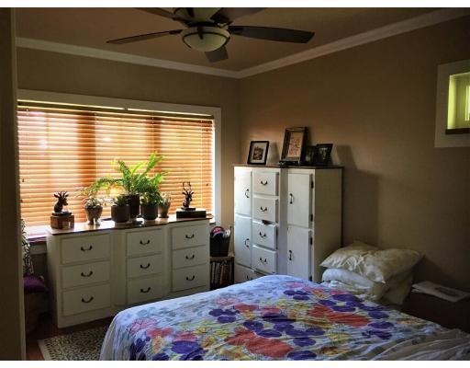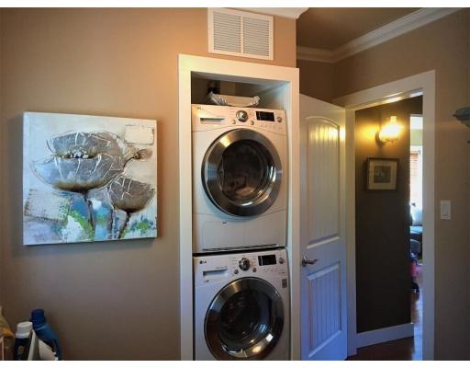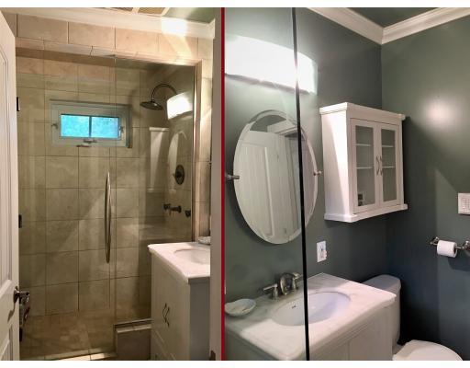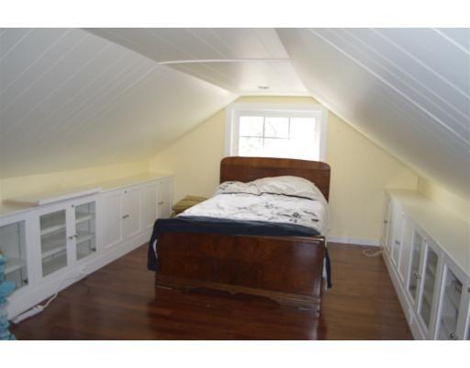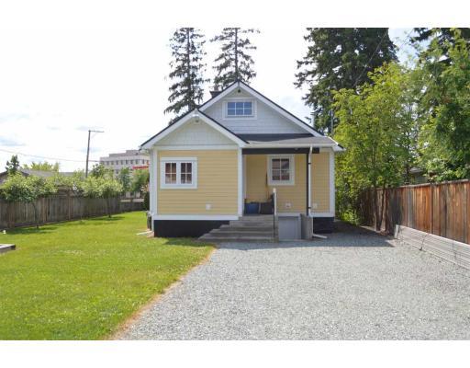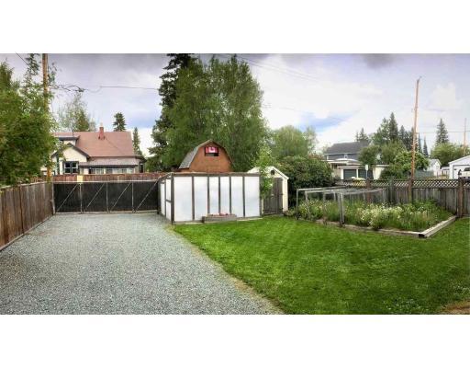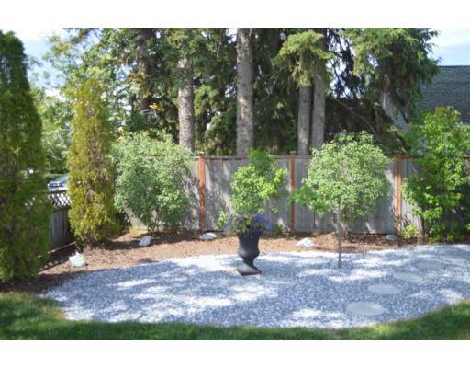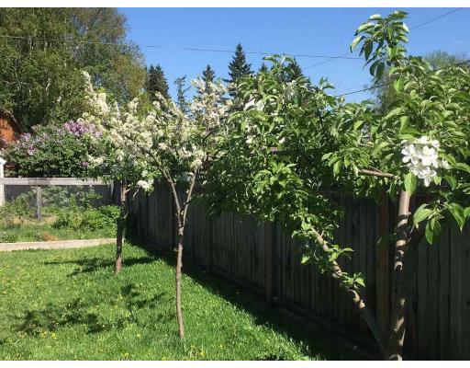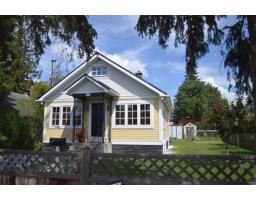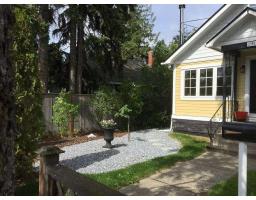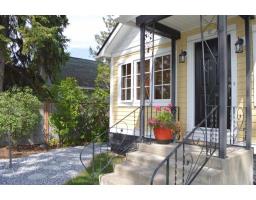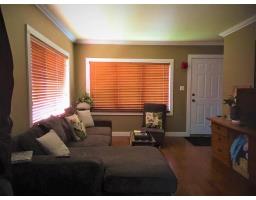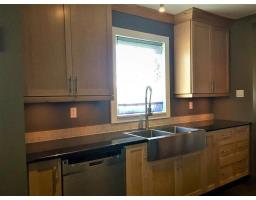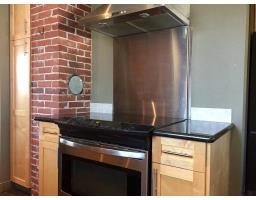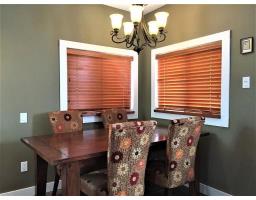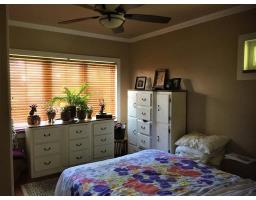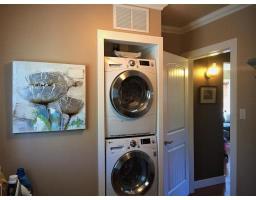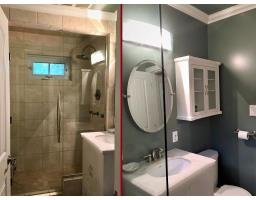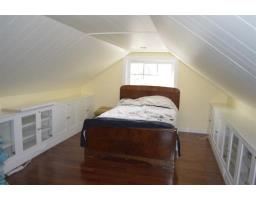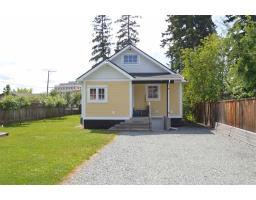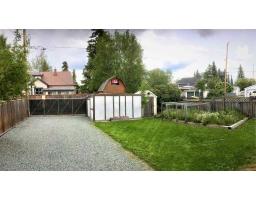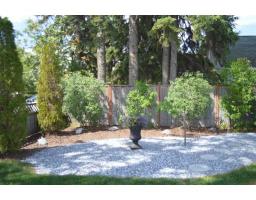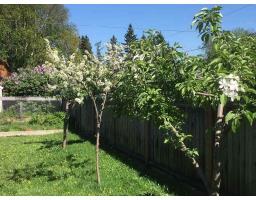2395 Laurier Crescent Prince George, British Columbia V2M 2A9
$364,900
CHARM and CHARACTER in the Crescents? This home has beautiful original fir hardwood floors and brickwork, along with new-home modernizations. The kitchen features custom cabinetry and granite countertops, with eating area. A gorgeous, updated, tiled bathroom and large, bright living room with custom blinds. Main-floor laundry and large master on the main, or in the loft which boasts large professional built-in cabinetry. New doors and windows throughout, with updated electrical, interior trim and crown molding, lighting, security and Hardi plank siding. Suite potential with OSBE and laundry down. Fully fenced and gated, with fruit trees, a garden, greenhouse, and professionally installed stonework. Close to Duchess and walking distance to hospital, shopping and downtown core. Great Home! (id:22614)
Property Details
| MLS® Number | R2386090 |
| Property Type | Single Family |
Building
| Bathroom Total | 1 |
| Bedrooms Total | 3 |
| Basement Development | Finished |
| Basement Type | Unknown (finished) |
| Constructed Date | 1958 |
| Construction Style Attachment | Detached |
| Fire Protection | Security System |
| Fireplace Present | Yes |
| Fireplace Total | 1 |
| Foundation Type | Concrete Perimeter |
| Roof Material | Asphalt Shingle |
| Roof Style | Conventional |
| Stories Total | 3 |
| Size Interior | 1023 Sqft |
| Type | House |
| Utility Water | Municipal Water |
Land
| Acreage | No |
| Size Irregular | 5643 |
| Size Total | 5643 Sqft |
| Size Total Text | 5643 Sqft |
Rooms
| Level | Type | Length | Width | Dimensions |
|---|---|---|---|---|
| Above | Master Bedroom | 21 ft | 11 ft | 21 ft x 11 ft |
| Lower Level | Recreational, Games Room | 22 ft | 12 ft | 22 ft x 12 ft |
| Lower Level | Laundry Room | 10 ft ,5 in | 9 ft ,9 in | 10 ft ,5 in x 9 ft ,9 in |
| Main Level | Living Room | 16 ft | 11 ft | 16 ft x 11 ft |
| Main Level | Kitchen | 10 ft | 7 ft ,7 in | 10 ft x 7 ft ,7 in |
| Main Level | Eating Area | 8 ft ,9 in | 8 ft ,7 in | 8 ft ,9 in x 8 ft ,7 in |
| Main Level | Master Bedroom | 12 ft ,7 in | 10 ft ,9 in | 12 ft ,7 in x 10 ft ,9 in |
| Main Level | Bedroom 2 | 10 ft ,9 in | 7 ft ,8 in | 10 ft ,9 in x 7 ft ,8 in |
| Main Level | Laundry Room | 4 ft | 4 ft | 4 ft x 4 ft |
https://www.realtor.ca/PropertyDetails.aspx?PropertyId=20884912
Interested?
Contact us for more information
Lisa Kemp
(250) 562-8231
www.myagentsforlife.ca

(250) 562-3600
(250) 562-8231
remax-centrecity.bc.ca
