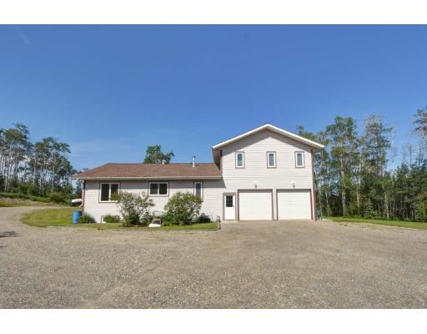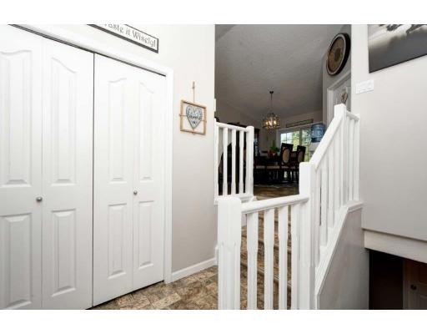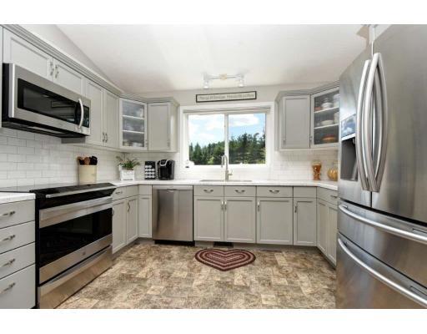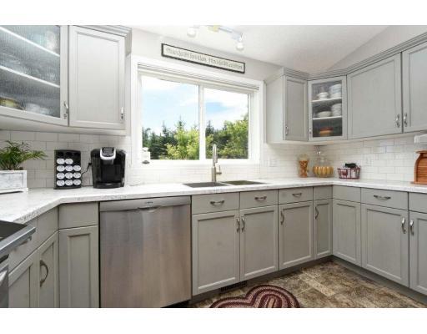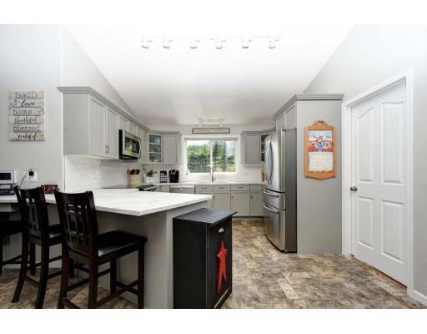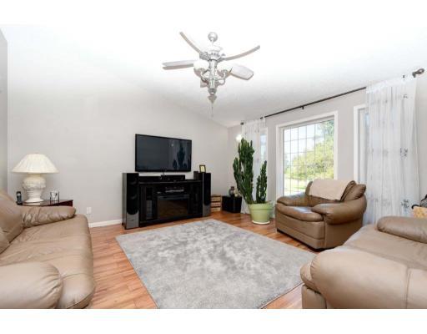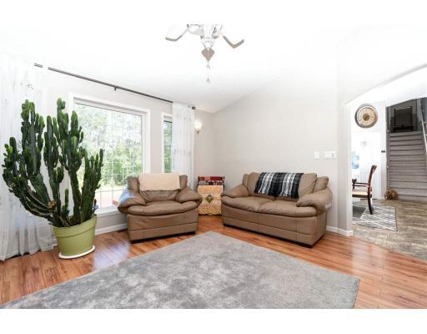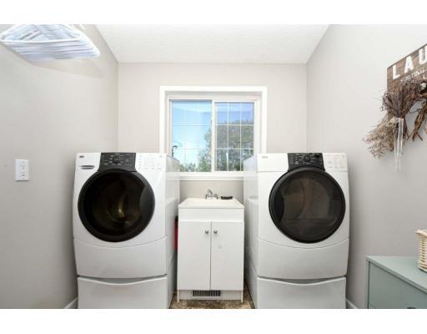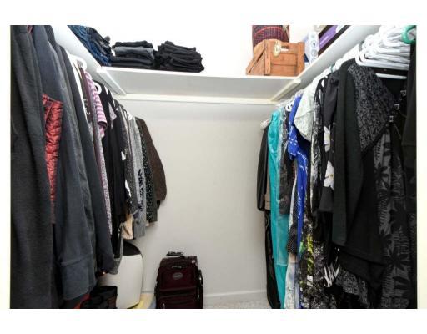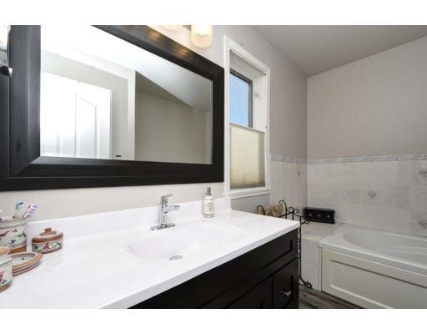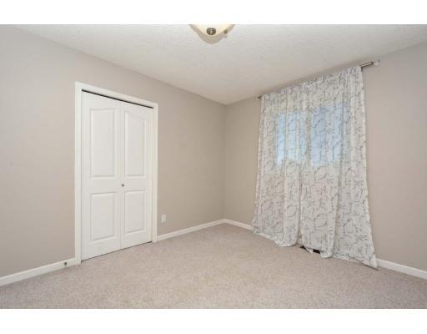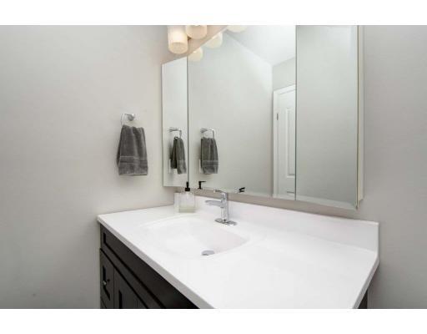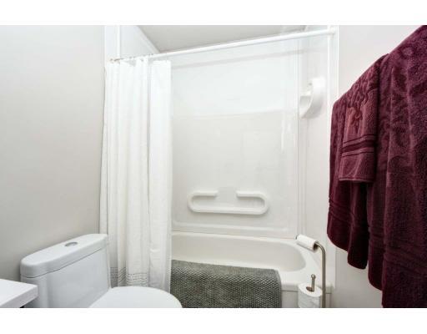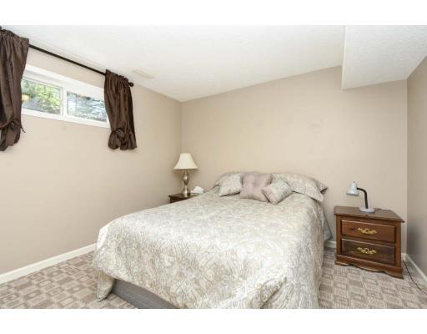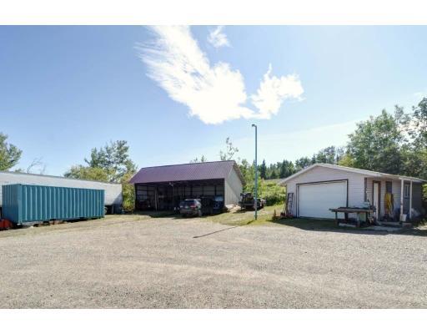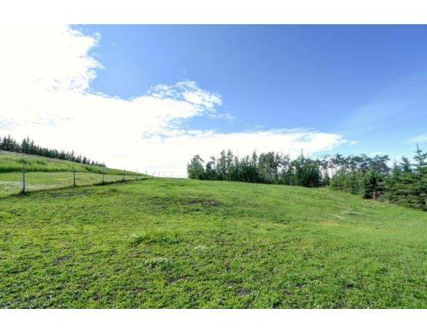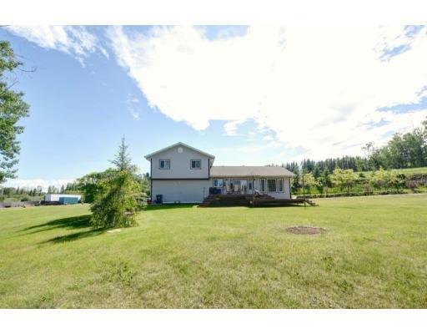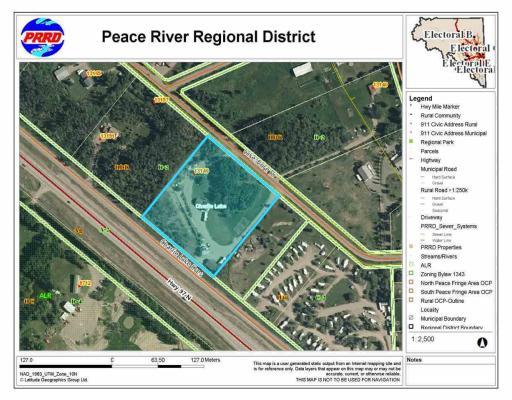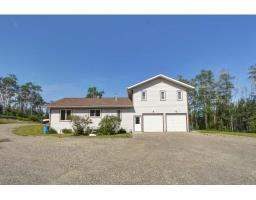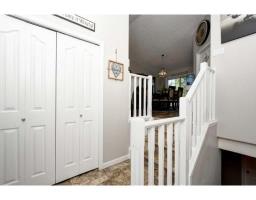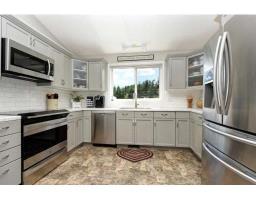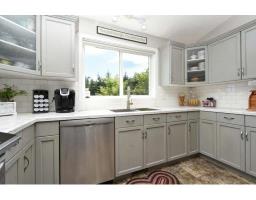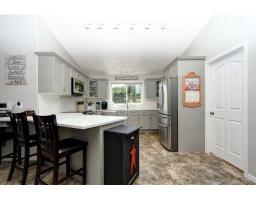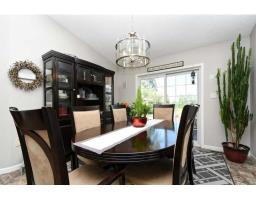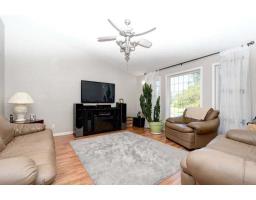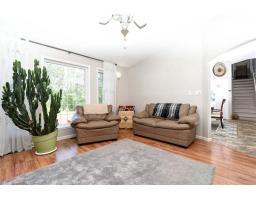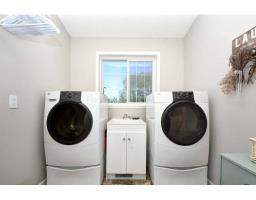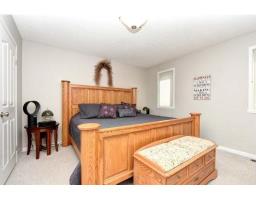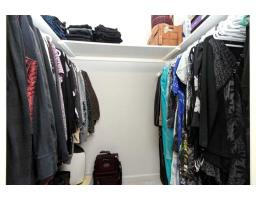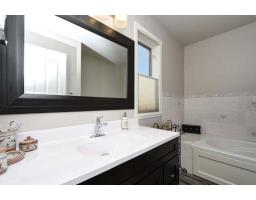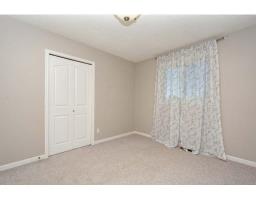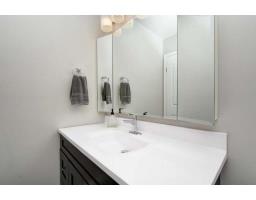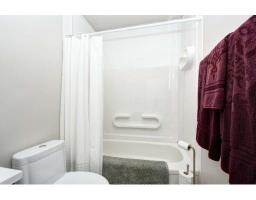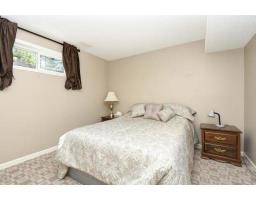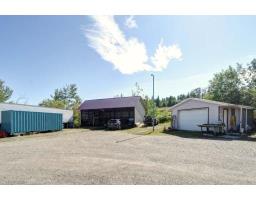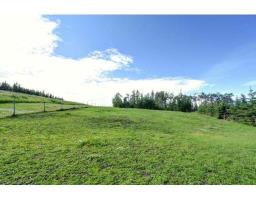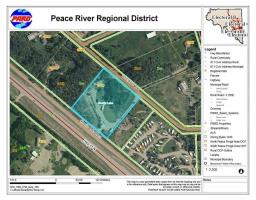13149 Lakeshore Drive Charlie Lake, British Columbia V0C 1H0
5 Bedroom
4 Bathroom
2716 sqft
Acreage
$629,000
Beautiful home on 4.51 acres with a view of Charlie Lake. This 5 bed, 4 bath home boasts many updates including a fully renovated kitchen with stainless steel appliances. Custom blinds, light fixtures, fresh paint and new shingles in 2015. There is an awesome 30x40 pole shop with steel beams, detached garage with a concrete floor, 220 wiring set up for a welder. A backup generator is wired to the house. Page wire/steel post fencing for horses and a fenced 2 acre pasture. Conveniently located close to Lake Point Golf and Country Club and Charlie Lake. Call for your personal tour today! (id:22614)
Property Details
| MLS® Number | R2386443 |
| Property Type | Single Family |
| View Type | Lake View |
Building
| Bathroom Total | 4 |
| Bedrooms Total | 5 |
| Appliances | Washer, Dryer, Refrigerator, Stove, Dishwasher |
| Basement Development | Finished |
| Basement Type | Unknown (finished) |
| Constructed Date | 1995 |
| Construction Style Attachment | Detached |
| Construction Style Split Level | Split Level |
| Fireplace Present | No |
| Foundation Type | Wood |
| Roof Material | Asphalt Shingle |
| Roof Style | Conventional |
| Stories Total | 3 |
| Size Interior | 2716 Sqft |
| Type | House |
Land
| Acreage | Yes |
| Size Irregular | 4.51 |
| Size Total | 4.51 Ac |
| Size Total Text | 4.51 Ac |
Rooms
| Level | Type | Length | Width | Dimensions |
|---|---|---|---|---|
| Above | Master Bedroom | 12 ft ,9 in | 13 ft ,5 in | 12 ft ,9 in x 13 ft ,5 in |
| Above | Bedroom 3 | 11 ft | 10 ft ,2 in | 11 ft x 10 ft ,2 in |
| Above | Bedroom 4 | 11 ft | 10 ft ,5 in | 11 ft x 10 ft ,5 in |
| Basement | Bedroom 5 | 10 ft ,9 in | 12 ft ,4 in | 10 ft ,9 in x 12 ft ,4 in |
| Basement | Recreational, Games Room | 15 ft ,4 in | 28 ft ,8 in | 15 ft ,4 in x 28 ft ,8 in |
| Main Level | Living Room | 15 ft ,1 in | 15 ft ,2 in | 15 ft ,1 in x 15 ft ,2 in |
| Main Level | Dining Room | 11 ft ,3 in | 11 ft ,6 in | 11 ft ,3 in x 11 ft ,6 in |
| Main Level | Kitchen | 11 ft ,1 in | 12 ft ,2 in | 11 ft ,1 in x 12 ft ,2 in |
| Main Level | Bedroom 2 | 11 ft ,4 in | 12 ft ,4 in | 11 ft ,4 in x 12 ft ,4 in |
https://www.realtor.ca/PropertyDetails.aspx?PropertyId=20889541
Interested?
Contact us for more information
