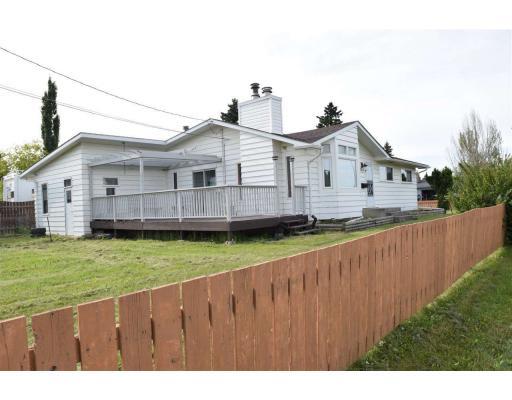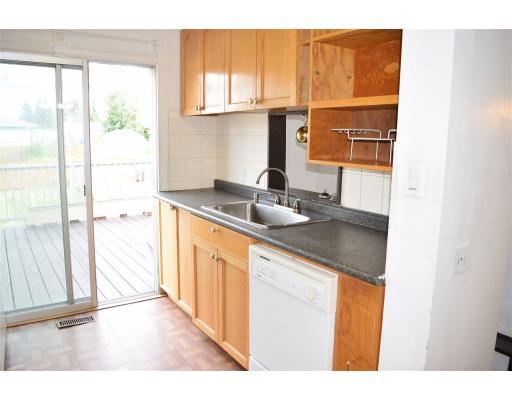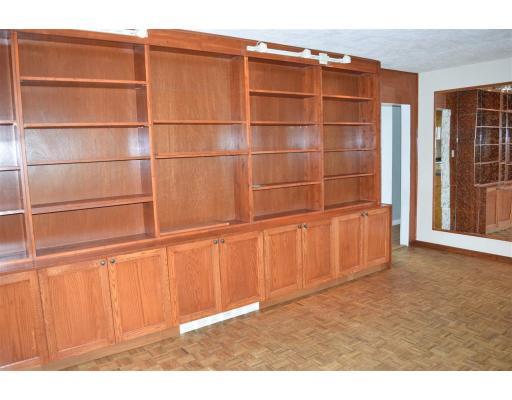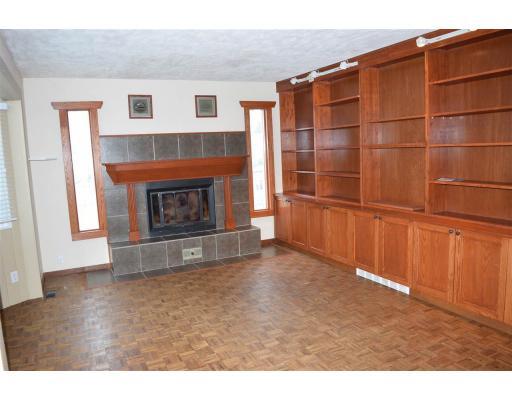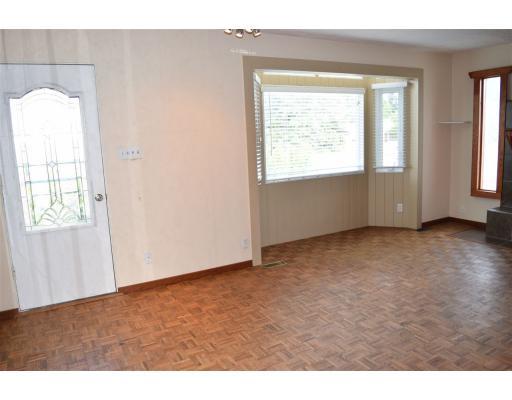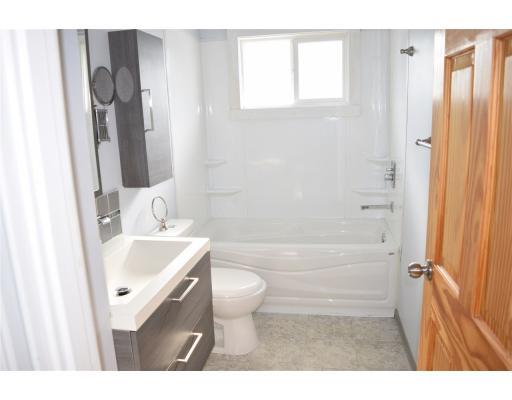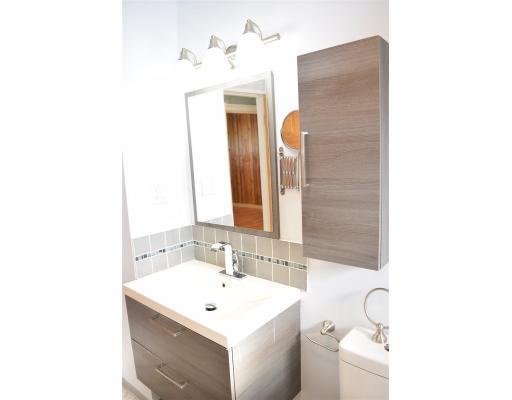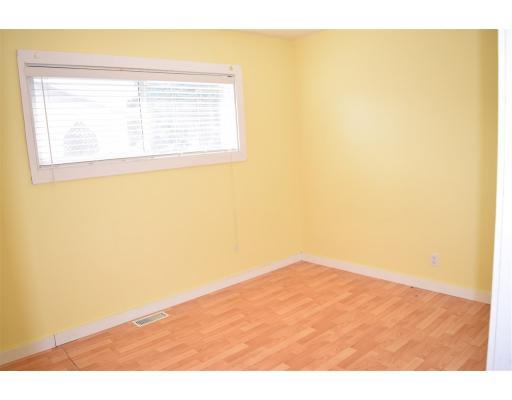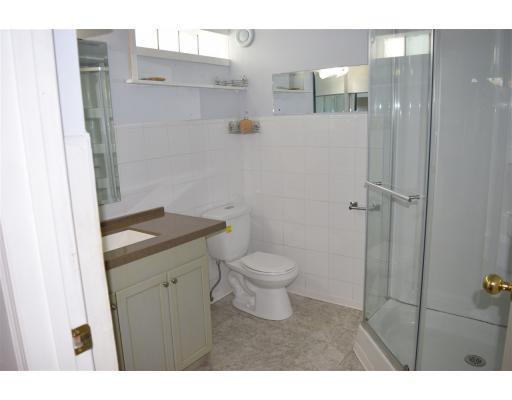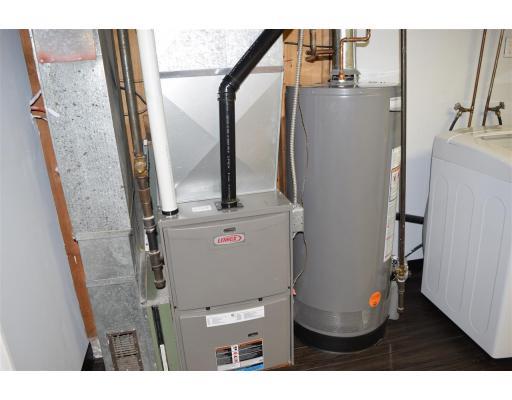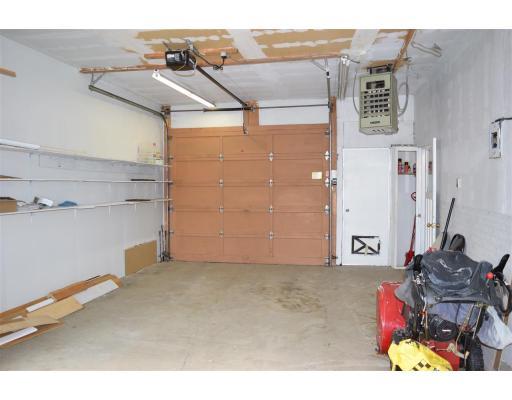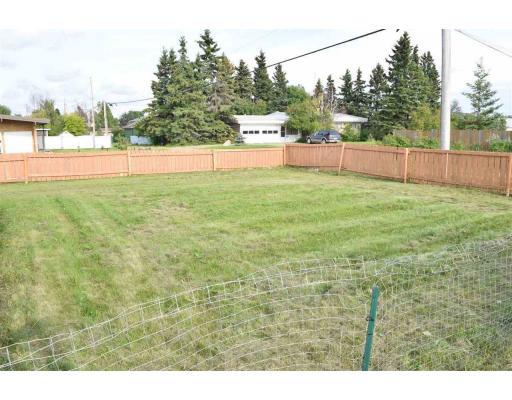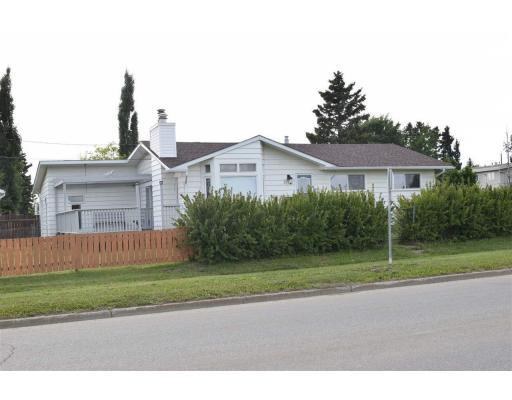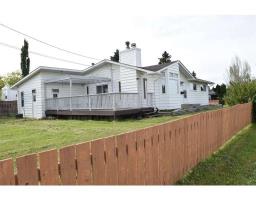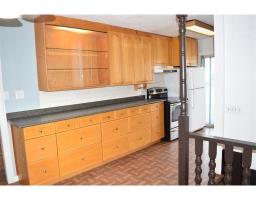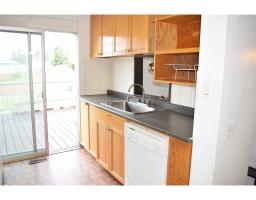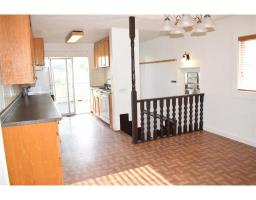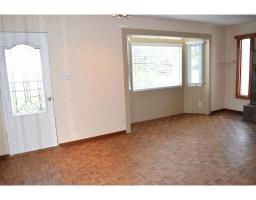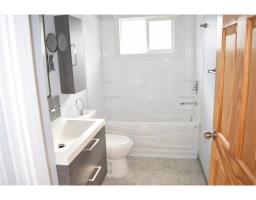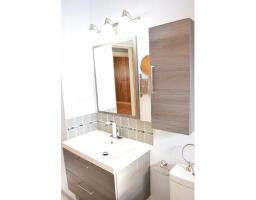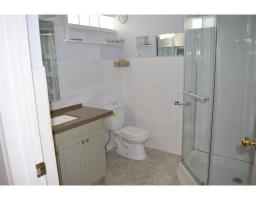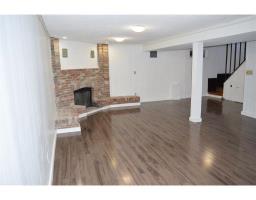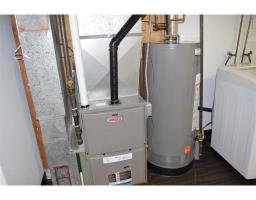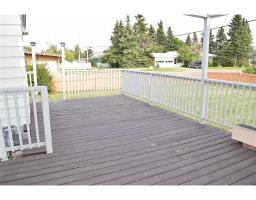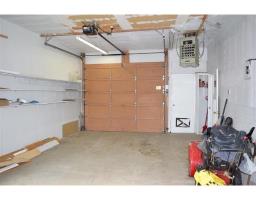10516 96 Street Fort St. John, British Columbia V1J 3R2
$319,900
Located across from Alwin Holland School, this well-built home has many recent updates - newer fridge, stove, vinyl flooring, laminate flooring, both bathrooms reno'd in 2016 & fresh paint throughout. Additional upgrades in 2014/2015- furnace, HWT, electrical upgraded, light fixtures, stained fence & deck. Main floor offers 3 bedrooms, bathroom, living room with wood fireplace & built-in cabinetry. Basement has 2 additional bedrooms, bathroom, rec room with fireplace & laundry room. Attached heated garage (10' ceilings, 8' door) with door access to a fenced backyard. Good size deck & large paved driveway. Watch your kids walk to school from your living room window. Quick Possession available! (id:22614)
Property Details
| MLS® Number | R2386364 |
| Property Type | Single Family |
Building
| Bathroom Total | 2 |
| Bedrooms Total | 5 |
| Appliances | Dishwasher, Refrigerator, Stove |
| Basement Development | Finished |
| Basement Type | Unknown (finished) |
| Constructed Date | 9999 |
| Construction Style Attachment | Detached |
| Fireplace Present | Yes |
| Fireplace Total | 2 |
| Fixture | Drapes/window Coverings |
| Foundation Type | Concrete Perimeter |
| Roof Material | Asphalt Shingle |
| Roof Style | Conventional |
| Stories Total | 1 |
| Size Interior | 2080 Sqft |
| Type | House |
| Utility Water | Municipal Water |
Land
| Acreage | No |
| Size Irregular | 8168.5 |
| Size Total | 8168.5 Sqft |
| Size Total Text | 8168.5 Sqft |
Rooms
| Level | Type | Length | Width | Dimensions |
|---|---|---|---|---|
| Basement | Family Room | 25 ft | 16 ft ,6 in | 25 ft x 16 ft ,6 in |
| Basement | Bedroom 4 | 9 ft ,9 in | 10 ft ,5 in | 9 ft ,9 in x 10 ft ,5 in |
| Basement | Bedroom 5 | 11 ft ,7 in | 10 ft ,9 in | 11 ft ,7 in x 10 ft ,9 in |
| Basement | Laundry Room | 8 ft ,1 in | 13 ft | 8 ft ,1 in x 13 ft |
| Main Level | Living Room | 12 ft ,4 in | 19 ft ,4 in | 12 ft ,4 in x 19 ft ,4 in |
| Main Level | Kitchen | 15 ft ,7 in | 7 ft ,9 in | 15 ft ,7 in x 7 ft ,9 in |
| Main Level | Dining Room | 10 ft ,9 in | 9 ft ,1 in | 10 ft ,9 in x 9 ft ,1 in |
| Main Level | Master Bedroom | 12 ft ,3 in | 10 ft ,6 in | 12 ft ,3 in x 10 ft ,6 in |
| Main Level | Bedroom 2 | 9 ft ,3 in | 12 ft ,4 in | 9 ft ,3 in x 12 ft ,4 in |
| Main Level | Bedroom 3 | 11 ft ,5 in | 9 ft ,5 in | 11 ft ,5 in x 9 ft ,5 in |
https://www.realtor.ca/PropertyDetails.aspx?PropertyId=20889208
Interested?
Contact us for more information
Jackie Carew
(250) 785-2551
www.century21.ca/jackie.carew
www.facebook.com/jackie.carew.35
www.linkedin.com/jackie.carew@century21.ca
www.twitter.com/jackiecentury21
