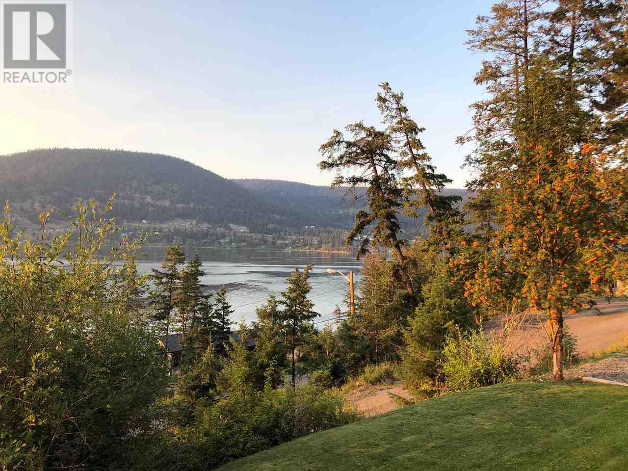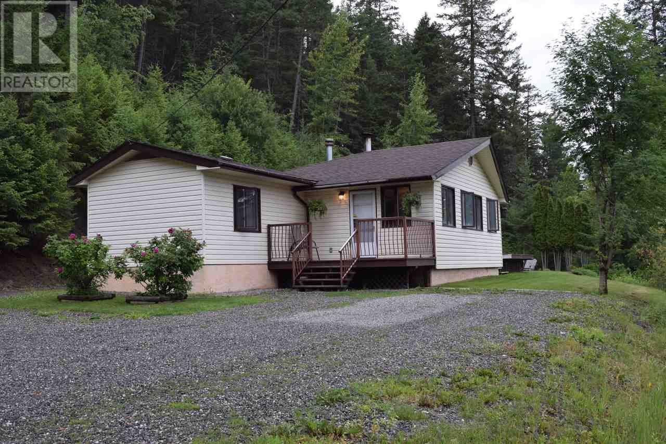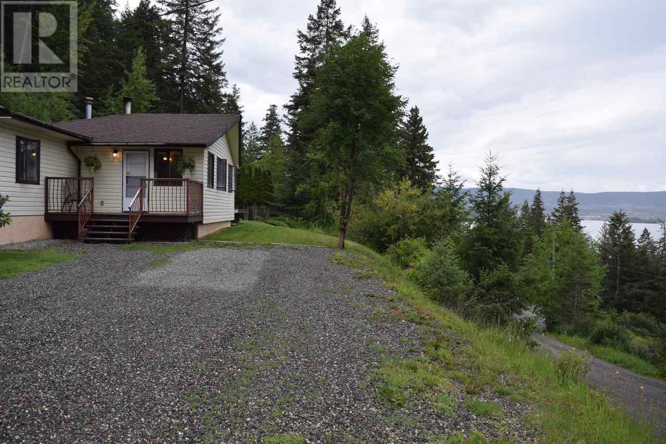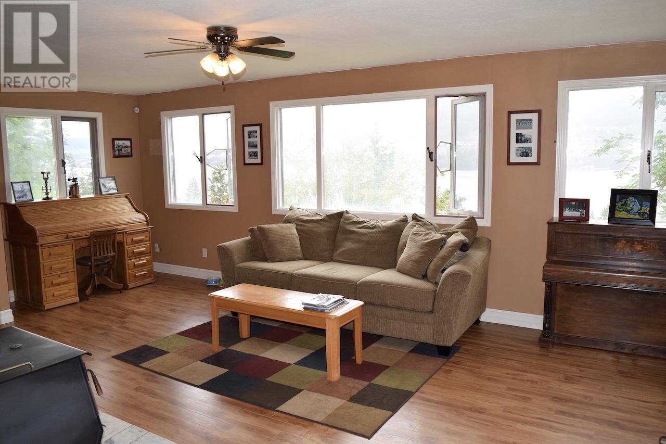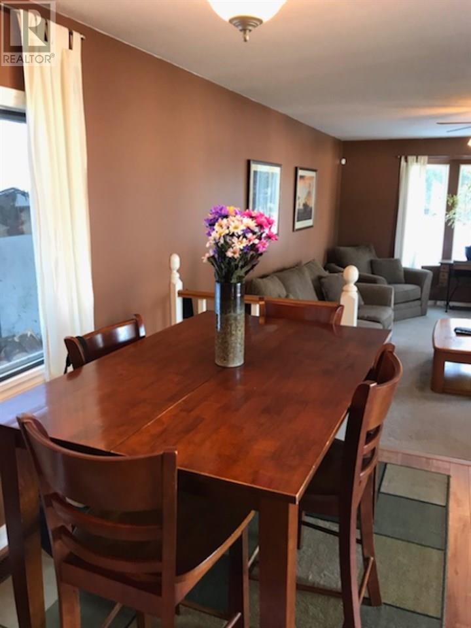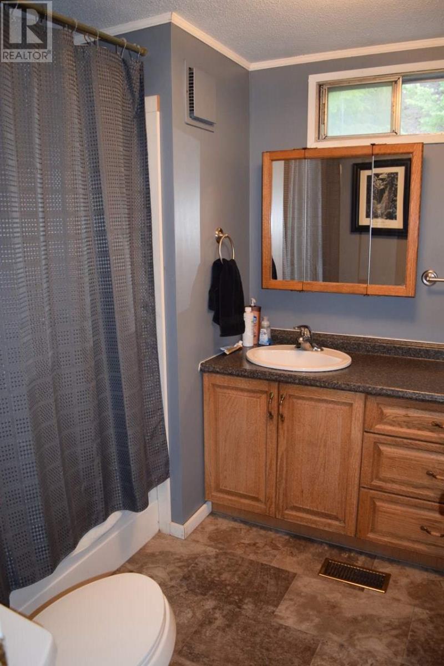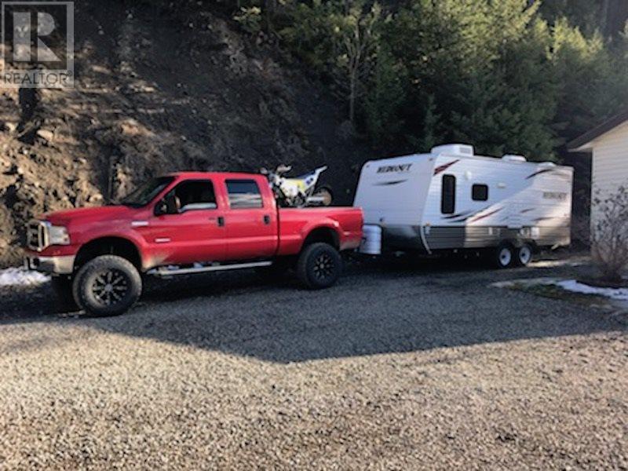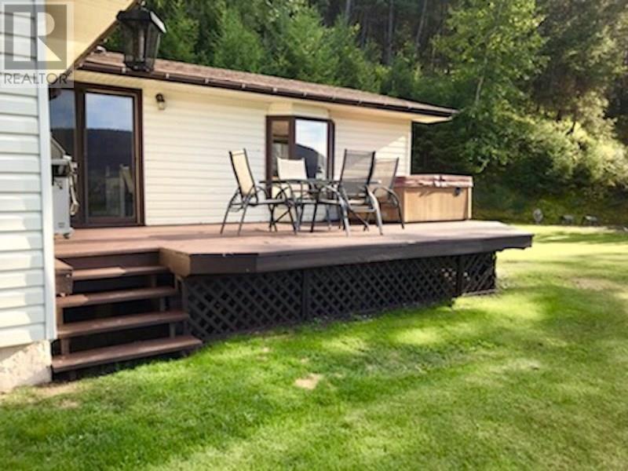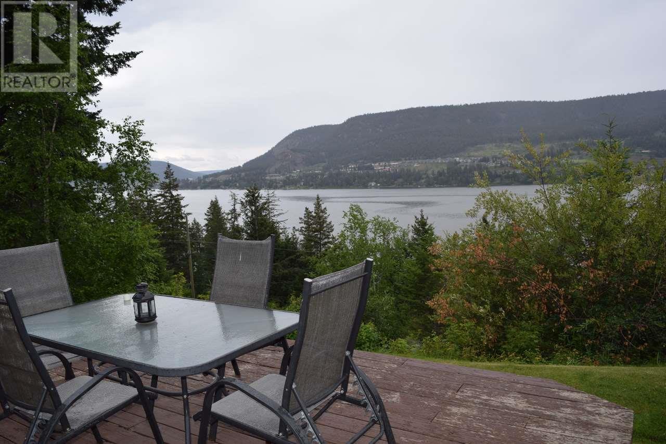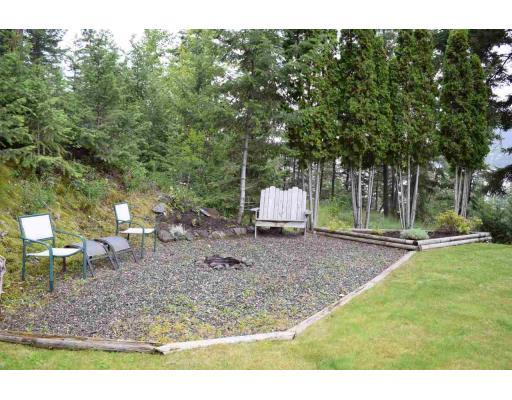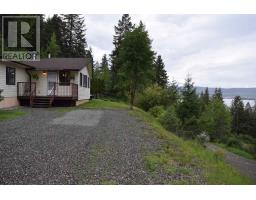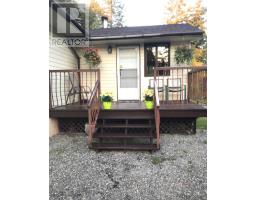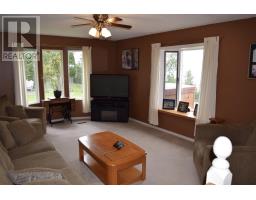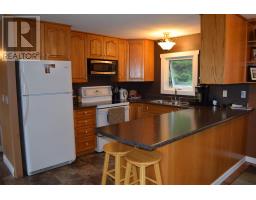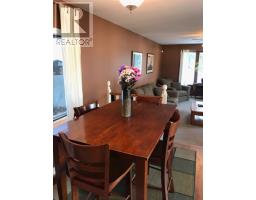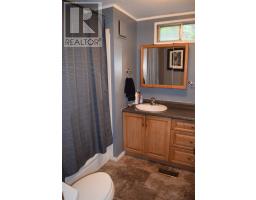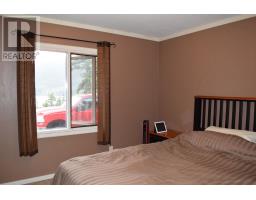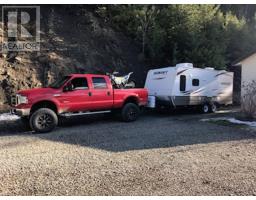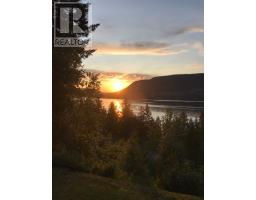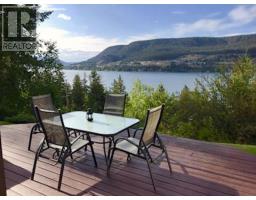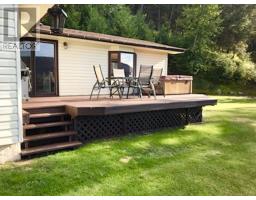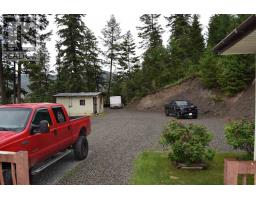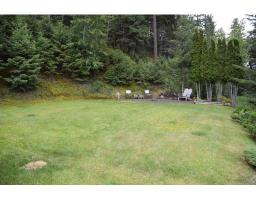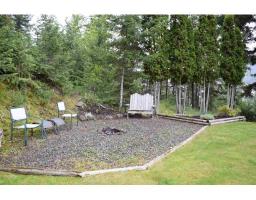1807 S Lakeside Drive Williams Lake, British Columbia V2G 5G1
$279,900
This lakeview acreage is the perfect retirement or starter home, with panoramic views overlooking Williams Lake. Itâs 3.42 acres of low-maintenance hillside property with a large, level backyard, ample parking for RV/boat, & detached shop & shed, offering excellent value for dollar. With plenty of windows, youâll enjoy lake views from every room of this recently updated 1,260 sq ft. open-concept home, made for entertaining with 2 main living areas, master bdrm, guest bdrm (or office), plus bthrm. Itâs just enough home to enjoy without being a burden; easy upkeep here! Plus, this property enjoys city services! 5 mins. from boat launch, 10 mins from hospital & downtown. Donât miss out on this perfect retirement or starter home. Priced to sell, quick possession possible, bring your offer! (id:22614)
Property Details
| MLS® Number | R2386543 |
| Property Type | Single Family |
| View Type | City View, Lake View, View (panoramic) |
Building
| Bathroom Total | 1 |
| Bedrooms Total | 2 |
| Appliances | Washer, Dryer, Refrigerator, Stove, Dishwasher |
| Basement Type | None |
| Constructed Date | 1984 |
| Construction Style Attachment | Detached |
| Construction Style Other | Manufactured |
| Fire Protection | Security System |
| Fireplace Present | No |
| Foundation Type | Block |
| Roof Material | Asphalt Shingle |
| Roof Style | Conventional |
| Stories Total | 1 |
| Size Interior | 1260 Sqft |
| Type | Manufactured Home/mobile |
| Utility Water | Municipal Water |
Land
| Acreage | Yes |
| Size Irregular | 3.42 |
| Size Total | 3.42 Ac |
| Size Total Text | 3.42 Ac |
Rooms
| Level | Type | Length | Width | Dimensions |
|---|---|---|---|---|
| Main Level | Foyer | 7 ft ,6 in | 2 ft ,1 in | 7 ft ,6 in x 2 ft ,1 in |
| Main Level | Family Room | 20 ft ,1 in | 13 ft ,1 in | 20 ft ,1 in x 13 ft ,1 in |
| Main Level | Kitchen | 11 ft ,1 in | 8 ft ,1 in | 11 ft ,1 in x 8 ft ,1 in |
| Main Level | Dining Room | 13 ft ,1 in | 7 ft ,1 in | 13 ft ,1 in x 7 ft ,1 in |
| Main Level | Living Room | 17 ft ,7 in | 13 ft ,2 in | 17 ft ,7 in x 13 ft ,2 in |
| Main Level | Master Bedroom | 11 ft ,9 in | 13 ft ,1 in | 11 ft ,9 in x 13 ft ,1 in |
| Main Level | Bedroom 2 | 10 ft | 8 ft ,4 in | 10 ft x 8 ft ,4 in |
| Main Level | Pantry | 13 ft | 22 ft | 13 ft x 22 ft |
https://www.realtor.ca/PropertyDetails.aspx?PropertyId=20891129
Interested?
Contact us for more information
Lauren Moore

