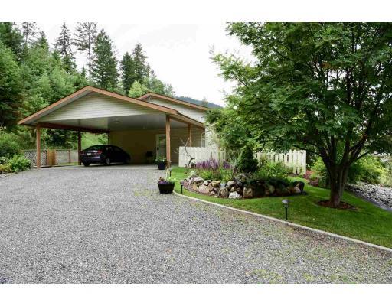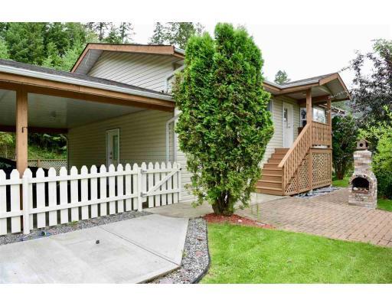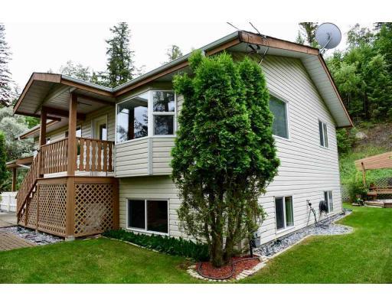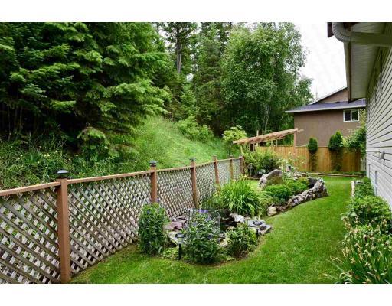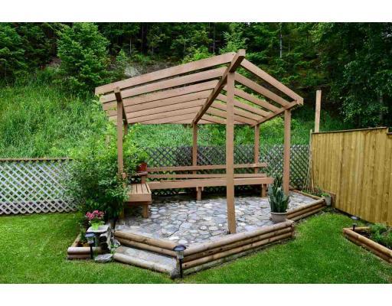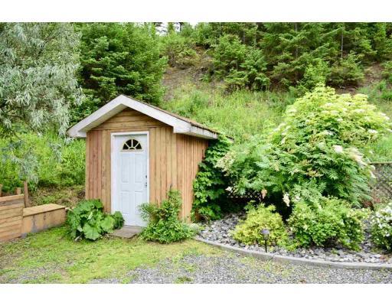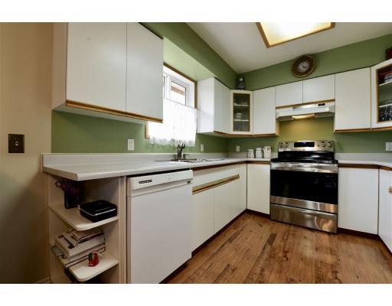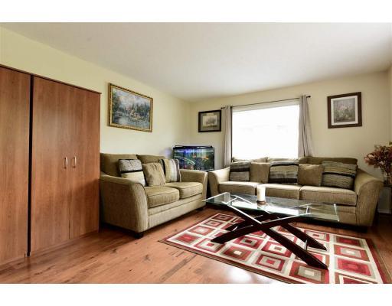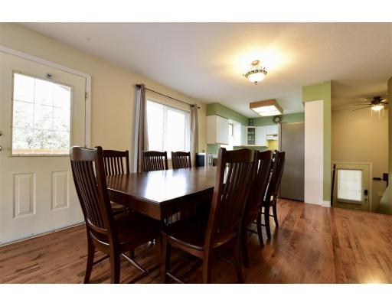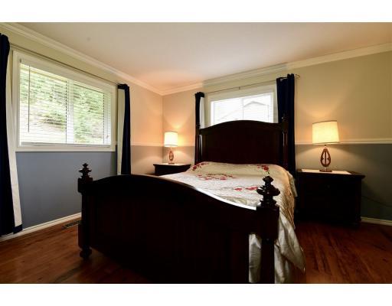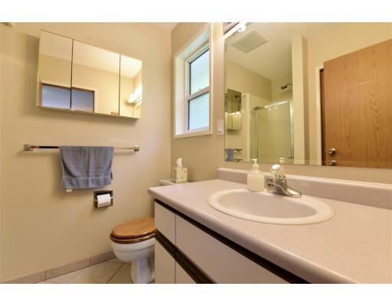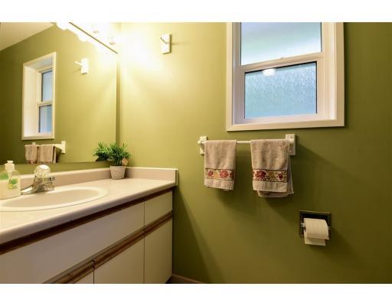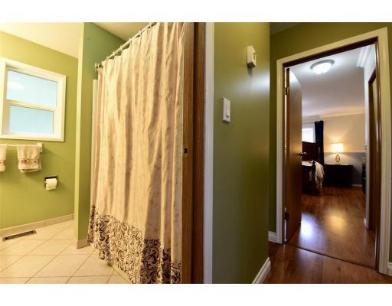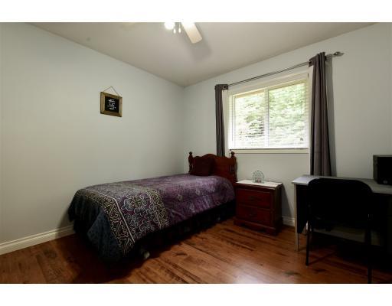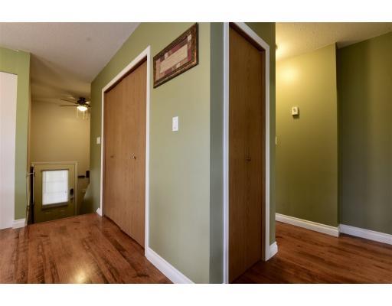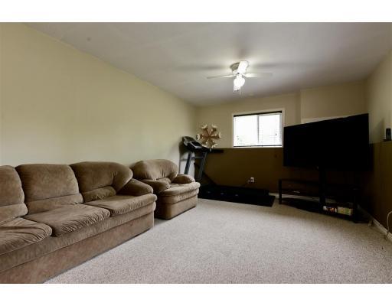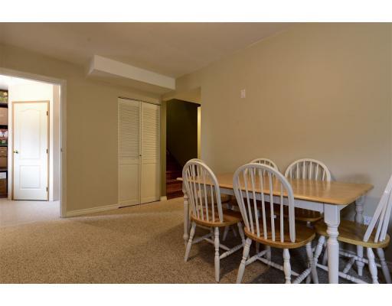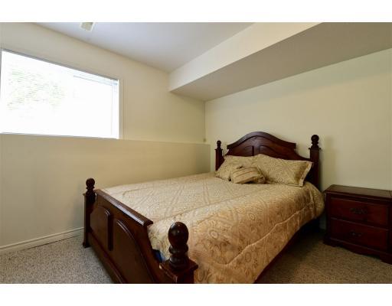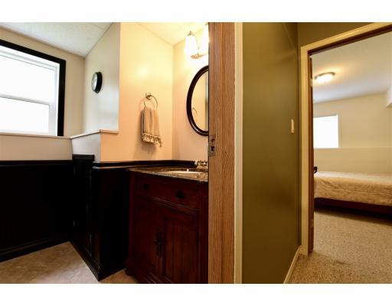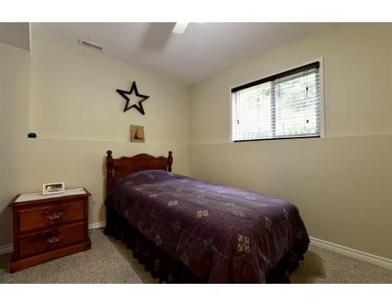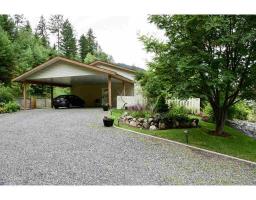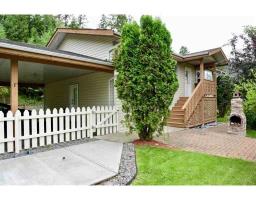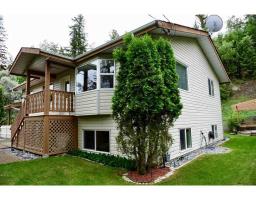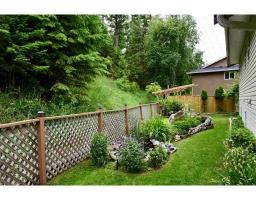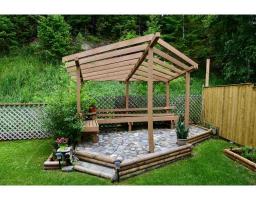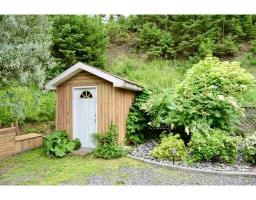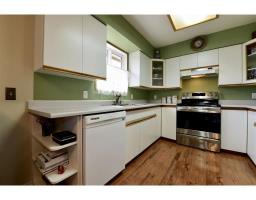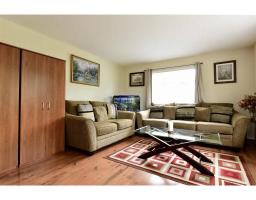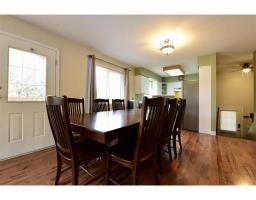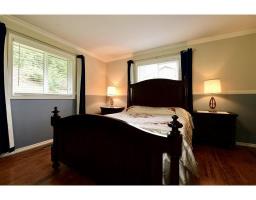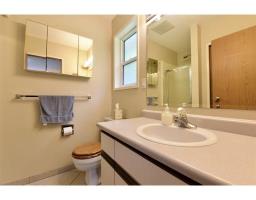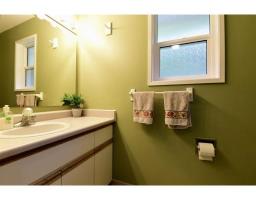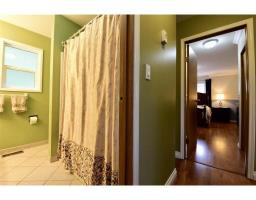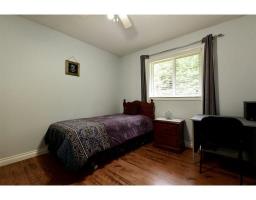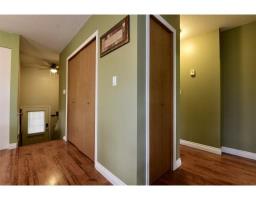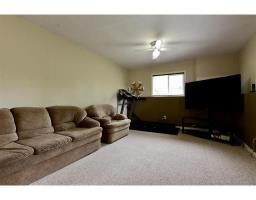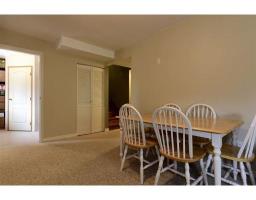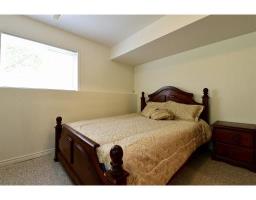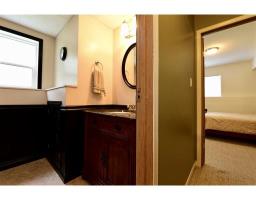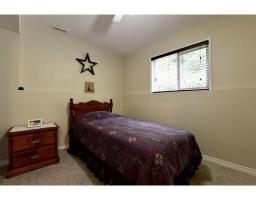2119 Kinglet Road Williams Lake, British Columbia V2G 5G4
$298,000
Fabulous, tucked away gem in beautiful Russett Bluff Estates. This extremely well cared for home sits on a meticulous .43 acre lot, in this quiet, safe, family friendly neighbourhood. You'll love exploring the endless hiking, biking, and ATV trails, notto mention the easy access to the lake just minutes walk away. Embrace all the picturesque beauty that this low maintenance yard offers. Complete with brick patio area, water feature, & great view of lake & wildlife. Spacious, well laid out 4 bedroom home with awesome basement rec room & 3 baths including 3 piece ensuite. Enjoy pulling into the oversized double carport. Updates include: water softener, roof 2013, furnace. (id:22614)
Property Details
| MLS® Number | R2386692 |
| Property Type | Single Family |
| View Type | View |
Building
| Bathroom Total | 3 |
| Bedrooms Total | 4 |
| Appliances | Washer/dryer Combo, Dishwasher, Refrigerator, Stove |
| Architectural Style | Split Level Entry |
| Basement Development | Finished |
| Basement Type | Full (finished) |
| Constructed Date | 1994 |
| Construction Style Attachment | Detached |
| Fireplace Present | No |
| Foundation Type | Concrete Perimeter |
| Roof Material | Asphalt Shingle |
| Roof Style | Conventional |
| Stories Total | 2 |
| Size Interior | 2270 Sqft |
| Type | House |
| Utility Water | Community Water System |
Land
| Acreage | No |
| Size Irregular | 18730 |
| Size Total | 18730 Sqft |
| Size Total Text | 18730 Sqft |
Rooms
| Level | Type | Length | Width | Dimensions |
|---|---|---|---|---|
| Basement | Recreational, Games Room | 28 ft ,6 in | 11 ft ,9 in | 28 ft ,6 in x 11 ft ,9 in |
| Basement | Storage | 9 ft | 8 ft ,1 in | 9 ft x 8 ft ,1 in |
| Basement | Bedroom 3 | 10 ft ,9 in | 10 ft ,4 in | 10 ft ,9 in x 10 ft ,4 in |
| Basement | Bedroom 4 | 13 ft ,9 in | 11 ft | 13 ft ,9 in x 11 ft |
| Lower Level | Foyer | 4 ft ,6 in | 6 ft ,3 in | 4 ft ,6 in x 6 ft ,3 in |
| Main Level | Kitchen | 10 ft | 8 ft ,1 in | 10 ft x 8 ft ,1 in |
| Main Level | Living Room | 16 ft | 12 ft ,8 in | 16 ft x 12 ft ,8 in |
| Main Level | Dining Room | 9 ft | 9 ft ,6 in | 9 ft x 9 ft ,6 in |
| Main Level | Master Bedroom | 13 ft | 13 ft ,6 in | 13 ft x 13 ft ,6 in |
| Main Level | Bedroom 2 | 10 ft ,1 in | 10 ft ,1 in | 10 ft ,1 in x 10 ft ,1 in |
https://www.realtor.ca/PropertyDetails.aspx?PropertyId=20893769
Interested?
Contact us for more information
