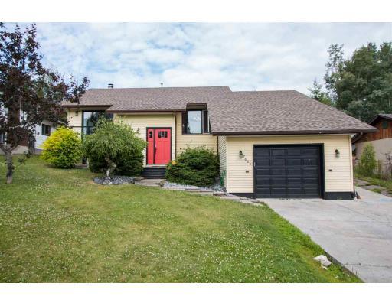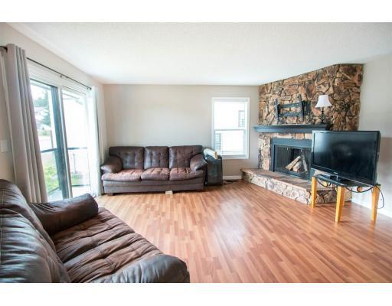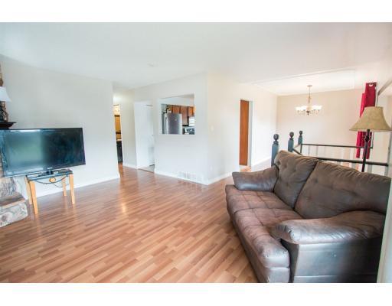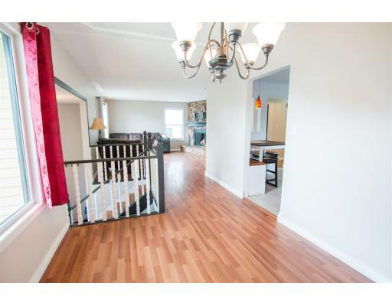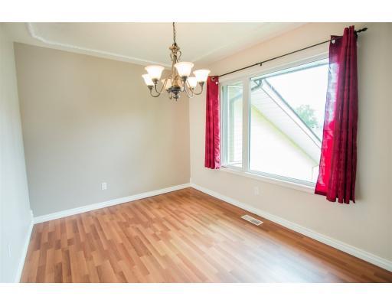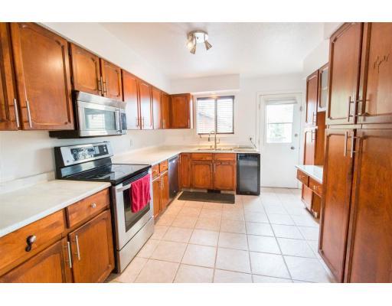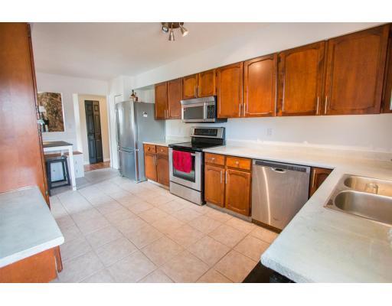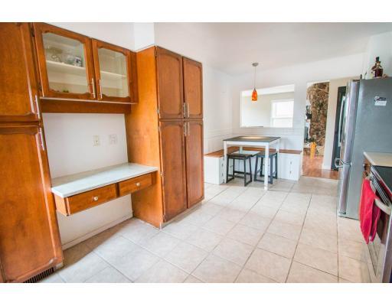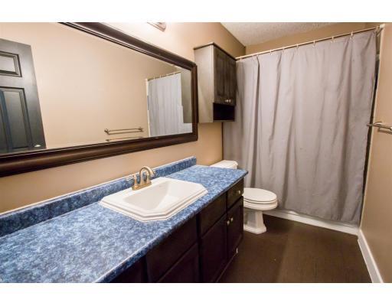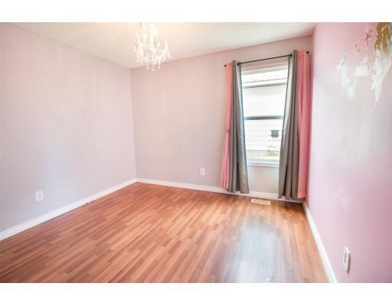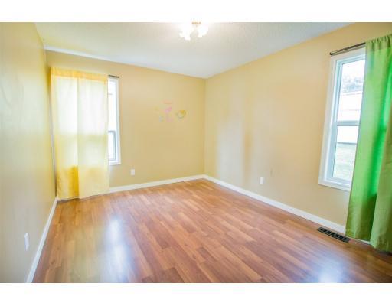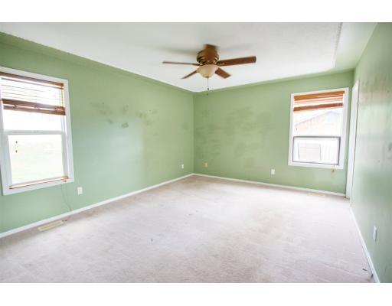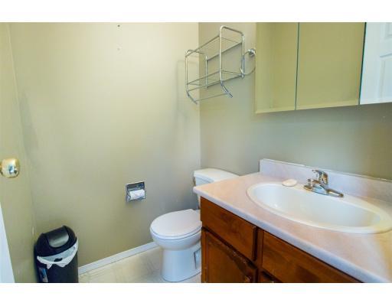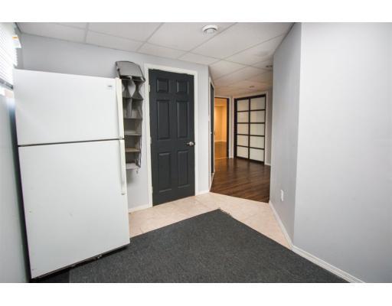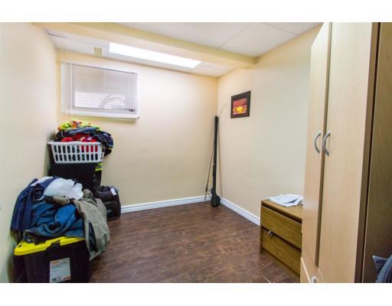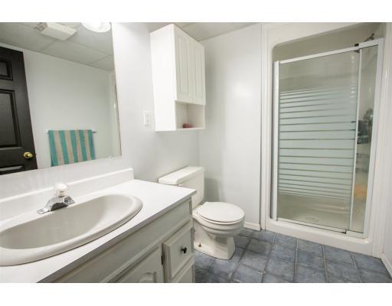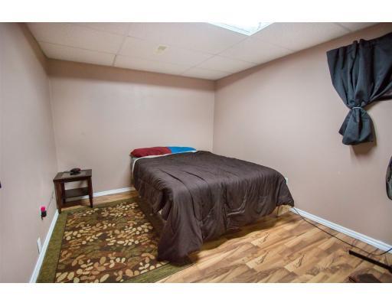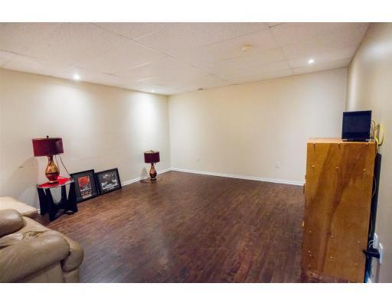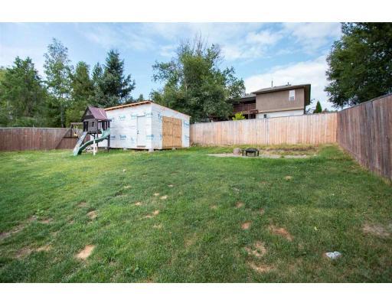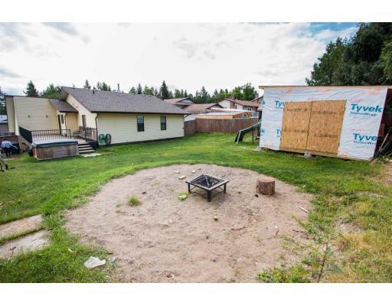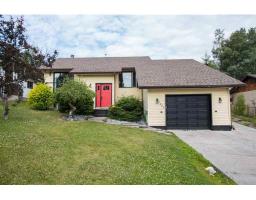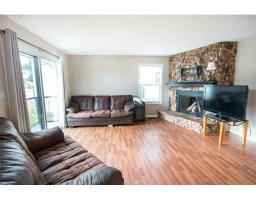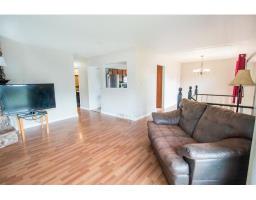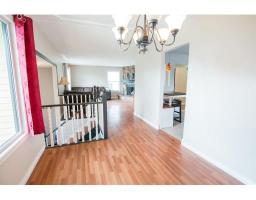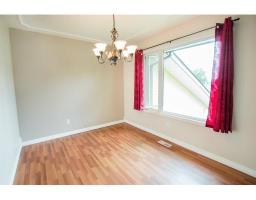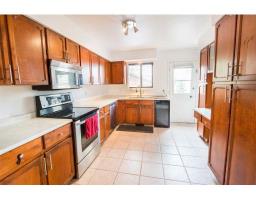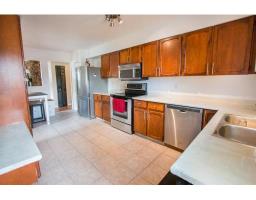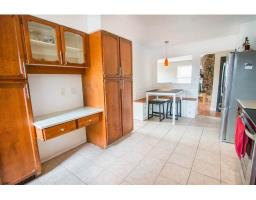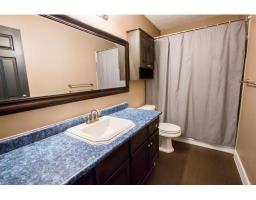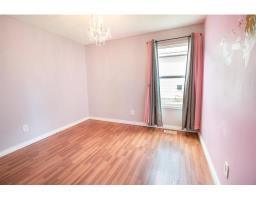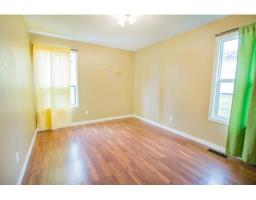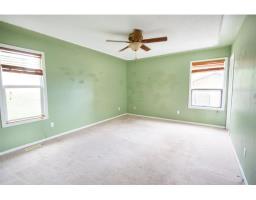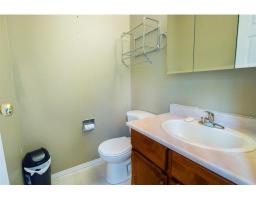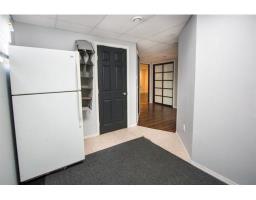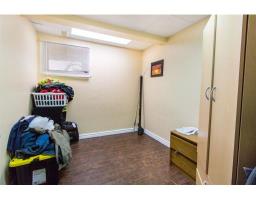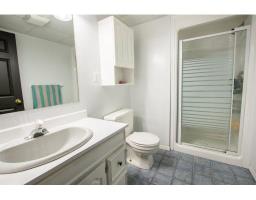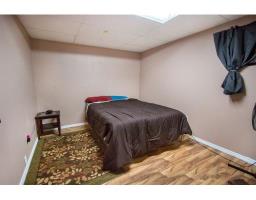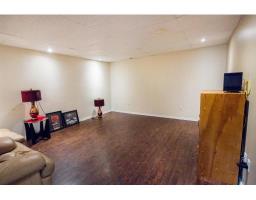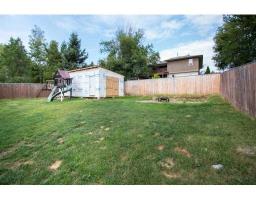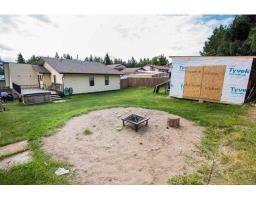7683 St Mark Crescent Prince George, British Columbia V2N 4B6
$375,000
Beautiful family home with room for everyone in desirable St.Lawrence Heights. Large kitchen with storage galore and a breakfast nook for the busy mornings. Formal dining room, leading to the large family room completed with wood burning fireplace and SGD to a Juliet style balcony to enjoy the view of the mountains. Two generously sized bedrooms and a master with a en suite complete the main. Downstairs has three generously sized bedrooms as well as a large family room. Laundry and an additional storage room finish the basement area. The backyard has newer fencing as well as a new 14'x26' shed for all the toys, plus a hot tub off the deck. Measurements approx. buyer to verify if deemed important. (id:22614)
Property Details
| MLS® Number | R2387008 |
| Property Type | Single Family |
| View Type | Mountain View |
Building
| Bathroom Total | 3 |
| Bedrooms Total | 6 |
| Appliances | Washer, Dryer, Refrigerator, Stove, Dishwasher, Hot Tub |
| Architectural Style | Split Level Entry |
| Basement Type | Full |
| Constructed Date | 1981 |
| Construction Style Attachment | Detached |
| Fire Protection | Security System |
| Fireplace Present | Yes |
| Fireplace Total | 1 |
| Fixture | Drapes/window Coverings |
| Foundation Type | Wood |
| Roof Material | Asphalt Shingle |
| Roof Style | Conventional |
| Stories Total | 2 |
| Size Interior | 2686 Sqft |
| Type | House |
| Utility Water | Municipal Water |
Land
| Acreage | No |
| Size Irregular | 7448 |
| Size Total | 7448 Sqft |
| Size Total Text | 7448 Sqft |
Rooms
| Level | Type | Length | Width | Dimensions |
|---|---|---|---|---|
| Lower Level | Family Room | 13 ft ,9 in | 16 ft ,8 in | 13 ft ,9 in x 16 ft ,8 in |
| Lower Level | Bedroom 4 | 11 ft ,6 in | 9 ft ,1 in | 11 ft ,6 in x 9 ft ,1 in |
| Lower Level | Bedroom 5 | 11 ft ,4 in | 16 ft ,9 in | 11 ft ,4 in x 16 ft ,9 in |
| Lower Level | Bedroom 6 | 8 ft ,6 in | 7 ft ,1 in | 8 ft ,6 in x 7 ft ,1 in |
| Lower Level | Laundry Room | 6 ft ,9 in | 14 ft ,7 in | 6 ft ,9 in x 14 ft ,7 in |
| Lower Level | Storage | 14 ft | 8 ft ,4 in | 14 ft x 8 ft ,4 in |
| Lower Level | Mud Room | 10 ft ,2 in | 7 ft ,3 in | 10 ft ,2 in x 7 ft ,3 in |
| Main Level | Living Room | 16 ft ,9 in | 16 ft ,3 in | 16 ft ,9 in x 16 ft ,3 in |
| Main Level | Dining Room | 9 ft ,3 in | 11 ft ,4 in | 9 ft ,3 in x 11 ft ,4 in |
| Main Level | Dining Nook | 5 ft ,8 in | 5 ft ,1 in | 5 ft ,8 in x 5 ft ,1 in |
| Main Level | Kitchen | 14 ft ,9 in | 9 ft ,7 in | 14 ft ,9 in x 9 ft ,7 in |
| Main Level | Bedroom 2 | 10 ft ,2 in | 10 ft ,6 in | 10 ft ,2 in x 10 ft ,6 in |
| Main Level | Bedroom 3 | 12 ft ,3 in | 10 ft | 12 ft ,3 in x 10 ft |
| Main Level | Master Bedroom | 15 ft ,1 in | 10 ft ,9 in | 15 ft ,1 in x 10 ft ,9 in |
https://www.realtor.ca/PropertyDetails.aspx?PropertyId=20898739
Interested?
Contact us for more information
Sarah White
