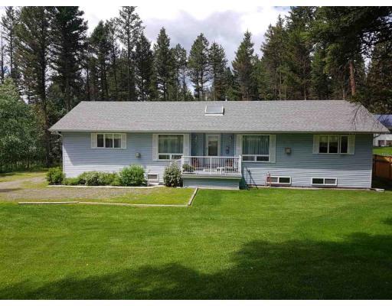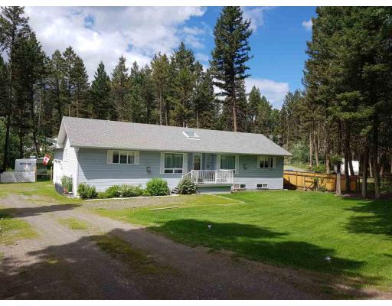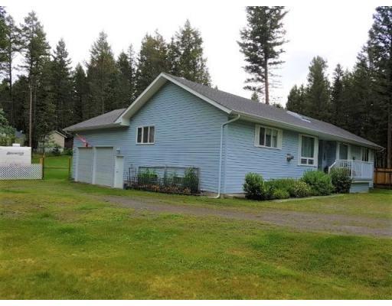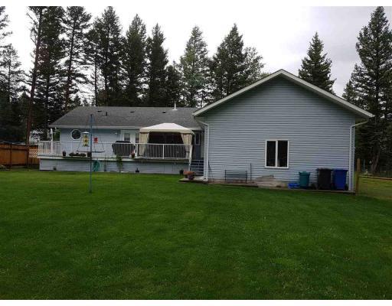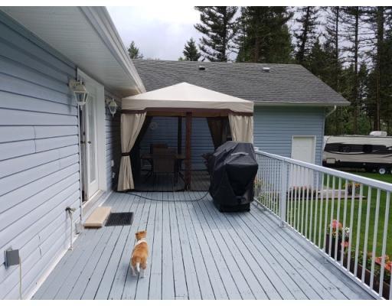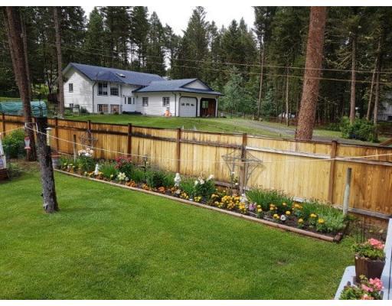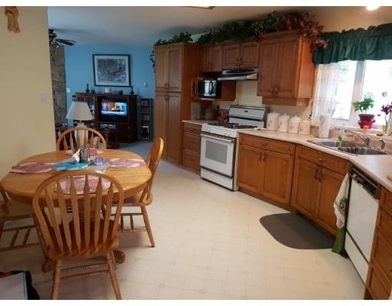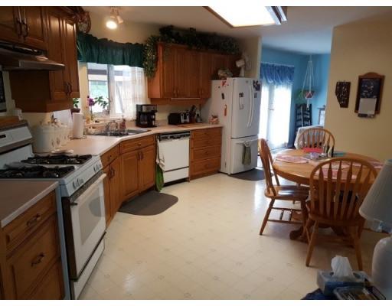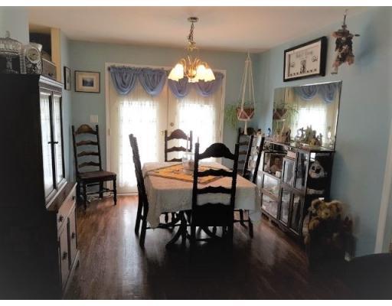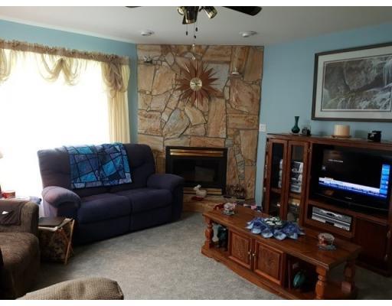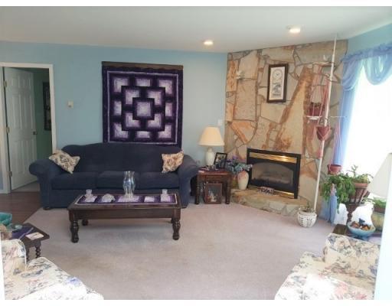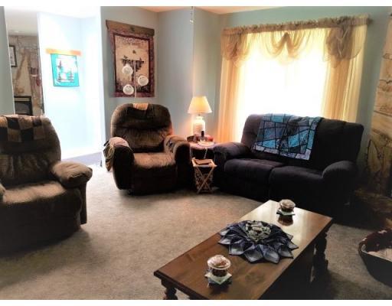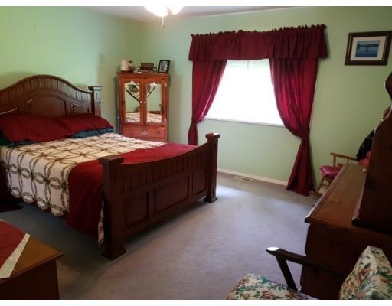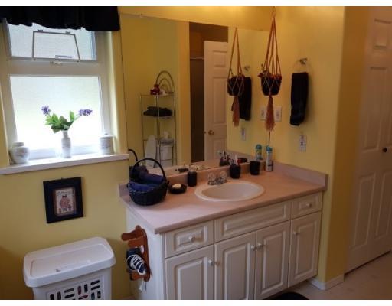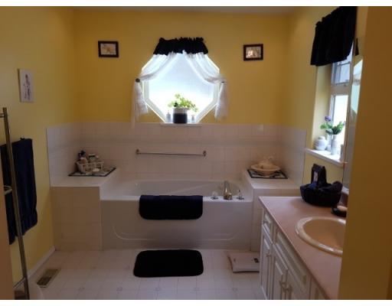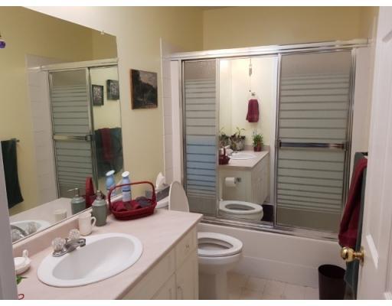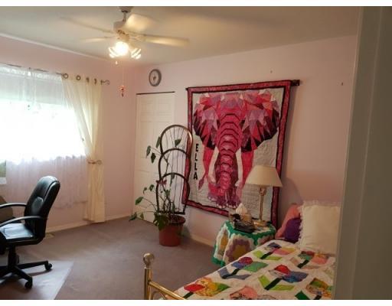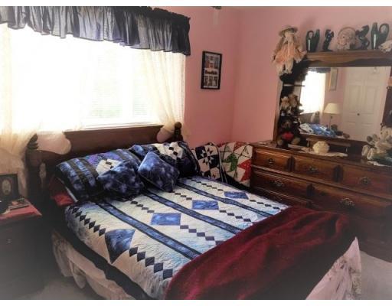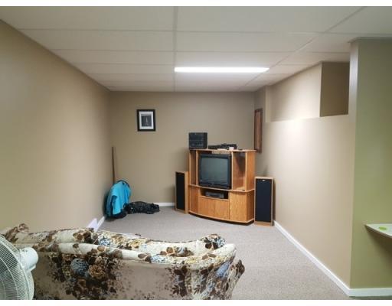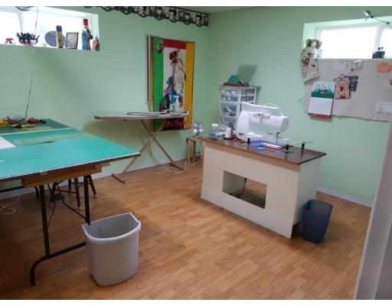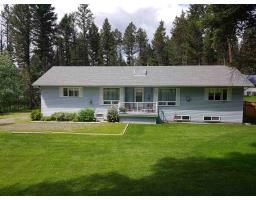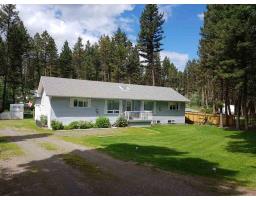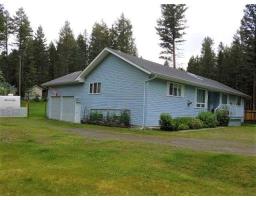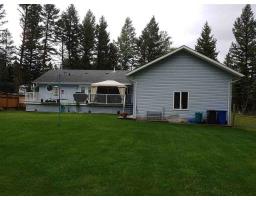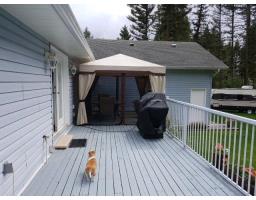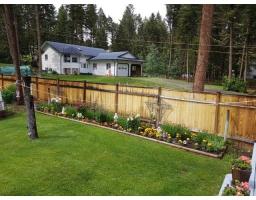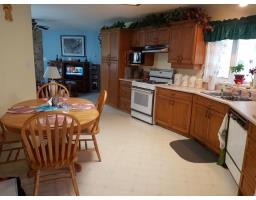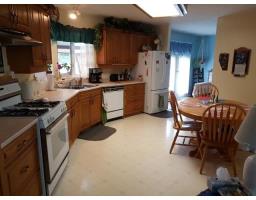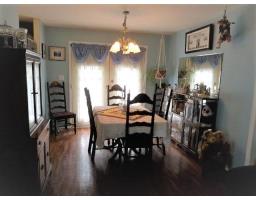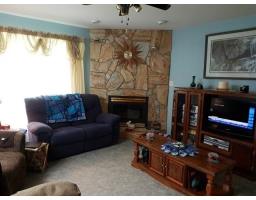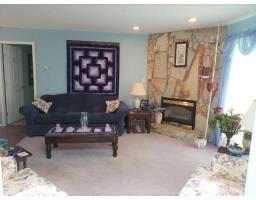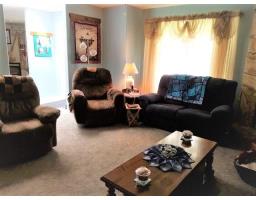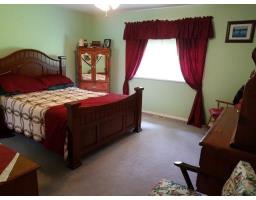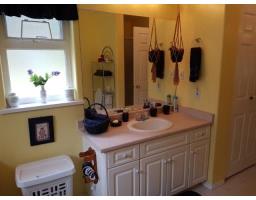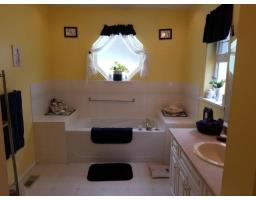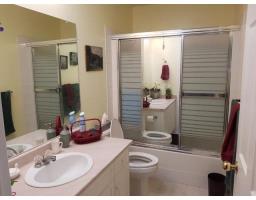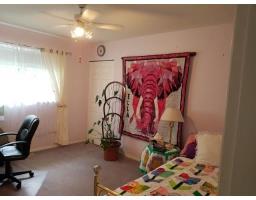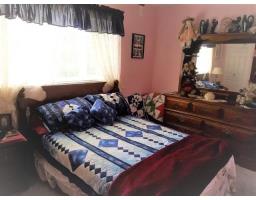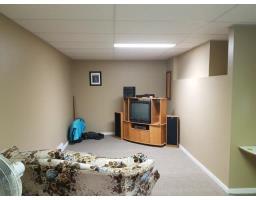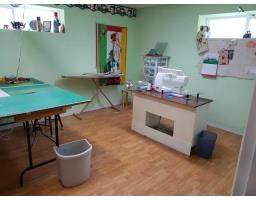4908 Peasim Court 108 Mile Ranch, British Columbia V0K 2Z0
$429,000
Quiet cul-de-sac location. 4 beds, 3 bath home, nicely maintained, landscaped yard and fenced, RV parking, spacious 10x41 sundeck. Includes gazebo, natural gas BBQ hook-up. Master bdrm with jetted tub in ensuite. Large basement workshop. 2 natural gas fireplaces, built in vacuum, laundry on main floor. Located in an area of approximately 1100+ homes. Shopping nearby. Close to Elementary School. Post office, liquor store all located in 108 Mile Ranch Mall, Restaurant, and 108 Mile Building supply. Winter road maintenance, Shaw cable TV and internet. 10 minutes to 100 Mile House. 45 minutes to Williams Lake and 2 hours to Kamloops. L#9615 (id:22614)
Property Details
| MLS® Number | R2386984 |
| Property Type | Single Family |
Building
| Bathroom Total | 3 |
| Bedrooms Total | 4 |
| Amenities | Fireplace(s) |
| Appliances | Washer, Dryer, Refrigerator, Stove, Dishwasher, Jetted Tub |
| Basement Development | Partially Finished |
| Basement Type | Full (partially Finished) |
| Constructed Date | 1995 |
| Construction Style Attachment | Detached |
| Fireplace Present | Yes |
| Fireplace Total | 2 |
| Foundation Type | Concrete Perimeter |
| Roof Material | Asphalt Shingle |
| Roof Style | Conventional |
| Stories Total | 2 |
| Size Interior | 3508 Sqft |
| Type | House |
| Utility Water | Municipal Water |
Land
| Acreage | No |
| Size Irregular | 0.64 |
| Size Total | 0.64 Ac |
| Size Total Text | 0.64 Ac |
Rooms
| Level | Type | Length | Width | Dimensions |
|---|---|---|---|---|
| Basement | Bedroom 4 | 14 ft | 12 ft | 14 ft x 12 ft |
| Basement | Storage | 10 ft | 8 ft | 10 ft x 8 ft |
| Basement | Recreational, Games Room | 23 ft | 12 ft | 23 ft x 12 ft |
| Basement | Workshop | 24 ft | 12 ft | 24 ft x 12 ft |
| Basement | Utility Room | 37 ft | 12 ft | 37 ft x 12 ft |
| Main Level | Family Room | 16 ft | 15 ft | 16 ft x 15 ft |
| Main Level | Living Room | 15 ft | 13 ft | 15 ft x 13 ft |
| Main Level | Dining Room | 12 ft | 10 ft | 12 ft x 10 ft |
| Main Level | Kitchen | 15 ft | 13 ft | 15 ft x 13 ft |
| Main Level | Master Bedroom | 13 ft | 13 ft | 13 ft x 13 ft |
| Main Level | Bedroom 2 | 13 ft | 8 ft | 13 ft x 8 ft |
| Main Level | Bedroom 3 | 12 ft | 9 ft | 12 ft x 9 ft |
https://www.realtor.ca/PropertyDetails.aspx?PropertyId=20898424
Interested?
Contact us for more information
Rob Read
