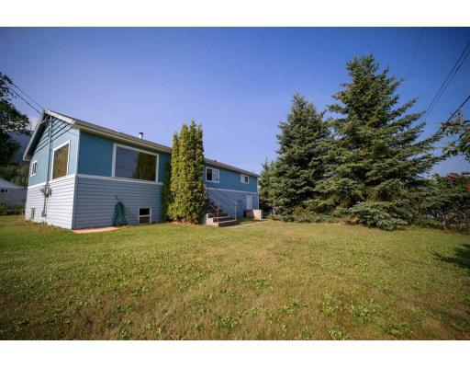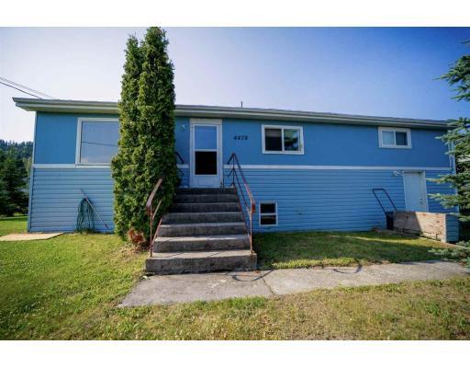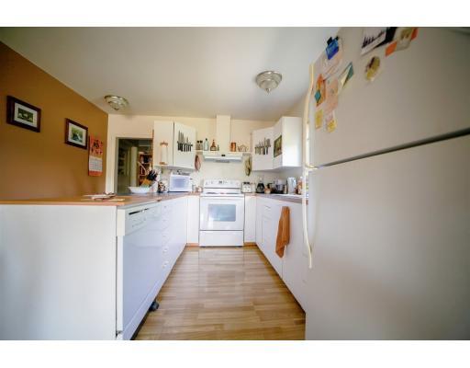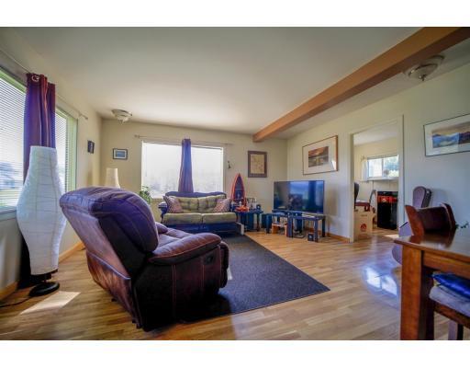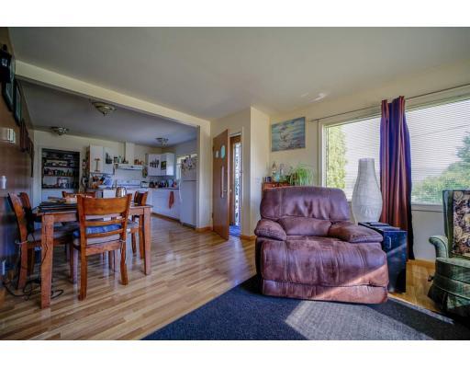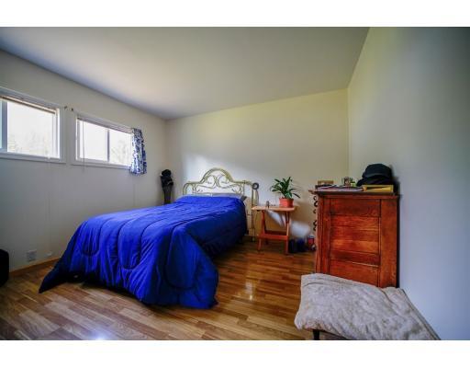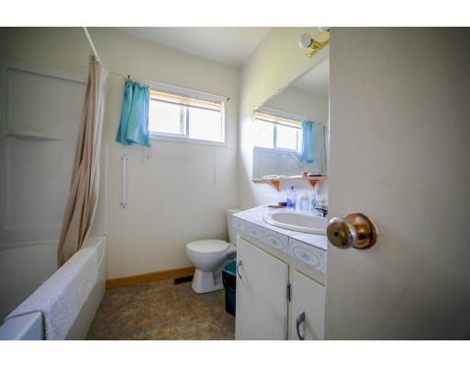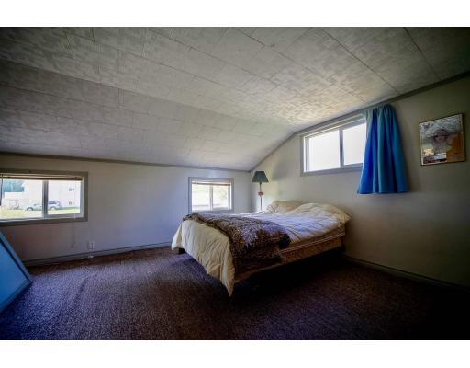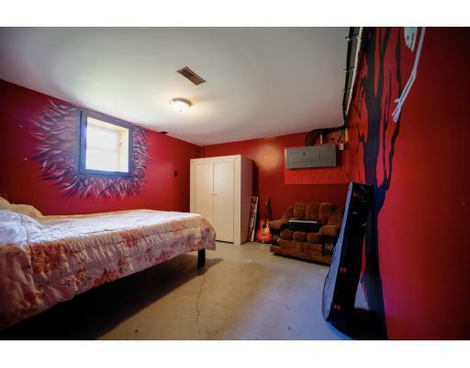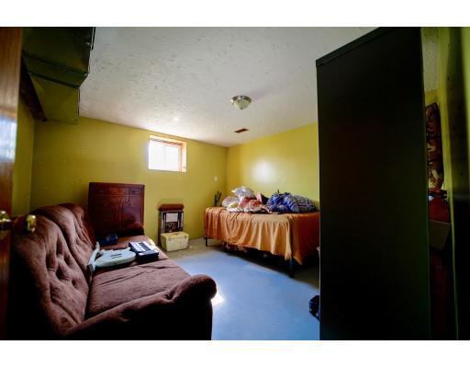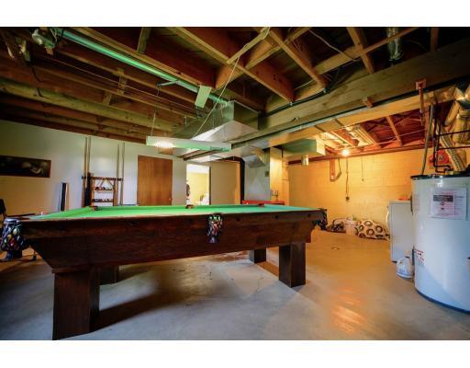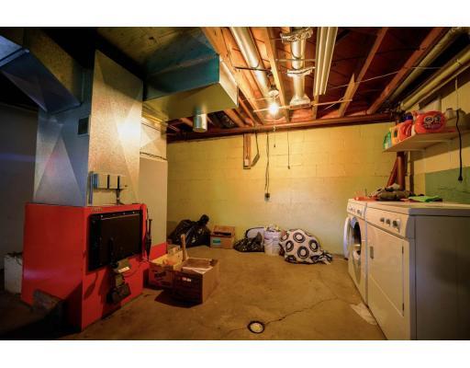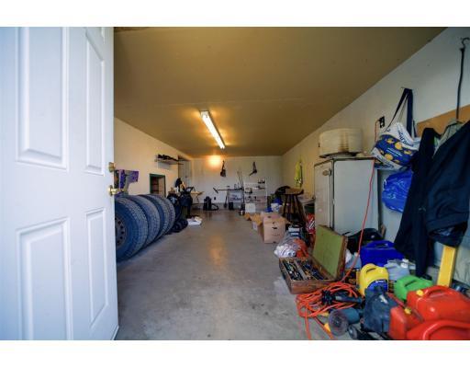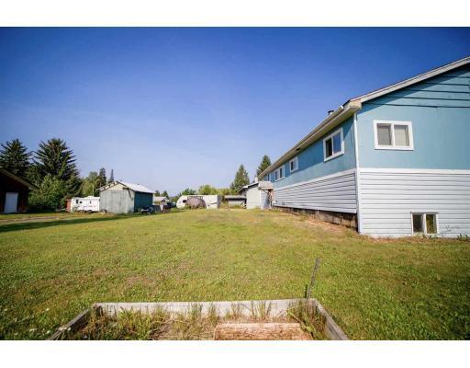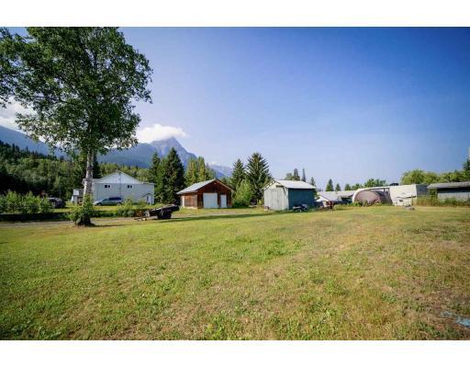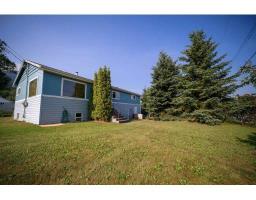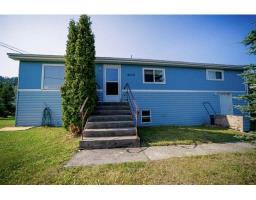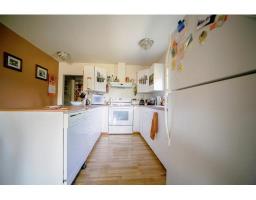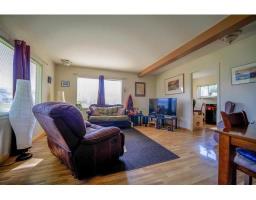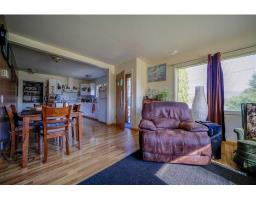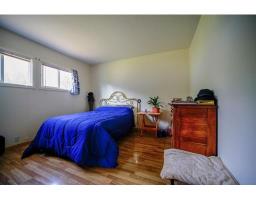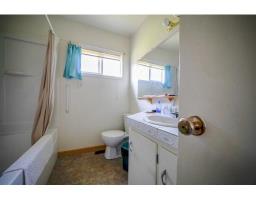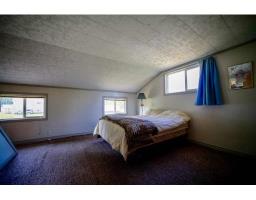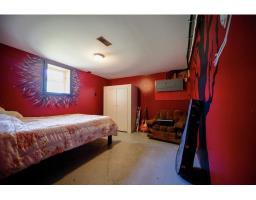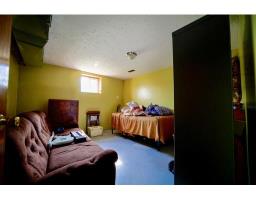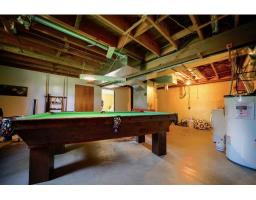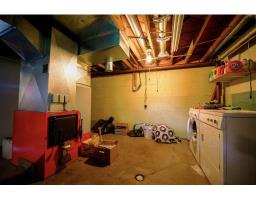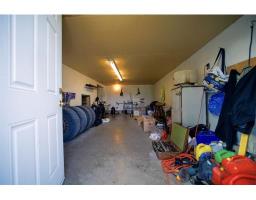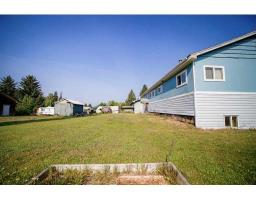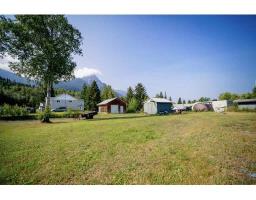4478 13th Avenue New Hazelton, British Columbia V0J 2J0
5 Bedroom
1 Bathroom
814 sqft
$134,500
Great value in this 4-bedroom family home, right across from New Hazelton Elementary, and only 2 blocks from shopping. Enjoy outstanding mountain views from the back side of the house, and nice mature trees in the front. This house is move-in ready and comes with flexible possession. Absolutely perfect for a growing family--with a bonus workshop built right into the home (formerly a garage). Electric/wood forced-air furnace for convenience and cost savings. (id:22614)
Property Details
| MLS® Number | R2386968 |
| Property Type | Single Family |
| View Type | Mountain View |
Building
| Bathroom Total | 1 |
| Bedrooms Total | 5 |
| Appliances | Washer, Dryer, Refrigerator, Stove, Dishwasher |
| Basement Type | Full |
| Constructed Date | 1963 |
| Construction Style Attachment | Detached |
| Fireplace Present | No |
| Foundation Type | Concrete Perimeter |
| Roof Material | Asphalt Shingle |
| Roof Style | Conventional |
| Stories Total | 2 |
| Size Interior | 814 Sqft |
| Type | House |
| Utility Water | Municipal Water |
Land
| Acreage | No |
| Size Irregular | 11880 |
| Size Total | 11880 Sqft |
| Size Total Text | 11880 Sqft |
Rooms
| Level | Type | Length | Width | Dimensions |
|---|---|---|---|---|
| Basement | Bedroom 5 | 12 ft | 12 ft | 12 ft x 12 ft |
| Basement | Bedroom 6 | 12 ft | 12 ft | 12 ft x 12 ft |
| Basement | Recreational, Games Room | 16 ft | 23 ft | 16 ft x 23 ft |
| Lower Level | Workshop | 11 ft ,8 in | 23 ft | 11 ft ,8 in x 23 ft |
| Main Level | Kitchen | 11 ft ,6 in | 11 ft ,6 in | 11 ft ,6 in x 11 ft ,6 in |
| Main Level | Living Room | 15 ft | 13 ft ,6 in | 15 ft x 13 ft ,6 in |
| Main Level | Bedroom 2 | 11 ft ,6 in | 12 ft | 11 ft ,6 in x 12 ft |
| Main Level | Bedroom 3 | 8 ft | 7 ft ,6 in | 8 ft x 7 ft ,6 in |
| Main Level | Bedroom 4 | 12 ft | 11 ft ,6 in | 12 ft x 11 ft ,6 in |
https://www.realtor.ca/PropertyDetails.aspx?PropertyId=20898423
Interested?
Contact us for more information
