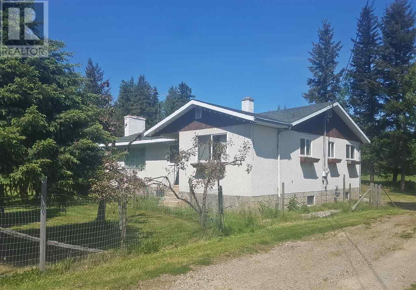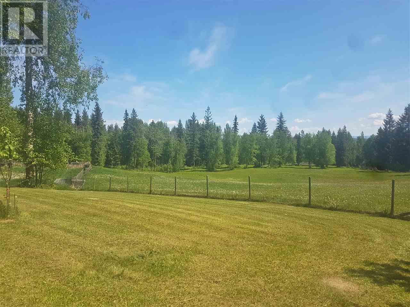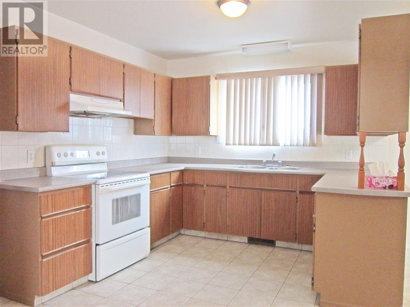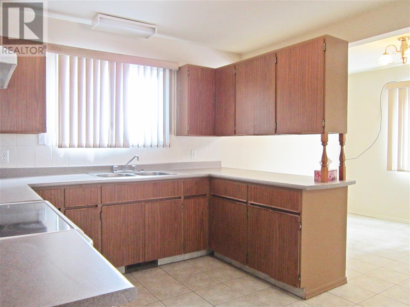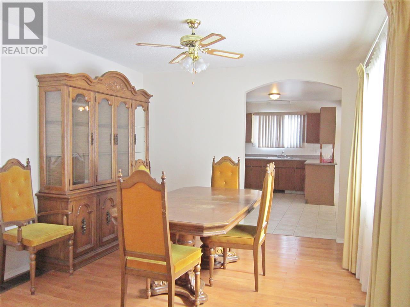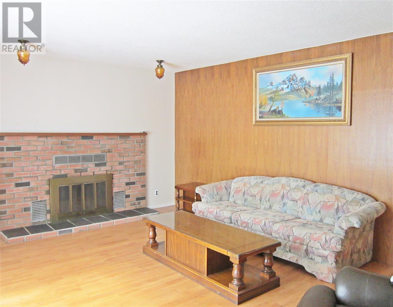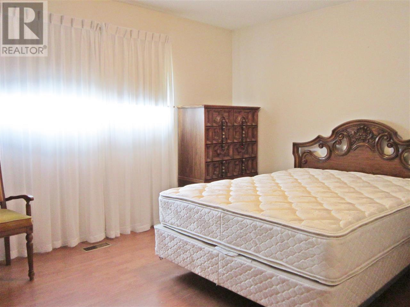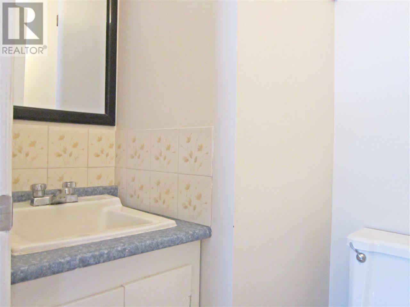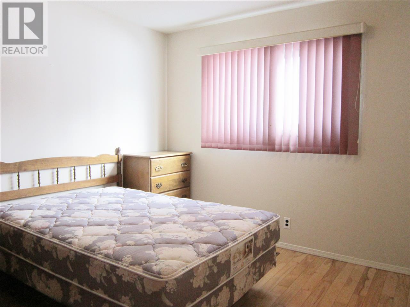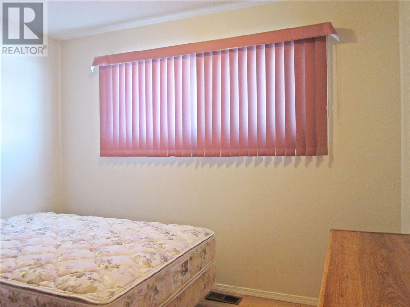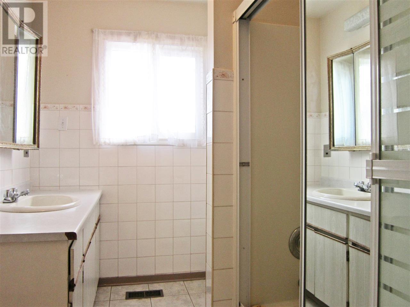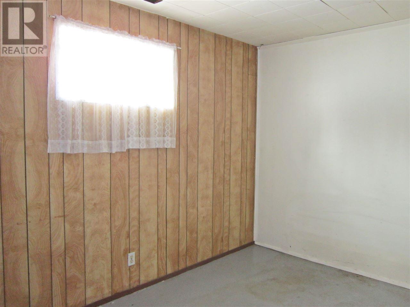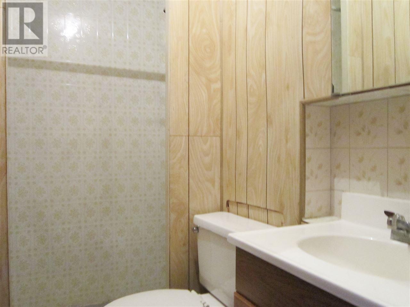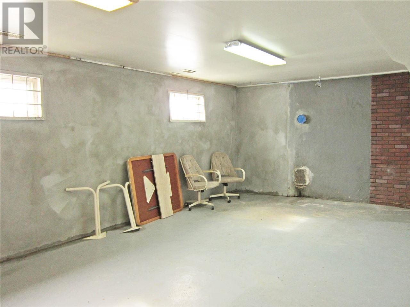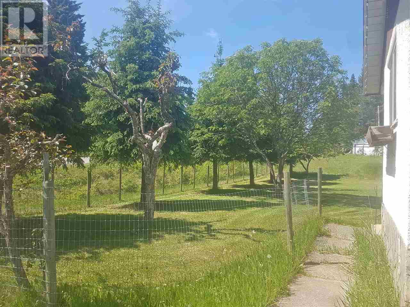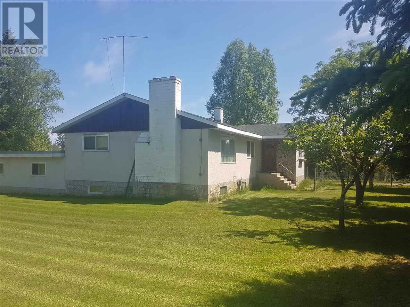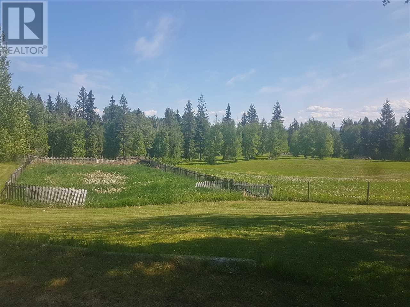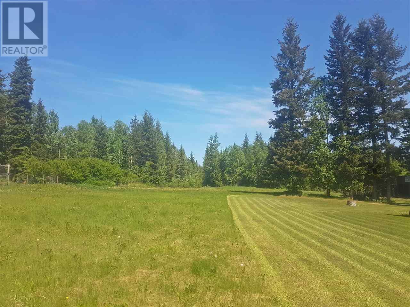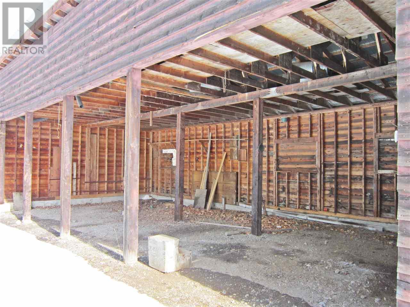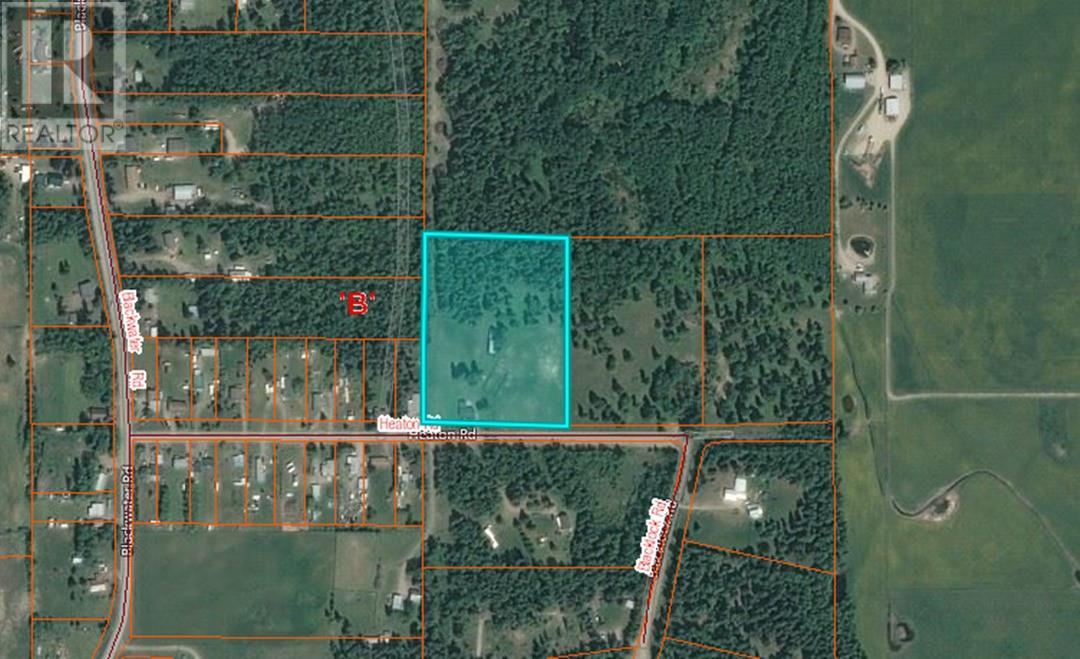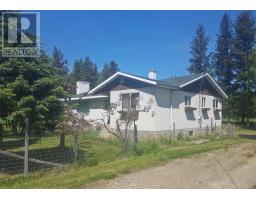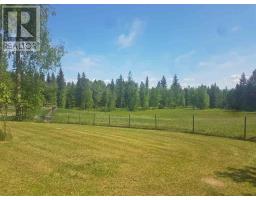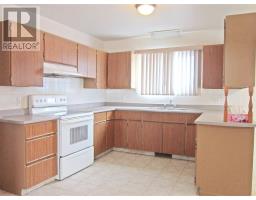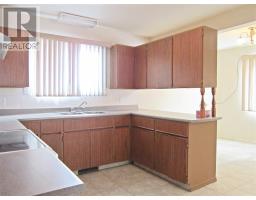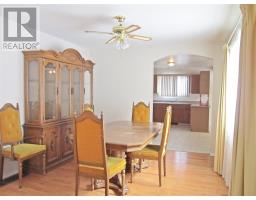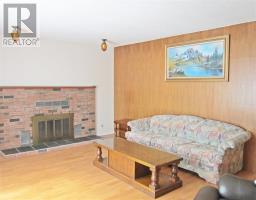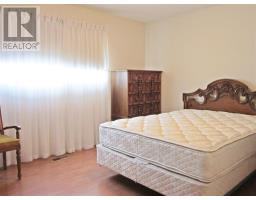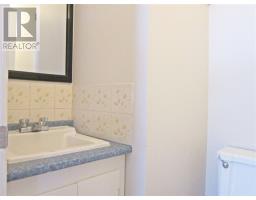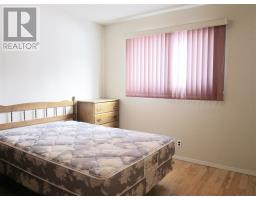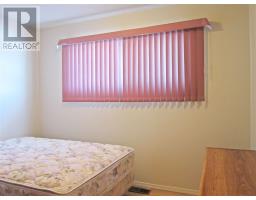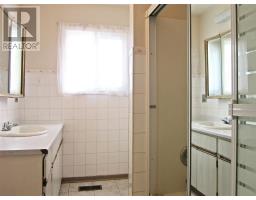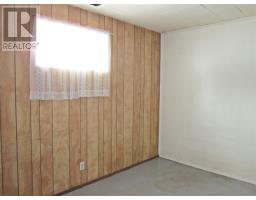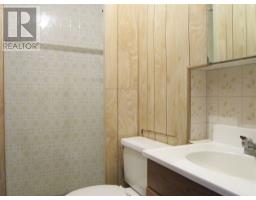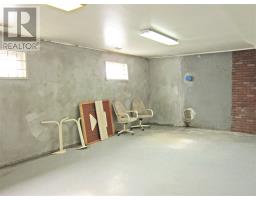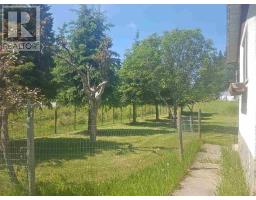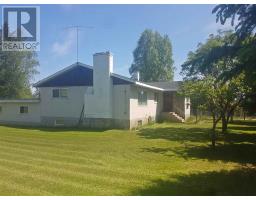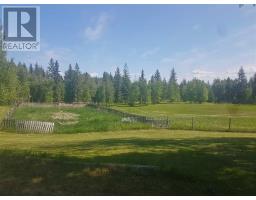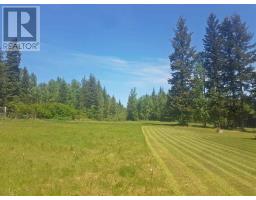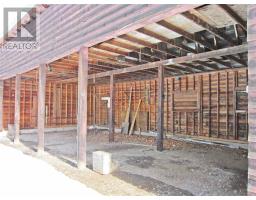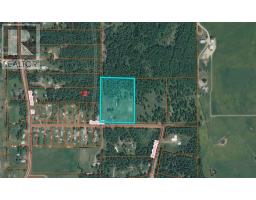2254 Heaton Road Quesnel, British Columbia V2J 7C3
$299,900
Country road, take me home! This is your chance to get set up in the bustling Bouchie Lake Community. Sitting on 6.45 picturesque acres, this 4 bed 3 bath classic is loaded with possibilities. Some fencing in place, large garden area with greenhouse and pasture just waiting for your 4 legged friends. Plenty of parking / storage with large 21 x 43 outbuilding on concrete foundation and 2 bay attached garage. 3 beds, 2 bath on the main, 1 bed, 1 bath down with outside basement entrance. In-law suite perhaps? Don't miss out on this great property only 15 minutes from downtown. (id:22614)
Property Details
| MLS® Number | R2353246 |
| Property Type | Single Family |
| Structure | Workshop |
Building
| Bathroom Total | 3 |
| Bedrooms Total | 4 |
| Architectural Style | Split Level Entry |
| Basement Development | Partially Finished |
| Basement Type | Full (partially Finished) |
| Constructed Date | 1975 |
| Construction Style Attachment | Detached |
| Fireplace Present | Yes |
| Fireplace Total | 1 |
| Foundation Type | Concrete Perimeter |
| Roof Material | Asphalt Shingle |
| Roof Style | Conventional |
| Stories Total | 2 |
| Size Interior | 2818 Sqft |
| Type | House |
| Utility Water | Ground-level Well |
Land
| Acreage | Yes |
| Size Irregular | 6.45 |
| Size Total | 6.45 Ac |
| Size Total Text | 6.45 Ac |
Rooms
| Level | Type | Length | Width | Dimensions |
|---|---|---|---|---|
| Basement | Recreational, Games Room | 13 ft ,9 in | 27 ft ,3 in | 13 ft ,9 in x 27 ft ,3 in |
| Basement | Storage | 8 ft ,3 in | 7 ft ,1 in | 8 ft ,3 in x 7 ft ,1 in |
| Basement | Bedroom 4 | 11 ft ,9 in | 13 ft ,2 in | 11 ft ,9 in x 13 ft ,2 in |
| Main Level | Kitchen | 12 ft ,7 in | 9 ft ,8 in | 12 ft ,7 in x 9 ft ,8 in |
| Main Level | Dining Room | 12 ft ,2 in | 9 ft | 12 ft ,2 in x 9 ft |
| Main Level | Dining Room | 10 ft ,1 in | 12 ft | 10 ft ,1 in x 12 ft |
| Main Level | Living Room | 16 ft ,5 in | 13 ft ,1 in | 16 ft ,5 in x 13 ft ,1 in |
| Main Level | Master Bedroom | 13 ft ,3 in | 13 ft ,1 in | 13 ft ,3 in x 13 ft ,1 in |
| Main Level | Bedroom 2 | 9 ft ,9 in | 10 ft ,6 in | 9 ft ,9 in x 10 ft ,6 in |
| Main Level | Bedroom 3 | 9 ft ,1 in | 9 ft | 9 ft ,1 in x 9 ft |
https://www.realtor.ca/PropertyDetails.aspx?PropertyId=20899698
Interested?
Contact us for more information
Jasper Croy
