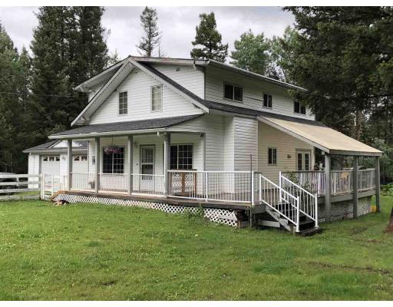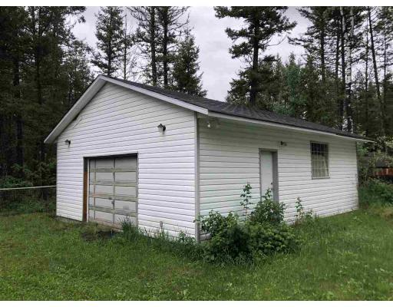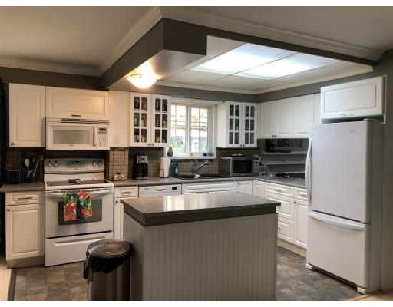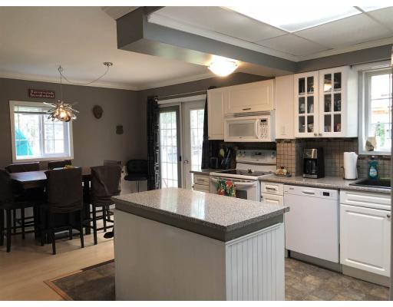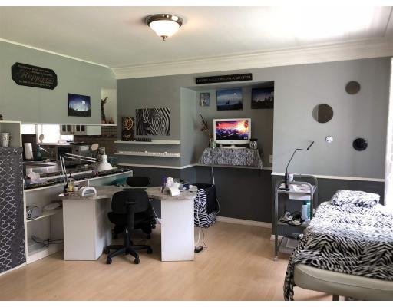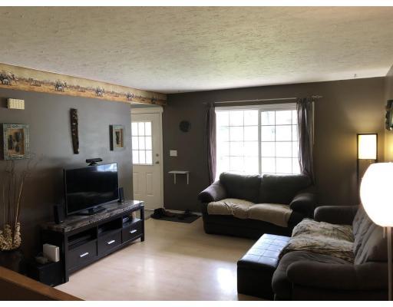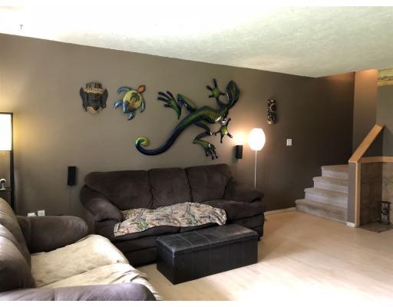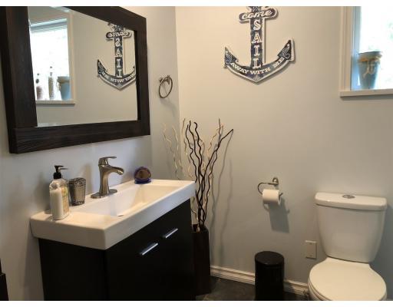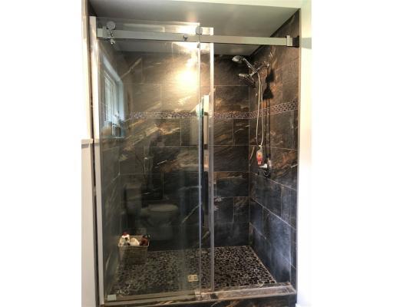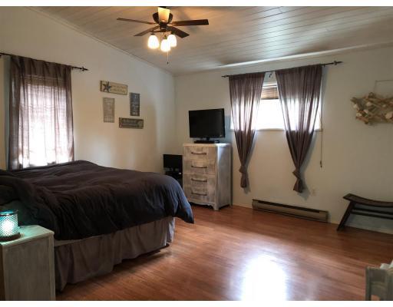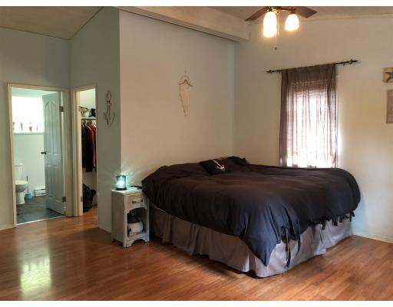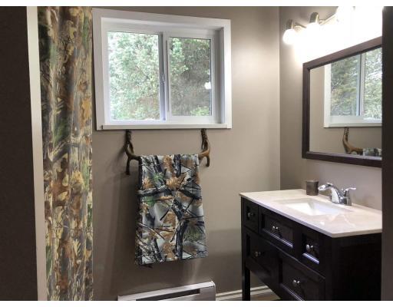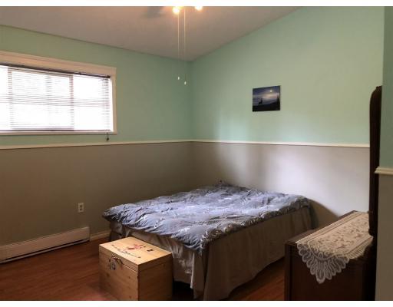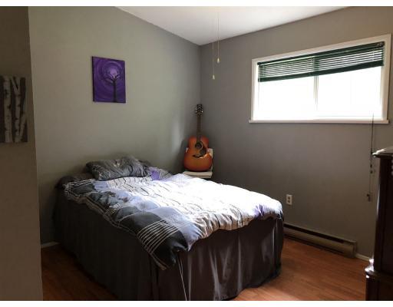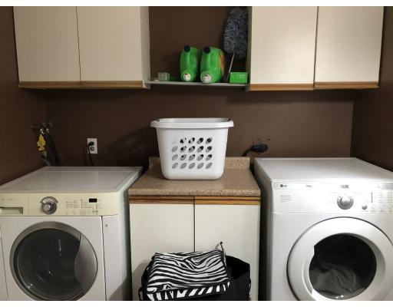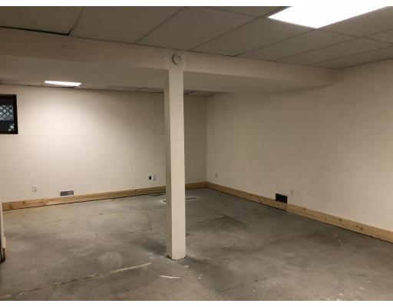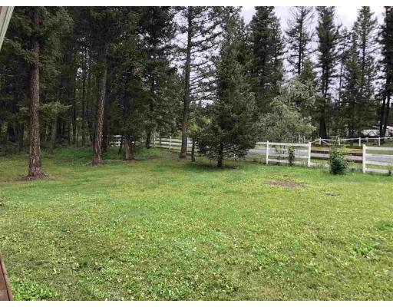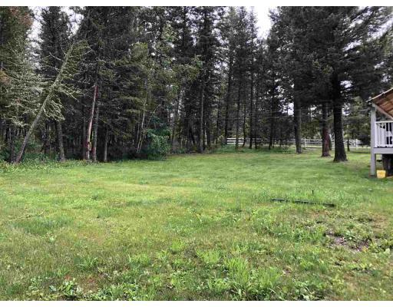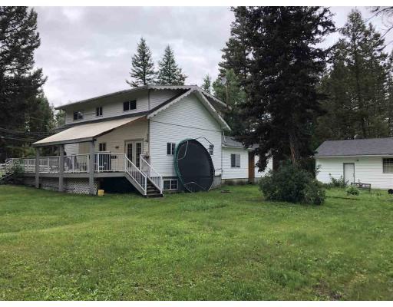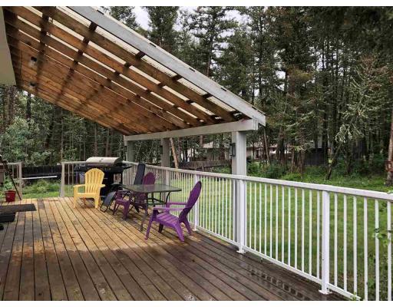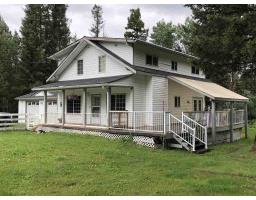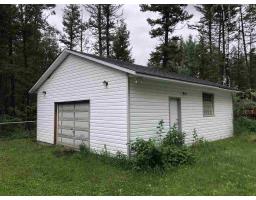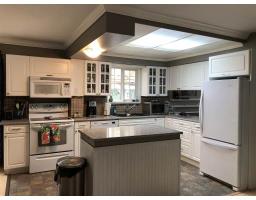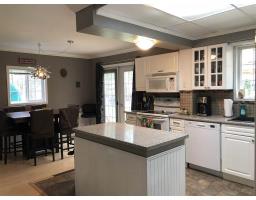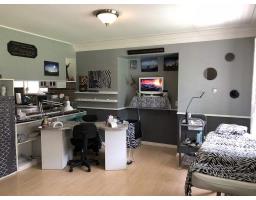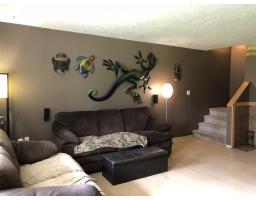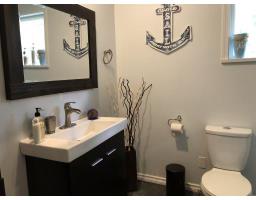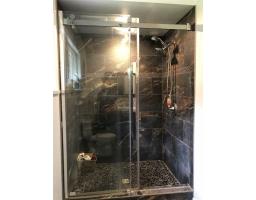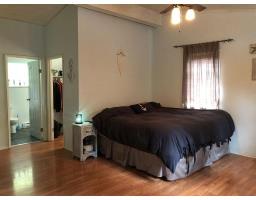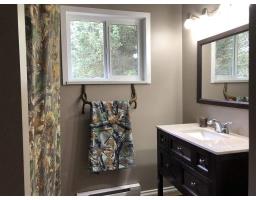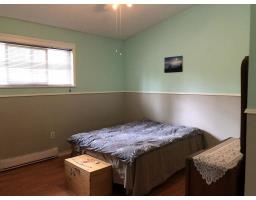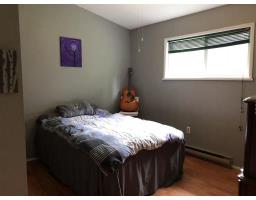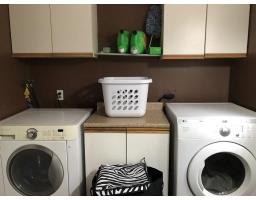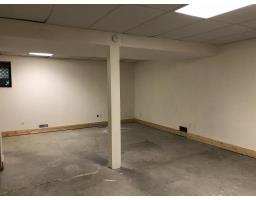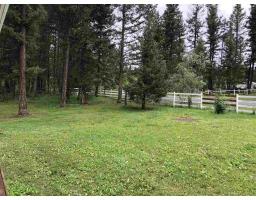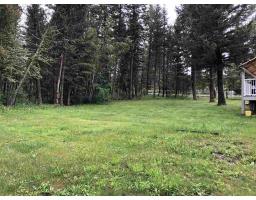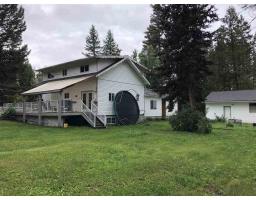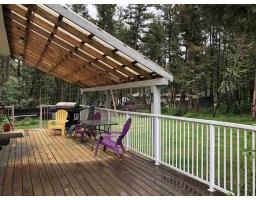4983 Canium Road 108 Mile Ranch, British Columbia V0K 2Z0
$319,000
Family home nicely settled on over a half-acre of level and fenced land in a nice quiet part of the 108 Mile Ranch. Spacious kitchen with lots of bright white cabinets, an island and eating area with patio doors out to a huge wrap-around, partially-covered sundeck--perfect for BBQs and entertaining! Upstairs you will find a 4-piece bath and 3 bedrooms including a huge master with walk-in closet and private ensuite with a gorgeous, tiled, double shower!. The basement is partially finished and ready for your ideas: rec room for the kids, man-cave, or home gym. In addition to the double attached garage, you will find a 24' x 30' detached workshop with concrete floor and a 12 x 18' greenhouse. This one should definitely make your viewing list!! L#9619 (id:22614)
Property Details
| MLS® Number | R2387408 |
| Property Type | Single Family |
| Storage Type | Storage |
| Structure | Workshop |
Building
| Bathroom Total | 3 |
| Bedrooms Total | 4 |
| Appliances | Washer, Dryer, Refrigerator, Stove, Dishwasher |
| Basement Development | Partially Finished |
| Basement Type | Full (partially Finished) |
| Constructed Date | 1980 |
| Construction Style Attachment | Detached |
| Fireplace Present | No |
| Foundation Type | Concrete Perimeter |
| Roof Material | Asphalt Shingle |
| Roof Style | Conventional |
| Stories Total | 3 |
| Size Interior | 2652 Sqft |
| Type | House |
| Utility Water | Municipal Water |
Land
| Acreage | No |
| Size Irregular | 0.57 |
| Size Total | 0.57 Ac |
| Size Total Text | 0.57 Ac |
Rooms
| Level | Type | Length | Width | Dimensions |
|---|---|---|---|---|
| Above | Master Bedroom | 16 ft | 18 ft | 16 ft x 18 ft |
| Above | Bedroom 2 | 10 ft | 12 ft | 10 ft x 12 ft |
| Above | Bedroom 3 | 11 ft ,6 in | 14 ft | 11 ft ,6 in x 14 ft |
| Basement | Recreational, Games Room | 14 ft ,8 in | 23 ft ,5 in | 14 ft ,8 in x 23 ft ,5 in |
| Basement | Bedroom 4 | 11 ft | 12 ft | 11 ft x 12 ft |
| Basement | Other | 11 ft | 13 ft | 11 ft x 13 ft |
| Main Level | Kitchen | 12 ft ,4 in | 12 ft ,7 in | 12 ft ,4 in x 12 ft ,7 in |
| Main Level | Dining Room | 13 ft | 13 ft ,5 in | 13 ft x 13 ft ,5 in |
| Main Level | Eating Area | 8 ft | 12 ft | 8 ft x 12 ft |
| Main Level | Living Room | 13 ft | 16 ft | 13 ft x 16 ft |
| Main Level | Laundry Room | 7 ft ,5 in | 9 ft | 7 ft ,5 in x 9 ft |
https://www.realtor.ca/PropertyDetails.aspx?PropertyId=20902466
Interested?
Contact us for more information
Jenni Guimond
(250) 395-3654
Wayne Walker
(250) 395-4687
