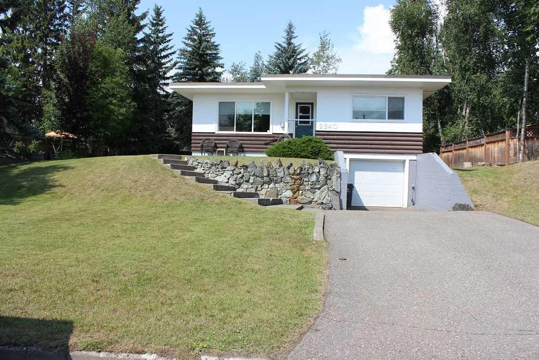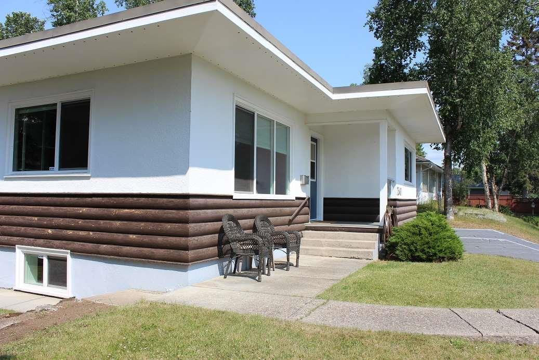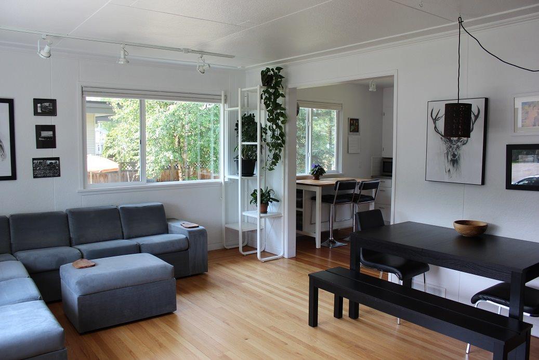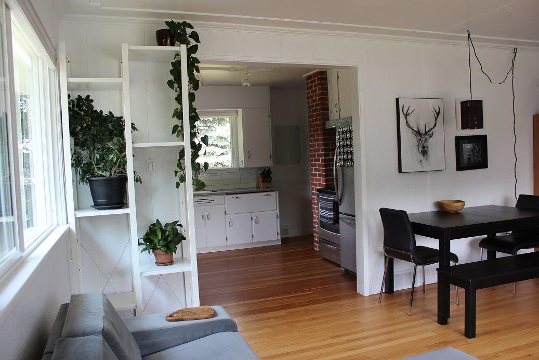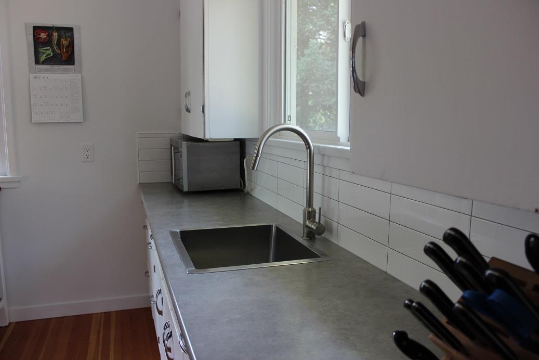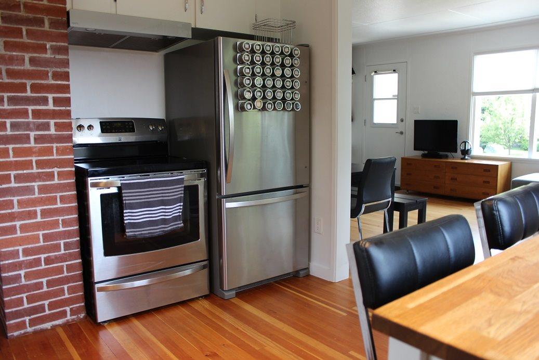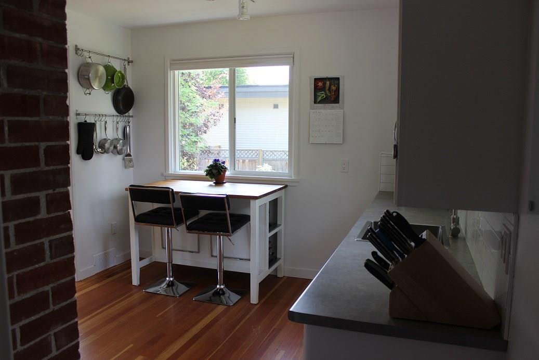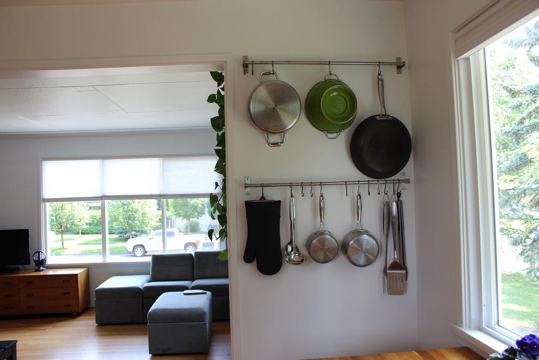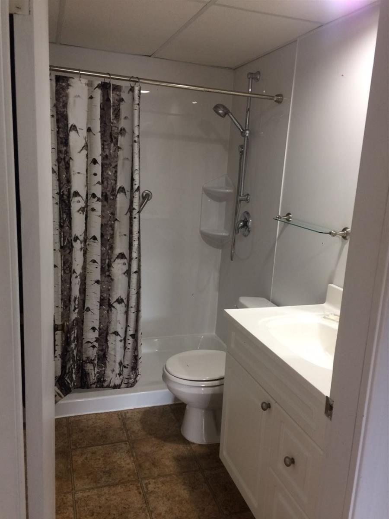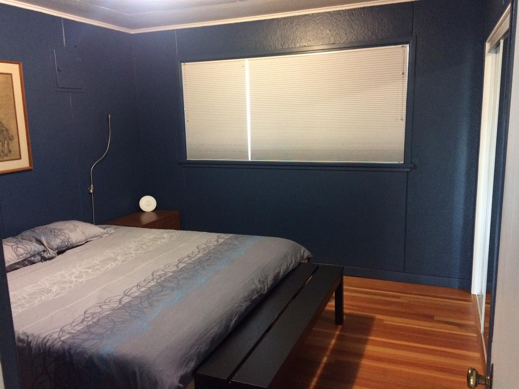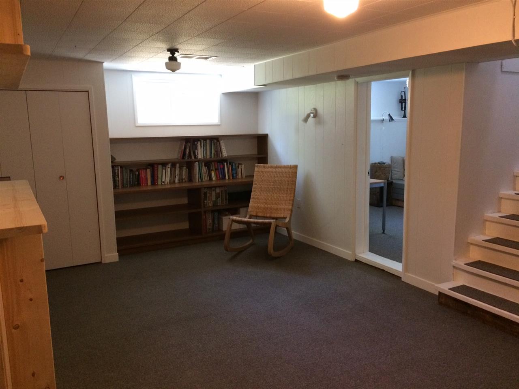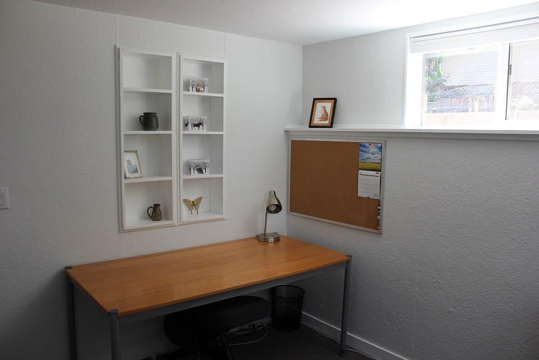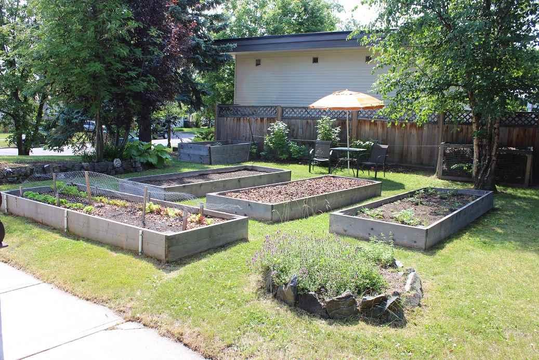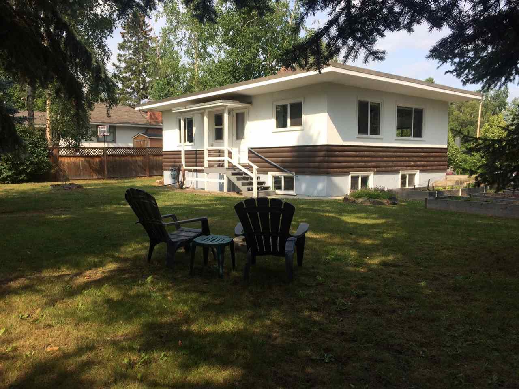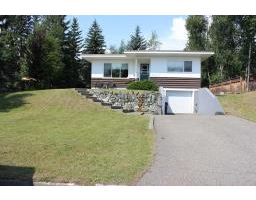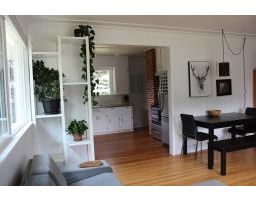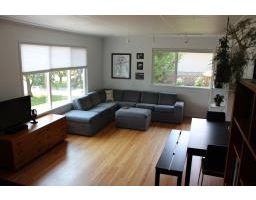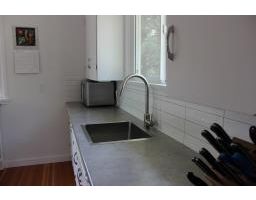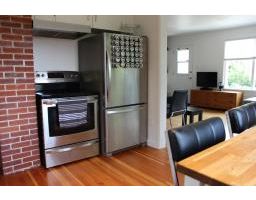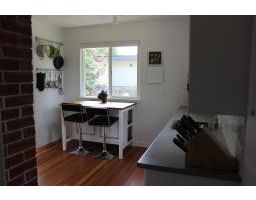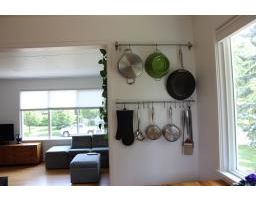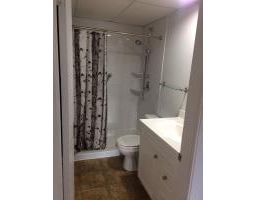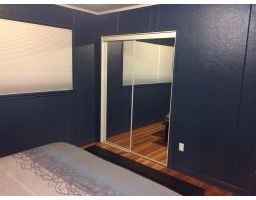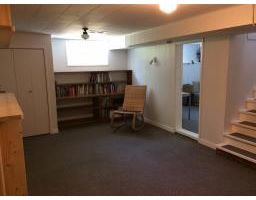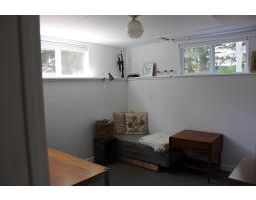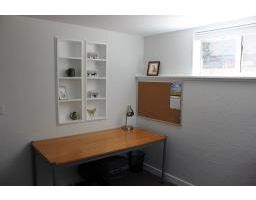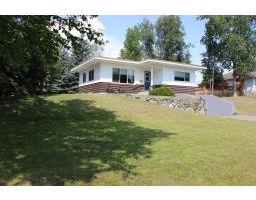2340 Laurier Crescent Prince George, British Columbia V2M 2B1
$369,900
The desirable Crescents area is calling. Very rarely do homes come up for purchase in this area with an extra-large, park-like yard spanning three lots.Listed below assessed value! Bonus investment! RS4 zoning allows third lot to be developed. Recent survey set corner pins. Built in the 1950's, this home has only had two owners, both of them taking pride in ownership. This home features a modern classical feel with refinished original oak and fir hardwood flooring, all newer paint, updated windows in 2014, updates to electrical and lighting , newer stainless steel appliances, high-efficiency furnace, and newer hot water tank. Flooded with natural light, the open-concept upstairs has two nice sized bedrooms, laundry and bathroom. In the daylight basement you will find a large family room, third bedroom, two storage spaces, OSBE for suite potential, and access to an attached single-car garage. Three off-street paved parking spaces at the front and alley access at the back for RV parking. (id:22614)
Property Details
| MLS® Number | R2387446 |
| Property Type | Single Family |
Building
| Bathroom Total | 1 |
| Bedrooms Total | 3 |
| Appliances | Washer, Dryer, Refrigerator, Stove, Dishwasher |
| Basement Type | Full |
| Constructed Date | 1950 |
| Construction Style Attachment | Detached |
| Fireplace Present | No |
| Foundation Type | Concrete Perimeter |
| Roof Material | Membrane |
| Roof Style | Conventional |
| Stories Total | 2 |
| Size Interior | 1420 Sqft |
| Type | House |
| Utility Water | Municipal Water |
Land
| Acreage | No |
| Size Irregular | 9900 |
| Size Total | 9900 Sqft |
| Size Total Text | 9900 Sqft |
Rooms
| Level | Type | Length | Width | Dimensions |
|---|---|---|---|---|
| Basement | Recreational, Games Room | 20 ft ,1 in | 12 ft ,9 in | 20 ft ,1 in x 12 ft ,9 in |
| Basement | Bedroom 3 | 10 ft ,9 in | 10 ft | 10 ft ,9 in x 10 ft |
| Basement | Storage | 11 ft | 10 ft ,6 in | 11 ft x 10 ft ,6 in |
| Main Level | Living Room | 21 ft ,6 in | 13 ft | 21 ft ,6 in x 13 ft |
| Main Level | Kitchen | 11 ft ,9 in | 11 ft | 11 ft ,9 in x 11 ft |
| Main Level | Master Bedroom | 12 ft | 11 ft ,6 in | 12 ft x 11 ft ,6 in |
| Main Level | Bedroom 2 | 11 ft | 9 ft ,6 in | 11 ft x 9 ft ,6 in |
| Main Level | Pantry | 7 ft | 6 ft | 7 ft x 6 ft |
https://www.realtor.ca/PropertyDetails.aspx?PropertyId=20903493
Interested?
Contact us for more information
