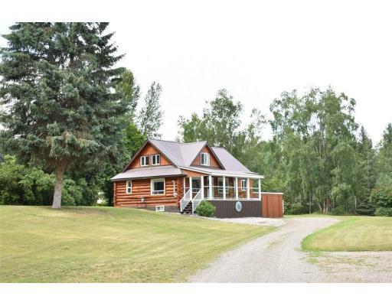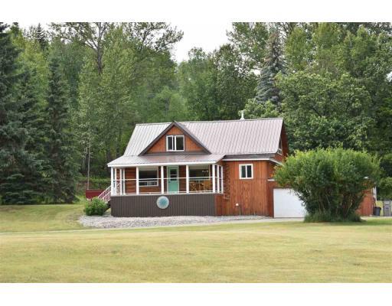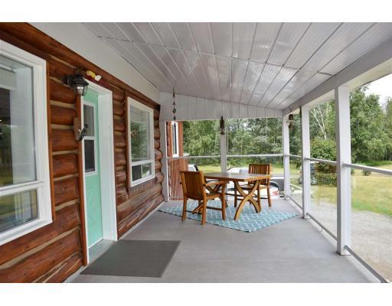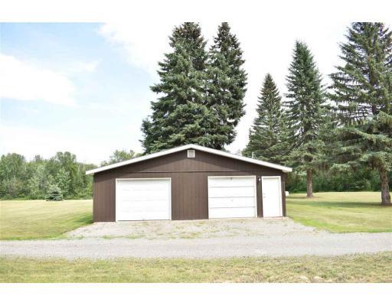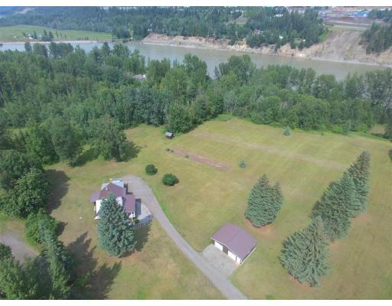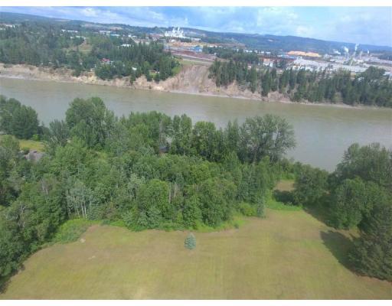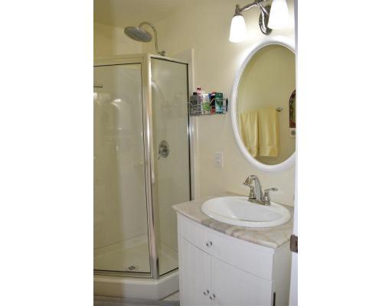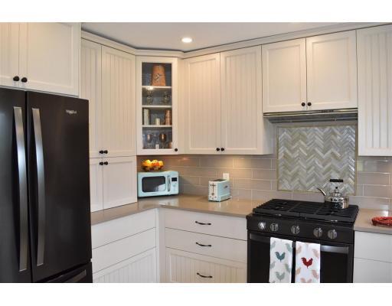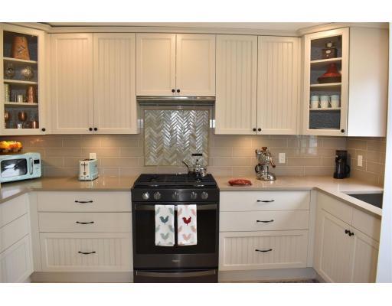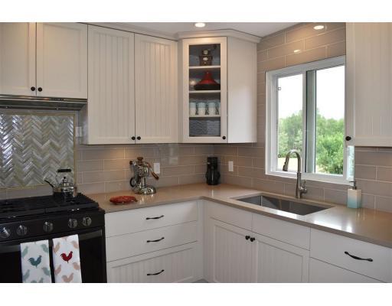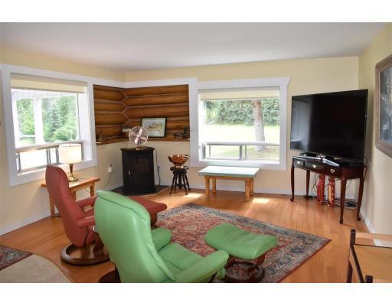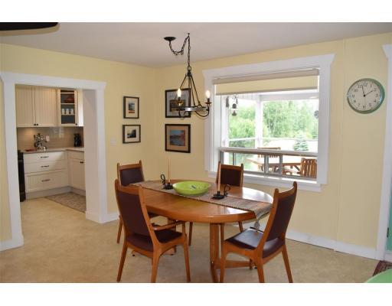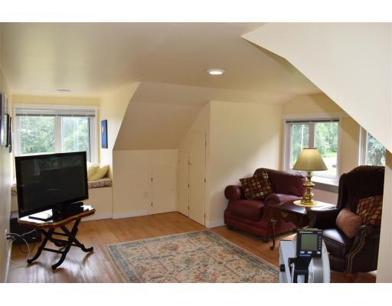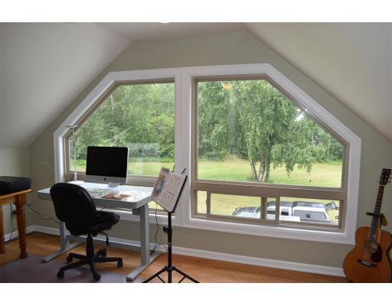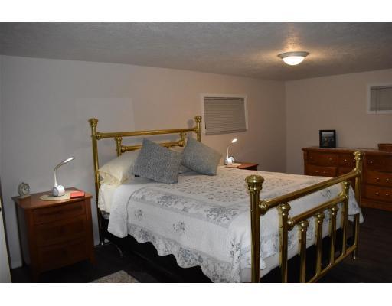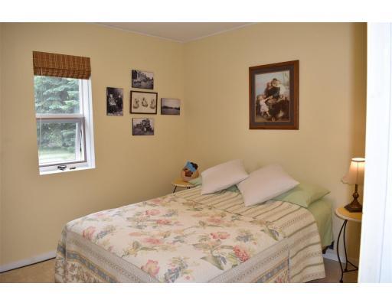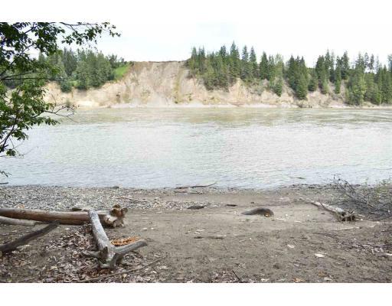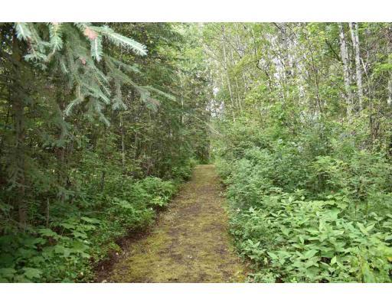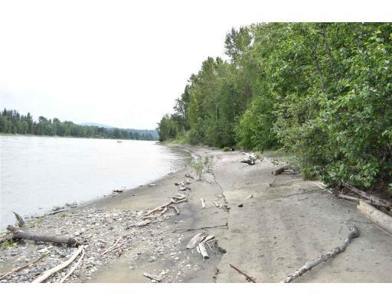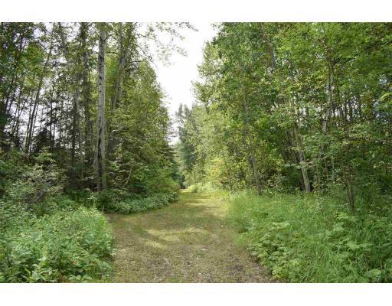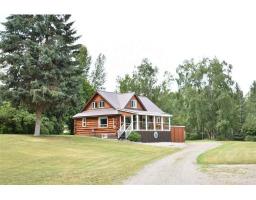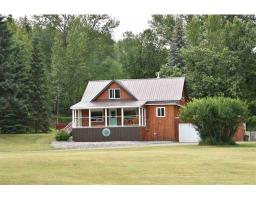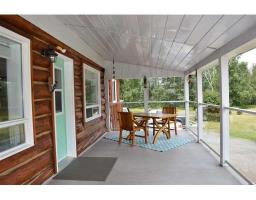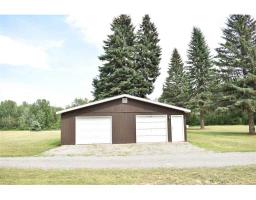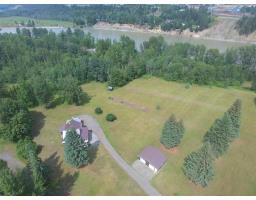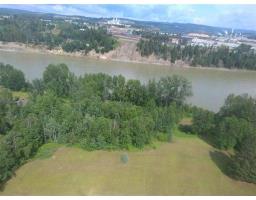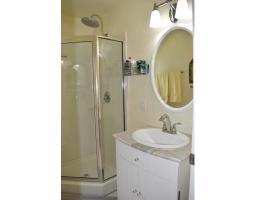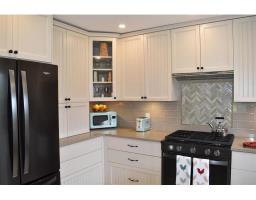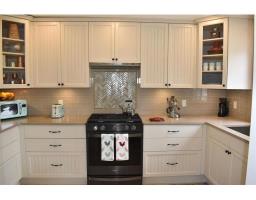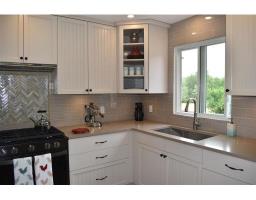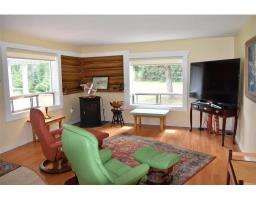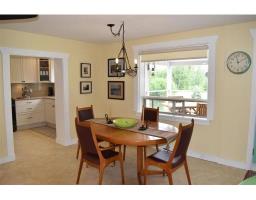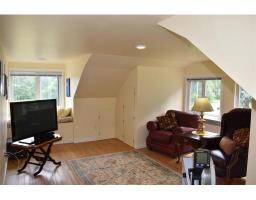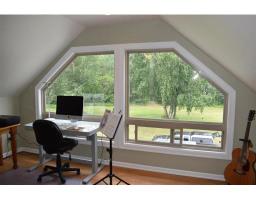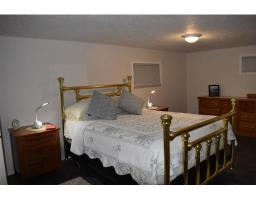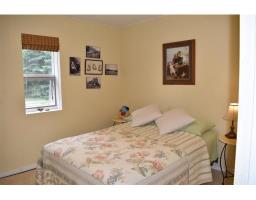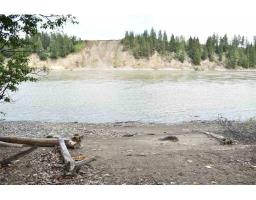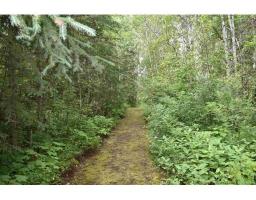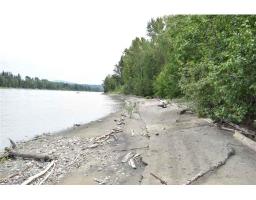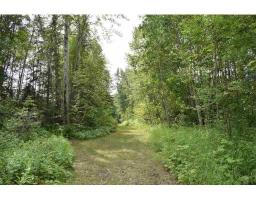1530 Titus Road Quesnel, British Columbia V2J 3N4
$594,900
Gorgeous riverfront, park-like acreage! You will be amazed with this breathtaking 7.31 acre (on 2 parcels) property situated along the Fraser River that features over 420 feet of mostly sandy beaches, mature cottonwood & evergreen trees, and pathways throughout this extremely private property! There is also a 32X24 detached, heated shop w/separate hydro & gas. The 4 bedroom character home, has been renovated over the years including newer furnace, roof, bathrooms, fixtures, electrical and most windows. Beautiful custom designed kitchen, with quartz countertops and new appliances just installed in 2018. Much of the flooring on the main and upstairs is new too! The home is serviced by city water. CR1 zoning allows for agr. use & home based businesses. (id:22614)
Property Details
| MLS® Number | R2387618 |
| Property Type | Single Family |
| Structure | Workshop |
| View Type | River View |
| Water Front Type | Waterfront |
Building
| Bathroom Total | 2 |
| Bedrooms Total | 4 |
| Appliances | Washer/dryer Combo, Refrigerator, Stove |
| Basement Development | Finished |
| Basement Type | Full (finished) |
| Constructed Date | 9999 |
| Construction Style Attachment | Detached |
| Fireplace Present | Yes |
| Fireplace Total | 1 |
| Foundation Type | Concrete Perimeter |
| Roof Material | Metal |
| Roof Style | Conventional |
| Stories Total | 3 |
| Size Interior | 2542 Sqft |
| Type | House |
| Utility Water | Municipal Water |
Land
| Acreage | Yes |
| Size Irregular | 7.31 |
| Size Total | 7.31 Ac |
| Size Total Text | 7.31 Ac |
Rooms
| Level | Type | Length | Width | Dimensions |
|---|---|---|---|---|
| Above | Bedroom 3 | 18 ft ,6 in | 13 ft ,6 in | 18 ft ,6 in x 13 ft ,6 in |
| Above | Master Bedroom | 14 ft ,3 in | 12 ft ,6 in | 14 ft ,3 in x 12 ft ,6 in |
| Basement | Bedroom 4 | 17 ft ,9 in | 11 ft ,6 in | 17 ft ,9 in x 11 ft ,6 in |
| Basement | Storage | 15 ft ,9 in | 11 ft ,8 in | 15 ft ,9 in x 11 ft ,8 in |
| Basement | Laundry Room | 10 ft ,1 in | 7 ft ,6 in | 10 ft ,1 in x 7 ft ,6 in |
| Main Level | Living Room | 14 ft ,9 in | 13 ft ,8 in | 14 ft ,9 in x 13 ft ,8 in |
| Main Level | Dining Room | 13 ft ,6 in | 12 ft ,8 in | 13 ft ,6 in x 12 ft ,8 in |
| Main Level | Kitchen | 12 ft ,3 in | 8 ft | 12 ft ,3 in x 8 ft |
| Main Level | Bedroom 2 | 10 ft | 9 ft | 10 ft x 9 ft |
https://www.realtor.ca/PropertyDetails.aspx?PropertyId=20904299
Interested?
Contact us for more information
Sam Hodson
Personal Real Estate Corporation
Scott Klassen
Personal Real Estate Corporation
www.scottklassen.com
https://www.facebook.com/scottklassenrealestate/
https://www.linkedin.com/in/scottklassenrealtor/
https://twitter.com/klassenrealtor
