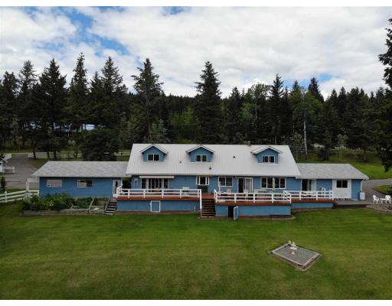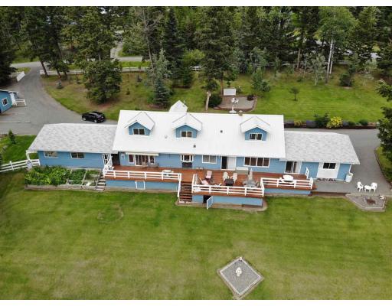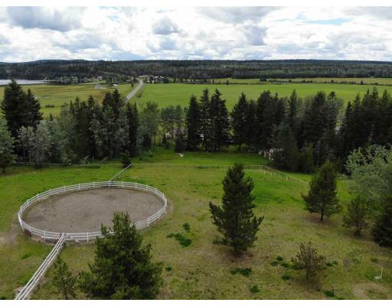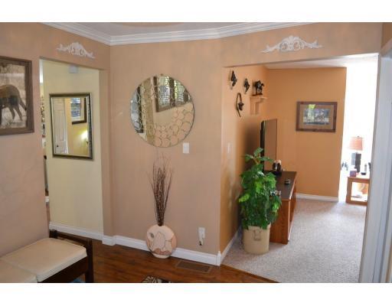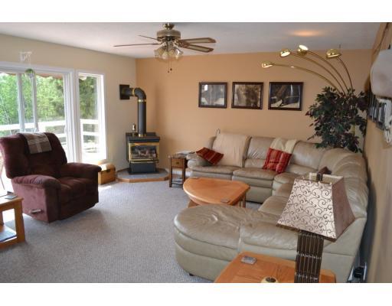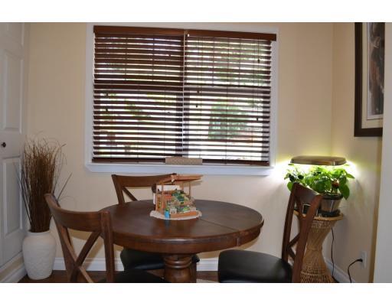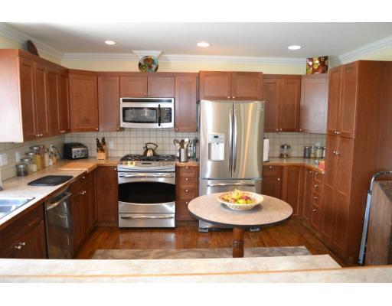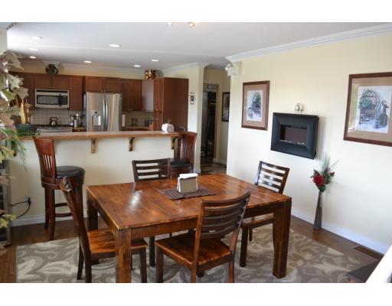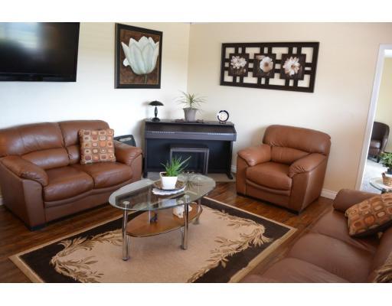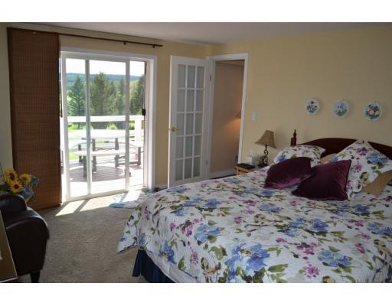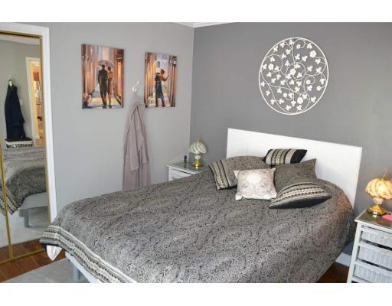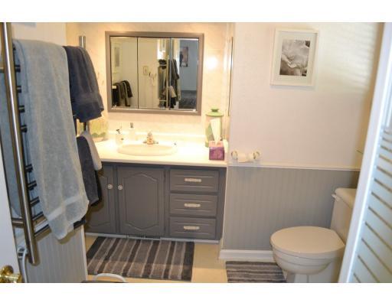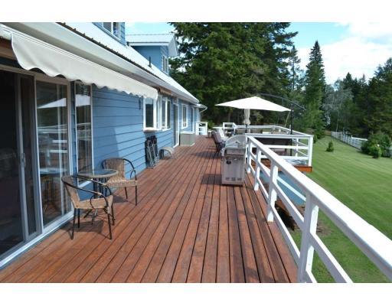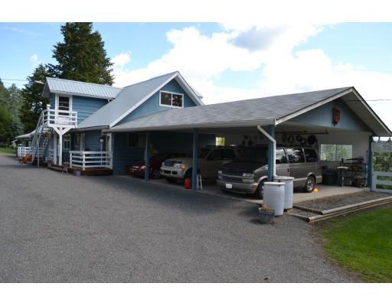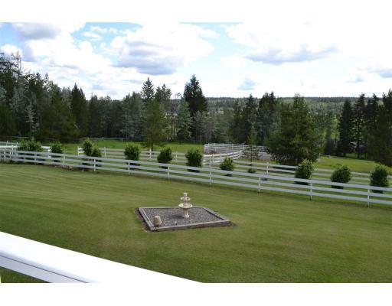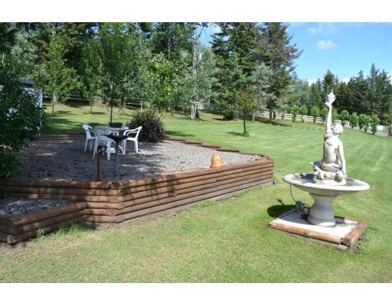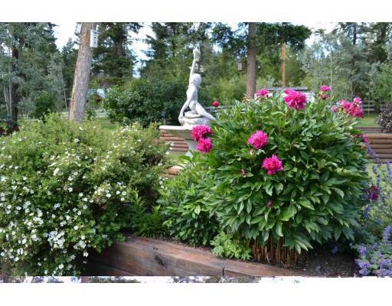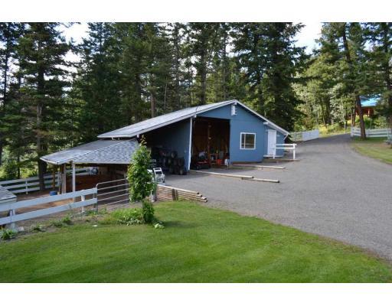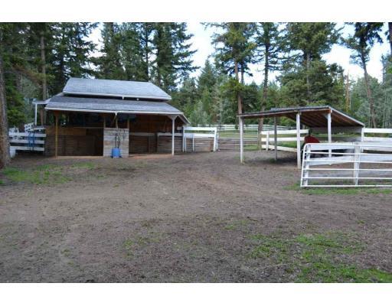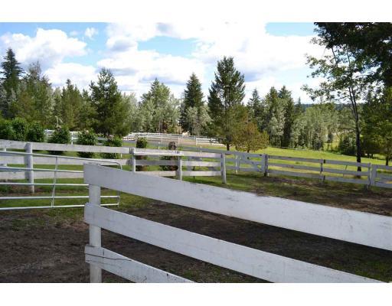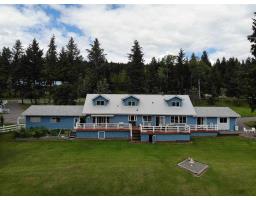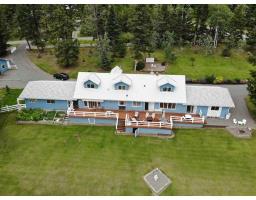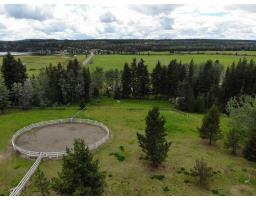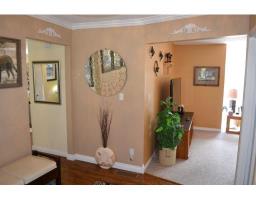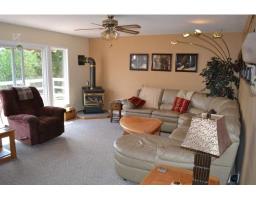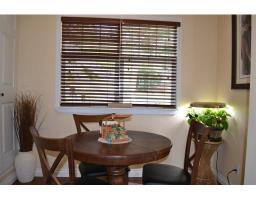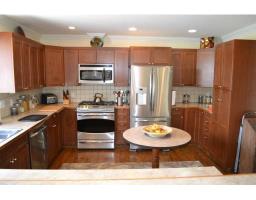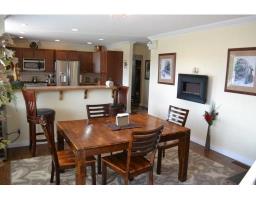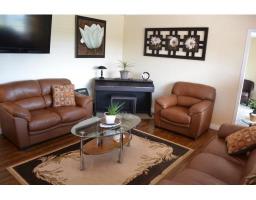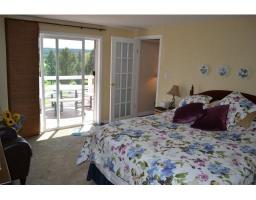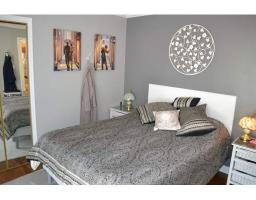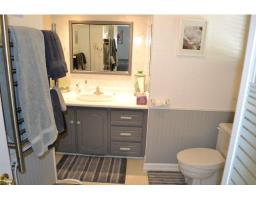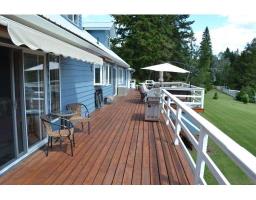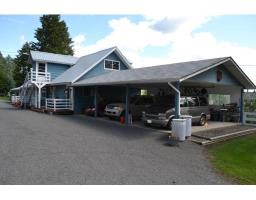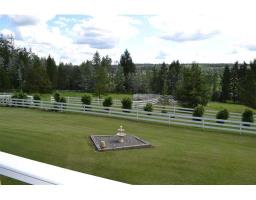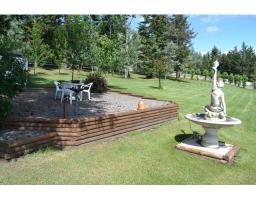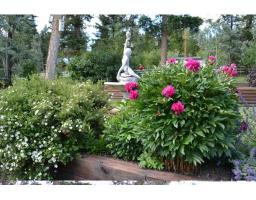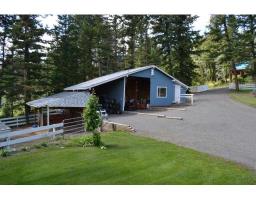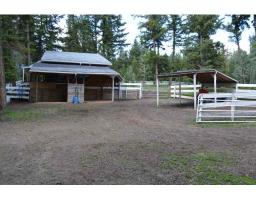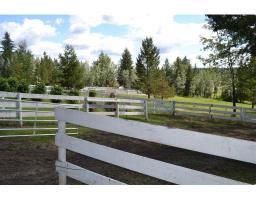6038 Valleyview Drive 100 Mile House, British Columbia V0K 2E3
$584,000
Top notch equestrian property located in the Upper Ranchettes only 10 minutes to 100 Mile House. View of the Bridge Creek valley and west end of Horse Lake. 4.07 acres with a circular riding arena, paddocks, barn and stalls. Fenced and cross fenced. 20'x8' tack room attached to the barn. Impeccably landscaped, fenced garden area. 2 wells, full water treatment. Great southern exposure and a full length sundeck complete with a patio heater to enjoy the Cariboo outdoors. 5 bedrooms, one could easily be an office for those who are able to work from home. 3 bath rooms. 26'x16' garage as well as a three stall carport. Recent updates include new kitchen, seal coated driveway, new roof, new hot water tanks, updated plumbing. Newer appliances. Home is set up for generator backup as well. (id:22614)
Property Details
| MLS® Number | R2387535 |
| Property Type | Single Family |
| Storage Type | Storage |
| Structure | Workshop, Workshop |
| View Type | Valley View, View Of Water |
Building
| Bathroom Total | 3 |
| Bedrooms Total | 5 |
| Appliances | Washer, Dryer, Refrigerator, Stove, Dishwasher |
| Basement Development | Finished |
| Basement Type | Unknown (finished) |
| Constructed Date | 1974 |
| Construction Style Attachment | Detached |
| Fire Protection | Smoke Detectors |
| Fireplace Present | Yes |
| Fireplace Total | 2 |
| Fixture | Drapes/window Coverings |
| Foundation Type | Concrete Perimeter |
| Roof Material | Asphalt Shingle |
| Roof Style | Conventional |
| Stories Total | 3 |
| Size Interior | 4534 Sqft |
| Type | House |
| Utility Water | Drilled Well |
Land
| Acreage | Yes |
| Landscape Features | Garden Area |
| Size Irregular | 4.07 |
| Size Total | 4.07 Ac |
| Size Total Text | 4.07 Ac |
Rooms
| Level | Type | Length | Width | Dimensions |
|---|---|---|---|---|
| Above | Bedroom 4 | 17 ft ,1 in | 12 ft ,9 in | 17 ft ,1 in x 12 ft ,9 in |
| Above | Bedroom 5 | 16 ft ,3 in | 14 ft ,1 in | 16 ft ,3 in x 14 ft ,1 in |
| Above | Living Room | 15 ft ,4 in | 14 ft | 15 ft ,4 in x 14 ft |
| Lower Level | Laundry Room | 20 ft ,1 in | 12 ft | 20 ft ,1 in x 12 ft |
| Lower Level | Recreational, Games Room | 11 ft ,1 in | 11 ft | 11 ft ,1 in x 11 ft |
| Lower Level | Utility Room | 11 ft ,1 in | 11 ft ,9 in | 11 ft ,1 in x 11 ft ,9 in |
| Lower Level | Storage | 16 ft ,1 in | 10 ft ,9 in | 16 ft ,1 in x 10 ft ,9 in |
| Main Level | Kitchen | 13 ft ,6 in | 11 ft ,8 in | 13 ft ,6 in x 11 ft ,8 in |
| Main Level | Dining Room | 13 ft ,6 in | 11 ft ,1 in | 13 ft ,6 in x 11 ft ,1 in |
| Main Level | Dining Nook | 8 ft ,8 in | 7 ft ,4 in | 8 ft ,8 in x 7 ft ,4 in |
| Main Level | Family Room | 19 ft | 15 ft | 19 ft x 15 ft |
| Main Level | Foyer | 11 ft ,5 in | 8 ft ,8 in | 11 ft ,5 in x 8 ft ,8 in |
| Main Level | Living Room | 15 ft ,8 in | 13 ft ,6 in | 15 ft ,8 in x 13 ft ,6 in |
| Main Level | Master Bedroom | 12 ft ,7 in | 11 ft ,6 in | 12 ft ,7 in x 11 ft ,6 in |
| Main Level | Bedroom 2 | 15 ft ,3 in | 11 ft ,9 in | 15 ft ,3 in x 11 ft ,9 in |
| Main Level | Bedroom 3 | 12 ft | 9 ft ,1 in | 12 ft x 9 ft ,1 in |
https://www.realtor.ca/PropertyDetails.aspx?PropertyId=20903910
Interested?
Contact us for more information
Dave Mingo
