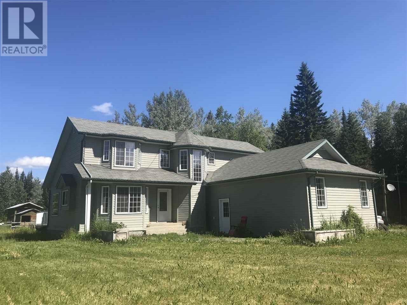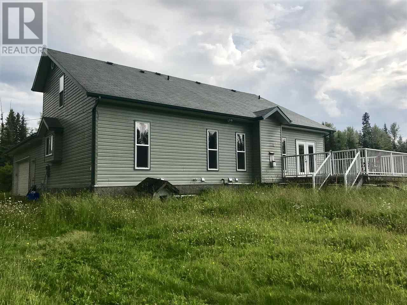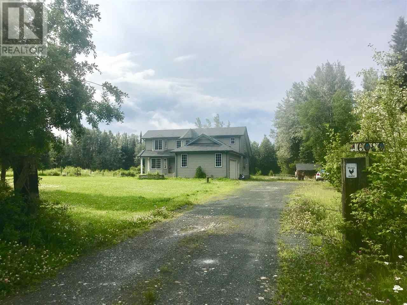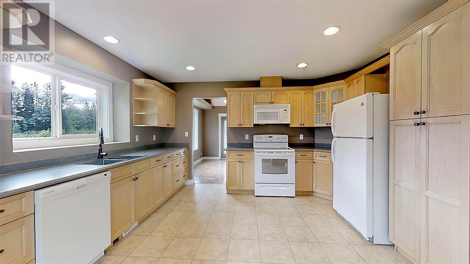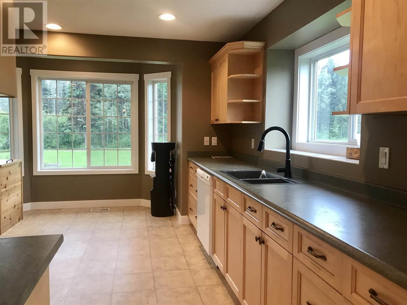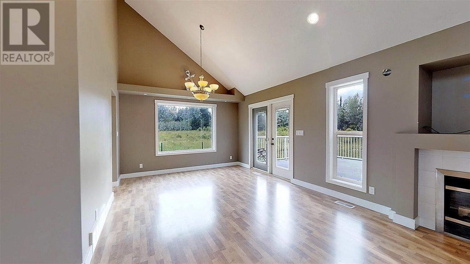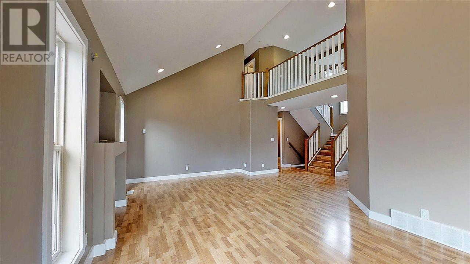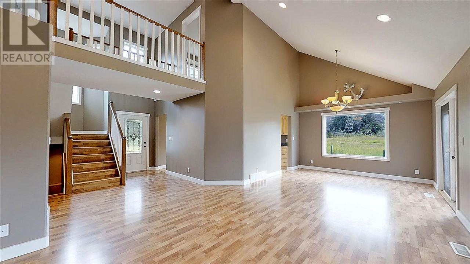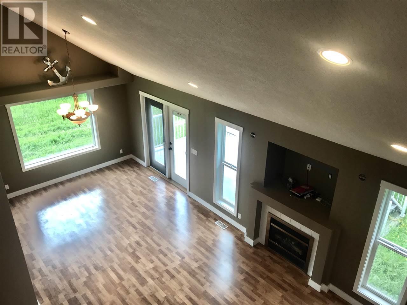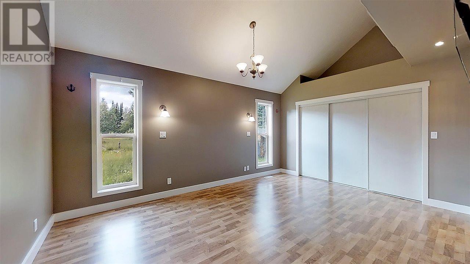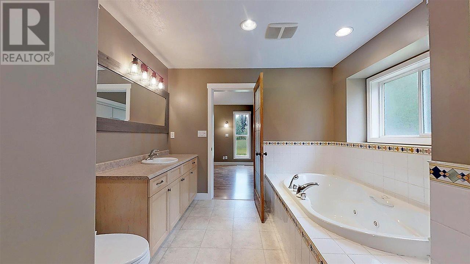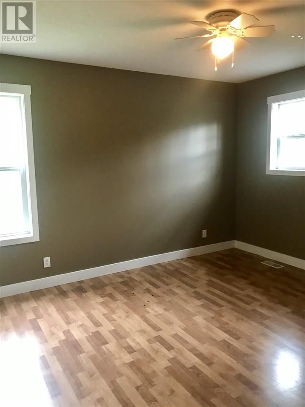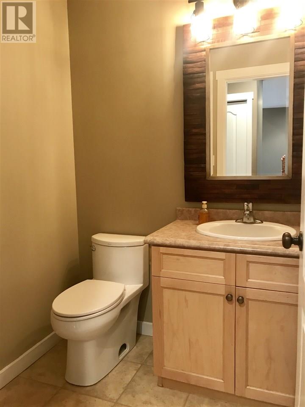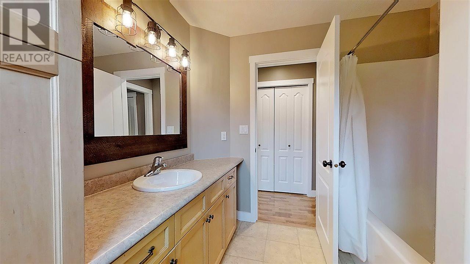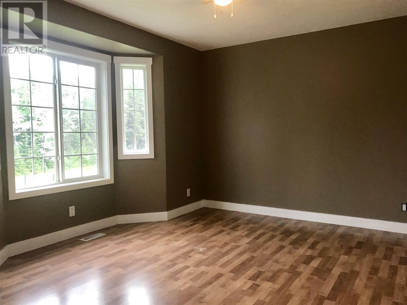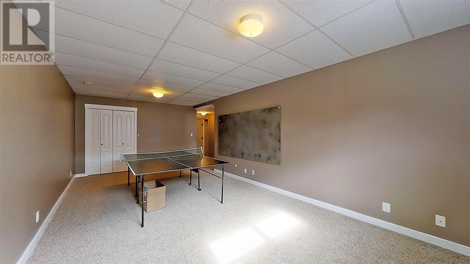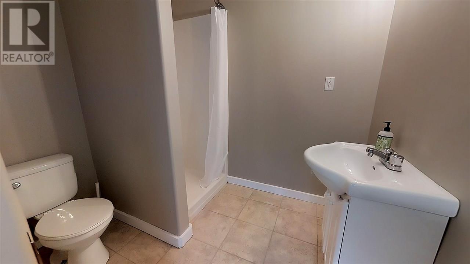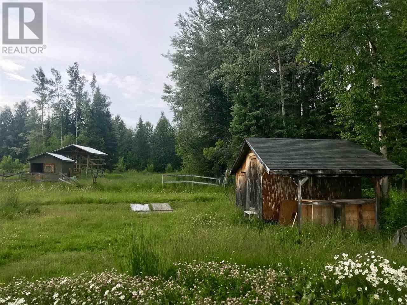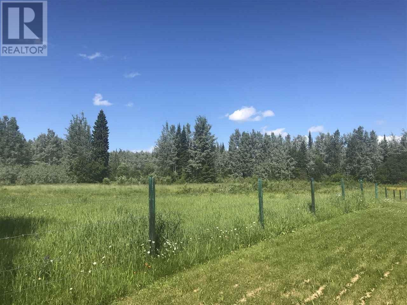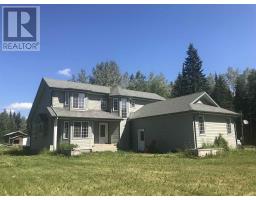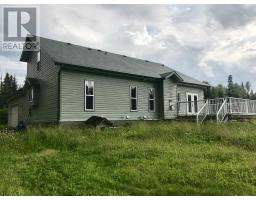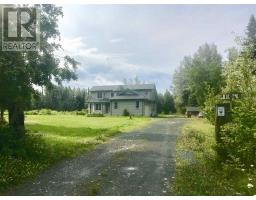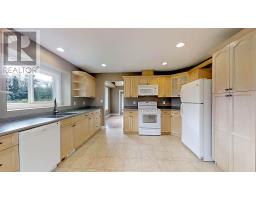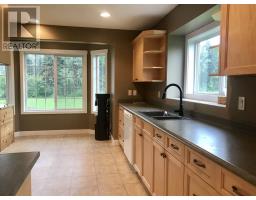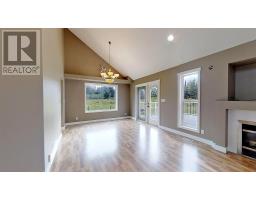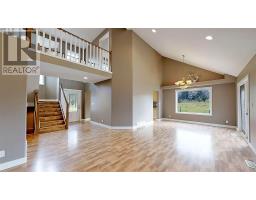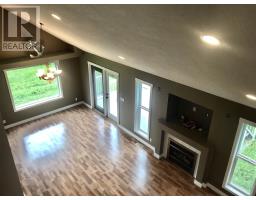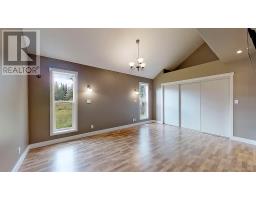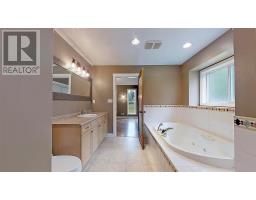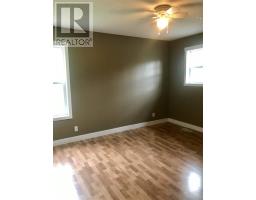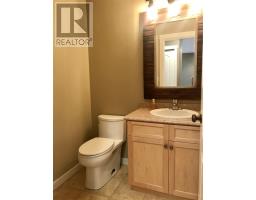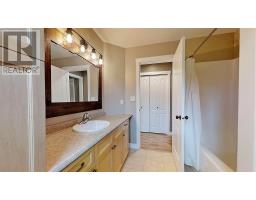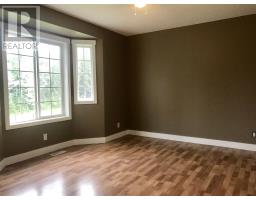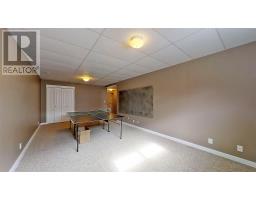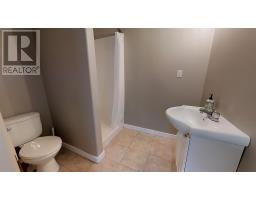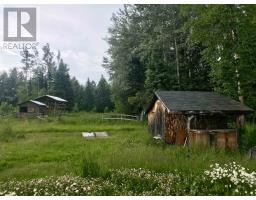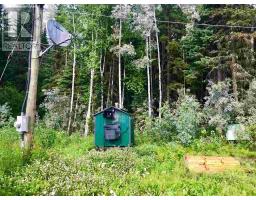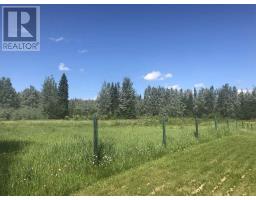16080 E Perry Road Prince George, British Columbia V2K 5E2
$540,000
This incredible 5 bed 4 bath is situated on 7.42 beautiful acres, it is fenced for horses and is set up for chickens. The main floor has a great kitchen with maple cabinets, lots of cupboards and an eating nook, a beautiful fireplace is the centerpiece for the grand living/dining with stunning vaulted ceilings, natural sunlight and spectacular views of the yard with sliding glass doors leading to an entertainers deck! The main floor also boasts a huge master bdrm with double insulation for soundproofing and an ensuite with jacuzzi tub. Upstairs has 2 generous sized bdrms and bath. Downstairs features a games room for entertaining and 2 bdrms & could be a suite. This home also has a generator panel, Logix insulated concrete block foundation & an outdoor wood furnace. 15 mins to town. https://my.matterport.com/show/?m=TNt4RQ2ZTJM (id:22614)
Property Details
| MLS® Number | R2387648 |
| Property Type | Single Family |
| View Type | View |
Building
| Bathroom Total | 4 |
| Bedrooms Total | 5 |
| Appliances | Washer, Dryer, Refrigerator, Stove, Dishwasher, Jetted Tub |
| Basement Development | Finished |
| Basement Type | Full (finished) |
| Constructed Date | 2006 |
| Construction Style Attachment | Detached |
| Fireplace Present | Yes |
| Fireplace Total | 1 |
| Foundation Type | Concrete Perimeter |
| Roof Material | Asphalt Shingle |
| Roof Style | Conventional |
| Stories Total | 3 |
| Size Interior | 2813 Sqft |
| Type | House |
| Utility Water | Drilled Well |
Land
| Acreage | Yes |
| Size Irregular | 323215.2 |
| Size Total | 323215.2 Sqft |
| Size Total Text | 323215.2 Sqft |
Rooms
| Level | Type | Length | Width | Dimensions |
|---|---|---|---|---|
| Above | Bedroom 2 | 13 ft ,7 in | 11 ft ,7 in | 13 ft ,7 in x 11 ft ,7 in |
| Above | Bedroom 3 | 14 ft ,1 in | 12 ft ,9 in | 14 ft ,1 in x 12 ft ,9 in |
| Lower Level | Bedroom 4 | 18 ft | 11 ft ,8 in | 18 ft x 11 ft ,8 in |
| Lower Level | Family Room | 11 ft ,1 in | 24 ft | 11 ft ,1 in x 24 ft |
| Lower Level | Bedroom 5 | 11 ft ,9 in | 15 ft ,1 in | 11 ft ,9 in x 15 ft ,1 in |
| Lower Level | Mud Room | 12 ft ,8 in | 5 ft | 12 ft ,8 in x 5 ft |
| Main Level | Kitchen | 16 ft ,7 in | 13 ft ,1 in | 16 ft ,7 in x 13 ft ,1 in |
| Main Level | Dining Room | 12 ft ,2 in | 11 ft | 12 ft ,2 in x 11 ft |
| Main Level | Living Room | 14 ft ,1 in | 14 ft | 14 ft ,1 in x 14 ft |
| Main Level | Master Bedroom | 16 ft ,7 in | 11 ft ,1 in | 16 ft ,7 in x 11 ft ,1 in |
| Main Level | Laundry Room | 8 ft ,7 in | 6 ft ,7 in | 8 ft ,7 in x 6 ft ,7 in |
https://www.realtor.ca/PropertyDetails.aspx?PropertyId=20904864
Interested?
Contact us for more information
Jessica Davey
