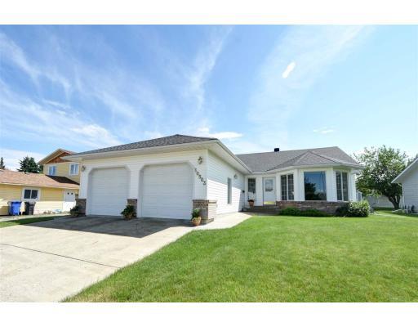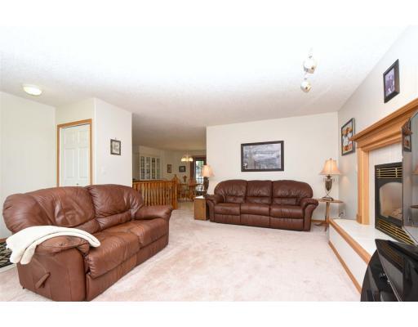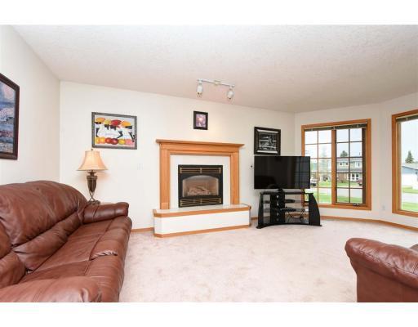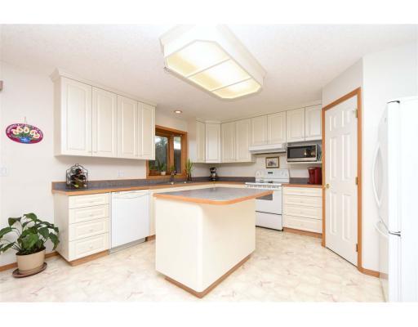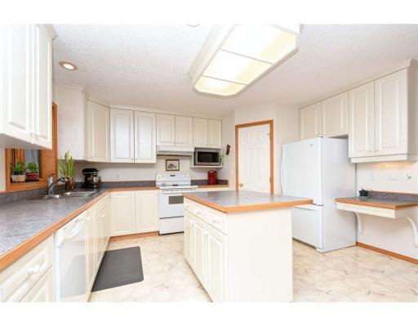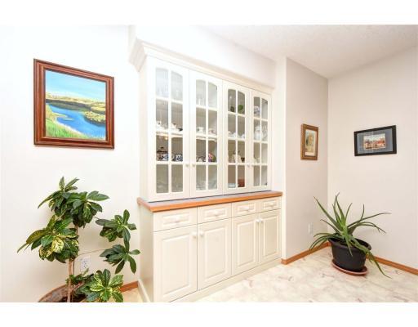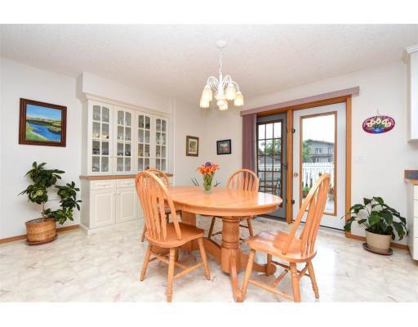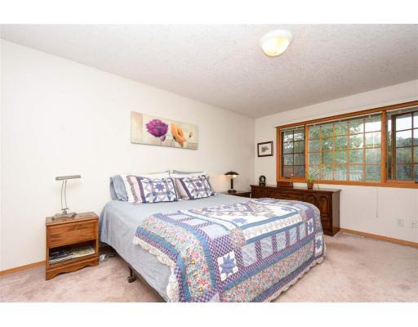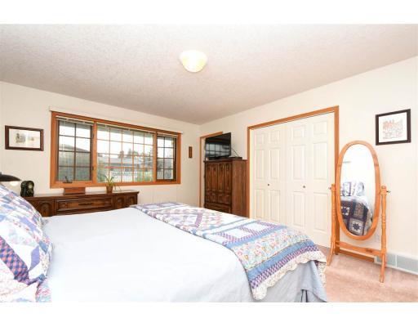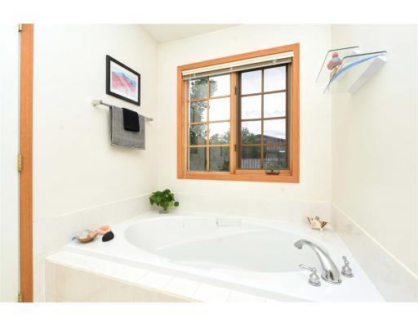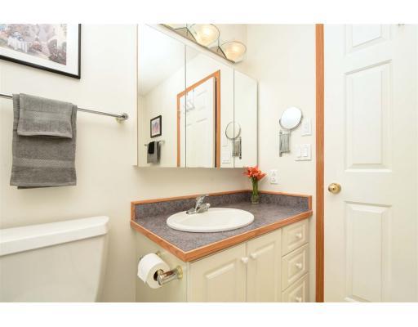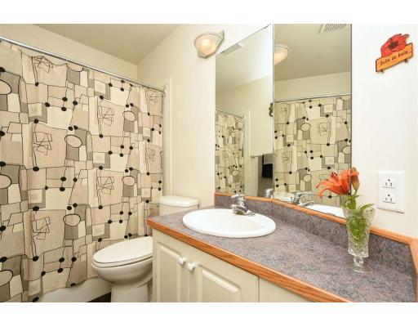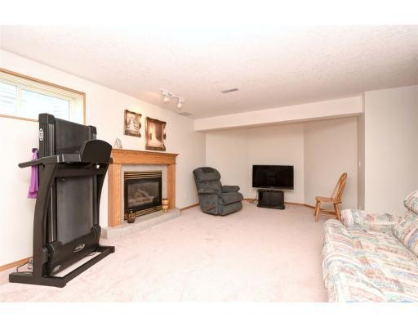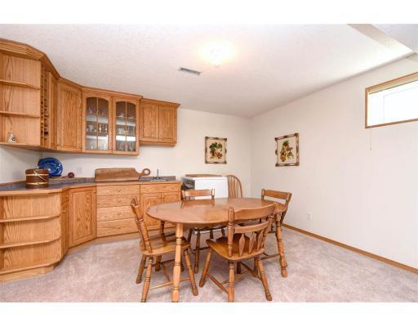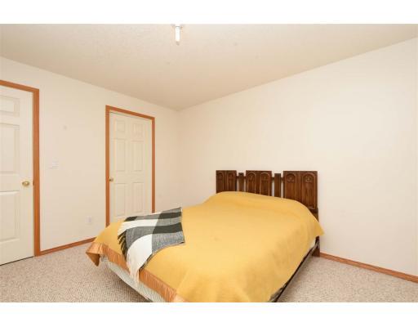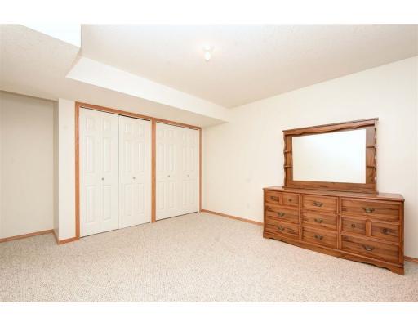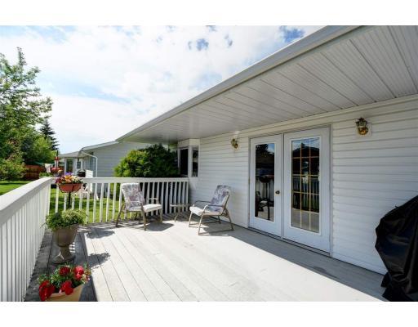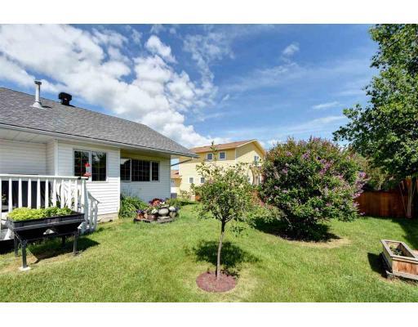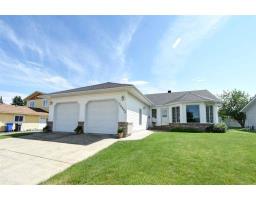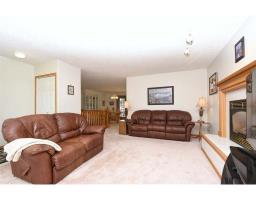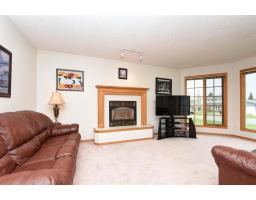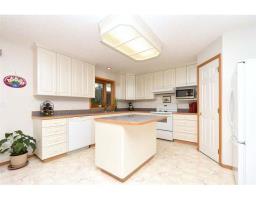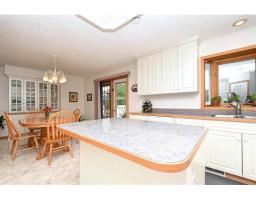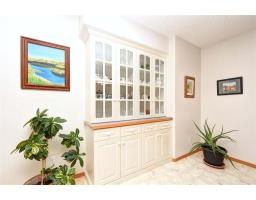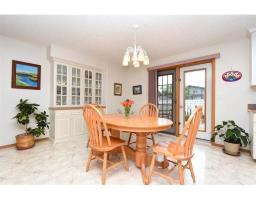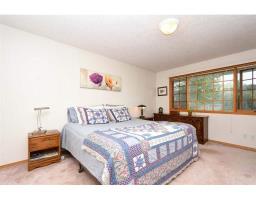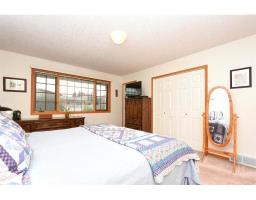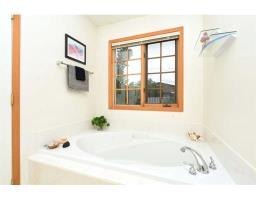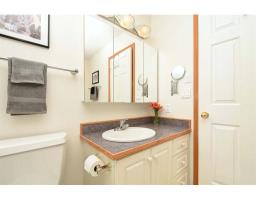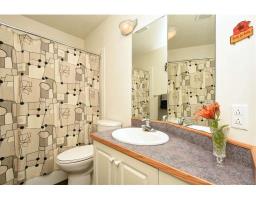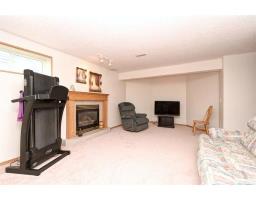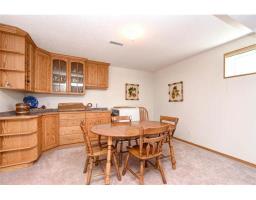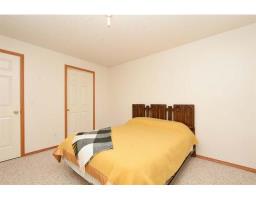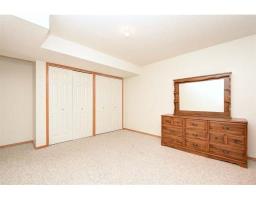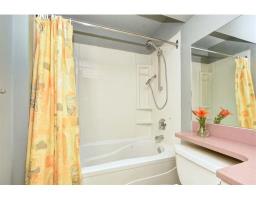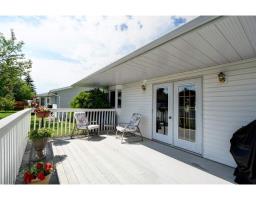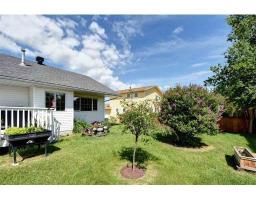10503 114 Avenue Fort St. John, British Columbia V1J 6H7
$479,700
Pride of ownership in this great family home close to Finch & Ma Murray Schools. This home offers approx 2768 sq ft of living space with 5 spacious bdrms, 3 full baths and a finished concrete basement. Large windows on main allow for tons of natural light. Bright kitchen with many white cabinets that go all the way to ceiling. Island with extra storage & large pantry. B/I hutch in dining rm & garden doors leading to deck. Spacious master with full ensuite & deep soaker tub. Family rm below with gas FP, wet bar & wine rack. This home offers lots of closets & storage space. Updates- washer & dryer 2011 (dryer never used), fridge, flooring in main bath & HWT 2014 & shingles 2015. Attached 23'6 x 24'4 garage. Beautiful backyard with cherry trees, lilac tree & many flower beds. Call today! (id:22614)
Property Details
| MLS® Number | R2387749 |
| Property Type | Single Family |
Building
| Bathroom Total | 3 |
| Bedrooms Total | 5 |
| Appliances | Washer, Dryer, Refrigerator, Stove, Dishwasher |
| Basement Development | Finished |
| Basement Type | Unknown (finished) |
| Constructed Date | 1995 |
| Construction Style Attachment | Detached |
| Fireplace Present | Yes |
| Fireplace Total | 2 |
| Fixture | Drapes/window Coverings |
| Foundation Type | Concrete Perimeter |
| Roof Material | Asphalt Shingle |
| Roof Style | Conventional |
| Stories Total | 2 |
| Size Interior | 2768 Sqft |
| Type | House |
| Utility Water | Municipal Water |
Land
| Acreage | No |
| Size Irregular | 7940.71 |
| Size Total | 7940.71 Sqft |
| Size Total Text | 7940.71 Sqft |
Rooms
| Level | Type | Length | Width | Dimensions |
|---|---|---|---|---|
| Basement | Family Room | 11 ft ,9 in | 31 ft | 11 ft ,9 in x 31 ft |
| Basement | Bedroom 4 | 10 ft ,6 in | 12 ft ,3 in | 10 ft ,6 in x 12 ft ,3 in |
| Basement | Bedroom 5 | 12 ft | 12 ft ,8 in | 12 ft x 12 ft ,8 in |
| Basement | Laundry Room | 12 ft ,3 in | 12 ft ,1 in | 12 ft ,3 in x 12 ft ,1 in |
| Basement | Storage | 8 ft ,9 in | 5 ft ,1 in | 8 ft ,9 in x 5 ft ,1 in |
| Main Level | Kitchen | 14 ft ,1 in | 11 ft ,8 in | 14 ft ,1 in x 11 ft ,8 in |
| Main Level | Dining Room | 11 ft ,2 in | 13 ft | 11 ft ,2 in x 13 ft |
| Main Level | Living Room | 18 ft ,9 in | 13 ft ,8 in | 18 ft ,9 in x 13 ft ,8 in |
| Main Level | Master Bedroom | 15 ft ,1 in | 12 ft ,4 in | 15 ft ,1 in x 12 ft ,4 in |
| Main Level | Bedroom 2 | 9 ft ,4 in | 10 ft ,3 in | 9 ft ,4 in x 10 ft ,3 in |
| Main Level | Bedroom 3 | 7 ft ,3 in | 10 ft ,3 in | 7 ft ,3 in x 10 ft ,3 in |
https://www.realtor.ca/PropertyDetails.aspx?PropertyId=20907100
Interested?
Contact us for more information
Jackie Carew
(250) 785-2551
www.century21.ca/jackie.carew
www.facebook.com/jackie.carew.35
www.linkedin.com/jackie.carew@century21.ca
www.twitter.com/jackiecentury21
