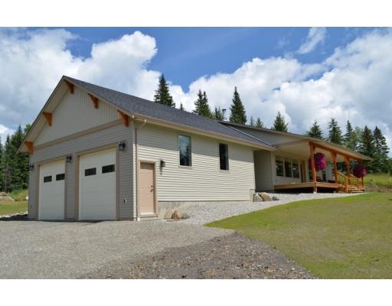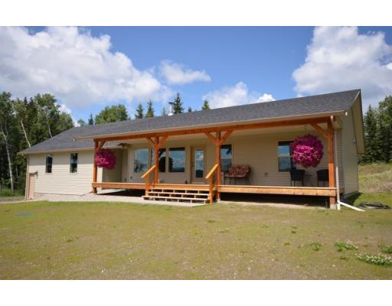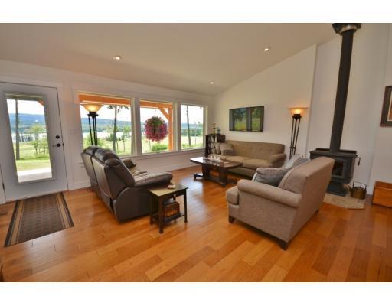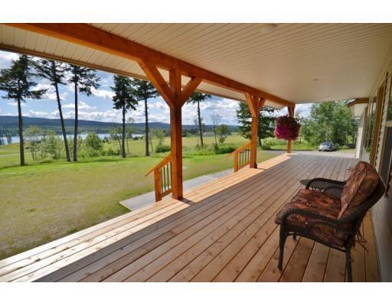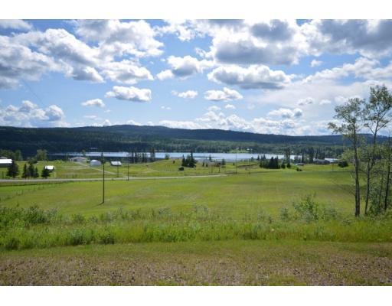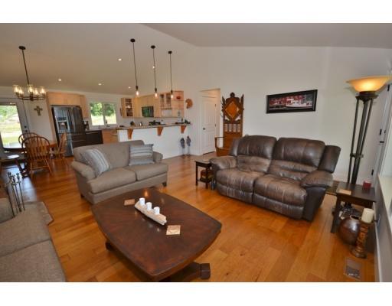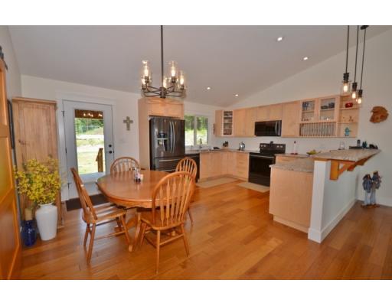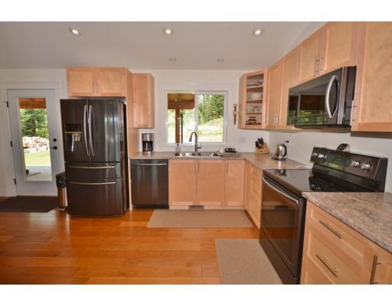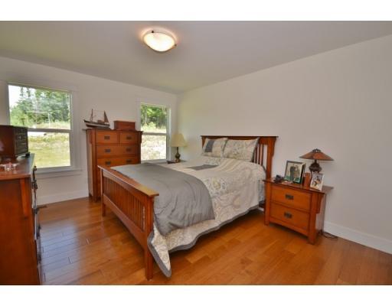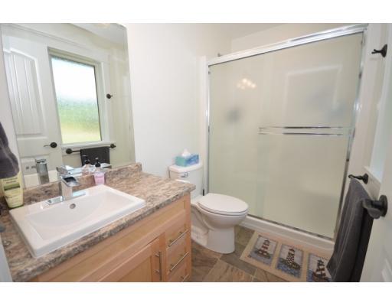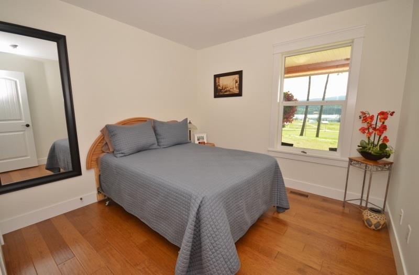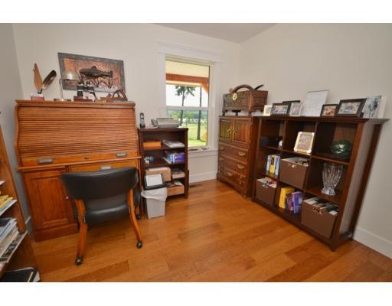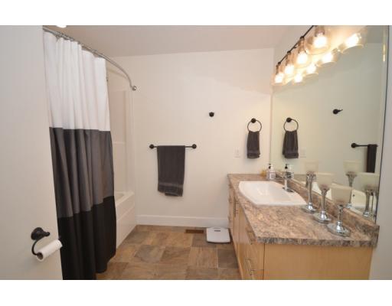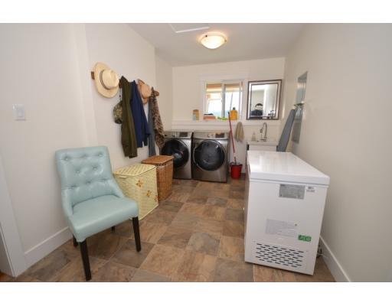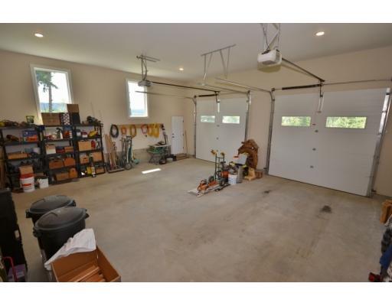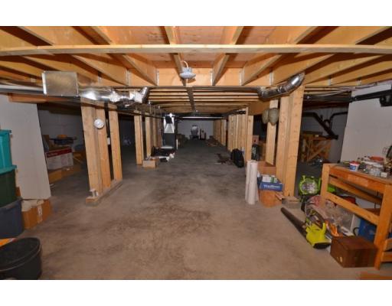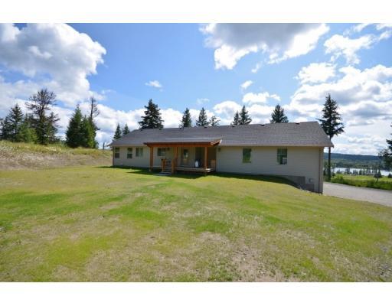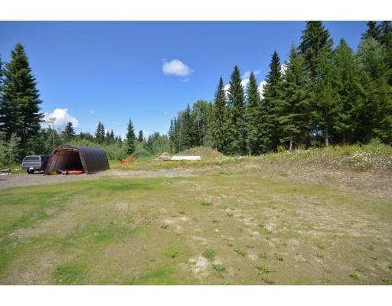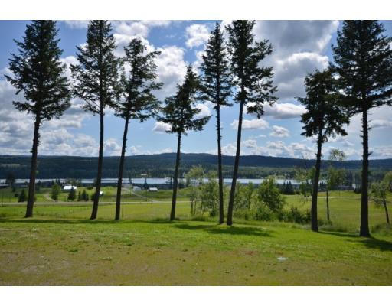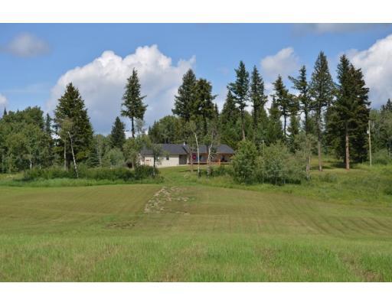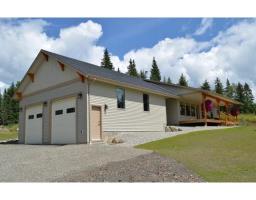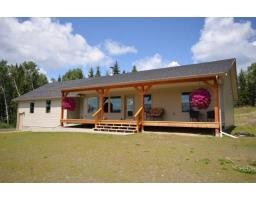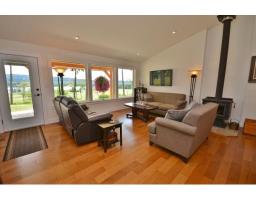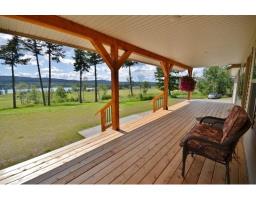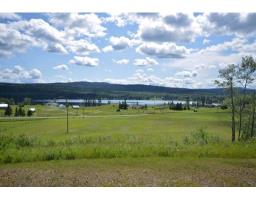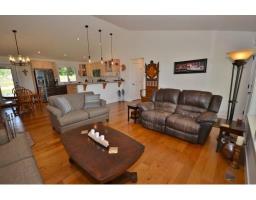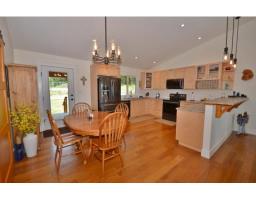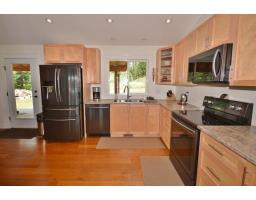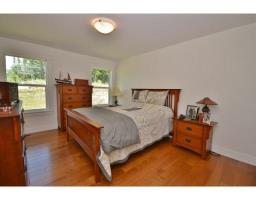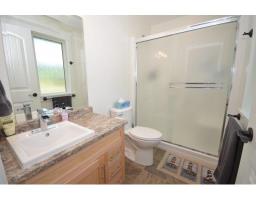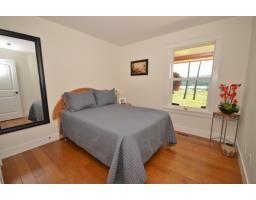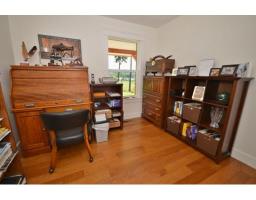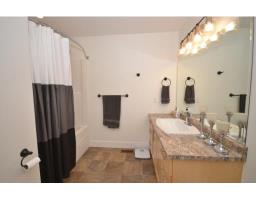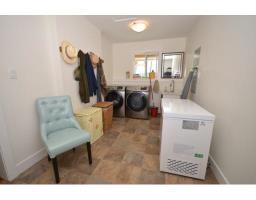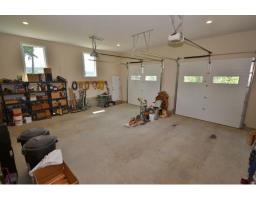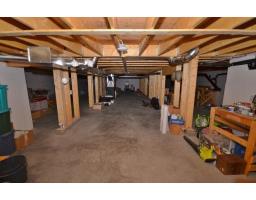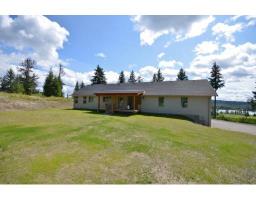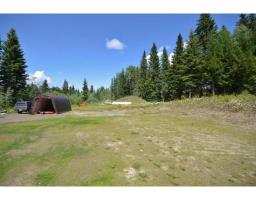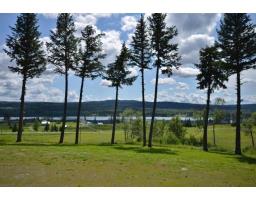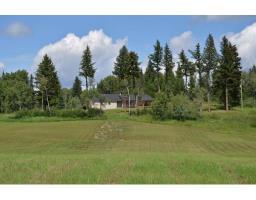3041 Pritchard Road Williams Lake, British Columbia V0L 1G0
$498,500
Gorgeous 2 yr old Craftsman style home on an amazing almost 20 acre property that overlooks Big Lake. This stunning home has massive windows with incredible lake view, vaulted ceilings, gorgeous hickory hardwood floors & a wood stove for those cozy evenings. Open kitchen has beautiful black ss appliances plus leads out to a 20x9 deck. An incredible covered sundeck runs the full length of the front of the home & has a spectacular view of the lake & open meadow below. Double garage is massive with 10 ft doors with entrance to the 5'10" heated crawl space where there is tons of storage available. Property is close to boat launch & public beach where you can swim & fish. Head out the back of the property to numerous trails for hiking & quading. Come view...you won't want to leave! (id:22614)
Property Details
| MLS® Number | R2387619 |
| Property Type | Single Family |
| Storage Type | Storage |
| View Type | Lake View, Valley View |
Building
| Bathroom Total | 2 |
| Bedrooms Total | 3 |
| Appliances | Washer, Dryer, Refrigerator, Stove, Dishwasher |
| Architectural Style | Ranch |
| Basement Type | Full |
| Constructed Date | 2017 |
| Construction Style Attachment | Detached |
| Fireplace Present | Yes |
| Fireplace Total | 1 |
| Foundation Type | Concrete Perimeter |
| Roof Material | Asphalt Shingle |
| Roof Style | Conventional |
| Stories Total | 1 |
| Size Interior | 1344 Sqft |
| Type | House |
| Utility Water | Drilled Well |
Land
| Acreage | Yes |
| Size Irregular | 19.81 |
| Size Total | 19.81 Ac |
| Size Total Text | 19.81 Ac |
Rooms
| Level | Type | Length | Width | Dimensions |
|---|---|---|---|---|
| Main Level | Laundry Room | 8 ft ,9 in | 7 ft ,1 in | 8 ft ,9 in x 7 ft ,1 in |
| Main Level | Mud Room | 7 ft ,1 in | 7 ft ,1 in | 7 ft ,1 in x 7 ft ,1 in |
| Main Level | Kitchen | 12 ft ,7 in | 8 ft ,2 in | 12 ft ,7 in x 8 ft ,2 in |
| Main Level | Dining Room | 9 ft ,1 in | 12 ft ,7 in | 9 ft ,1 in x 12 ft ,7 in |
| Main Level | Living Room | 16 ft ,4 in | 18 ft ,3 in | 16 ft ,4 in x 18 ft ,3 in |
| Main Level | Bedroom 2 | 8 ft ,1 in | 10 ft | 8 ft ,1 in x 10 ft |
| Main Level | Bedroom 3 | 10 ft | 10 ft | 10 ft x 10 ft |
| Main Level | Master Bedroom | 14 ft | 11 ft ,2 in | 14 ft x 11 ft ,2 in |
https://www.realtor.ca/PropertyDetails.aspx?PropertyId=20907436
Interested?
Contact us for more information
