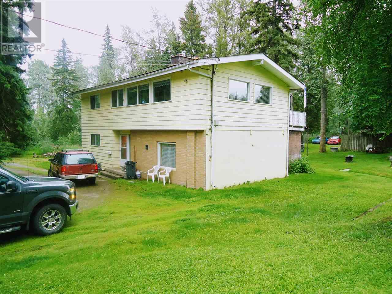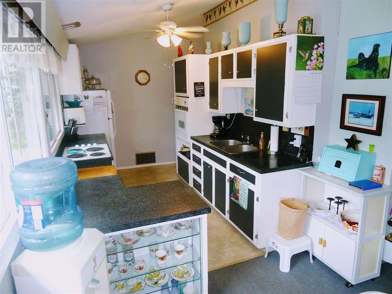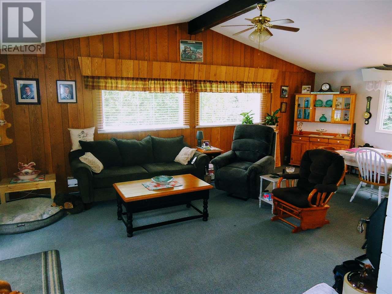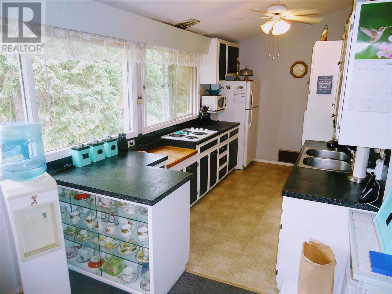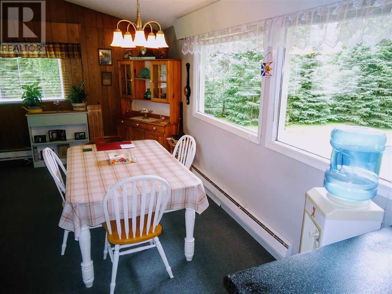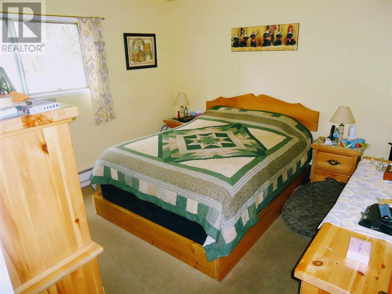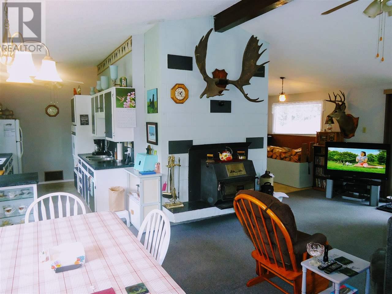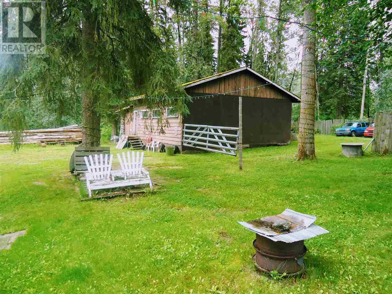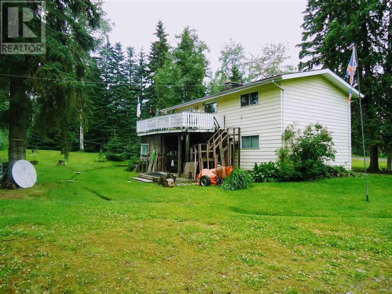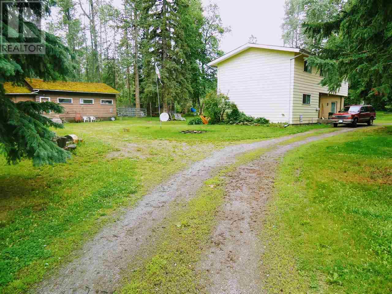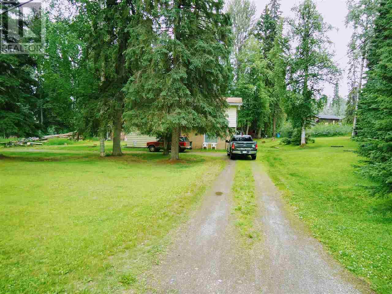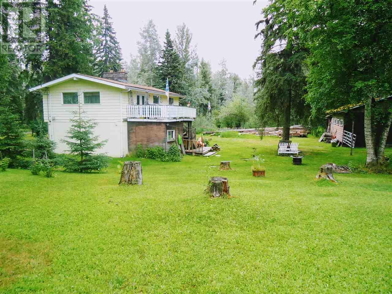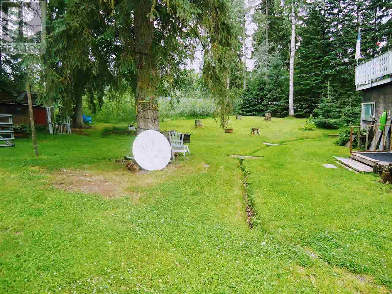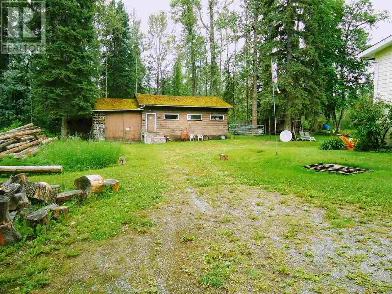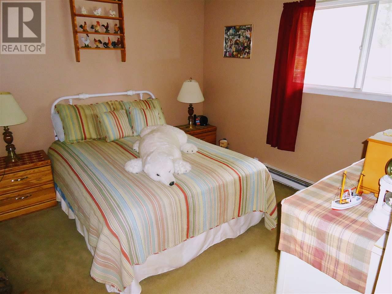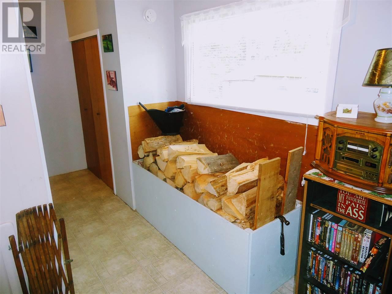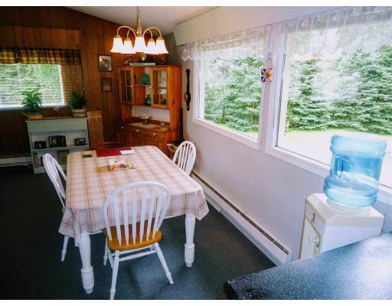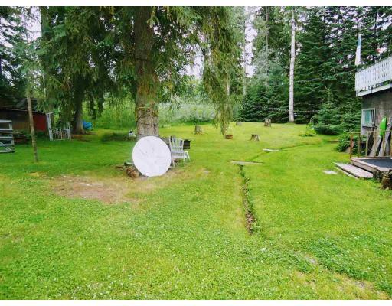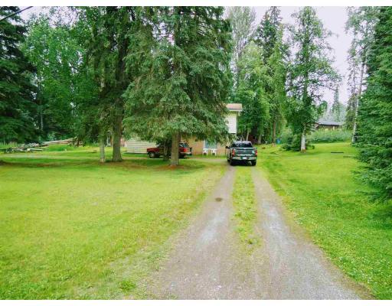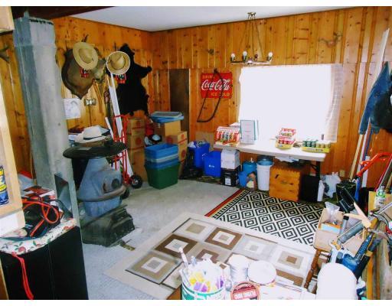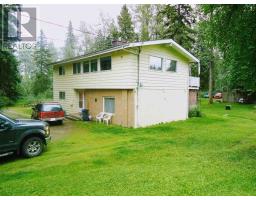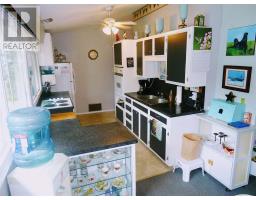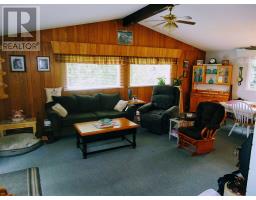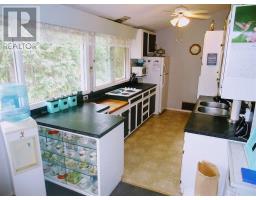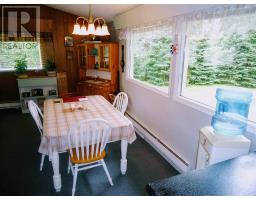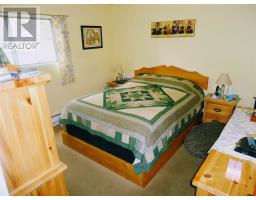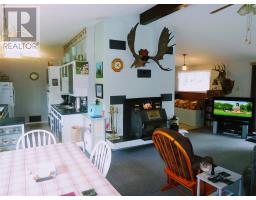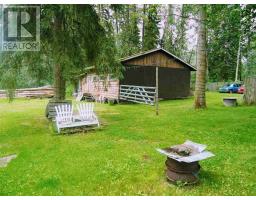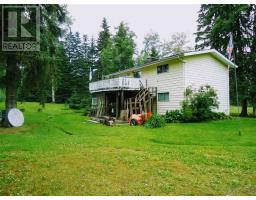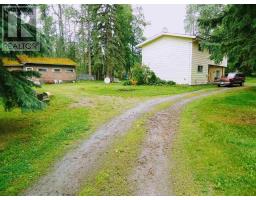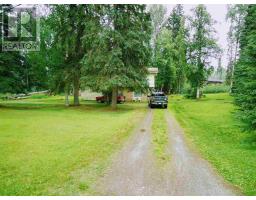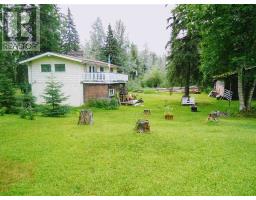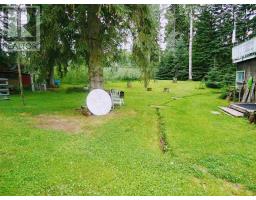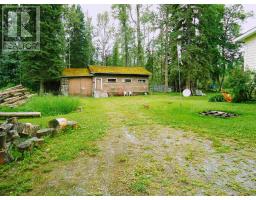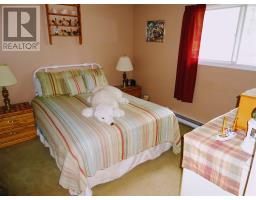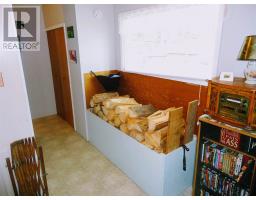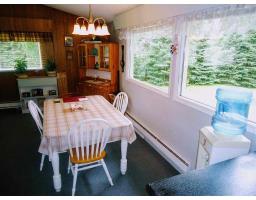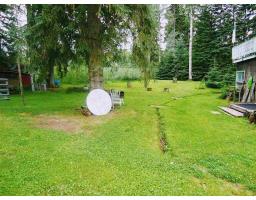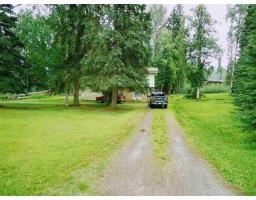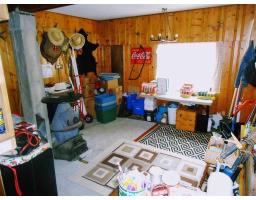6623 W Purdue Road Prince George, British Columbia V2N 6N6
4 Bedroom
2 Bathroom
1632 sqft
Basement Entry
Fireplace
Acreage
$249,900
*****UNDER 250K***** Over $42,000 below the BC Assessment. Great starter home. Tucked away with a definite rural feel. Only 5 minutes to Walmart. 1.25 acres. 2 bedrooms and a washroom on the main floor. 2 bedrooms and a washroom on the ground level basement entry. Laundry on the ground level. Open concept living room and dining room. Kitchen and upstairs area are all very bright. Electric baseboard heat with wood heat as a backup. Very large and amazing yard, front and back. Pull through driveway. RV parking. Large shop(needs a roof replacement). Book your showing today. Rural living for under 250k. Needs TLC. (id:22614)
Property Details
| MLS® Number | R2387769 |
| Property Type | Single Family |
Building
| Bathroom Total | 2 |
| Bedrooms Total | 4 |
| Appliances | Range |
| Architectural Style | Basement Entry |
| Basement Type | Partial |
| Constructed Date | 1968 |
| Construction Style Attachment | Detached |
| Fireplace Present | Yes |
| Fireplace Total | 1 |
| Foundation Type | Concrete Perimeter |
| Roof Material | Asphalt Shingle |
| Roof Style | Conventional |
| Stories Total | 2 |
| Size Interior | 1632 Sqft |
| Type | House |
| Utility Water | Ground-level Well |
Land
| Acreage | Yes |
| Size Irregular | 1.23 |
| Size Total | 1.23 Ac |
| Size Total Text | 1.23 Ac |
Rooms
| Level | Type | Length | Width | Dimensions |
|---|---|---|---|---|
| Basement | Foyer | 6 ft ,1 in | 7 ft ,8 in | 6 ft ,1 in x 7 ft ,8 in |
| Basement | Master Bedroom | 11 ft ,4 in | 11 ft ,4 in | 11 ft ,4 in x 11 ft ,4 in |
| Basement | Bedroom 4 | 11 ft ,4 in | 11 ft ,4 in | 11 ft ,4 in x 11 ft ,4 in |
| Basement | Laundry Room | 7 ft ,4 in | 6 ft ,9 in | 7 ft ,4 in x 6 ft ,9 in |
| Main Level | Dining Room | 15 ft ,6 in | 8 ft ,7 in | 15 ft ,6 in x 8 ft ,7 in |
| Main Level | Kitchen | 14 ft | 8 ft ,7 in | 14 ft x 8 ft ,7 in |
| Main Level | Living Room | 15 ft ,6 in | 14 ft ,8 in | 15 ft ,6 in x 14 ft ,8 in |
| Main Level | Bedroom 2 | 11 ft ,3 in | 10 ft ,4 in | 11 ft ,3 in x 10 ft ,4 in |
| Main Level | Bedroom 3 | 11 ft ,3 in | 10 ft ,4 in | 11 ft ,3 in x 10 ft ,4 in |
https://www.realtor.ca/PropertyDetails.aspx?PropertyId=20907106
Interested?
Contact us for more information
